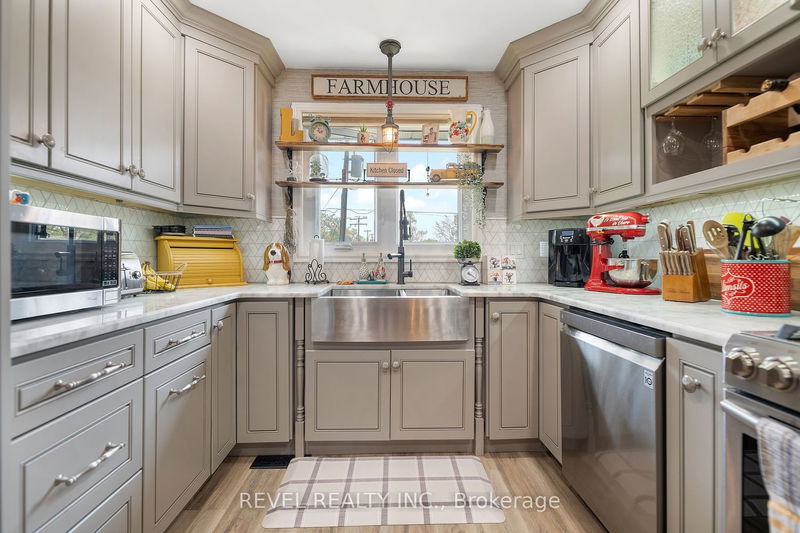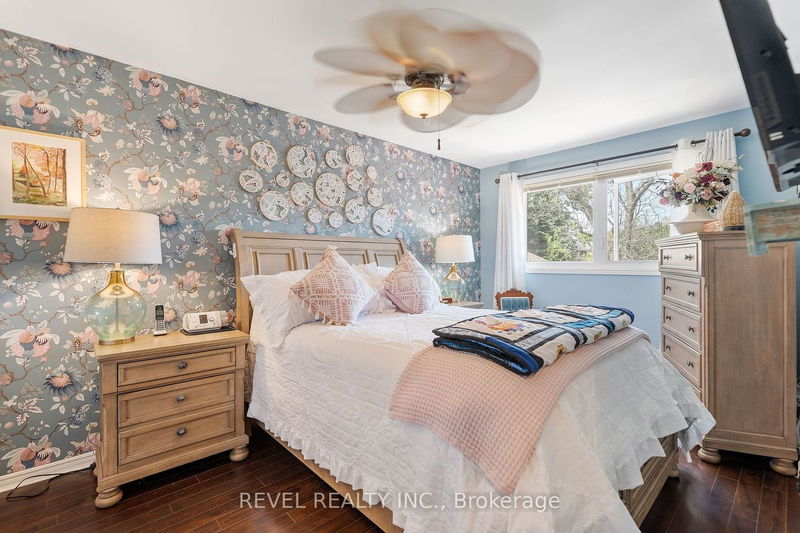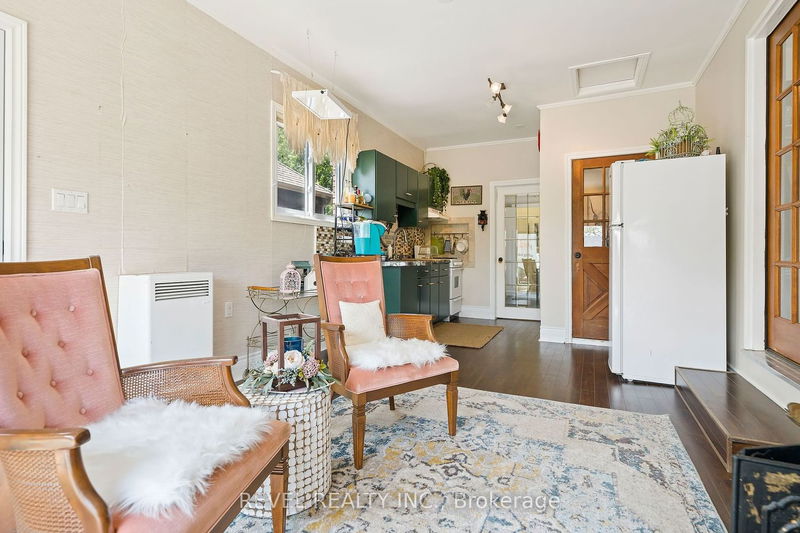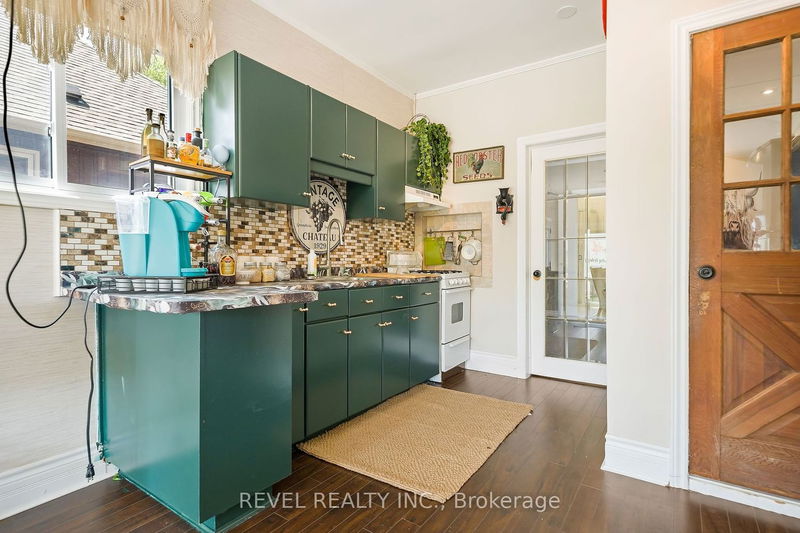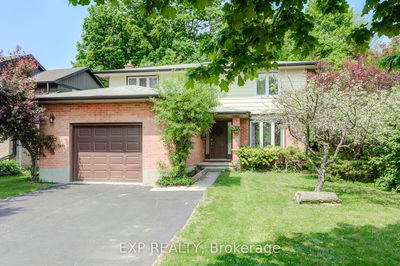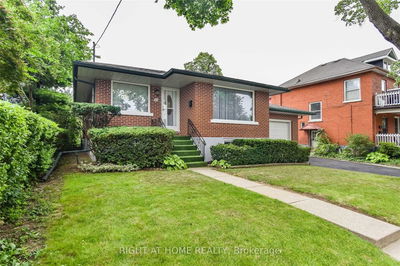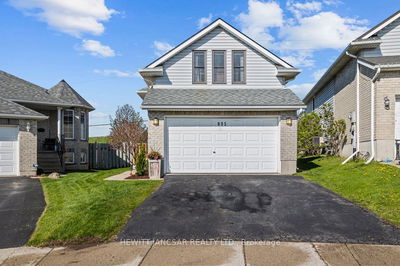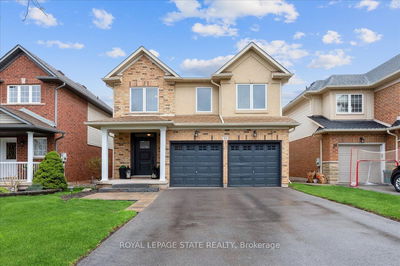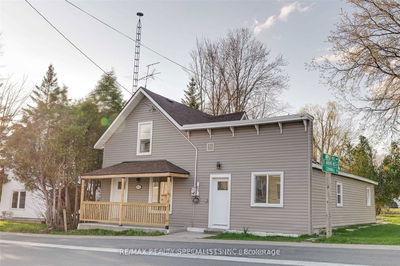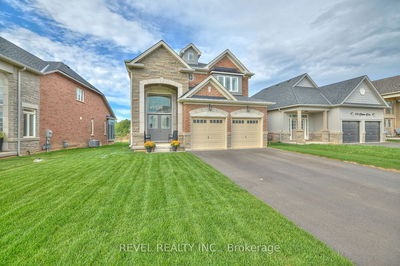Welcome To 807 Foss Road, With Six Bedrooms And Three Full Bathrooms There Is Enough Space For Everyone, Including Your In-Laws Because It Features A Completely Separate And Private Suite On Ground Level! The In-Law Suite Includes A Large Living Room With Brand New Sliding Patio Doors Leading Out Front And A Separate Side Entrance. With A Trendy And Hip Kitchen, One Bedroom, A Walk-In Closet And A Full Bathroom, This Suite Is Perfect For Mom Or Dad Or Even Just For Having Family And Friends Stay The Night After An Evening Of Entertaining In The Backyard Oasis! You Will Absolutely Fall In Love With This Backyard With Strategically Planted Perennials So There Is Never A Dull Moment In The Garden, A Gazebo Equipped With A Gas Heater For Get Togethers Even On The Chillier Evenings, A Gas Line To The Bbq And A Beautiful Large Deck - Summers Never Looked So Good! This Home Is Not Your Traditional Side Split And You Have To See For Yourself All It Has To Offer.
Property Features
- Date Listed: Tuesday, May 23, 2023
- City: Pelham
- Major Intersection: Victoria Ave
- Full Address: 807 Foss Road, Pelham, L0S 1C0, Ontario, Canada
- Kitchen: 2nd
- Living Room: Main
- Kitchen: Main
- Listing Brokerage: Revel Realty Inc. - Disclaimer: The information contained in this listing has not been verified by Revel Realty Inc. and should be verified by the buyer.









