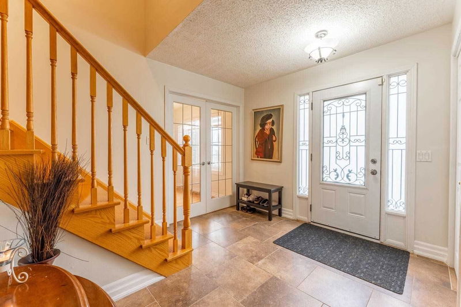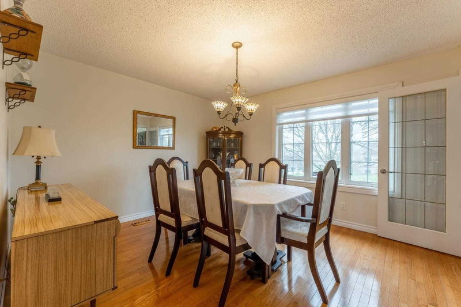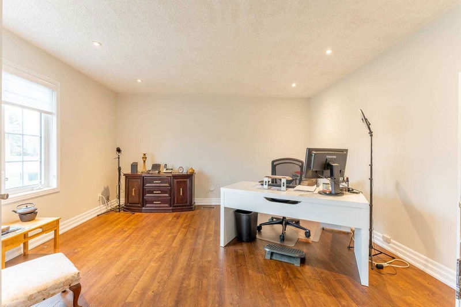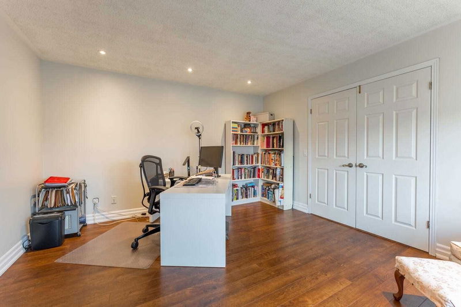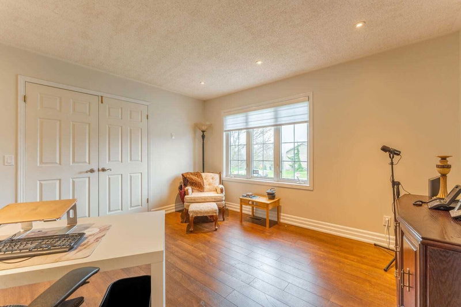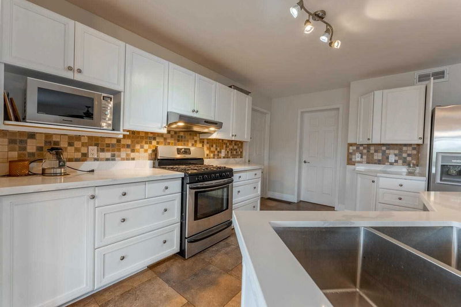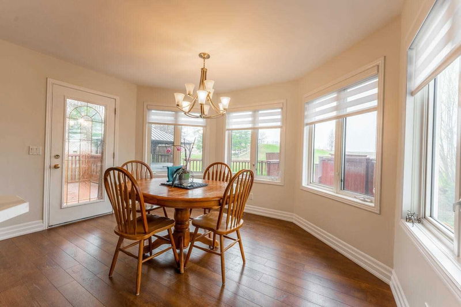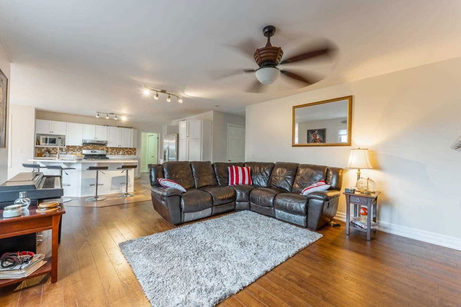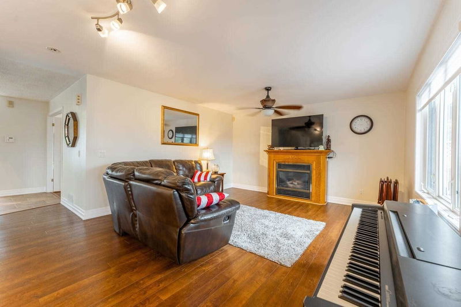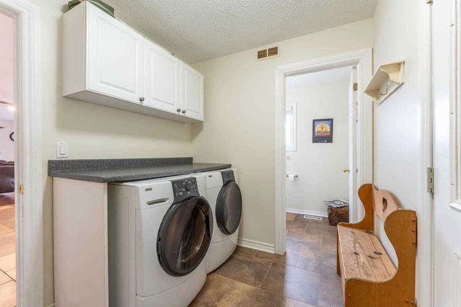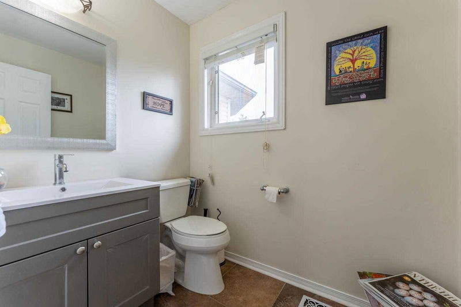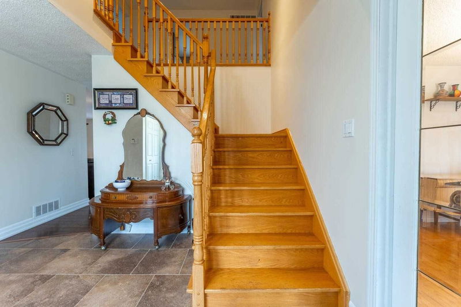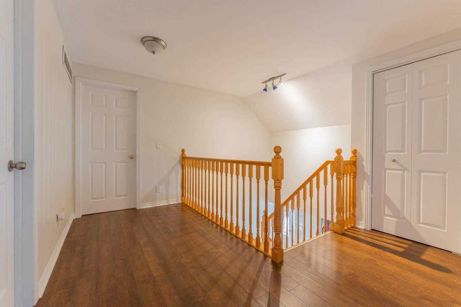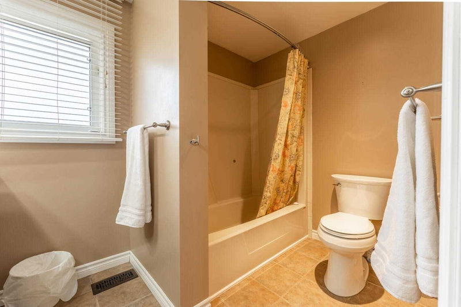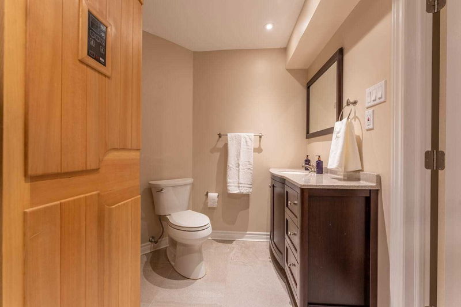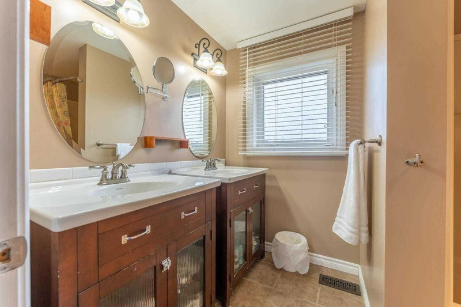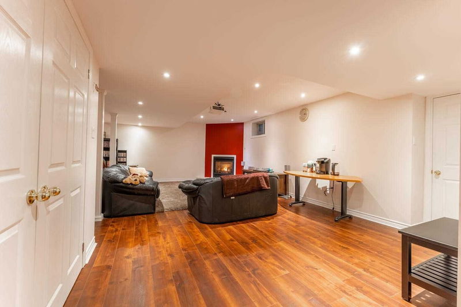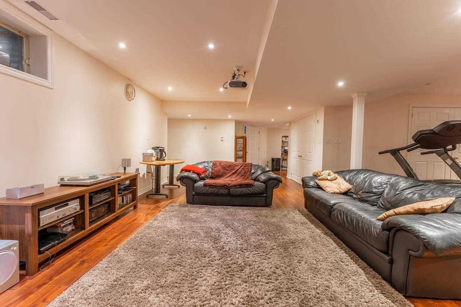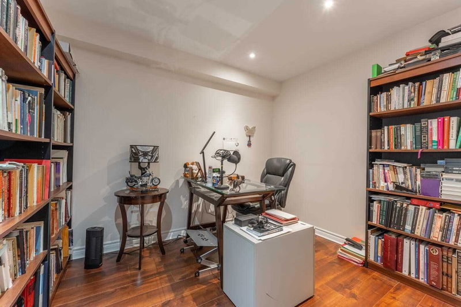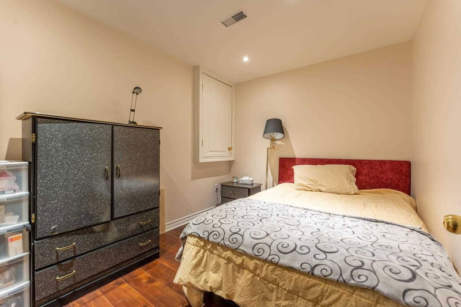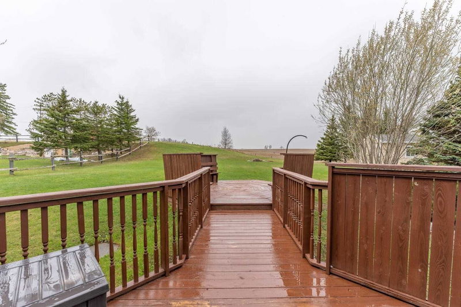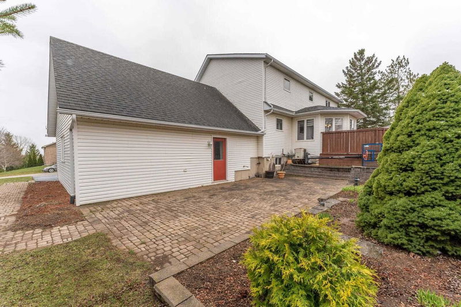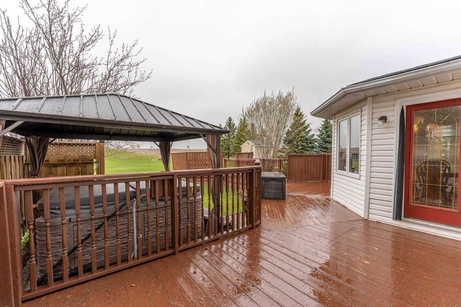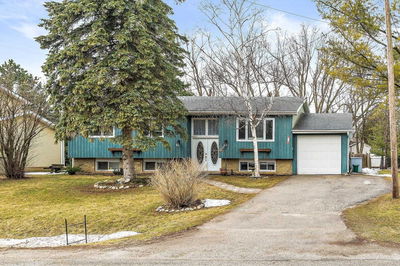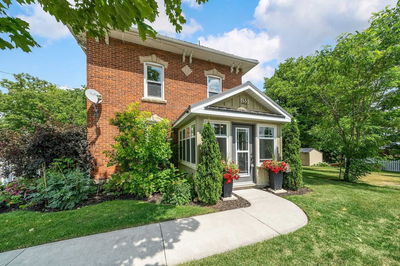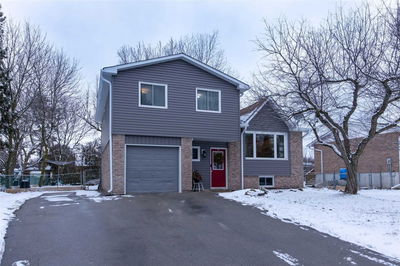Stunningly Gorgeous Hillsburgh Estate Lot With A 2200Sqft Open Concept Home That Provides Glorious Views Of Property/Sunrises/Sunsets. Open Concept Kitchen/Living Area With Gas Fireplace W/O Back Yard Boasts Large Deck W/Htub, 2 Sheds & Firepit Perfect For Entertaining Family & Friends. A Beautifully Fin'ed Bsmt W/Gas Fp For Guests To Stay! Separate Formal Dining Off Kitchen. Front Rm That Can Be A Bdrm/Den/Office. Main Fl Laundry/Powder Rm & W/O. Thx 4 Showing
Property Features
- Date Listed: Wednesday, April 19, 2023
- Virtual Tour: View Virtual Tour for 3 Howe Street
- City: Erin
- Neighborhood: Hillsburgh
- Full Address: 3 Howe Street, Erin, N0B 1Z0, Ontario, Canada
- Kitchen: Ceramic Floor, Quartz Counter, Centre Island
- Family Room: Gas Fireplace, O/Looks Backyard, Large Window
- Listing Brokerage: Exp Realty, Brokerage - Disclaimer: The information contained in this listing has not been verified by Exp Realty, Brokerage and should be verified by the buyer.




