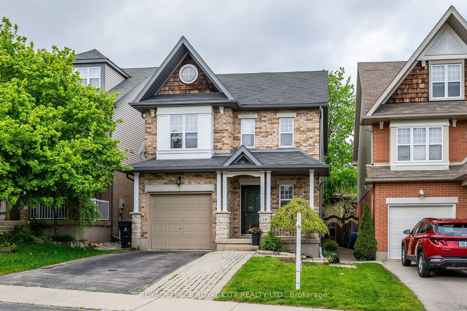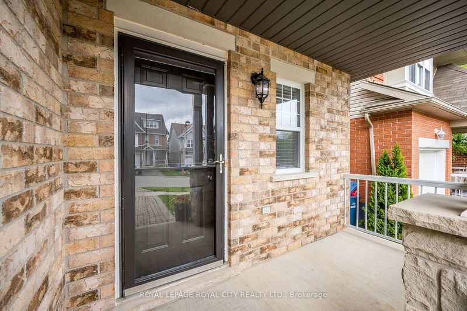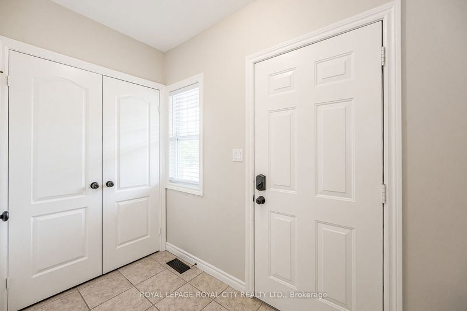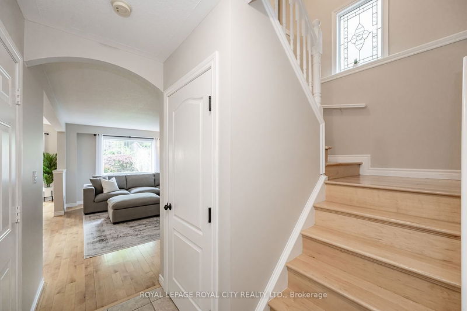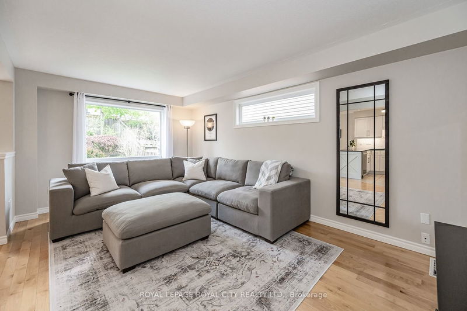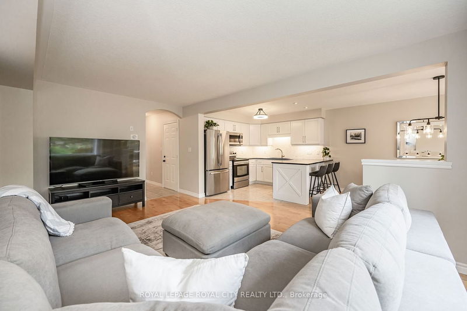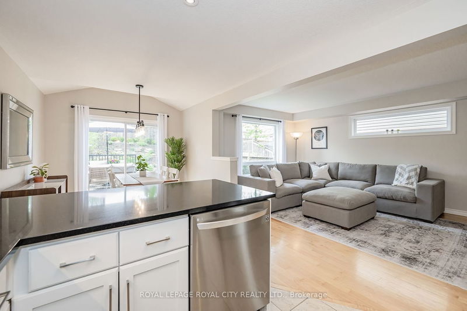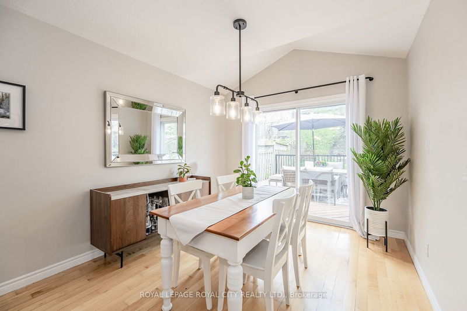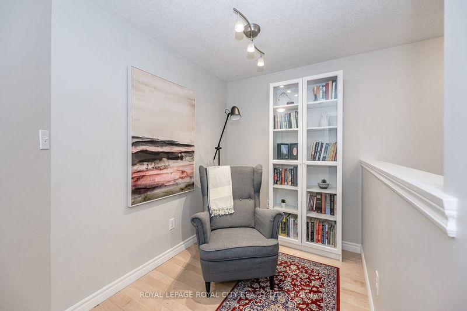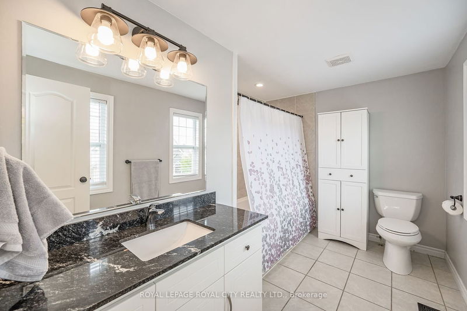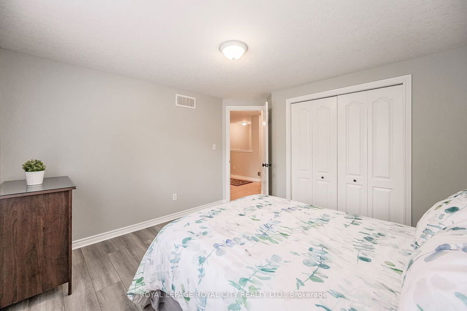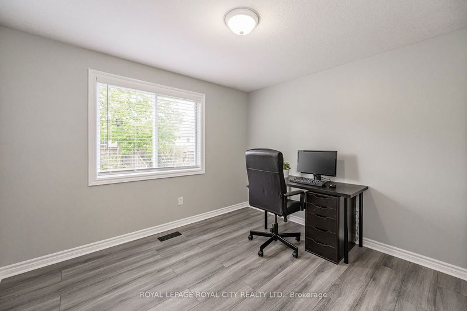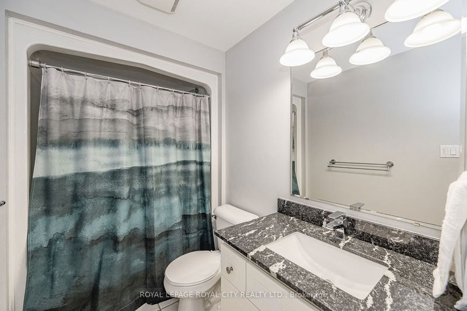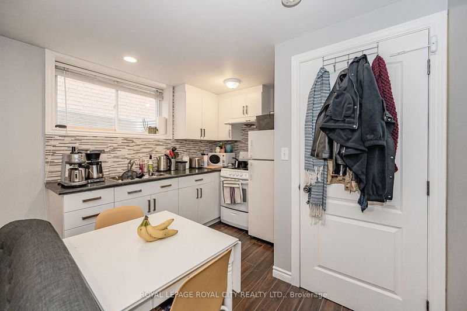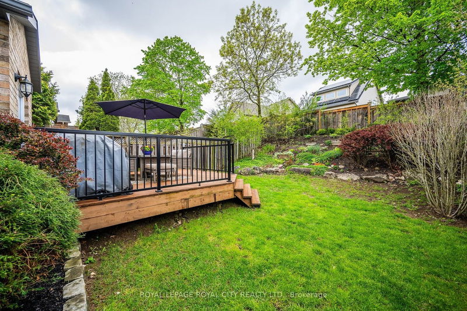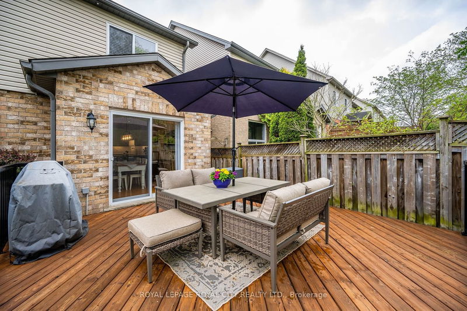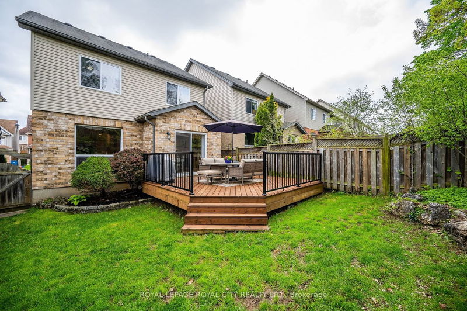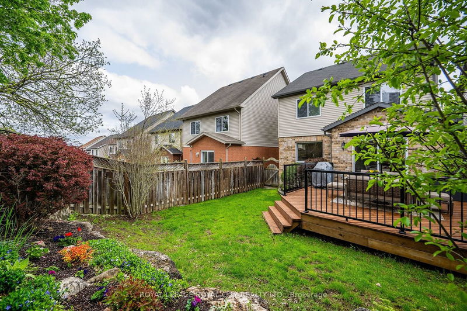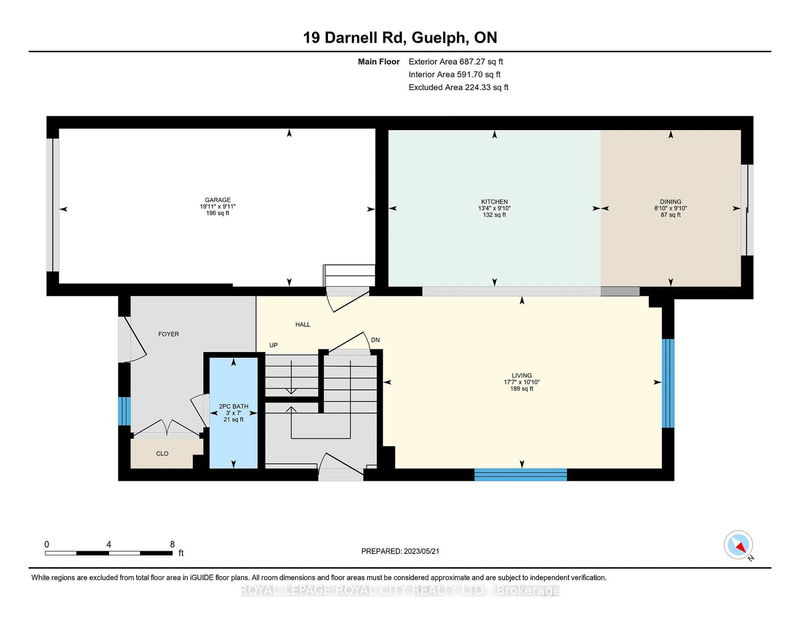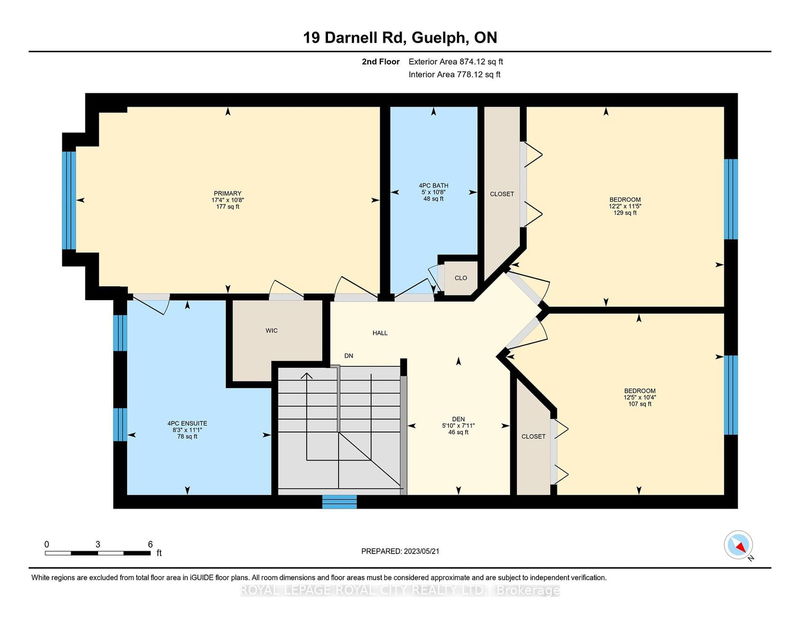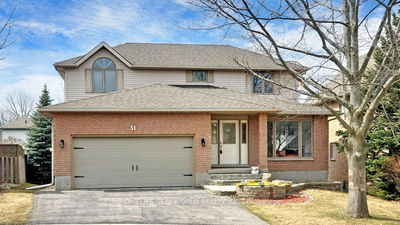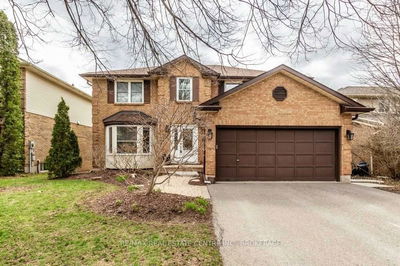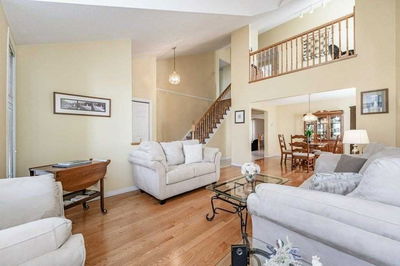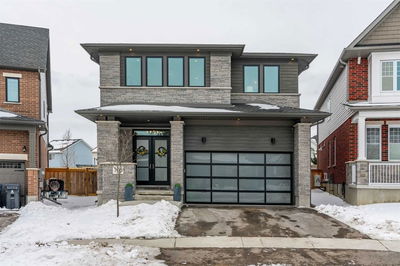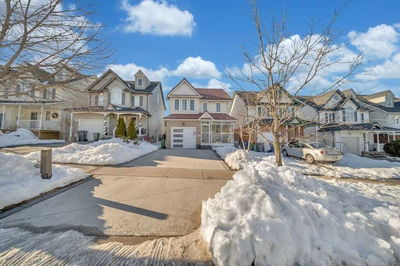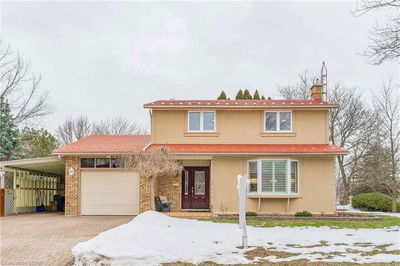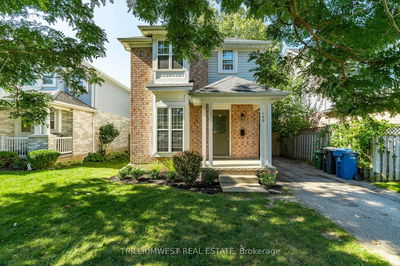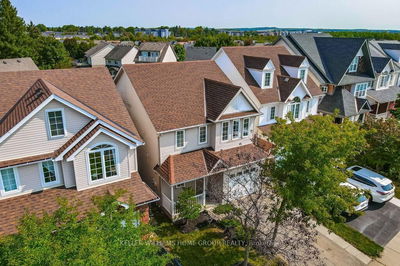Welcome To Your Dream Family Home In Guelph! This Two-Storey Detached House Offers 3+1 Bedrooms, 3.5 Bathrooms, And 1561 Square Feet Of Modern Living Space. With A Legal 1-Bedroom Accessory Apartment With Separate Entrance Generating Potential Income Of $1800 A Month, This Home Is Perfect For Families Seeking Both Comfort And Financial Flexibility. Enjoy Bright And Spacious Living Areas, A Contemporary Kitchen With Stainless Steel Appliances, A Cozy Yet Light-Filled Living Room, A Convenient Main Level Powder Room, And A Versatile Upper Level Den. The Large Primary Bedroom Features A Private Ensuite Bath, While Two Additional Bedrooms And A Main 4-Piece Bath Ensure Plenty Of Space For All. With Excellent Curb Appeal, An Attached Single Garage, And A Private Double Driveway, This Classic Brick Home Offers Convenience And Style. Just Minutes From Excellent Schools, Fantastic Restaurants, Shopping, And The Prestigious University Of Guelph, This Property Is An Ideal Family Haven.
Property Features
- Date Listed: Wednesday, May 24, 2023
- Virtual Tour: View Virtual Tour for 19 Darnell Road
- City: Guelph
- Neighborhood: Kortright Hills
- Major Intersection: Kortright & Rickson
- Kitchen: Main
- Living Room: Main
- Family Room: Bsmt
- Kitchen: Bsmt
- Listing Brokerage: Royal Lepage Royal City Realty Ltd. - Disclaimer: The information contained in this listing has not been verified by Royal Lepage Royal City Realty Ltd. and should be verified by the buyer.


