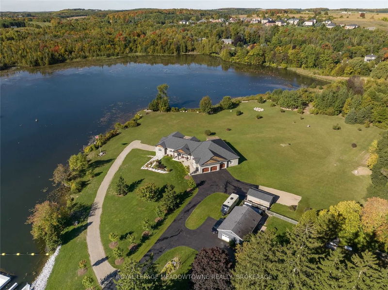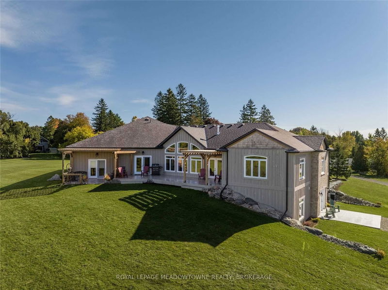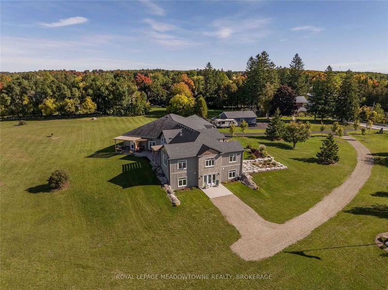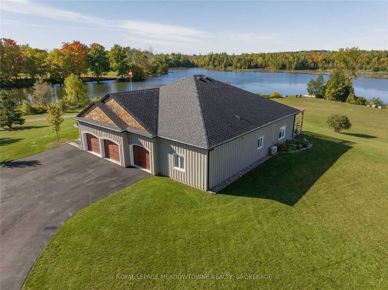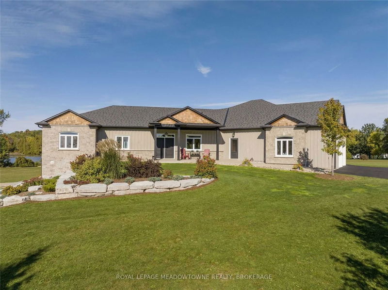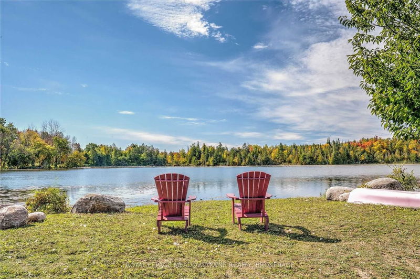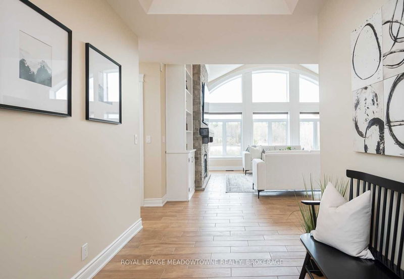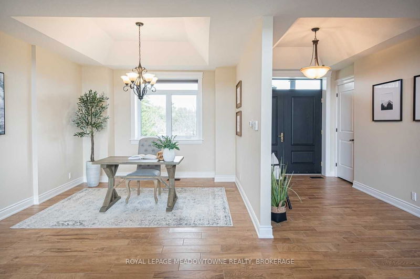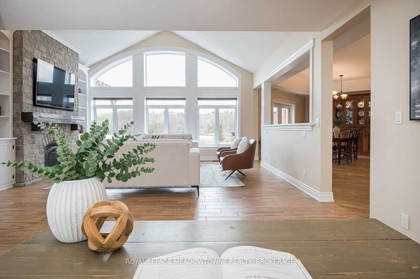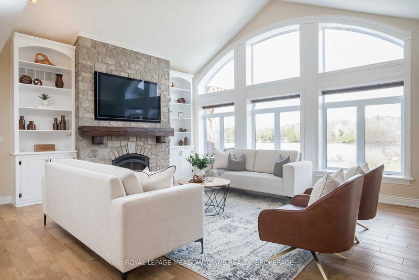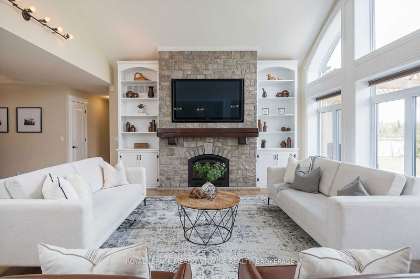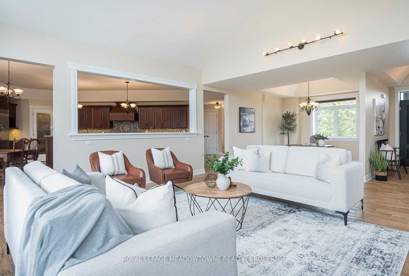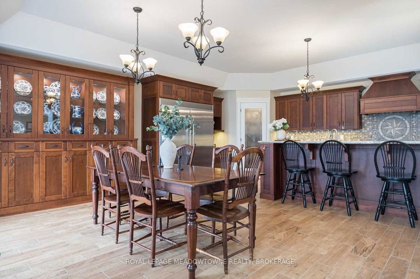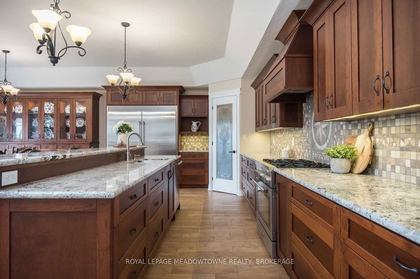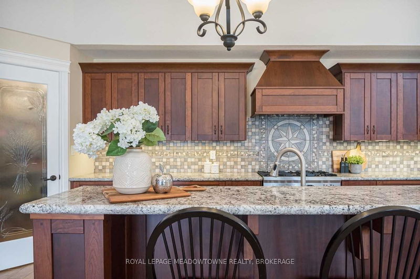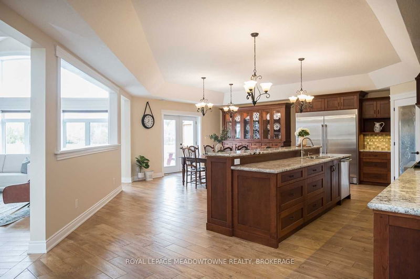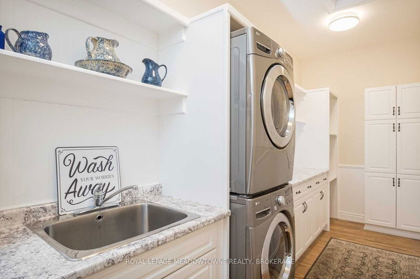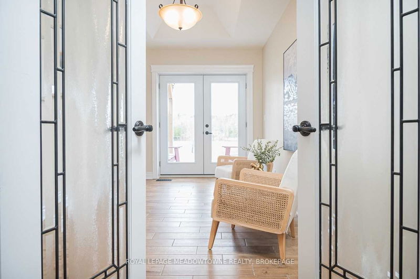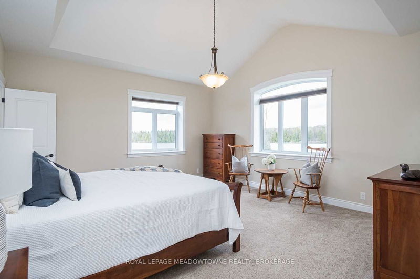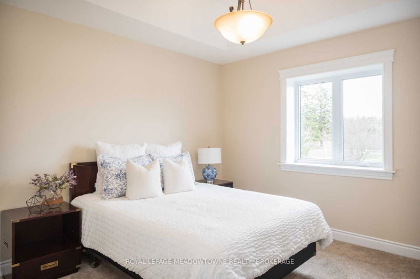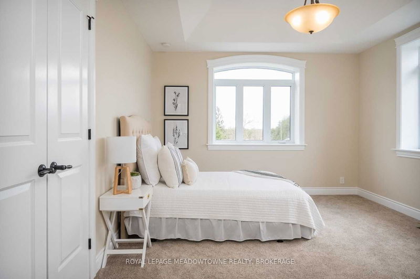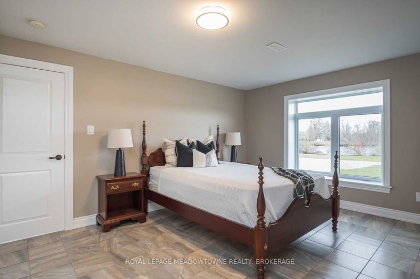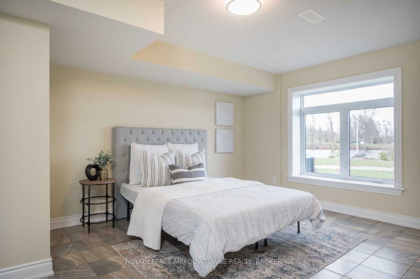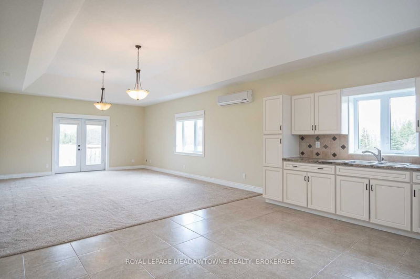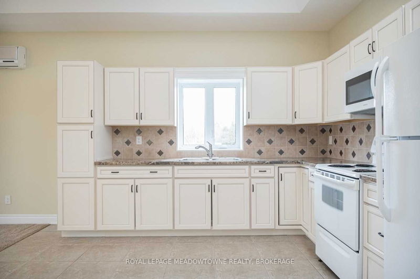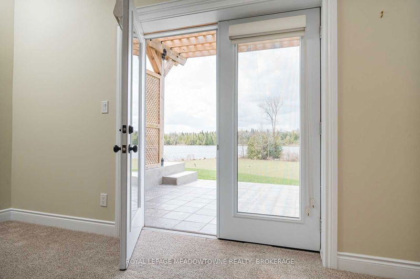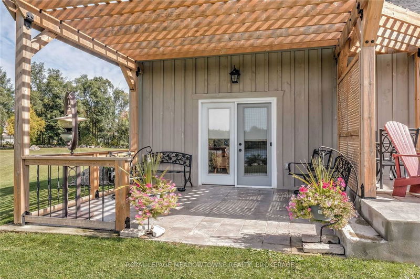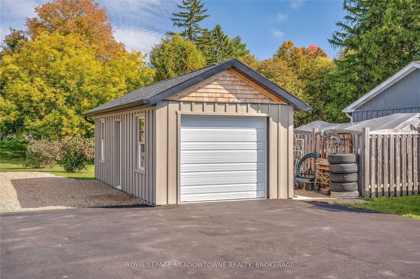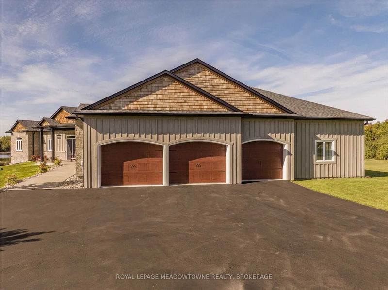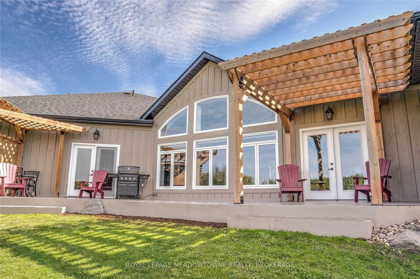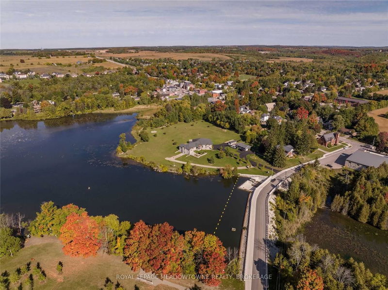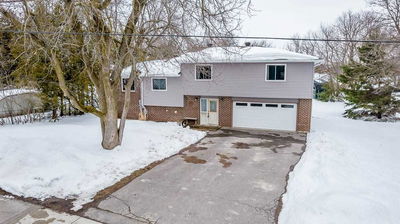Have You Ever Thought If Only I Could Find A Picturesque Sprawling 4 Acre Estate With Potential For Multiple Generations To Live Under One Roof? Here It Is. First The Main House: Step Inside To Find The Most Amazing View. Imagine Looking Out From The Inside Of The House In The Painting Of A Lakefront Cottage. That Is What You See As Soon As You Walk In, Looking Past The Great Room Through A Wall Of Windows Overlooking An Over-Sized Pond Enveloped By Trees. The Main House Includes 3 Beds & 2.5 Baths, A Great Room W/Floor To Vaulted Ceiling Stone Surround Gas Fireplace, An Open Concept Dining Area And Kitchen, Laundry, & Office Nook. The Primary Suite Has Double Door Entry W/It's Own Patio & Vestibule And/Or Enclosed Office. Attached To The Main House: Accessible In-Law Suite On The Main Level W/1 Bdrm, Open Concept Kitchen & Living, 4Pce Bath & Laundry. The Lower Level Walk-Out Includes A Separate Entrance & It's Own Driveway In Addition To 2 Bdrms, 4 Pce Bath, Kitchen & Laundry.
Property Features
- Date Listed: Thursday, April 20, 2023
- Virtual Tour: View Virtual Tour for 5 Station Street
- City: Erin
- Neighborhood: Hillsburgh
- Major Intersection: Trafalgar & Wellington 22
- Family Room: Heated Floor, Vaulted Ceiling, Overlook Golf Course
- Kitchen: Heated Floor, Granite Counter, Pantry
- Living Room: Heated Floor
- Kitchen: Heated Floor
- Listing Brokerage: Royal Lepage Meadowtowne Realty, Brokerage - Disclaimer: The information contained in this listing has not been verified by Royal Lepage Meadowtowne Realty, Brokerage and should be verified by the buyer.

