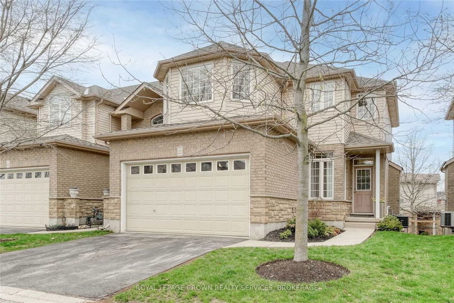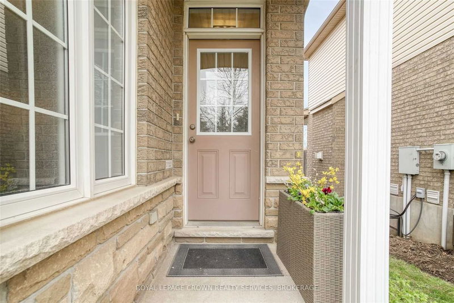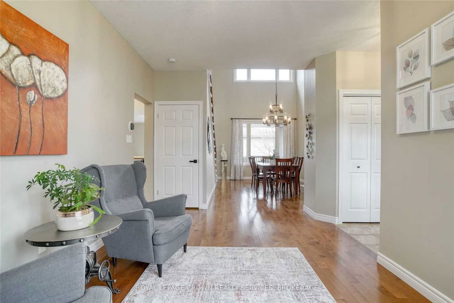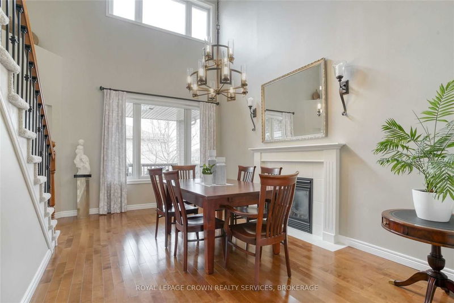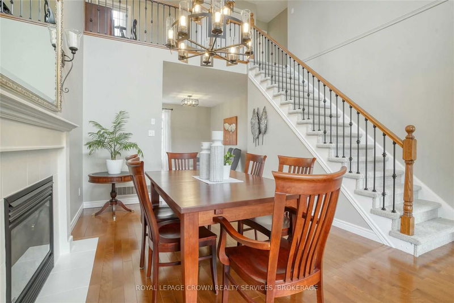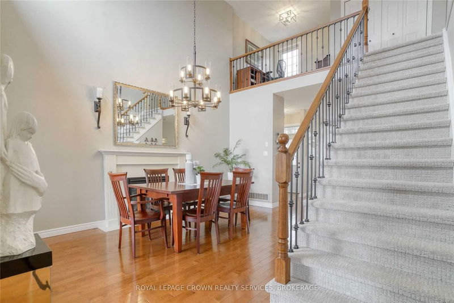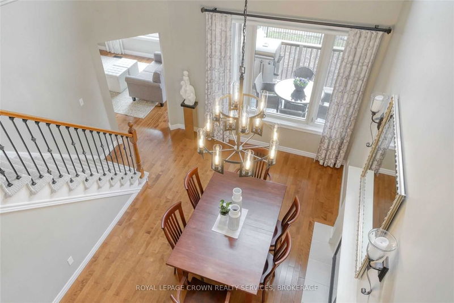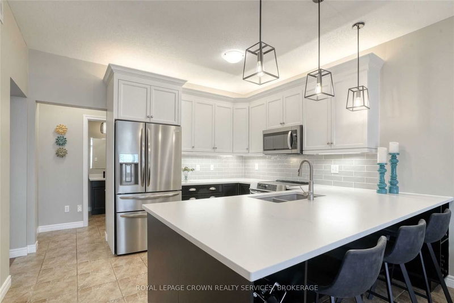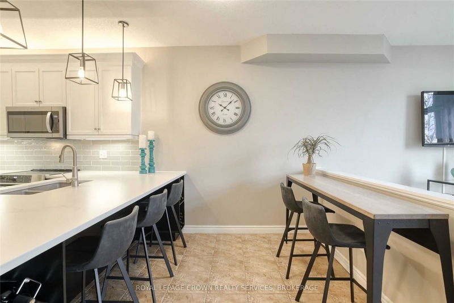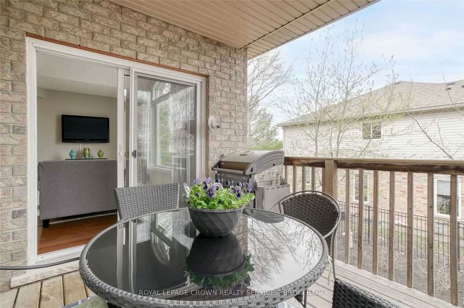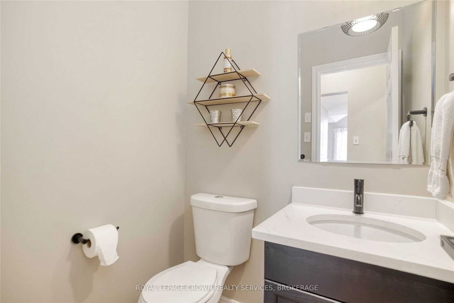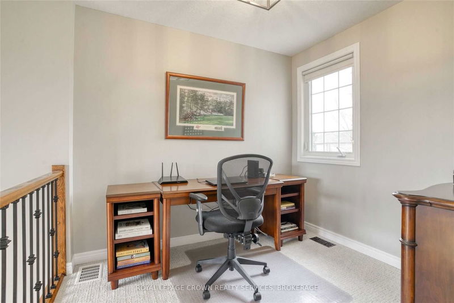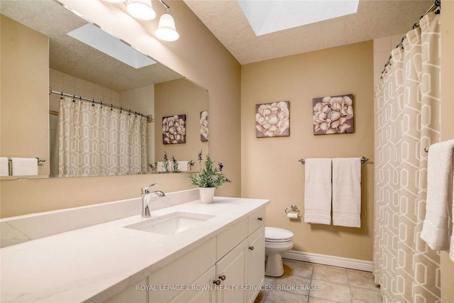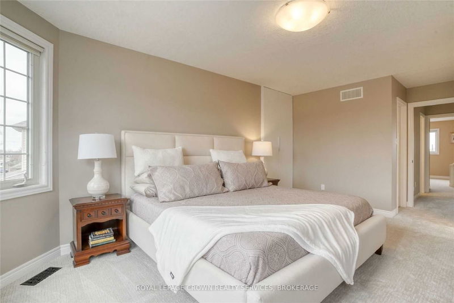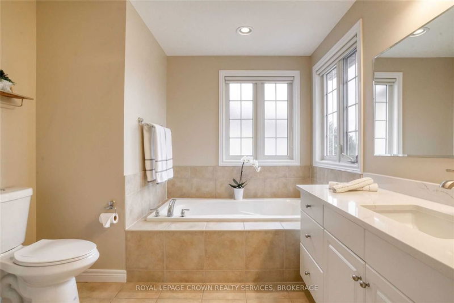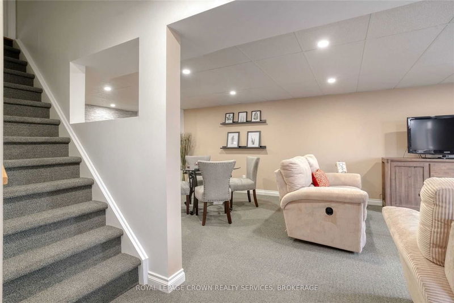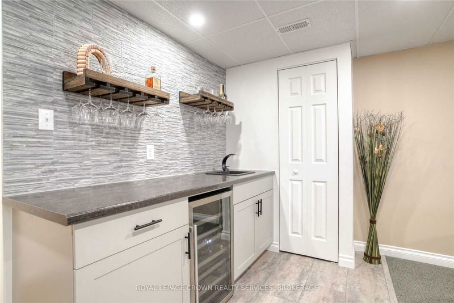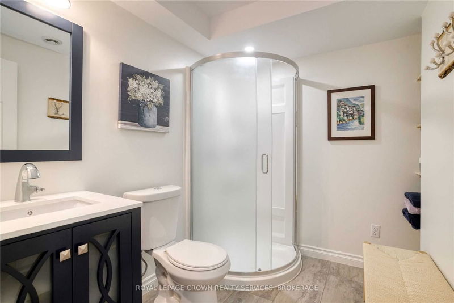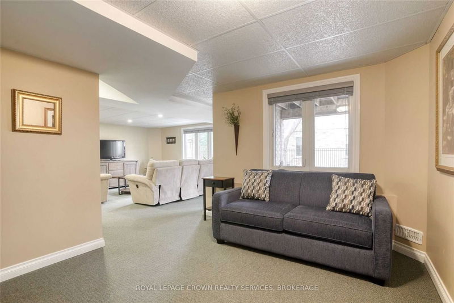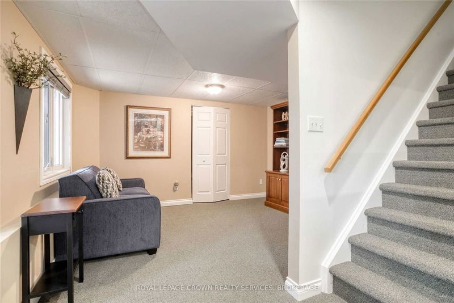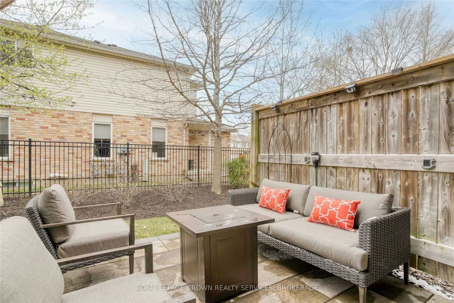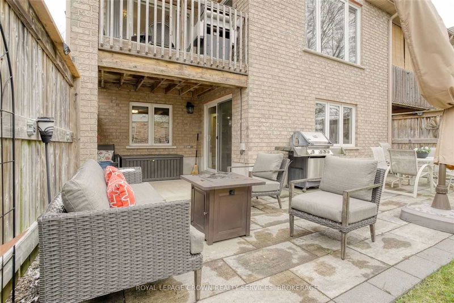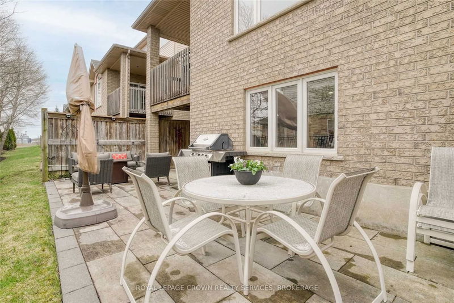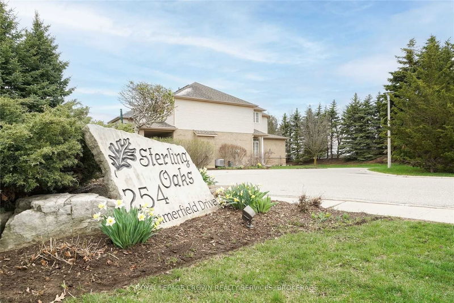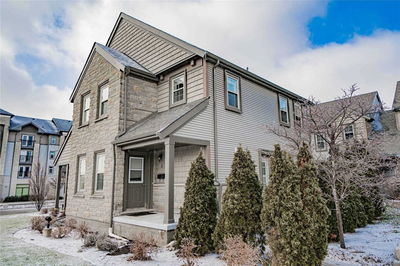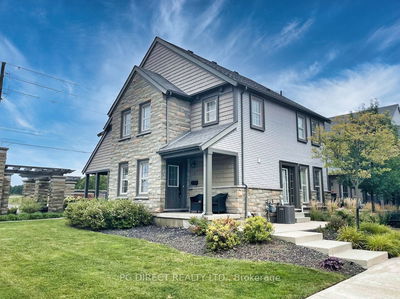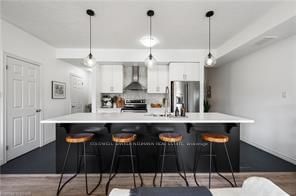Executive Townhome In Heart Of Guelph's South End With A Walk Out For True 3 Level Living! Just Move In & Place Your Furniture. Welcoming Entry Way To Gracious Living. Cathedral Ceiling In Dining Room And Beautiful Hardwood Throughout The Main Floor. Family Room With Walkout To Deck, Bbq Down On The Extended Patio. Stunning Kitchen C/W Breakfast Bar, Wine Racks, Plenty Of Quartz Counter Space, Ss Appliances. Laundry W/Gas Dryer & Washer Inside Entry To The Double Garage. New Carpet Installed On Staircase & The Upper Level. Den/Office, Large Linen Closet, Prim Bedroom Is Bright & Spacious With Walk-In Closet, Updated Ensuite Bath W/Quartz Surface On Vanity, Separate Shower & Soaker Tub. Second Bedroom Has Ample Space For A King Or Queen. With Loads Of Additional Living Space On The Lower Level, A Family Friendly Games Area, Stunning Wet Bar W/Stack-Stone Tile Backsplash & Bonus Space For A Library & Extra Sleeping For When The Grandkids Come!
Property Features
- Date Listed: Thursday, April 20, 2023
- Virtual Tour: View Virtual Tour for 21-254 Summerfield Drive
- City: Guelph
- Neighborhood: Pine Ridge
- Major Intersection: Victoria Road & Summerfield
- Full Address: 21-254 Summerfield Drive, Guelph, N1L 1R4, Ontario, Canada
- Family Room: Main
- Kitchen: Main
- Living Room: Main
- Listing Brokerage: Royal Lepage Crown Realty Services, Brokerage - Disclaimer: The information contained in this listing has not been verified by Royal Lepage Crown Realty Services, Brokerage and should be verified by the buyer.

