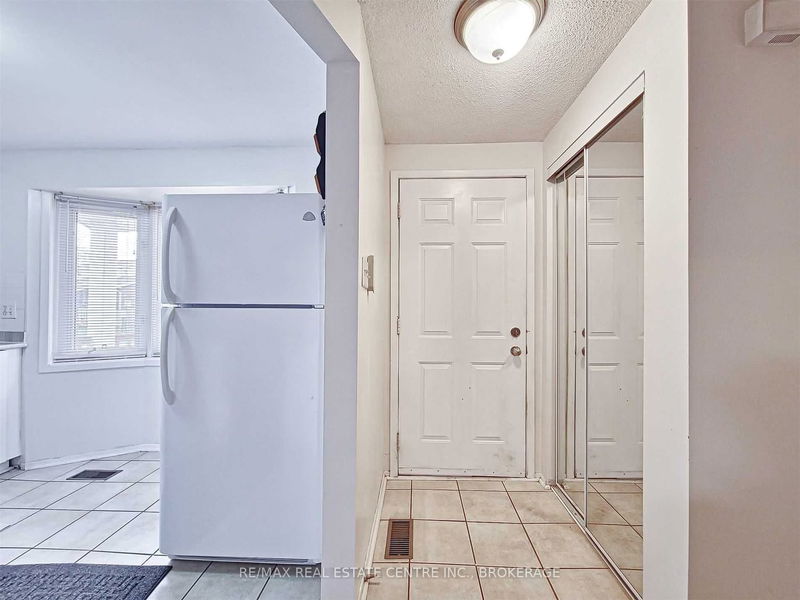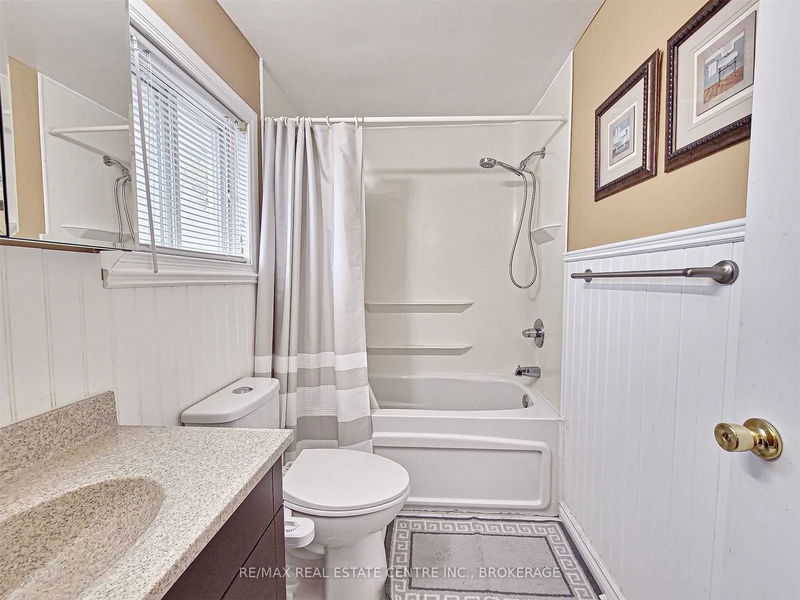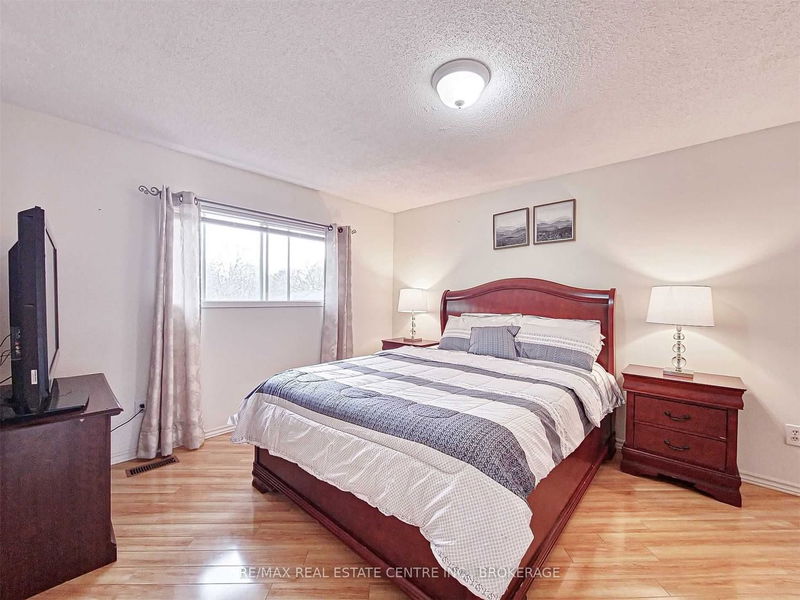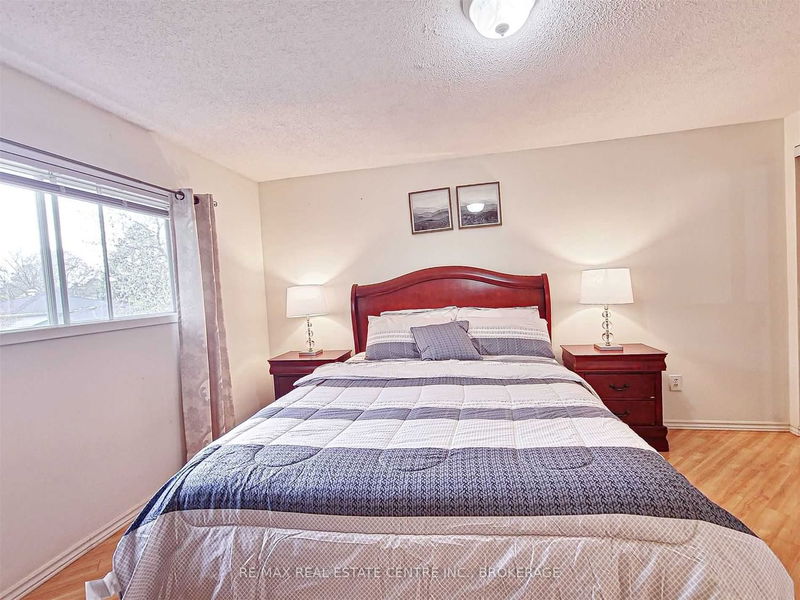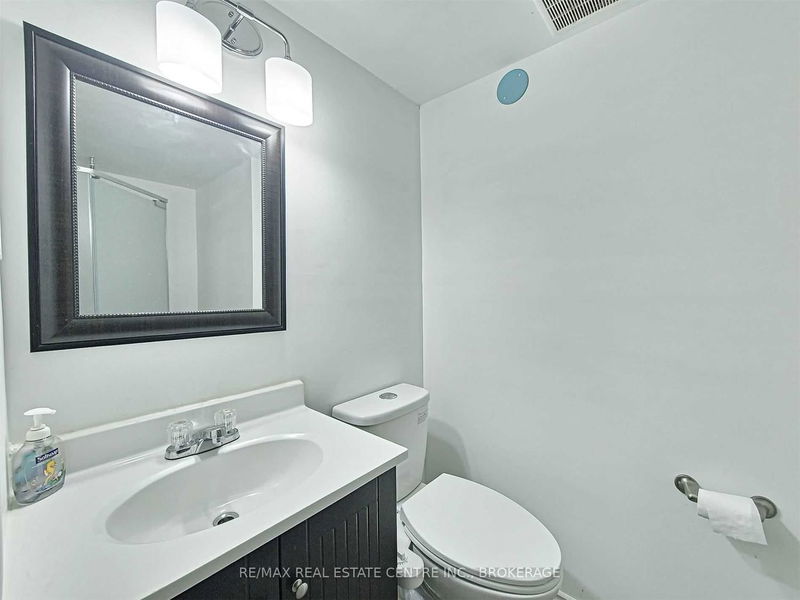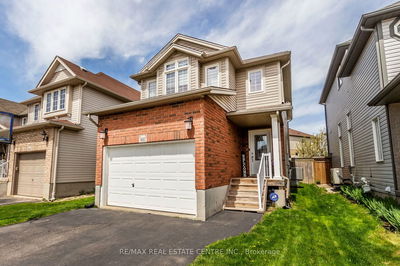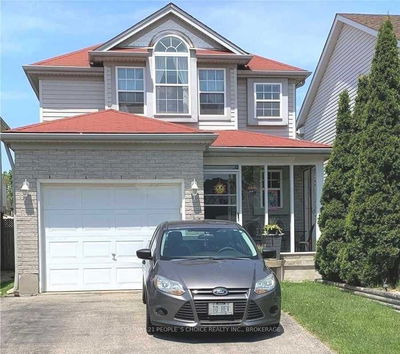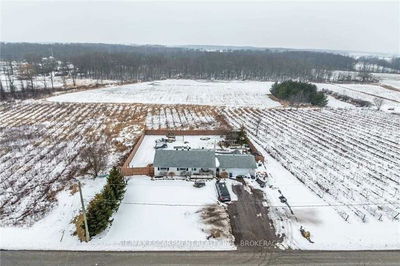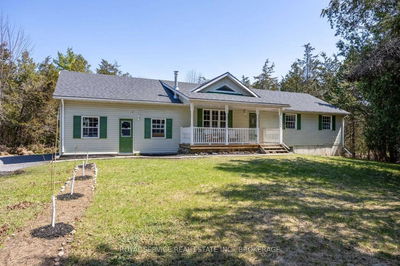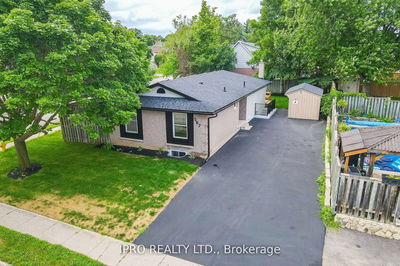Live In This Sought-After Neighbourhood Of Preston Heights. Spacious & Functional Layout, Brand New Solid Oak Staircase On The Main To Second Floor And Basement, Brand New Roof, *** Finished Basement Apartment/In Law Suite, Potential Of Building The Separate Side Entrance***, Huge Deck With The Big Size Freshly Painted Deck, Wide 2 Car Parking Driveway, Approx.5 Minutes Drive To Hwy 401, Child Friendly Street, Schools. Mins To Shopping, Schools & Much More
Property Features
- Date Listed: Thursday, April 20, 2023
- Virtual Tour: View Virtual Tour for 684 Hillview Road
- City: Cambridge
- Major Intersection: Preston Parkway To Hillview Rd
- Kitchen: Main
- Living Room: Main
- Kitchen: Bsmt
- Listing Brokerage: Re/Max Real Estate Centre Inc., Brokerage - Disclaimer: The information contained in this listing has not been verified by Re/Max Real Estate Centre Inc., Brokerage and should be verified by the buyer.





