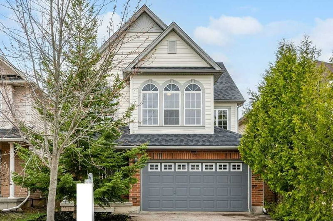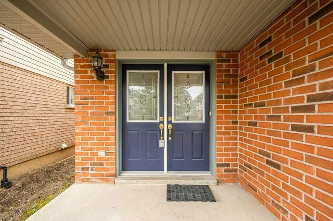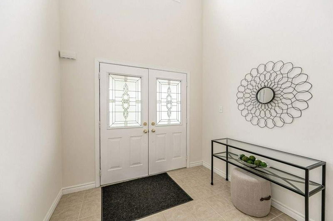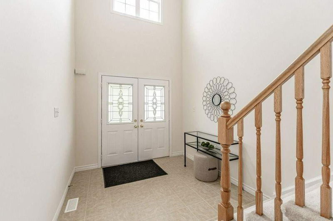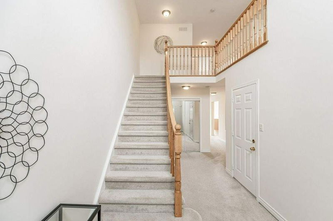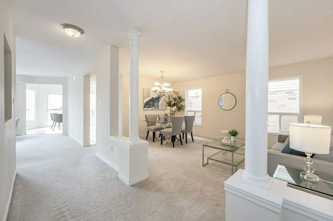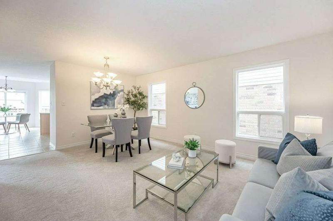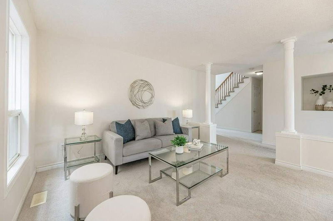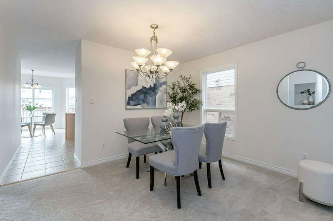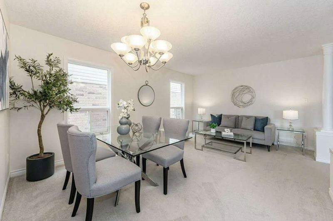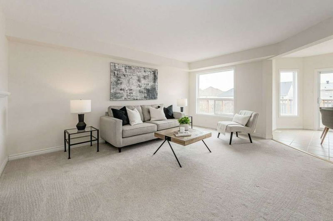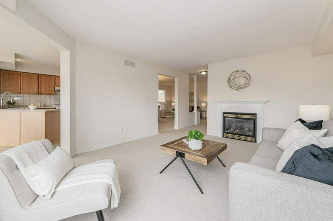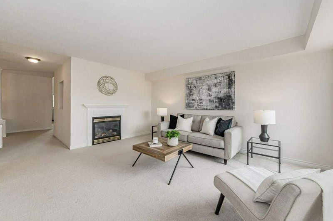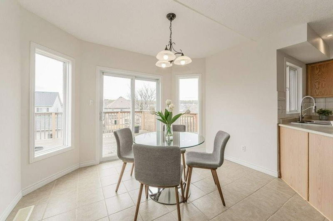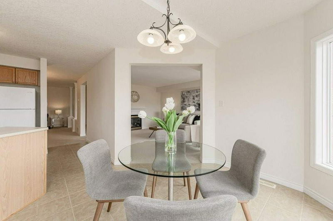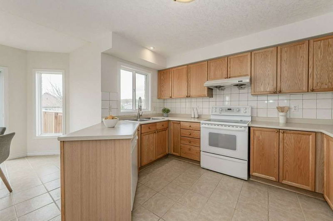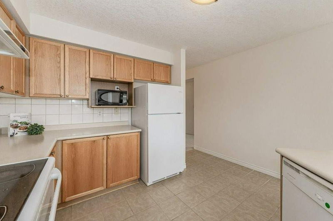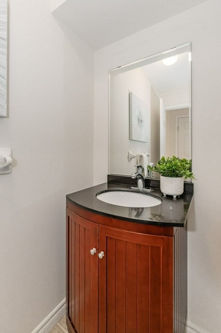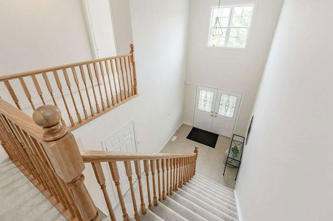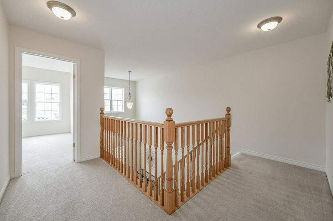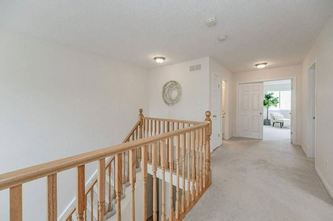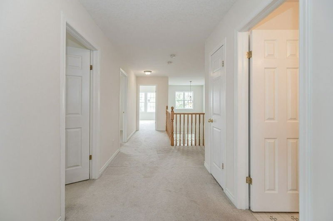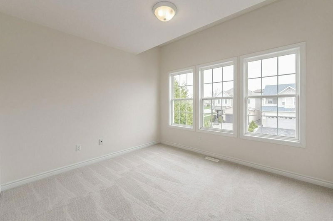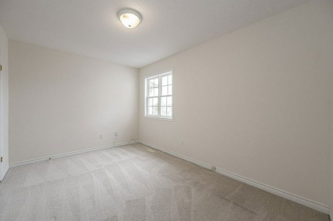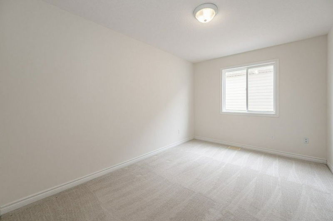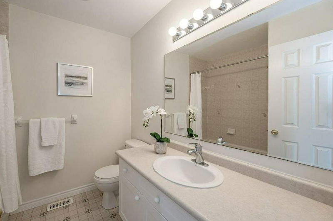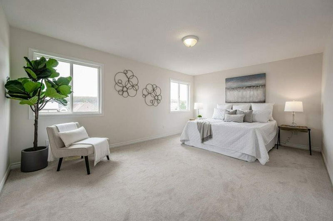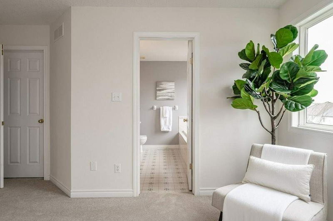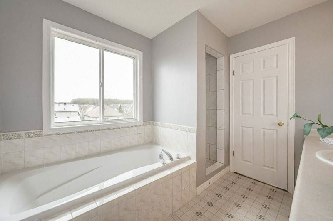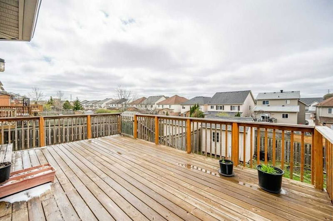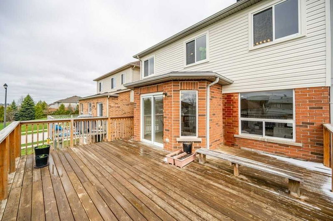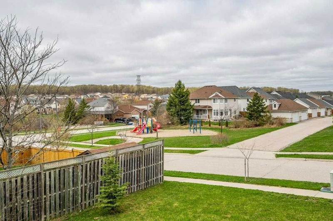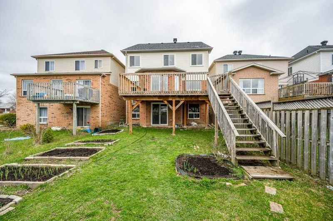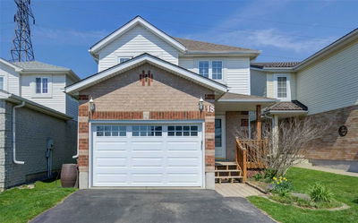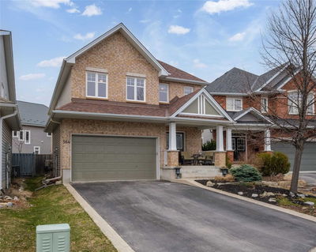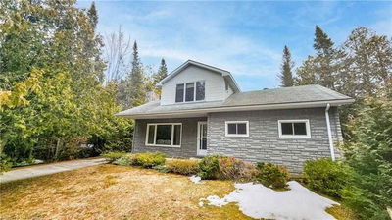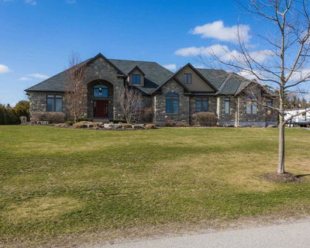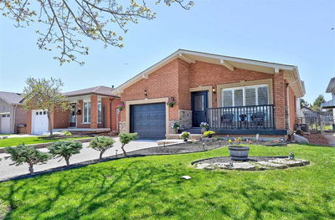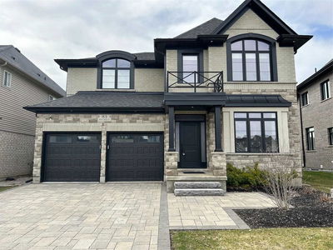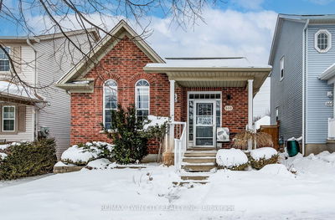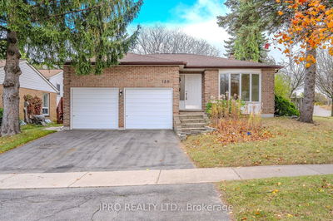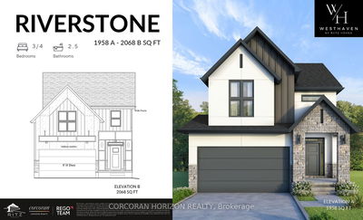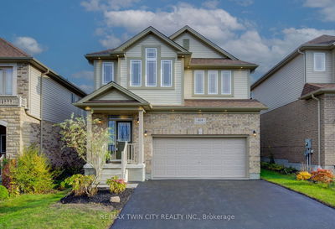Located In The Heart Of Clair Hills Just Steps From The Neighbourhood Park & Located Near All Of The Amenities Of The Boardwalk Area. Spacious Living Room/Dining Room Offers You Plenty Of Space For Entertaining. Meanwhile In The Family Room, You'll Appreciate How The Sun Streams In Through The Large Windows As You Snuggle Up By The Gas Fireplace. The Eat-In Kitchen Boasts Plenty Of Cupboard Space, Open Concept To The Family Room, & The Ability To Check In On The Park While You're Doing Dishes With The Large Window Over The Kitchen Sink. Outside Features Include A Large Shed & Amazing Deck With South-Western Exposure & A View Of The Park. You'll Pass The Convenient 2 Piece Bathroom On The Way Down To See The Unspoiled Basement With A Walkout To The Backyard. Upstairs Are 4 Spacious Bedroom Each With Their Own Large Closets. The Primary Bedroom Has Large Windows, A Walk-In Closet, & A Large Ensuite Bathroom, Complete With A Soaker Tub, Walk-In Shower, And Large Vanity.
Property Features
- Date Listed: Thursday, April 20, 2023
- Virtual Tour: View Virtual Tour for 735 Karlsfeld Road
- City: Waterloo
- Major Intersection: Keats Way And Erbsville
- Living Room: Combined W/Dining
- Kitchen: Eat-In Kitchen
- Family Room: Main
- Listing Brokerage: Royal Lepage Wolle Realty, Brokerage - Disclaimer: The information contained in this listing has not been verified by Royal Lepage Wolle Realty, Brokerage and should be verified by the buyer.

