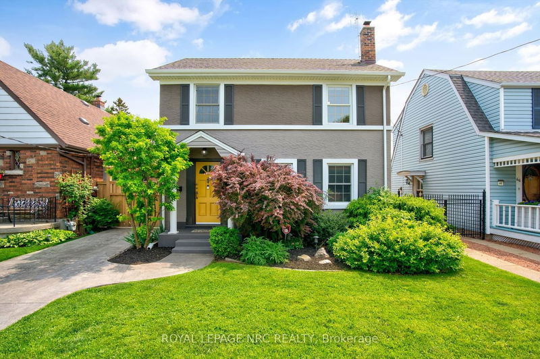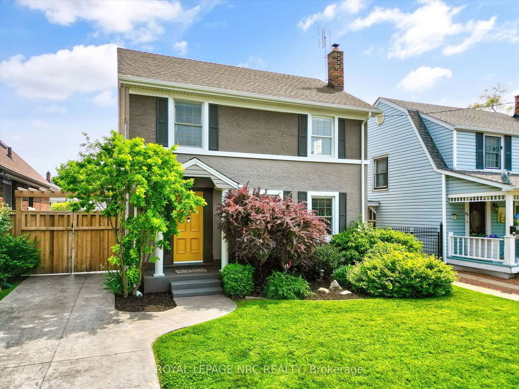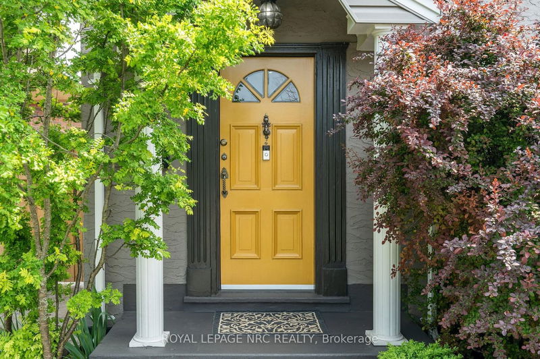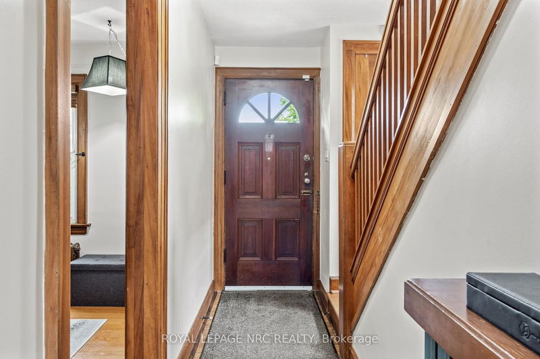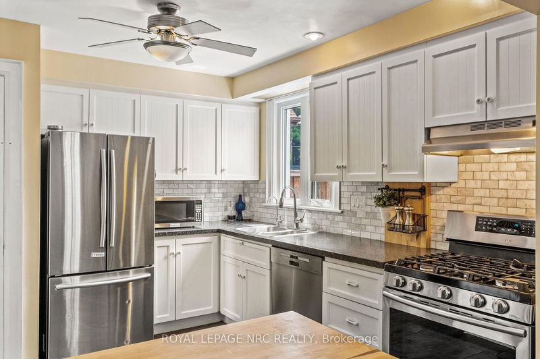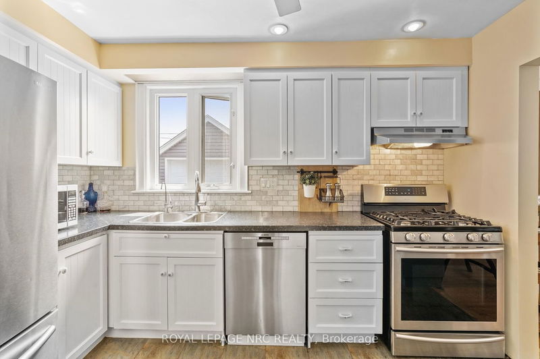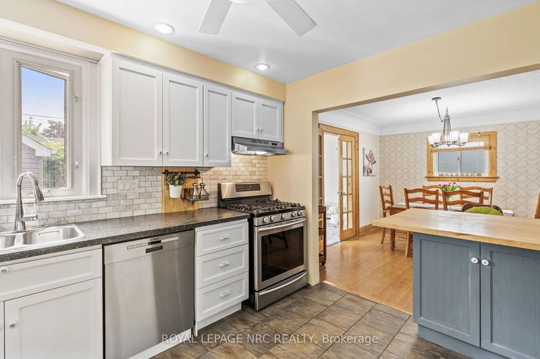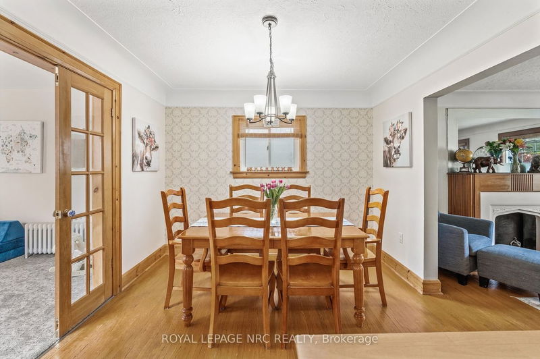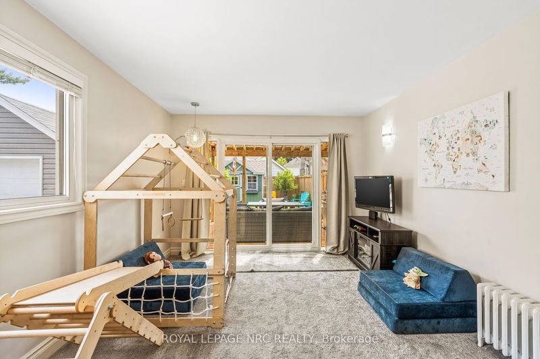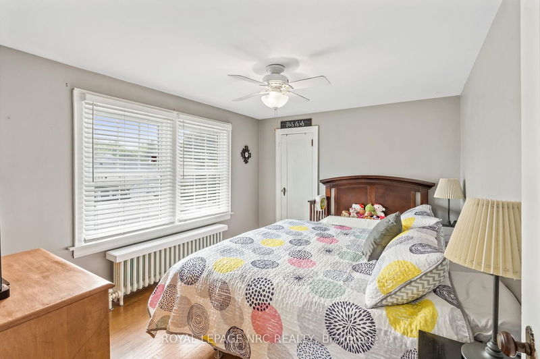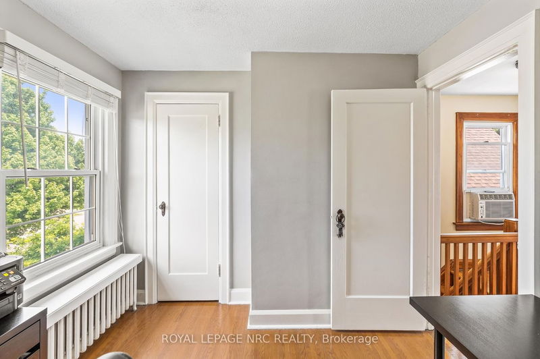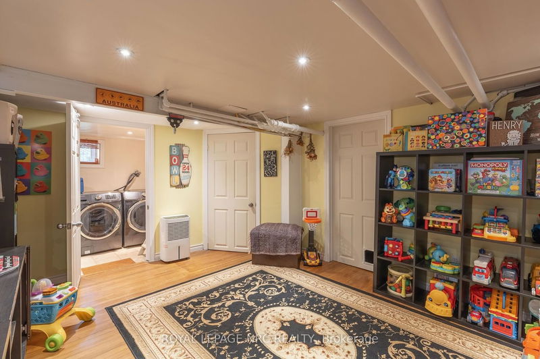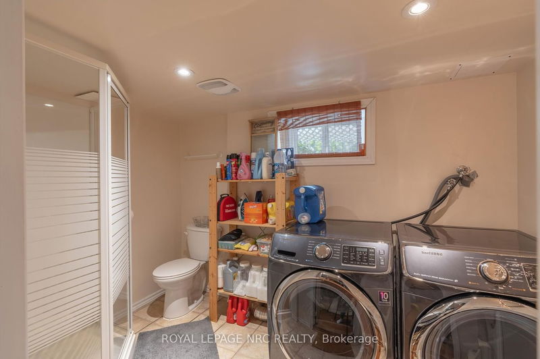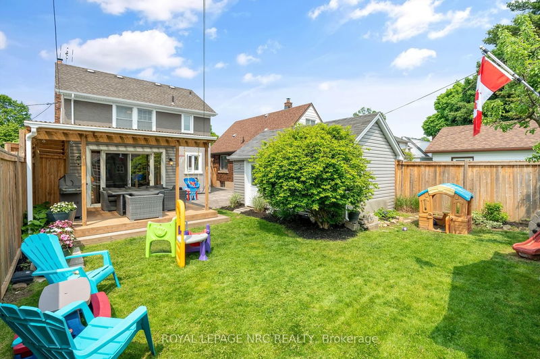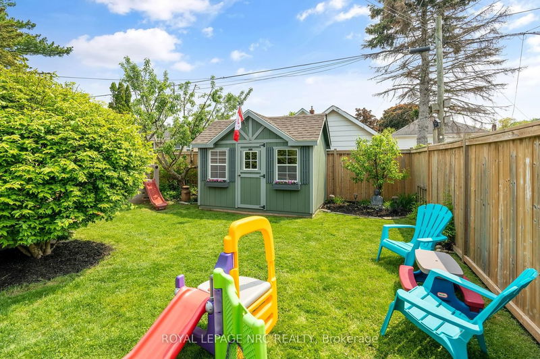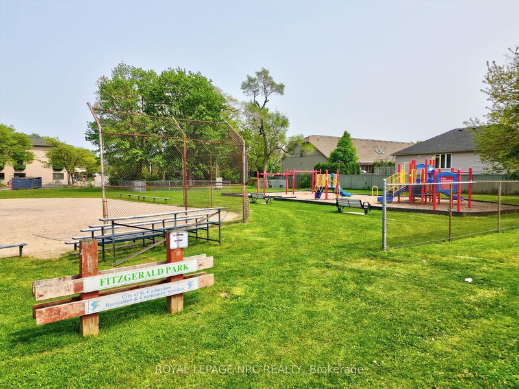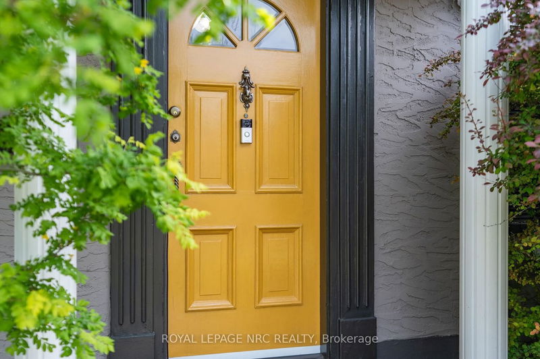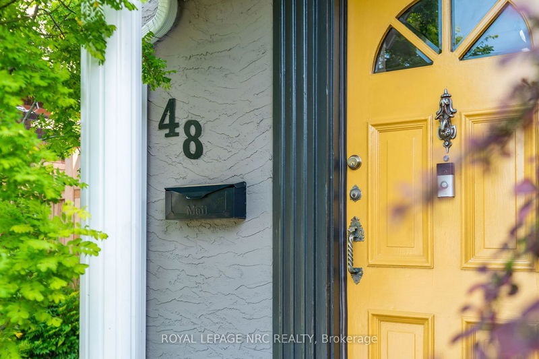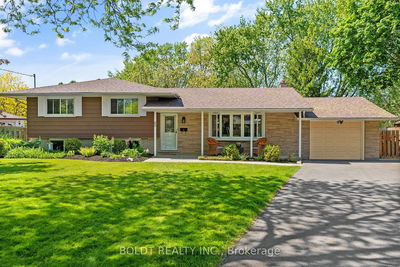As You Drive Down Linden Street, You'll Admire The Character And Uniqueness Of Each Home. When You Reach 48, You'll Know You've Arrived Home. This Wonderful Family Home Features A Stamped Concrete Drive, Detached Garage With Hydro, Welcoming Front Entrance, Bright Living Room, Main Floor Family Room With Patio Doors, Formal Dining Area Open To The Spacious Kitchen With Lots Of Cupboard And Counter Space, Plus An Island, Perfect For Entertaining! Head Up To The 3 Beds And Updated Main Bath! Head Down To The Recroom, 4th Bed, Utility Room And 2nd Bath With Shower And Laundry! The Fully Fenced Yard Is Your Personal Paradise, With A Beautiful Covered Deck Off The Family Room, Large Concrete Patio, Storage Shed, And Lush Lawn For Family Fun! This Sought After Neighbourhood Is Minutes To Parks, Shopping, Restaurants, Qew, And All Of The Amenities Our Beautiful City Has To Offer! Welcome Home To 48 Linden Street. The Character Will Invite You To Visit; The Charm Will Make You Want To Stay.
Property Features
- Date Listed: Thursday, May 25, 2023
- City: St. Catharines
- Major Intersection: Wiley/Fitzgerald
- Full Address: 48 Linden Street, St. Catharines, L2R 1H6, Ontario, Canada
- Living Room: Hardwood Floor
- Kitchen: Main
- Family Room: Main
- Listing Brokerage: Royal Lepage Nrc Realty - Disclaimer: The information contained in this listing has not been verified by Royal Lepage Nrc Realty and should be verified by the buyer.

