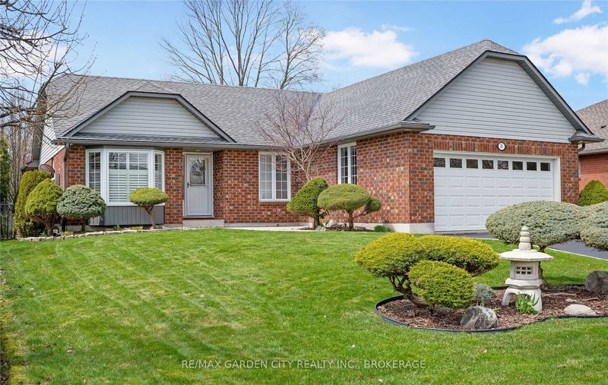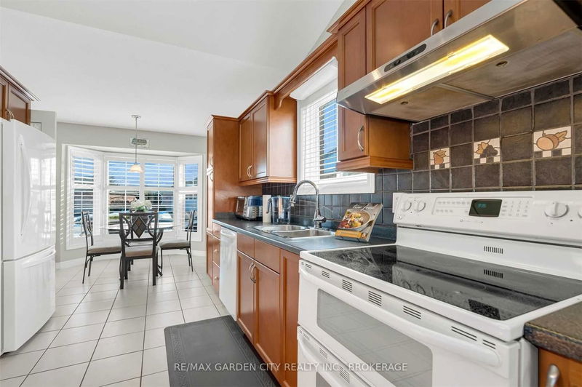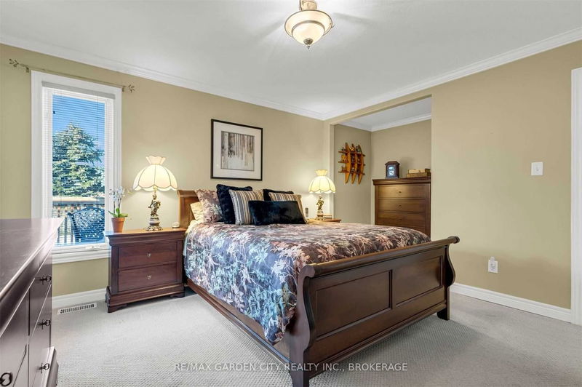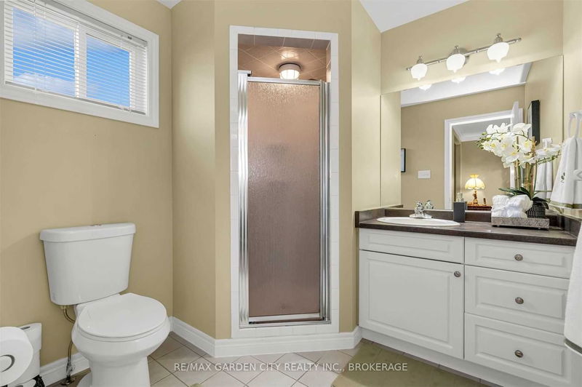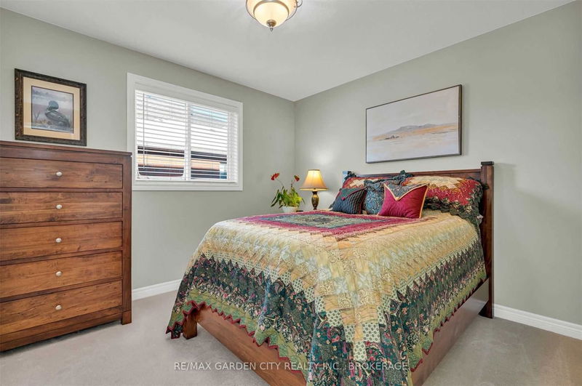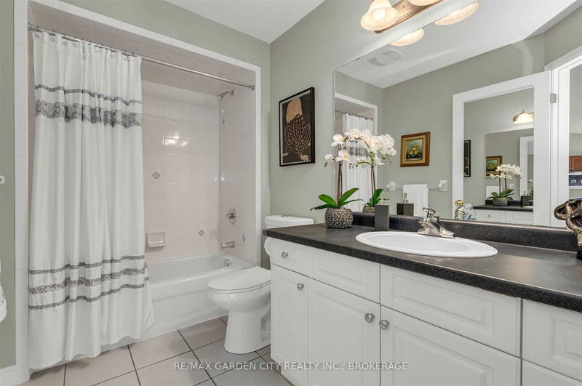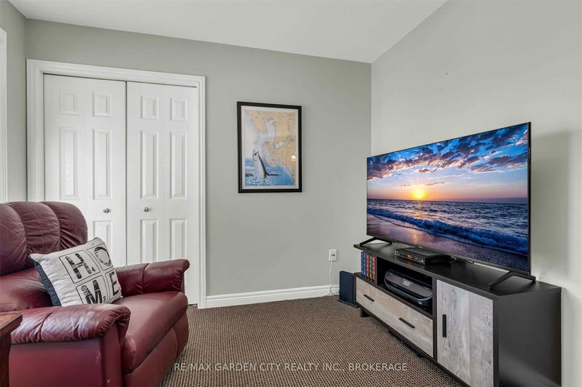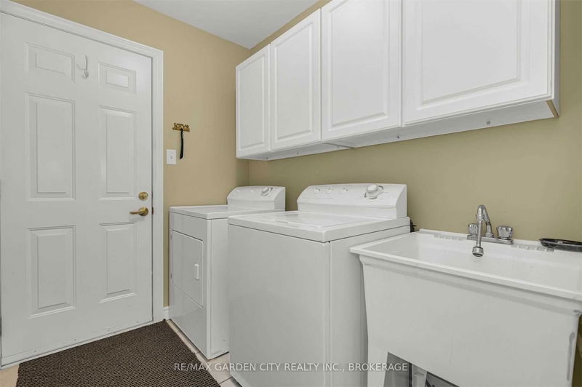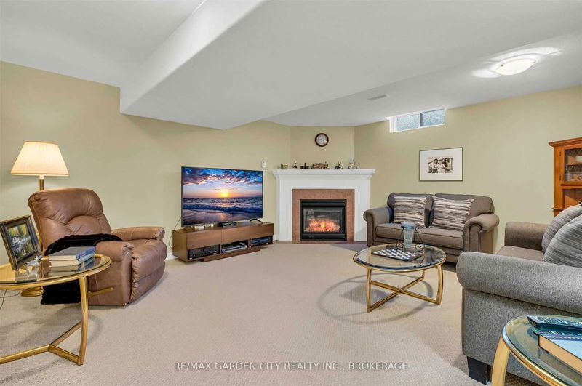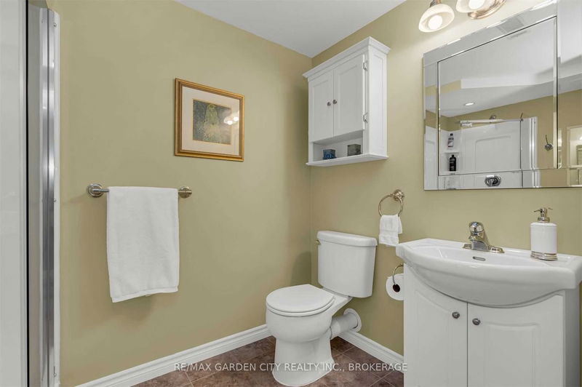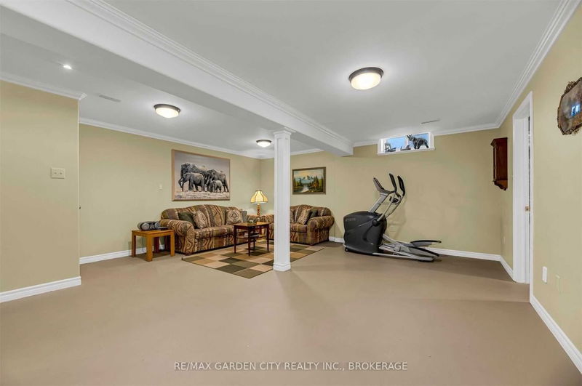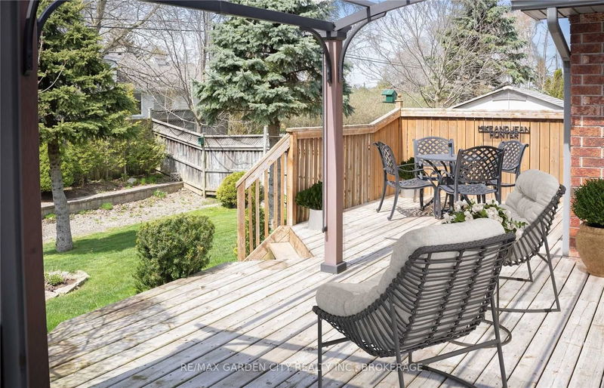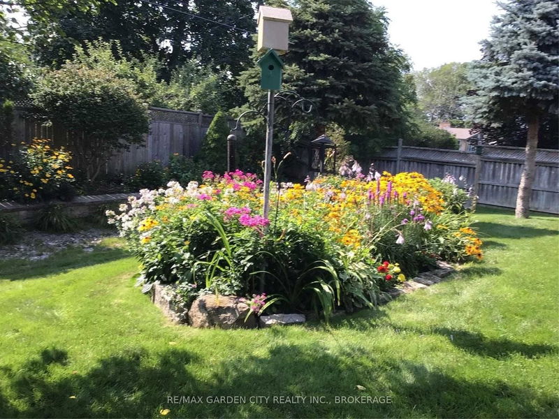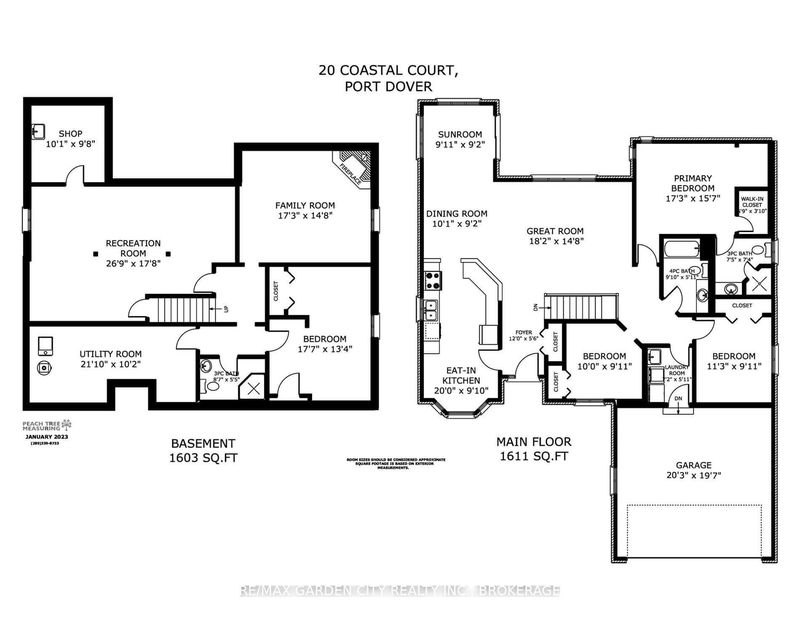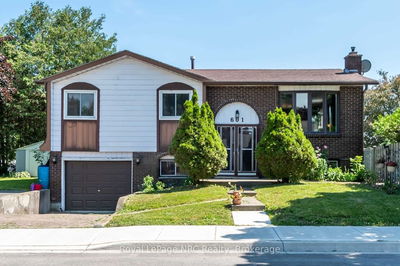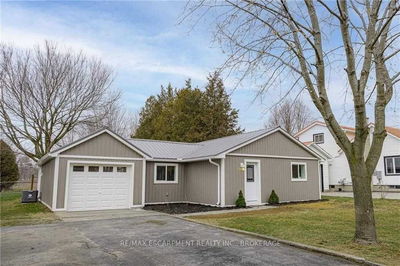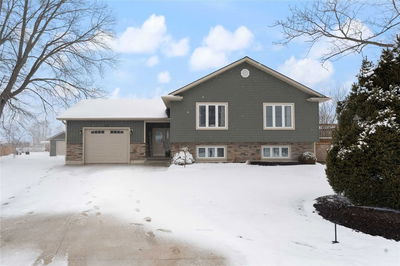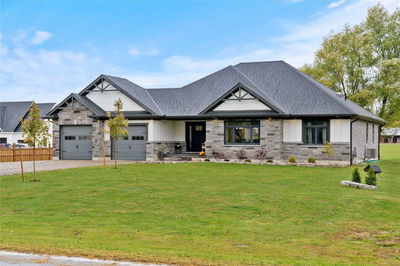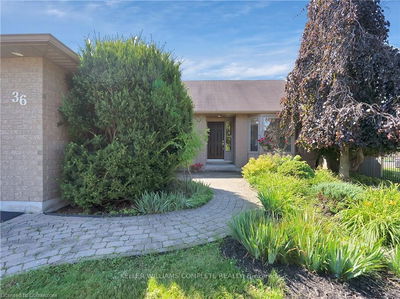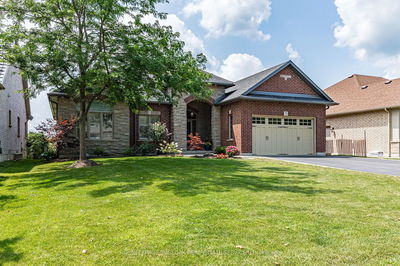Gracious And Spacious 3+1 Bedroom Brick Bungalow Located In Upscale "Somerset" Neighbourhood In Quiet Court. Open Concept Design With Soaring Cathedral Ceilings. Updates Throughout This Fabulous Home! Expansive Great Room With Engineered Hardwood Floors And Wall-To-Wall Windows Overlooking The Fabulous Gardens. Large Maple Kitchen Open To Great Room With Abundant Cabinetry, Peninsula, Built-In Appliances And Sunny Dinette Area. Relax In The Year-Round Sunroom Off Dining Area. Primary Bedroom Suite With Walk-In Closet & Ensuite Bath. Main Floor Laundry Room. Expansive Deck Off Sunroom With Gazebo And Retractable Awning Overlooking The Extensive Gardens With Fully-Fenced Back Yard. Open Staircase To Lower-Level Family Room With Gas Fireplace, Additional Bedroom With Full Bath, Games Room, Shop And Ample Storage Area. Long Paved Double Drive With Over-Sized 2-Car Garage. Other Features Include: California Shutters, C/Air, C/Vac, Gas Fireplace, Grg Door Opener, Built-In Kitchen Appliances,
Property Features
- Date Listed: Friday, April 21, 2023
- City: Norfolk
- Neighborhood: Norfolk
- Major Intersection: Somerset Dr
- Full Address: 20 Coastal Court, Norfolk, N0A 1N7, Ontario, Canada
- Kitchen: Eat-In Kitchen
- Family Room: Fireplace Insert
- Listing Brokerage: Re/Max Garden City Realty Inc., Brokerage - Disclaimer: The information contained in this listing has not been verified by Re/Max Garden City Realty Inc., Brokerage and should be verified by the buyer.

