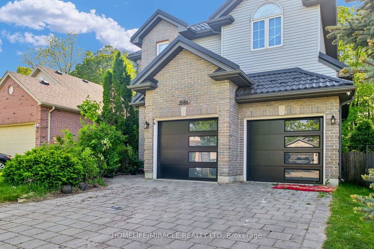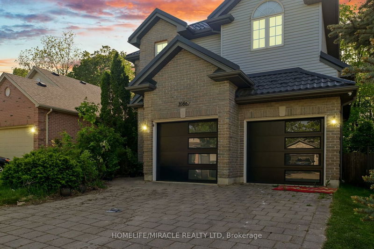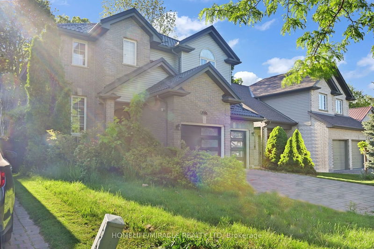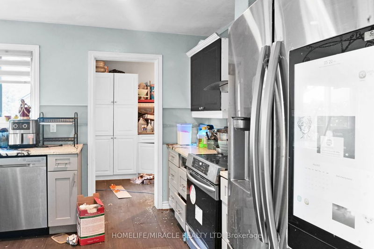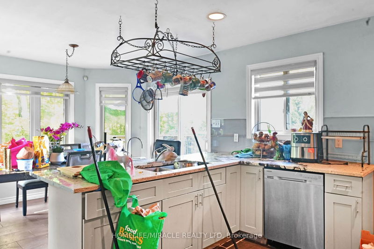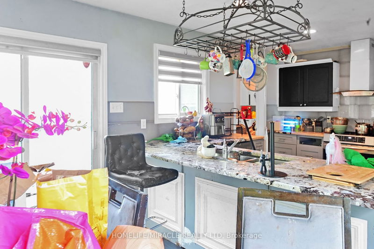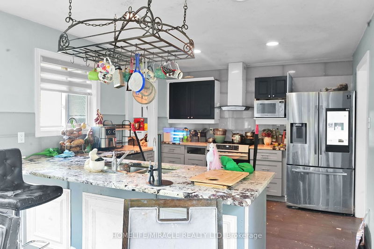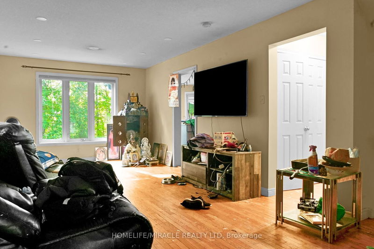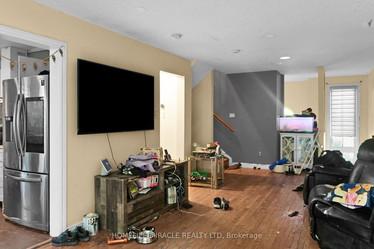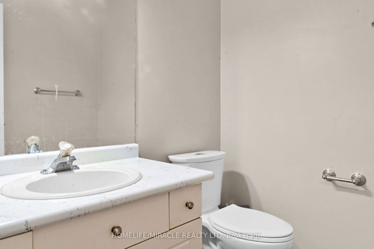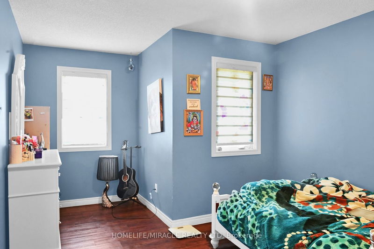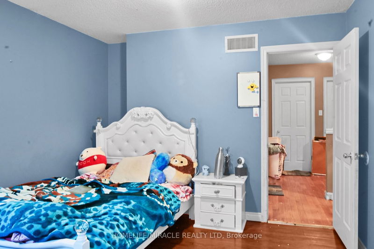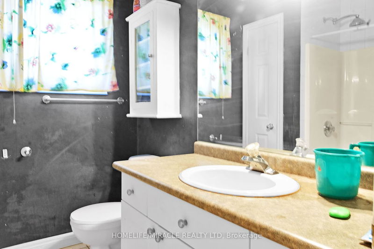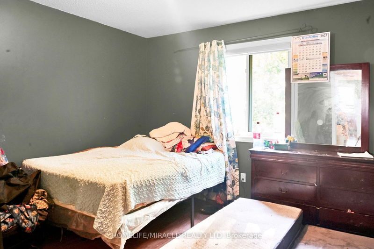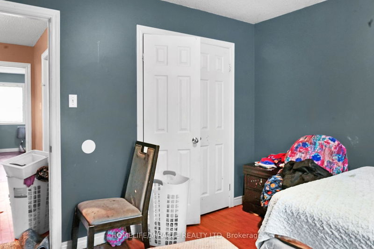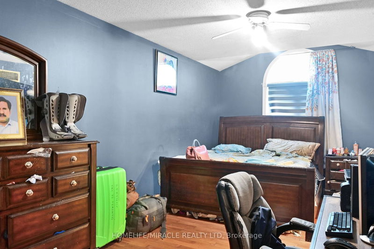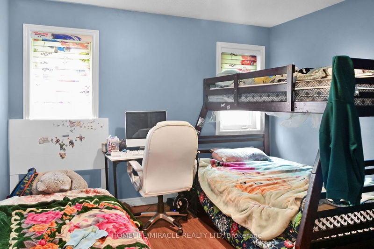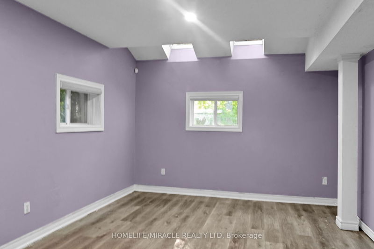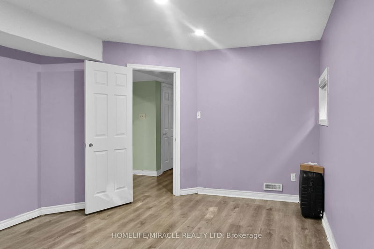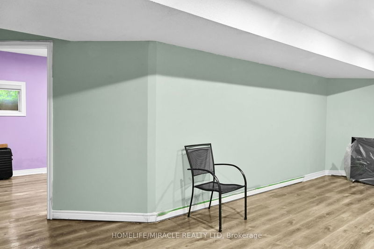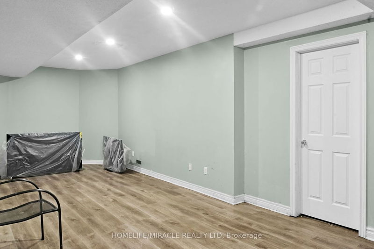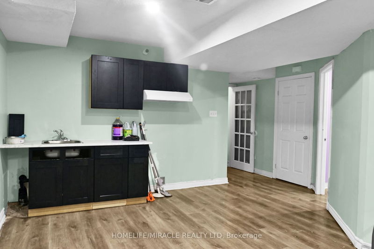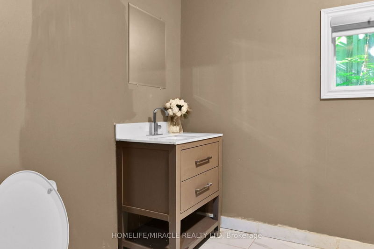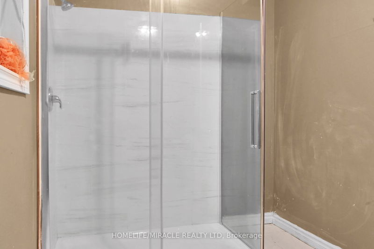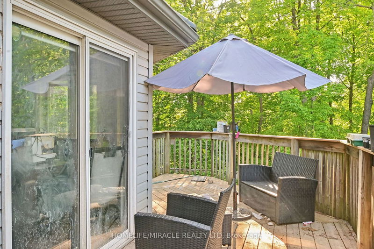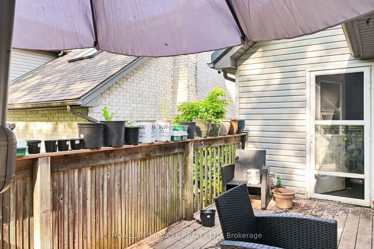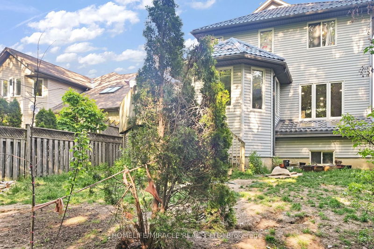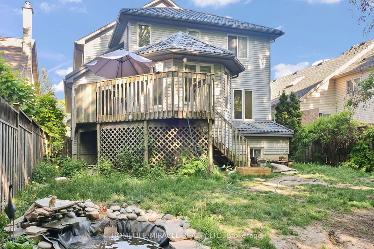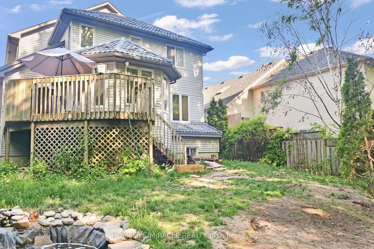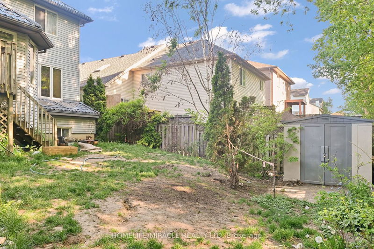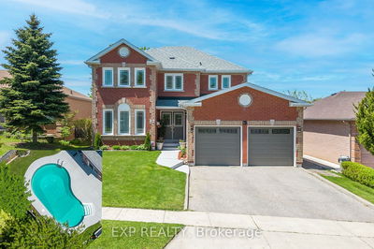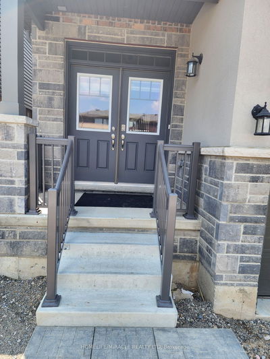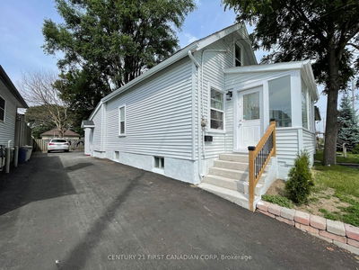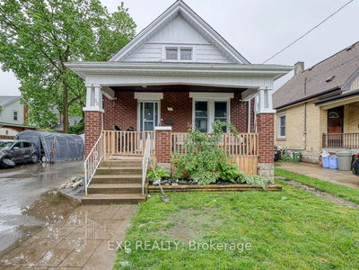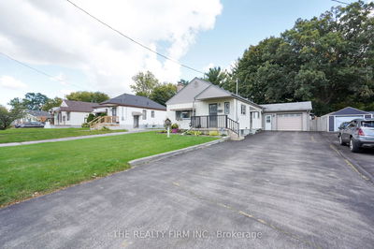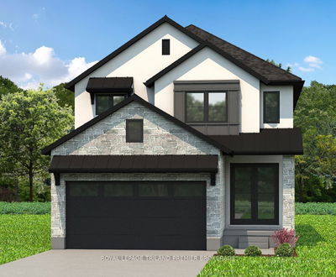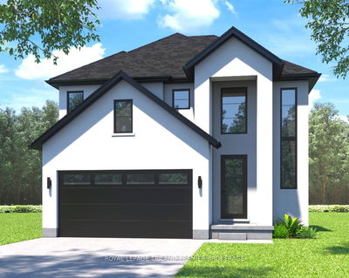Investment Opportunity Knocks! Here Is Your Chance To Own This Beautiful Home. Spend tons of money for fully upgrades. 2022 Kitchen, Furnace, Air condition and garage door and front door. With 4+1 Bedrooms Upstairs This Home Can Comfortably Fit A Large Family. Upgrades Include: Engineered Hardwood Flooring On The Second Floor, Hardwood Flooring In The Living Room, this property is completely carpet free. Fresh Paint Throughout The Entire House, And New Light Fixtures! The Kitchen Features Maple Cabinetry With A Breakfast Bar! Take Advantage Of The Fully Finished Brand New Basement Featuring 2 Large Bedrooms, potential to easy rent out for $2,000. Basement has separate entrance from garage. A Full Bathroom! Vaulted Ceiling In The Family Room! Located In Desirable North-West London, Close To Sherwood Forest Mall, University Hospital, Walking Distance To Princess Elizabeth Public School , & Many Parks! Enjoy The Delicious Pear & Cherry Trees During Summer In The Comfort Of Your Own Home!
Property Features
- Date Listed: Thursday, May 25, 2023
- City: London
- Major Intersection: Glen Cairn
- Full Address: 1086 Shelborne Place, London, N5Z 5C1, Ontario, Canada
- Kitchen: Main
- Family Room: Main
- Family Room: Bsmt
- Listing Brokerage: Homelife/Miracle Realty Ltd - Disclaimer: The information contained in this listing has not been verified by Homelife/Miracle Realty Ltd and should be verified by the buyer.

