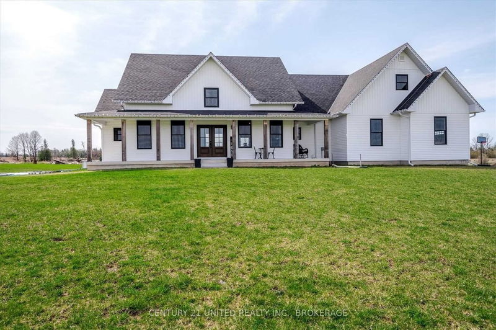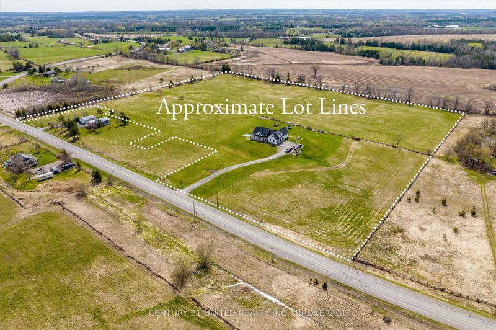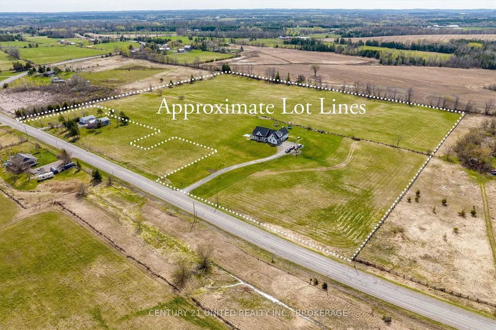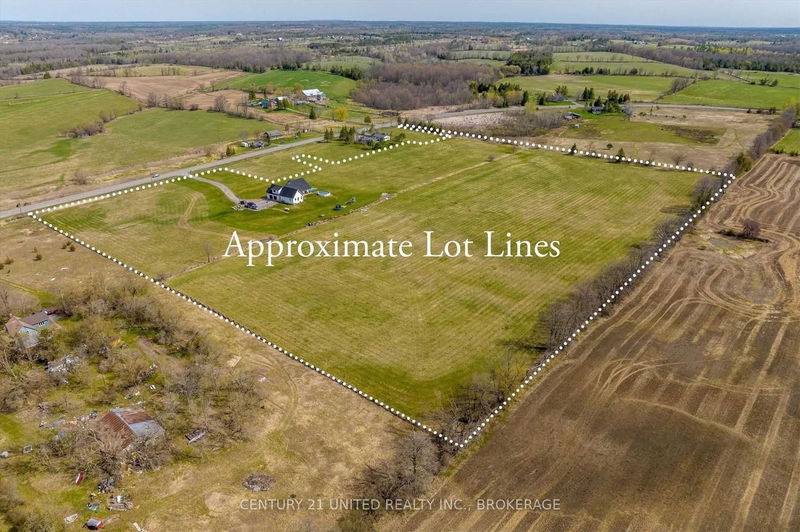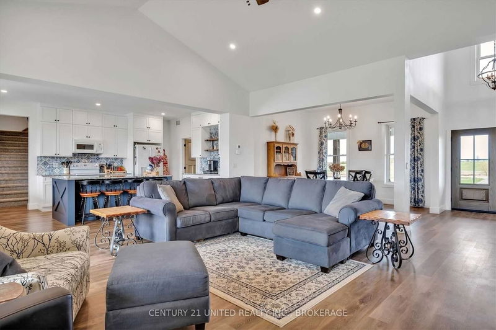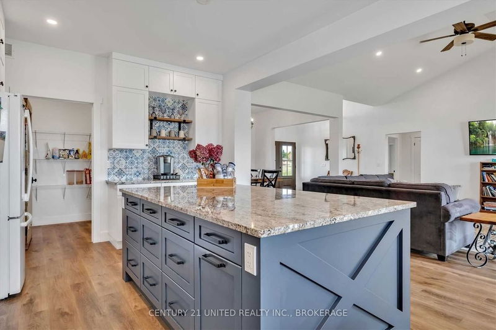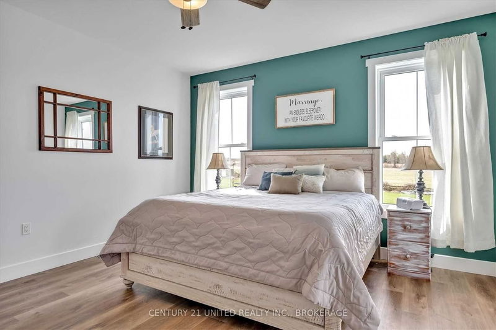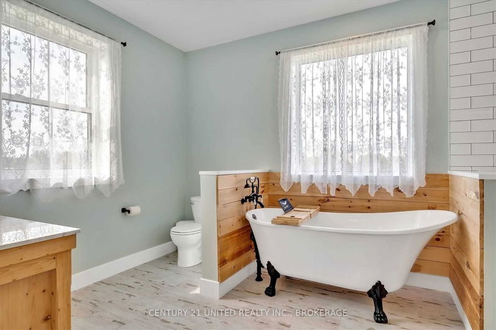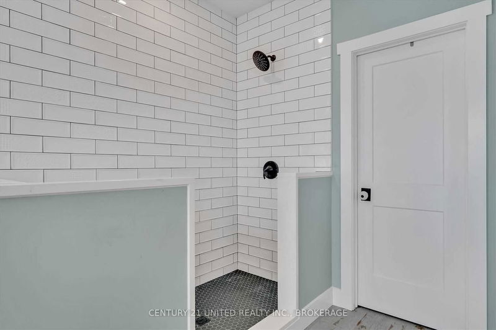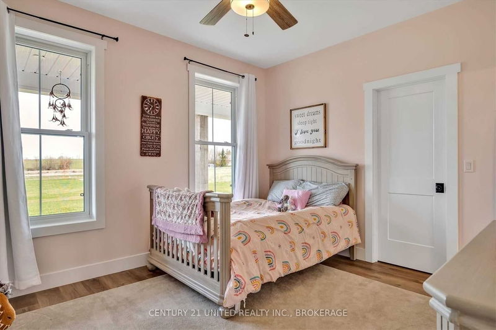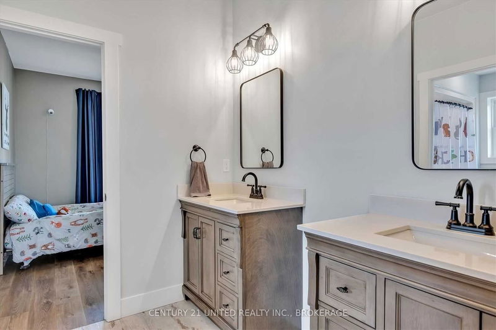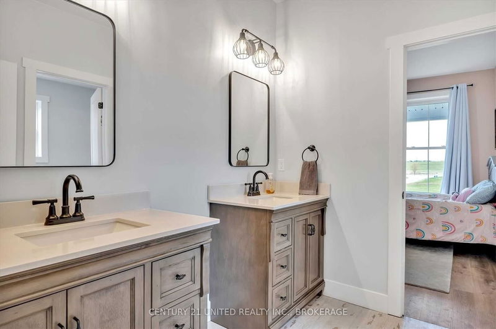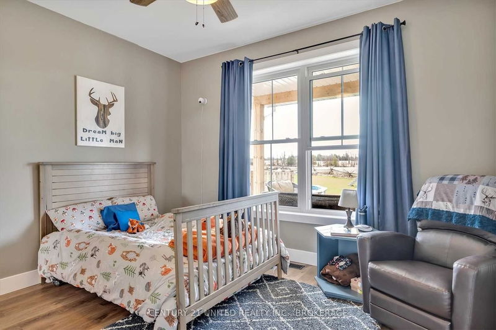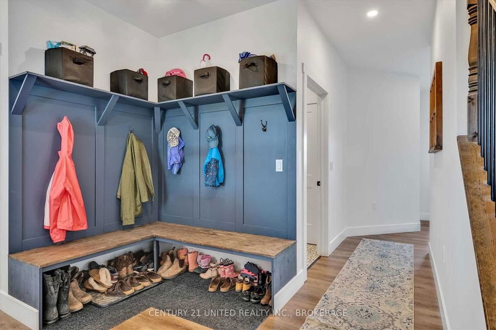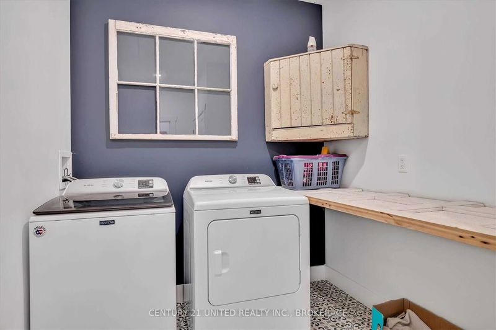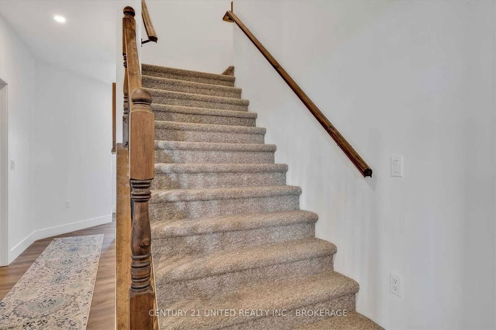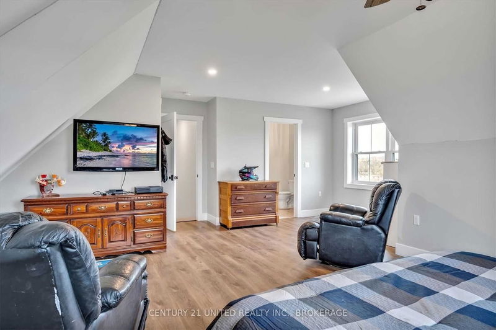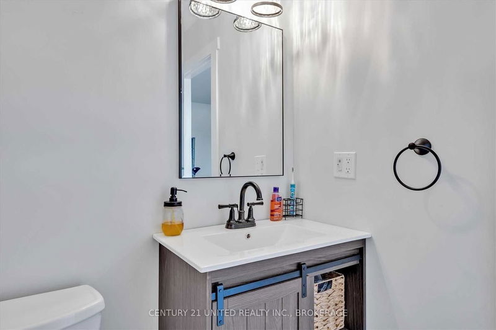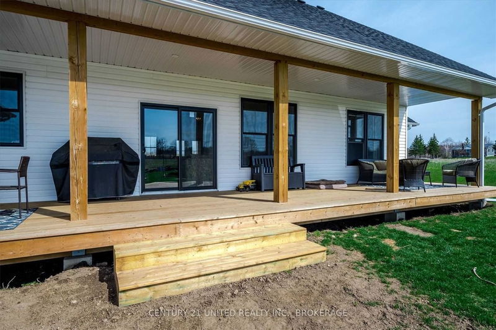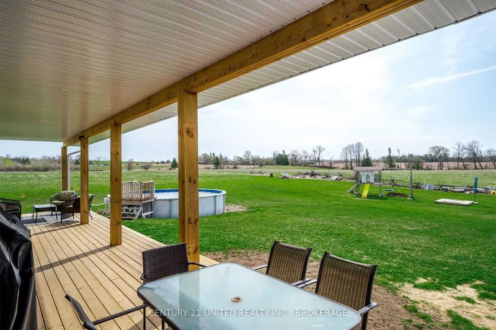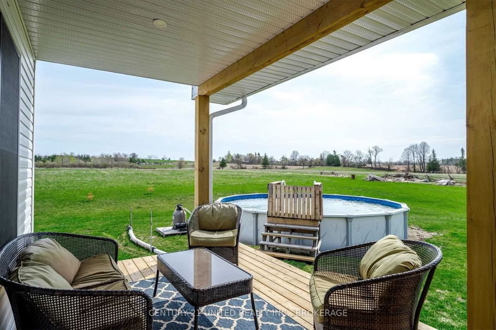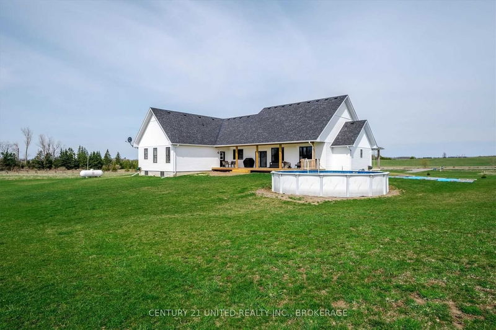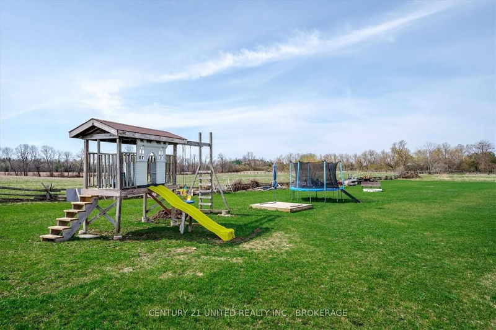Custom Built With A Farm House Concept In Mind On 21 Acres. The Main Level Of This 18 Mth Old Home Offers A Lovely Open Concept. The Fabulous Kitchen With Walk In Pantry Has A Large Island That Looks Out Over The Living Area And Dining Room With A Walk Out To A Deck That Can Accommodate A Dining Table And Chairs For Just Relaxing And Looking Out Onto Your Property. With 4 Bdrms And 4 Bthrms This Home Has A Main Floor Master With A Large Walk-In Closet And Amazing Ensuite With Large Shower And Soaker Tub. The Other 2 Bedrooms On The Main Floor Are Connected With A 4 Pc Jack And Jill Bathroom. The Upper Loft Offers A Separate Bedroom With Walk-In Closet And Bathroom. When Coming In From The 2 Car Attached Garage You Will Find A Large Laundry Room And Mud Room. The Lower Level Is Completely Insulated But Unfinished However, It Already Has A Rough In For Another 4Pc Bthrm And Is Just Waiting To Be Finished To Your Liking! 5 Minutes From Peterborough, This Home Is A Must See!
Property Features
- Date Listed: Monday, April 24, 2023
- Virtual Tour: View Virtual Tour for 613 County Rd 8 N/A
- City: Douro-Dummer
- Neighborhood: Rural Douro-Dummer
- Full Address: 613 County Rd 8 N/A, Douro-Dummer, K0L 2B0, Ontario, Canada
- Living Room: Main
- Kitchen: Main
- Listing Brokerage: Century 21 United Realty Inc., Brokerage - Disclaimer: The information contained in this listing has not been verified by Century 21 United Realty Inc., Brokerage and should be verified by the buyer.


