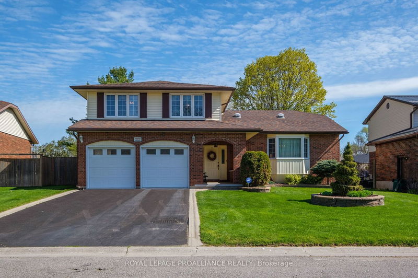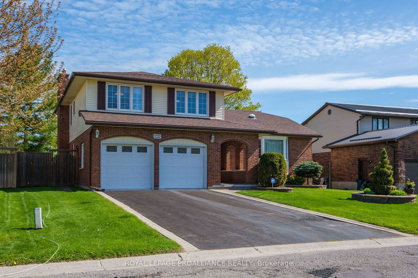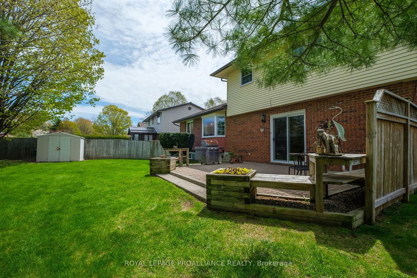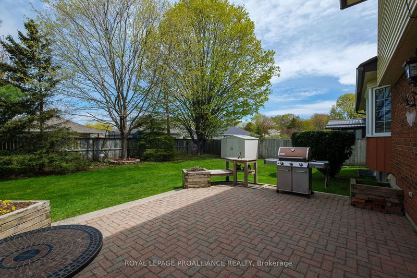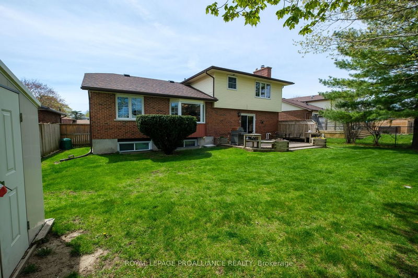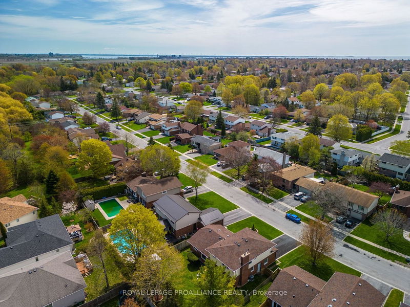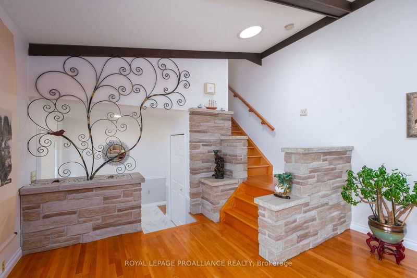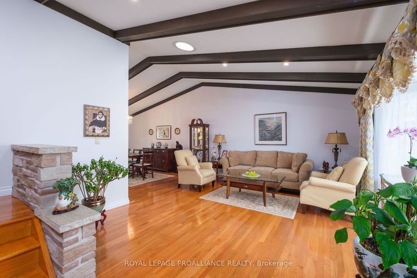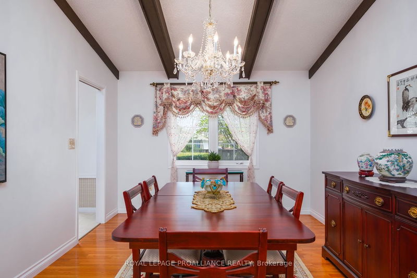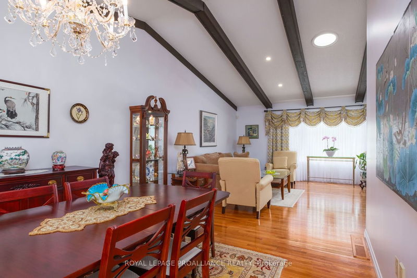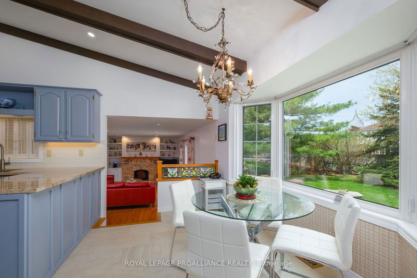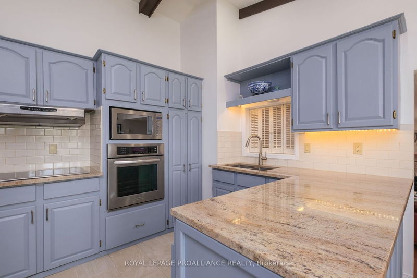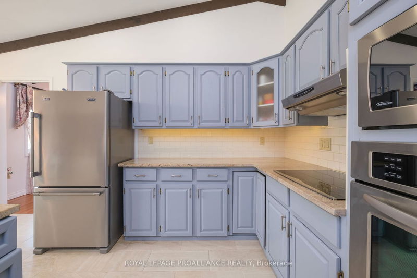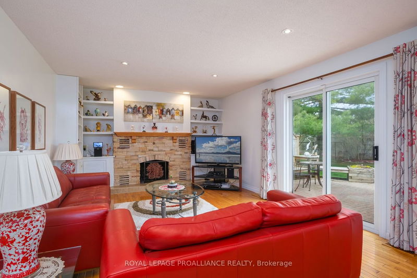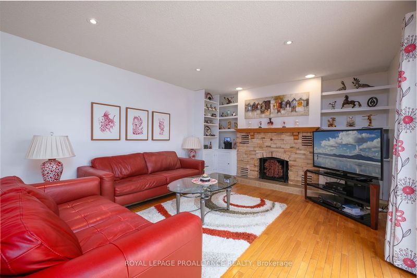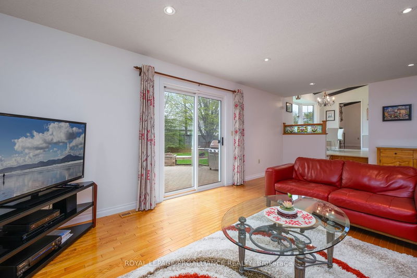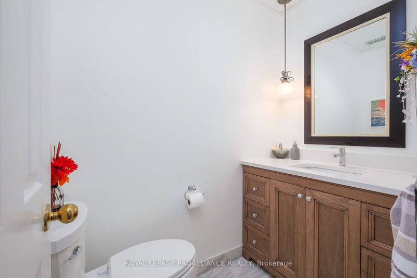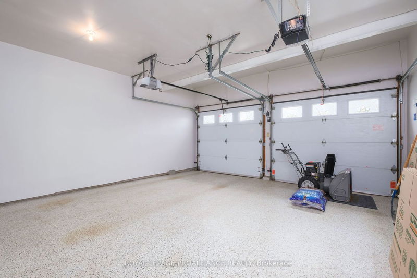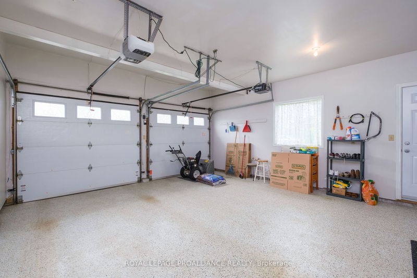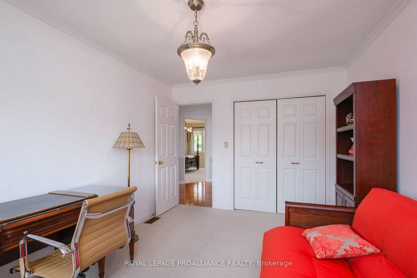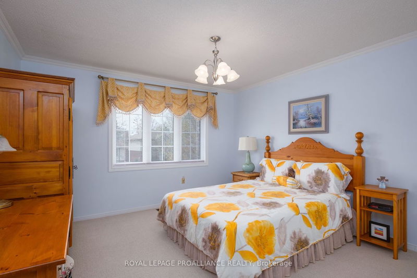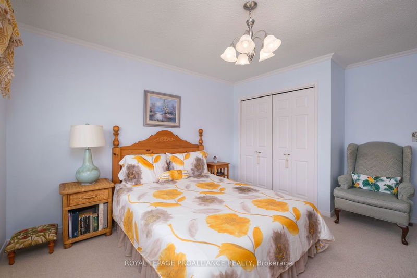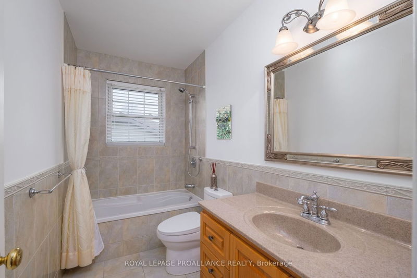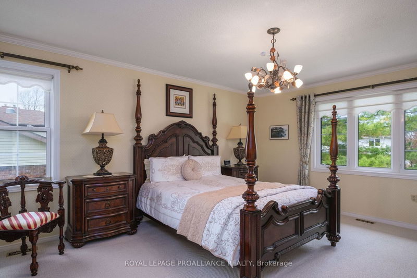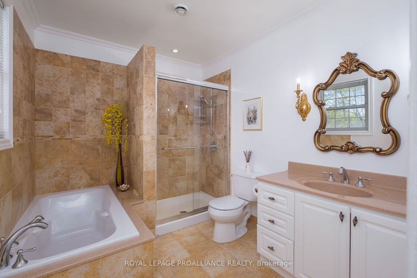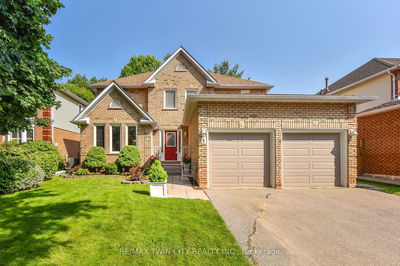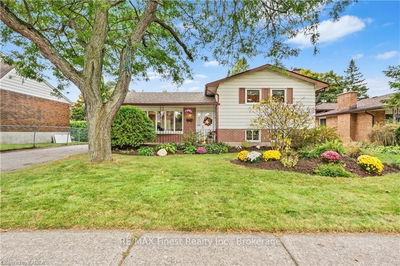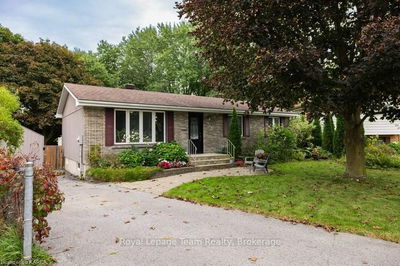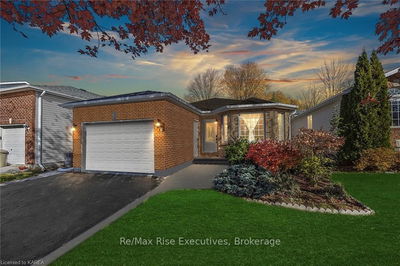Beautifully kept centrally located 3+2 bedroom 3.5 bath side-split awaiting its proud new owners. Step inside to be greeted by an abundance of gorgeous finishes. The living area with large window features soaring vaulted ceiling with wood beams & solar tubes, leading to the formal dining area. The eat-in kitchen is fully equipped with built-in appliances, granite counters, tile backsplash & lovely cabinetry. The family room possesses built-in shelving, a wood fireplace & sliding glass door to the fully fenced yard with interlock brick patio & storage shed. The upper level is host to the primary bedroom with walk-in closet & 4pc ensuite bath with separate tub. 2 more generously sized bedrooms & another 4pc bath finish off the top floor. The fully finished basement offers more square footage with 2 bonus bedrooms, a large recreation room & a 3pc bath. Let's not forget about the attached double car garage with epoxy coated floors, central vacuum, underground irrigation system,
Property Features
- Date Listed: Thursday, May 25, 2023
- Virtual Tour: View Virtual Tour for 518 Canterbury Crescent
- City: Kingston
- Major Intersection: Vista Dr & Canterbury Cres
- Full Address: 518 Canterbury Crescent, Kingston, K7M 6X1, Ontario, Canada
- Listing Brokerage: Royal Lepage Proalliance Realty - Disclaimer: The information contained in this listing has not been verified by Royal Lepage Proalliance Realty and should be verified by the buyer.

