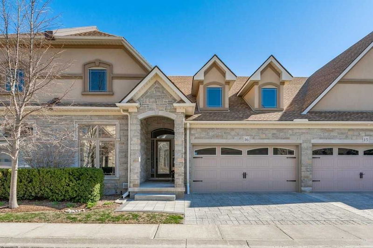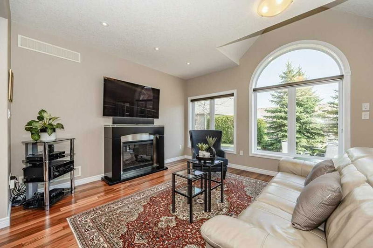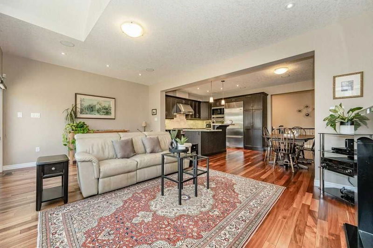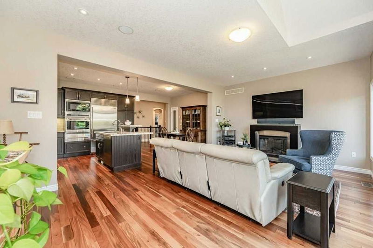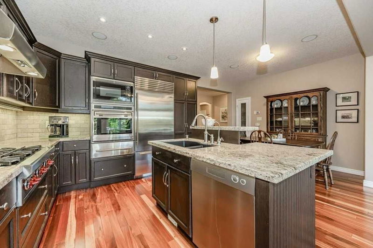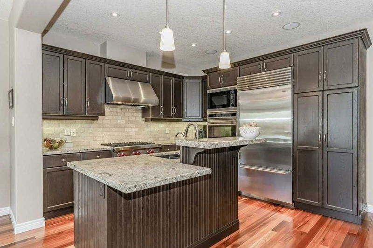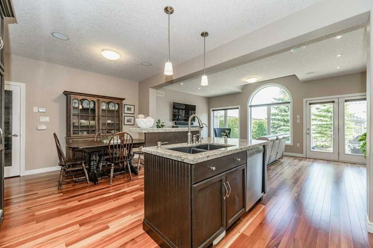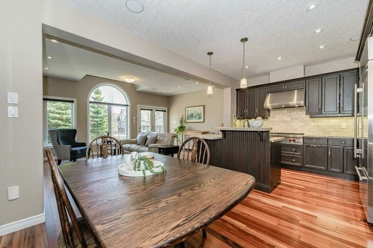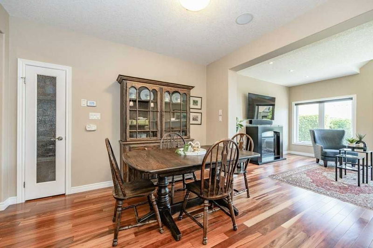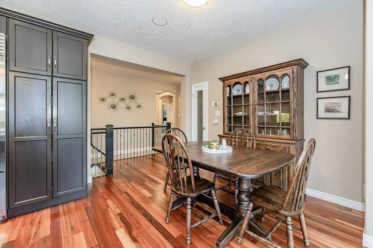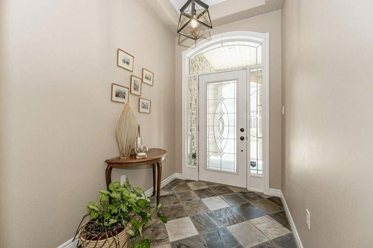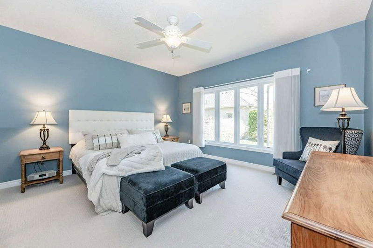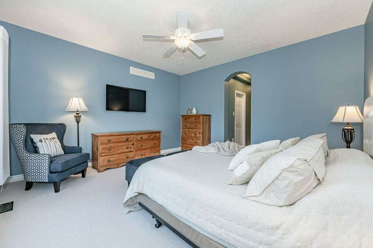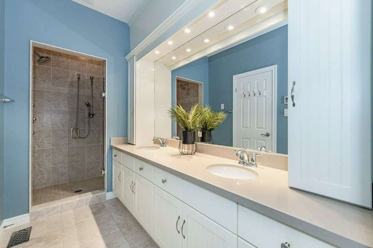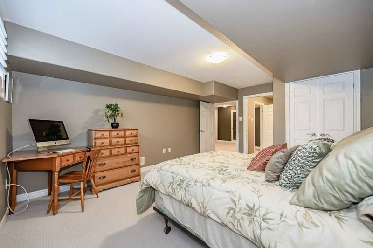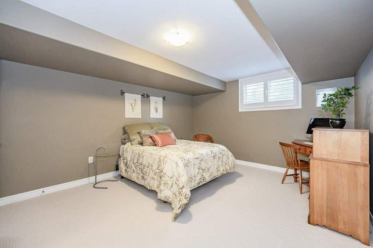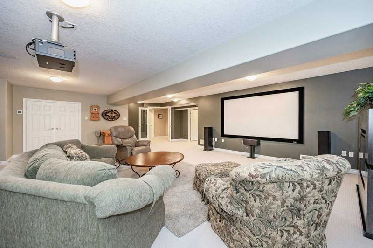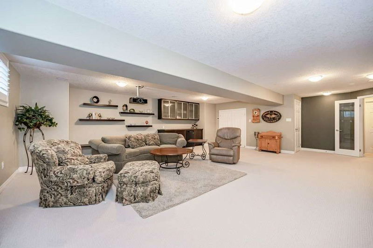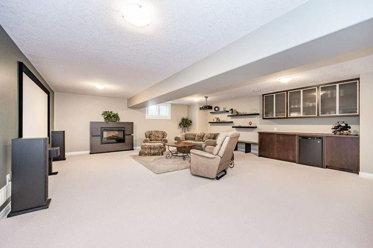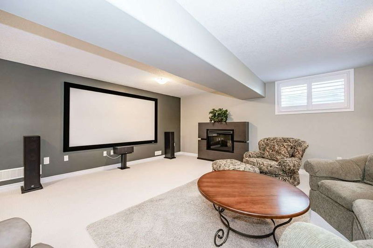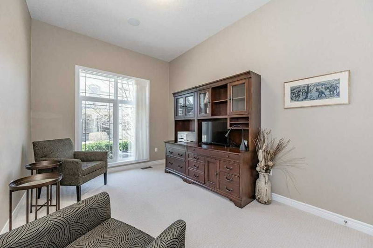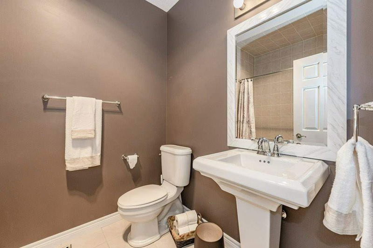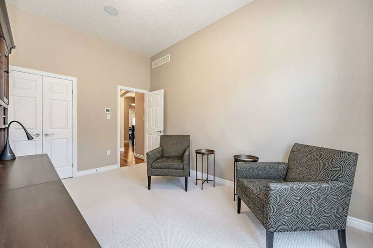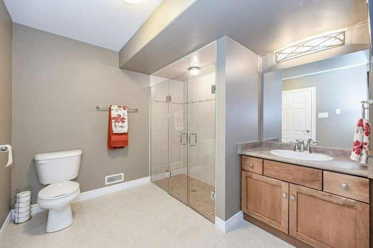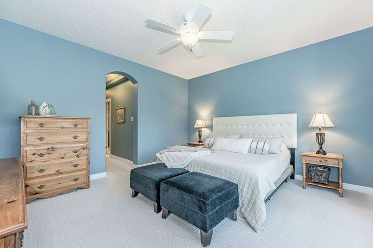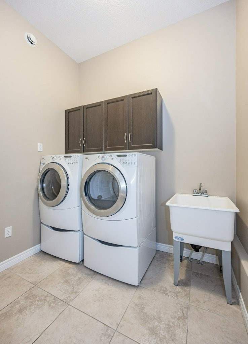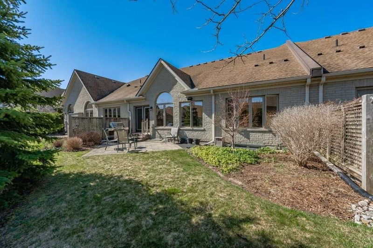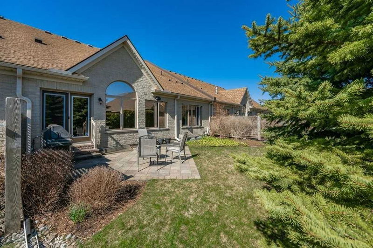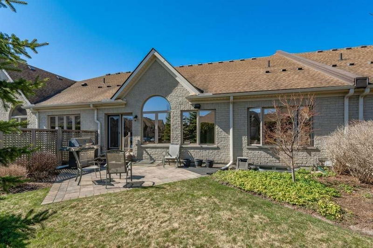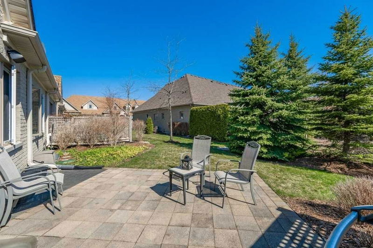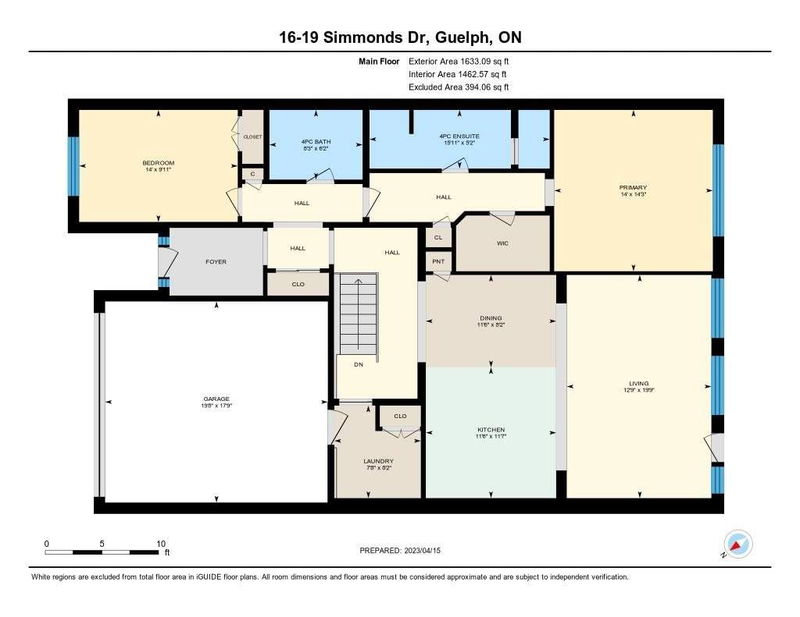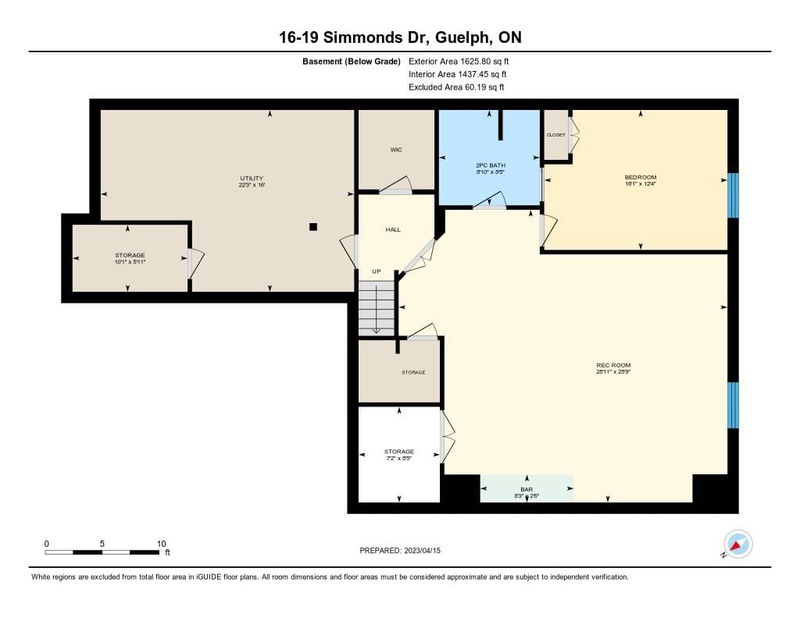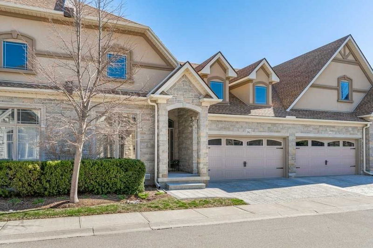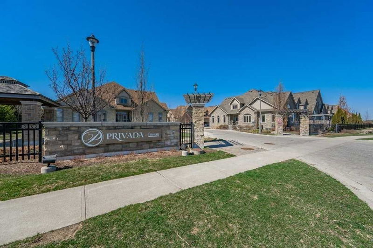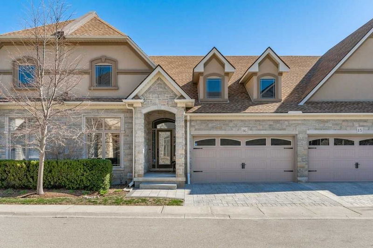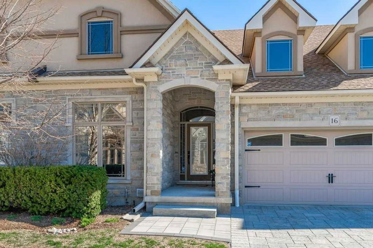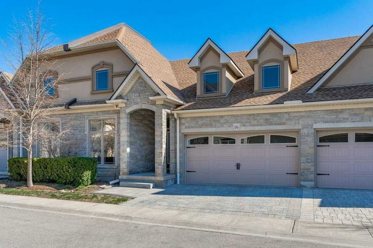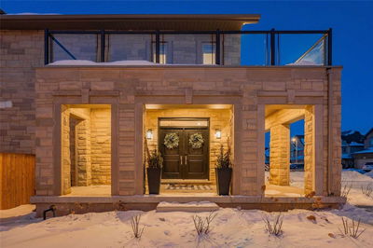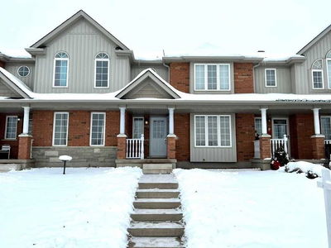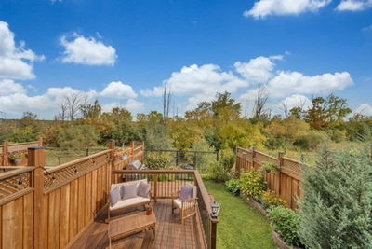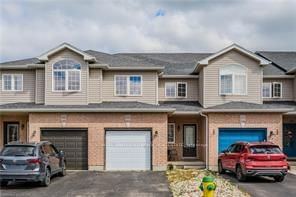You've Earned It And Its Time To Enjoy Relaxing On Your Own Private Patio, Barbecuing Dinner And Entertaining Your Friends With No Yard Work, No Grass Cutting Or Snow Shovelling. Get Ready To Hear The Birds Chirping And Watch The Early Morning Sun Rise From Your Patio With A Coffee In Hand. It Is Architecturally Designed Featuring A Main Floor Primary Suite, An Open Concept Great Room With Cathedral Ceiling, Expansive Windows Overlooking The Parkette, Main Floor Laundry Room And A Double Car Garage. Upgrades Galore, Include A Theatre Surround And In-House Sound System, Slate Tiled Entrance, Tigerwood Hardwood Floors, A Chef's Dream Kitchen With Wolfe And Sub Zero Appliances, Spacious Well Designed Cupboards With Roll Out Pantry Shelves, Granite Countertops, A Two Tiered Island, Electric Fireplaces, Handicapped Accessible Designed Garage And Basement Bedroom With Oversized Glass Enclosed Shower, And French Doors Into The Cozy, Bright Rec Room.When You Tour, Other Extra Details To Note
Property Features
- Date Listed: Monday, April 24, 2023
- Virtual Tour: View Virtual Tour for 16-19 Simmonds Drive
- City: Guelph
- Neighborhood: Brant
- Full Address: 16-19 Simmonds Drive, Guelph, N1E 0H4, Ontario, Canada
- Living Room: Main
- Kitchen: Main
- Listing Brokerage: Royal Lepage Royal City Realty Ltd., Brokerage - Disclaimer: The information contained in this listing has not been verified by Royal Lepage Royal City Realty Ltd., Brokerage and should be verified by the buyer.

