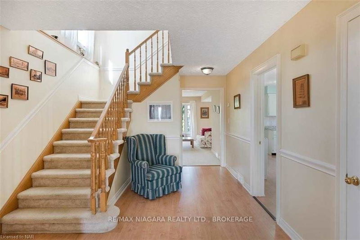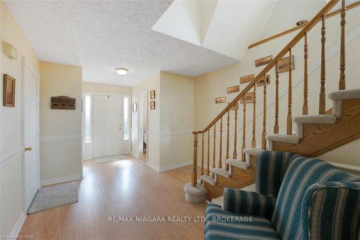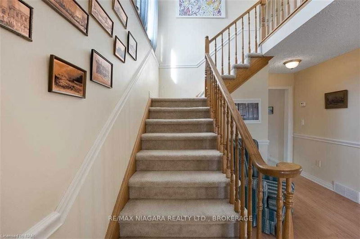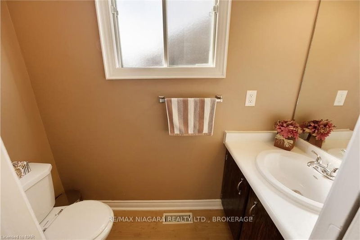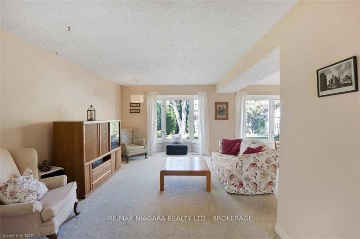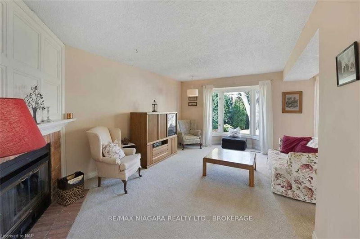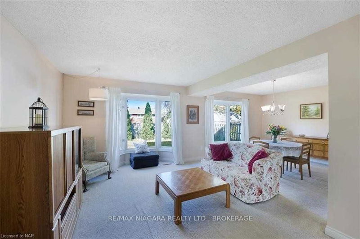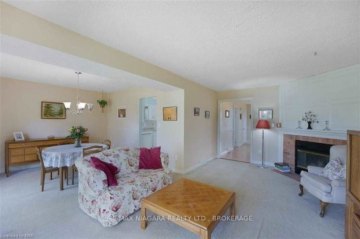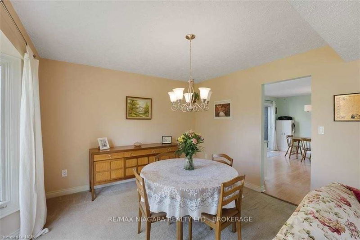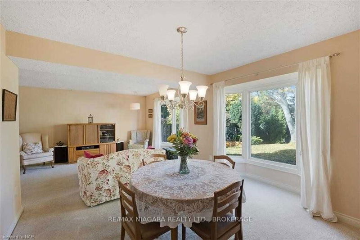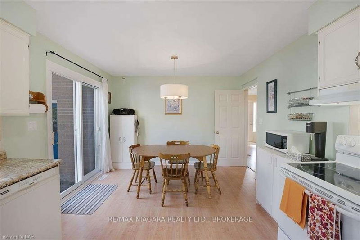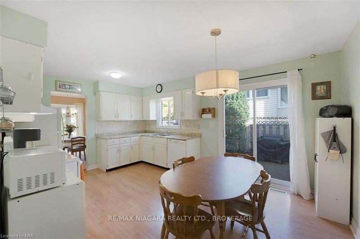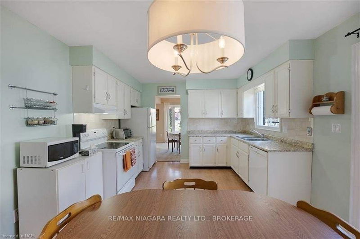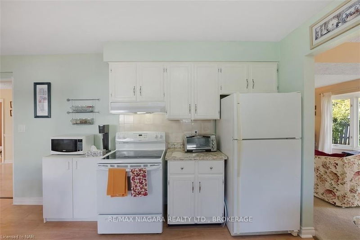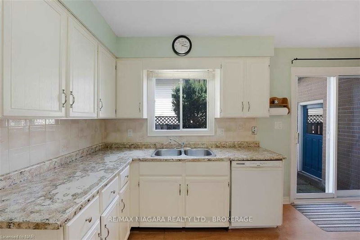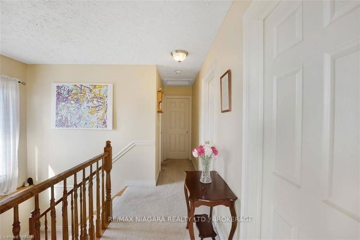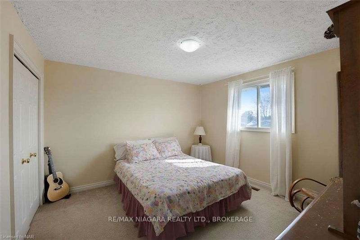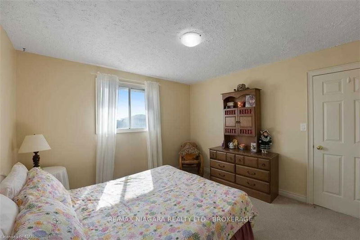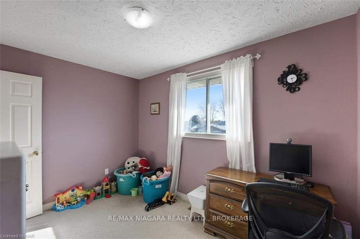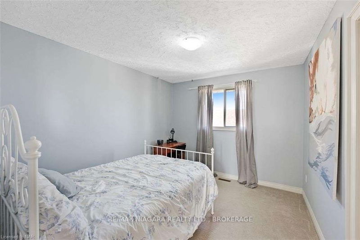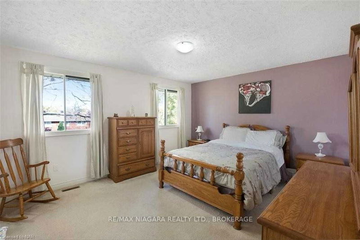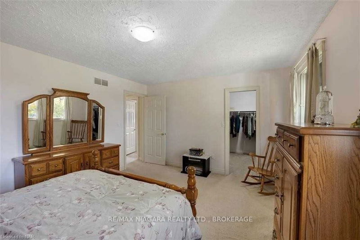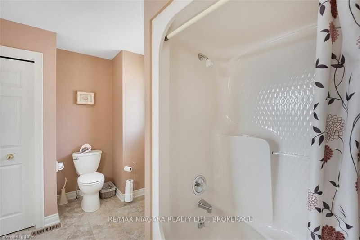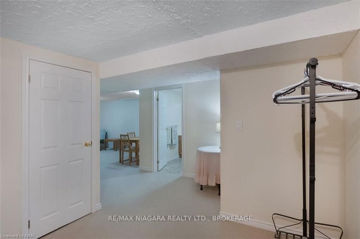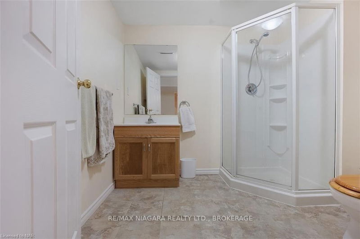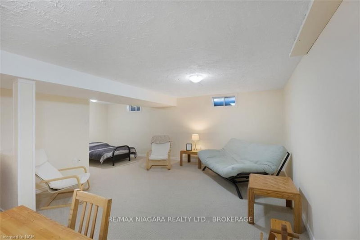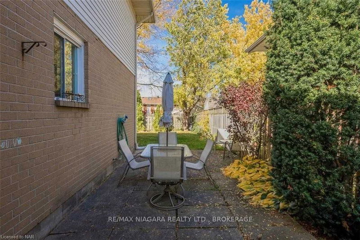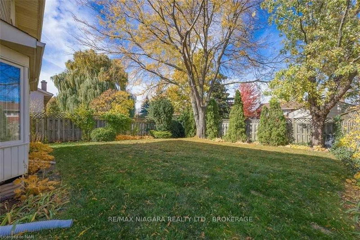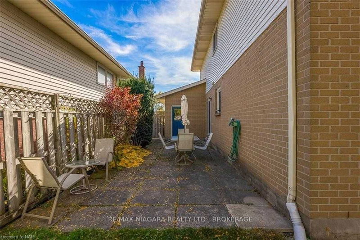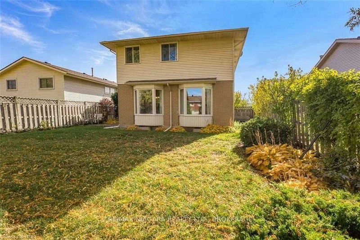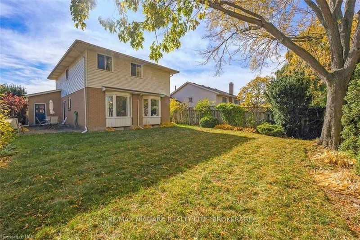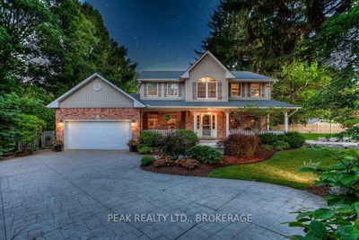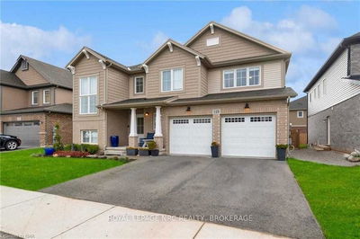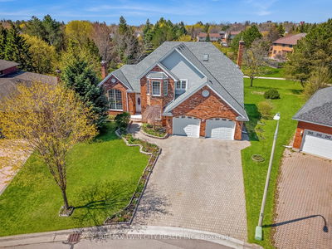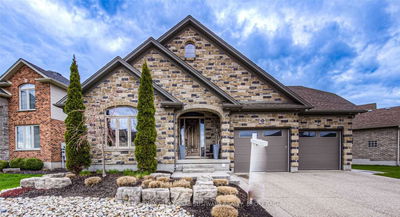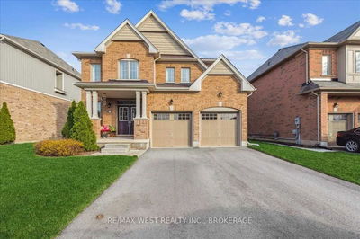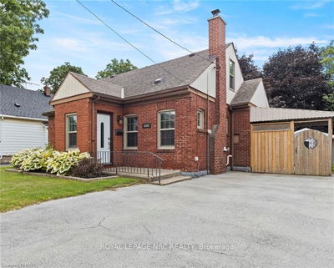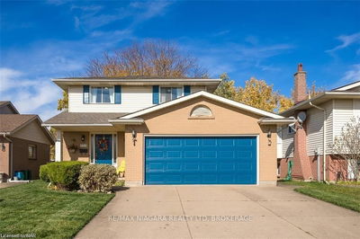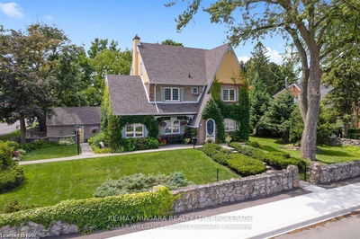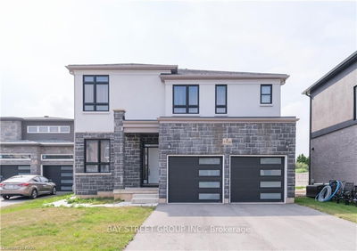Welcome To This Stunning Family Home Located In A Great Neighborhood. This Property Boasts Four Spacious Bedrooms And Three Bathrooms, Making It The Perfect Size For A Growing Family. The Main Floor Is Bright And Airy, Featuring A Large Living Room And Dining Room With Ample Natural Light Pouring In Through The Large Windows. Cozy Up By The Gas Fireplace On Chilly Evenings Or Entertain Family And Friends In The Generous Space. The Eat-In Kitchen Is A Chef's Dream, Equipped With Ample Cupboard And Counter Space, Making Meal Preparation A Breeze. Sliding Doors Lead To A Beautiful Patio And A Backyard That Is Fully Fenced, Providing Privacy And Space For Outdoor Activities. The Primary Bedroom Is A True Oasis, Offering A Large Walk-In Closet And A 4-Piece Ensuite Bathroom With Double Sinks, Perfect For Unwinding After A Long Day. Three Additional Bedrooms On This Floor Provide Ample Space For Family Members Or Guests. The Lower Level Of The Home Features A Good-Sized Recreation Room,
Property Features
- Date Listed: Monday, April 24, 2023
- City: Niagara Falls
- Major Intersection: Collard Avenue
- Kitchen: Main
- Living Room: Main
- Listing Brokerage: Re/Max Niagara Realty Ltd., Brokerage - Disclaimer: The information contained in this listing has not been verified by Re/Max Niagara Realty Ltd., Brokerage and should be verified by the buyer.


