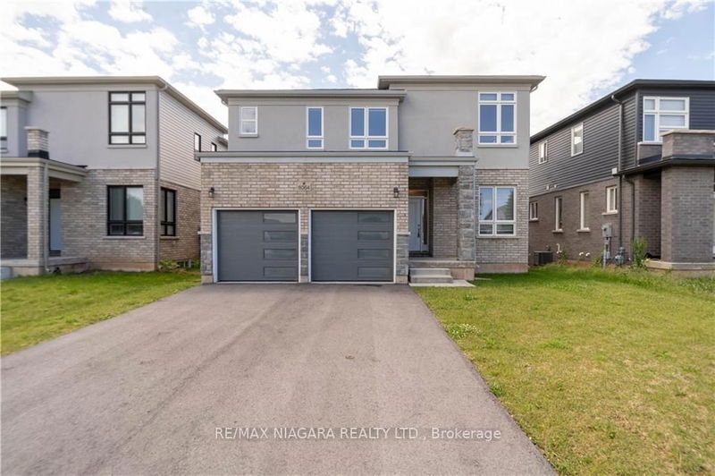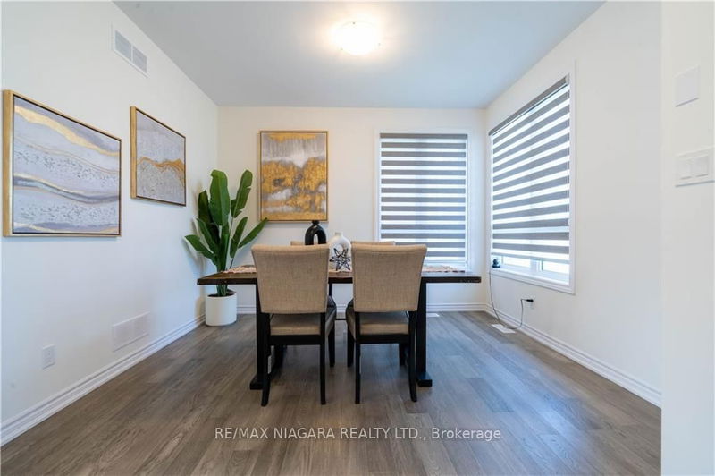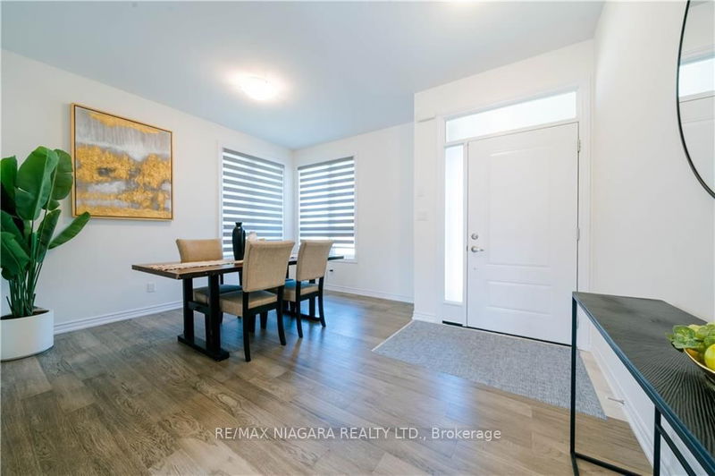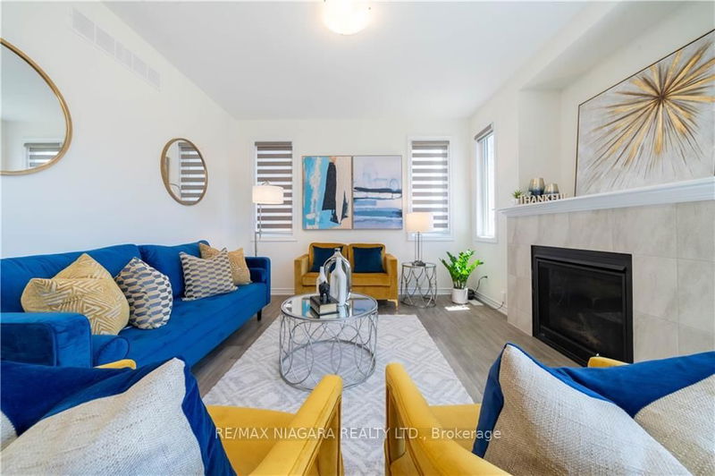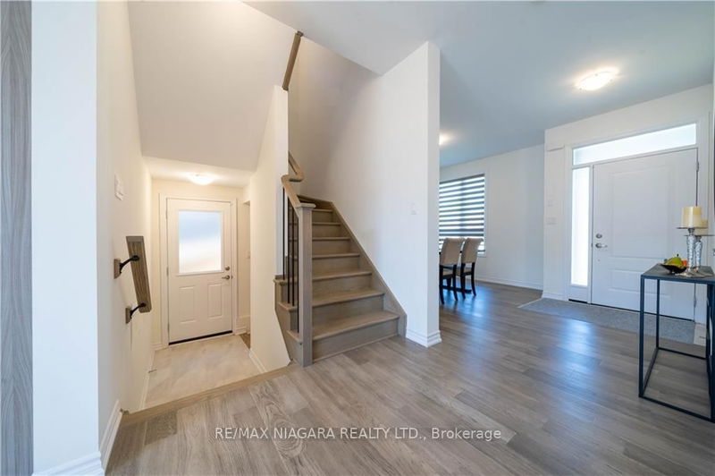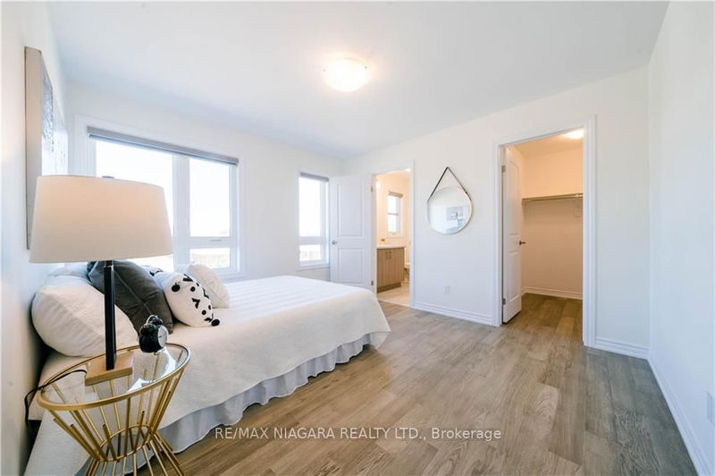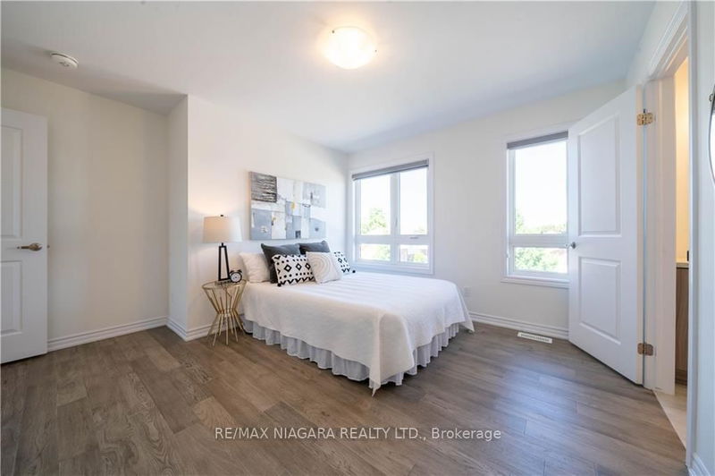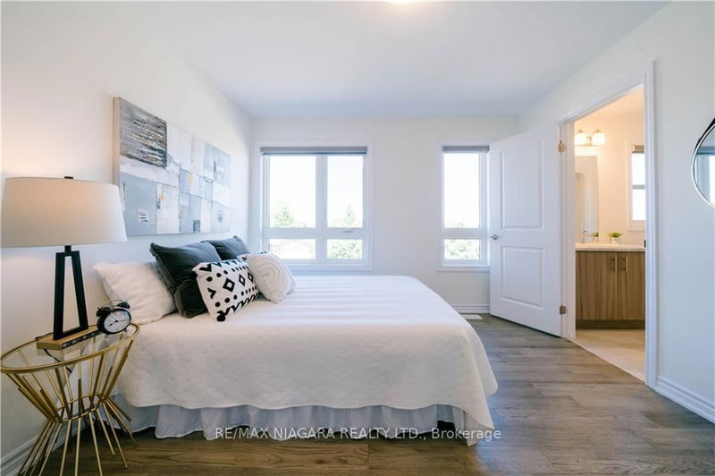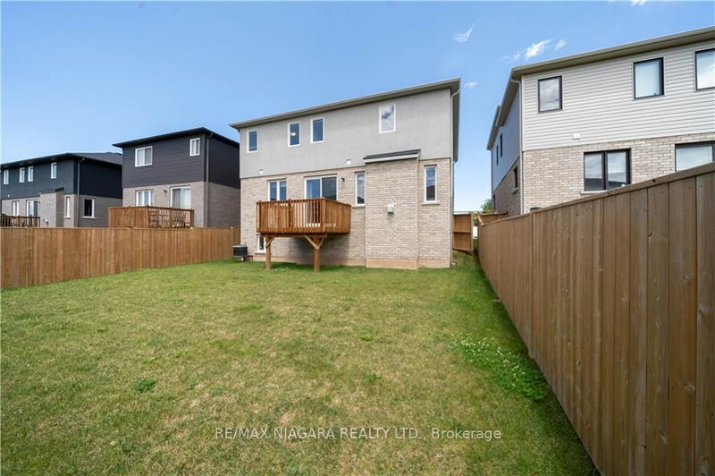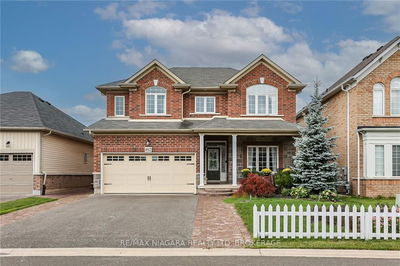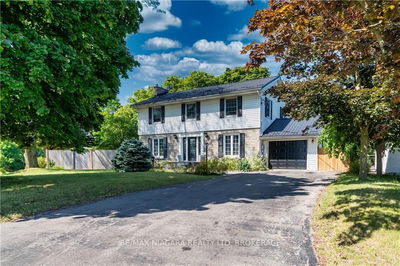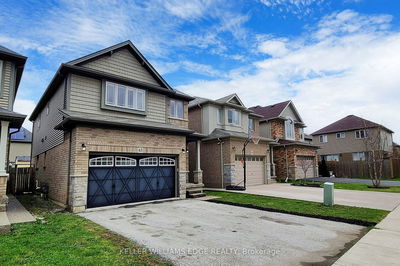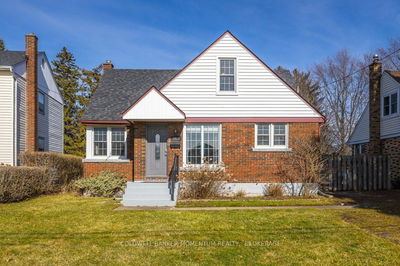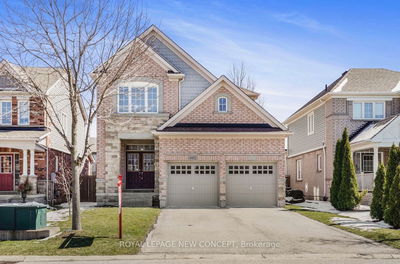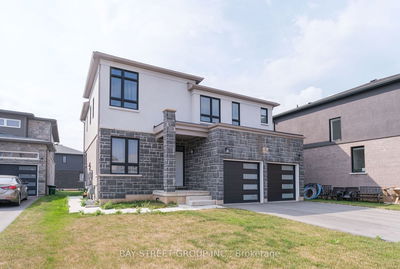This exquisite 2 years old home, occupies an enviable location in Niagara Falls, near schools, stores, dining spots, and with easy highway access. Boasting 4 bedrooms and 3.5 baths, it features an open-concept design flooded with natural light upon entry, fostering a warm ambiance. The impressive kitchen, adjoining the family room, displays finely crafted cabinetry, a breakfast island, sleek quartz countertops, a dazzling backsplash, and state-of-the-art stainless-steel appliances, with direct access to the wooden deck. Completing the main level are a 2-piece powder room and a formal dining area.
Property Features
- Date Listed: Monday, September 16, 2024
- City: Niagara Falls
- Major Intersection: Kalar/Beaverdams Rd
- Kitchen: Open Concept, Stainless Steel Appl, O/Looks Backyard
- Living Room: Hardwood Floor, Fireplace, W/O To Deck
- Listing Brokerage: Re/Max Niagara Realty Ltd. - Disclaimer: The information contained in this listing has not been verified by Re/Max Niagara Realty Ltd. and should be verified by the buyer.

