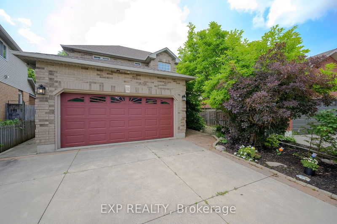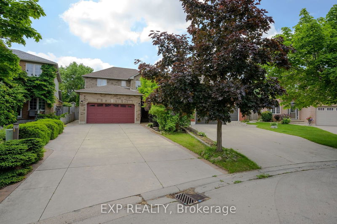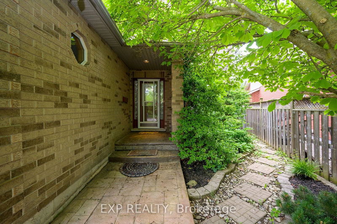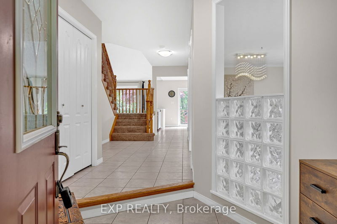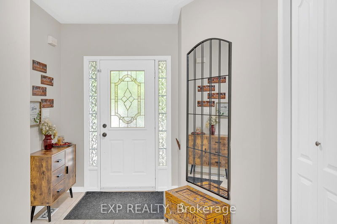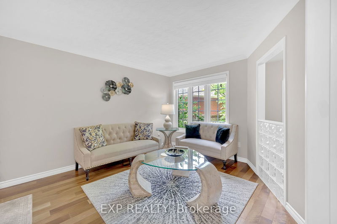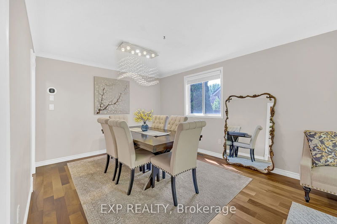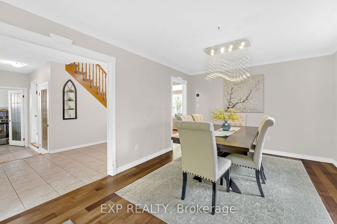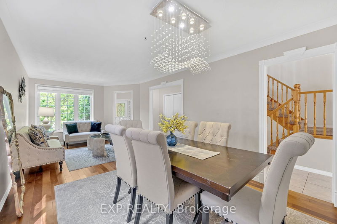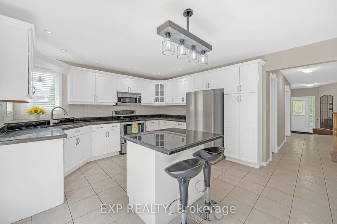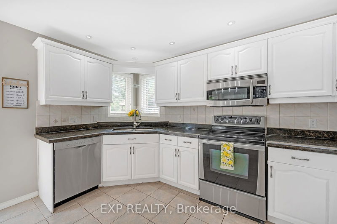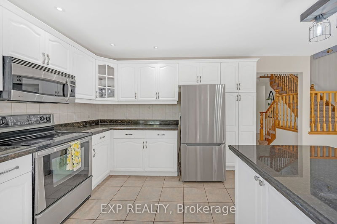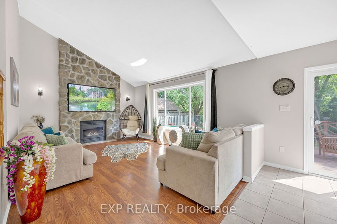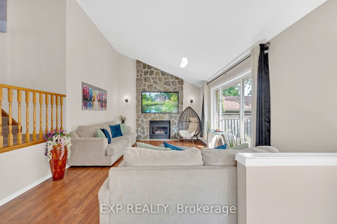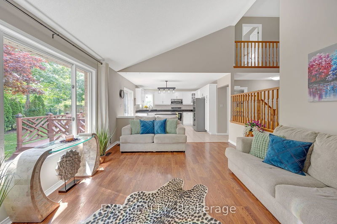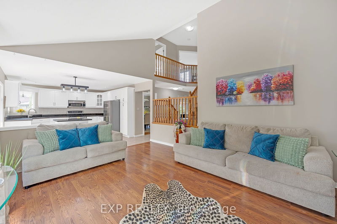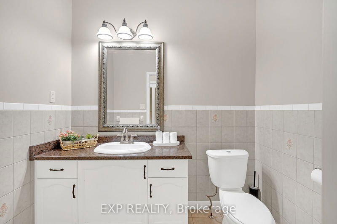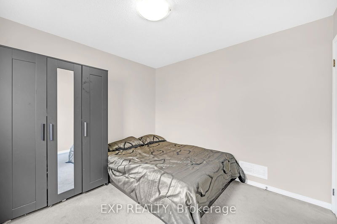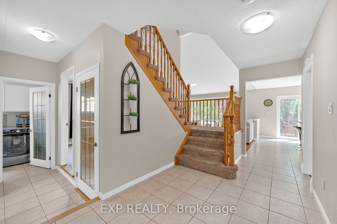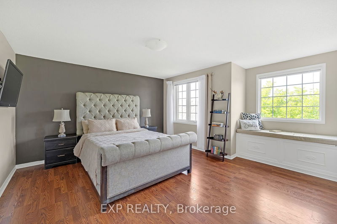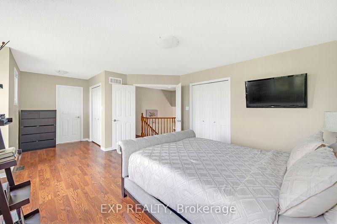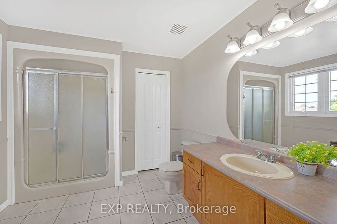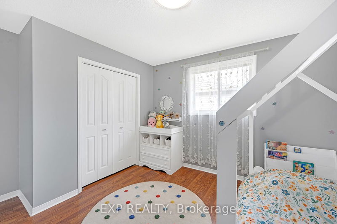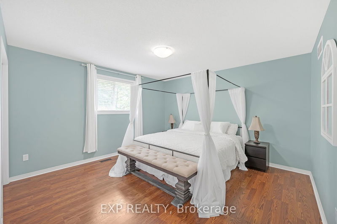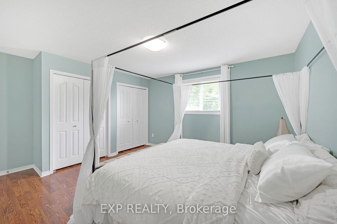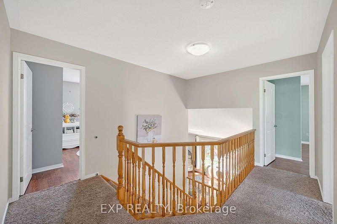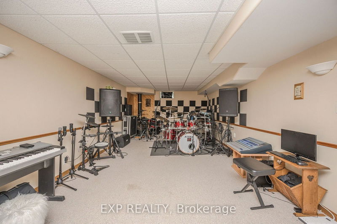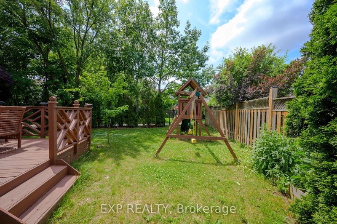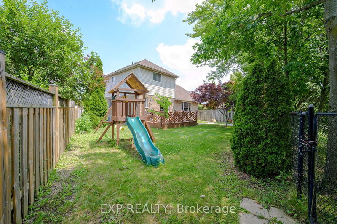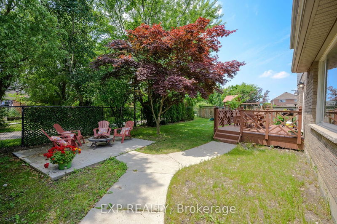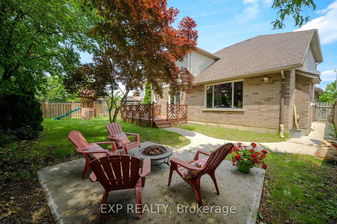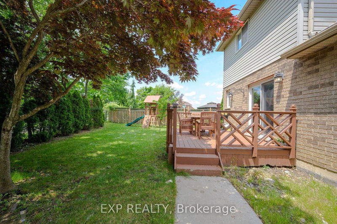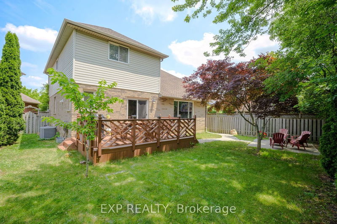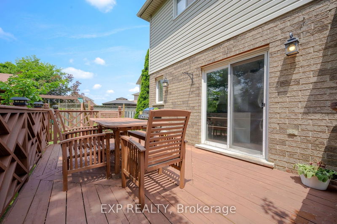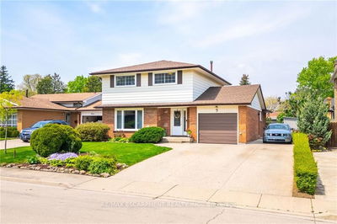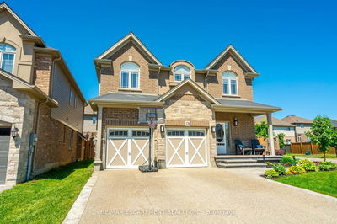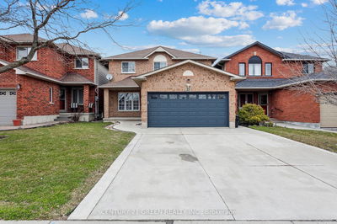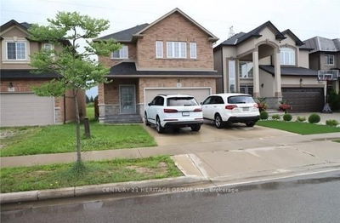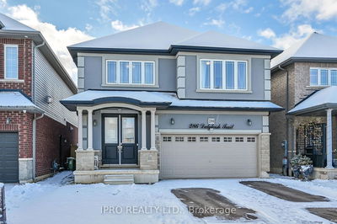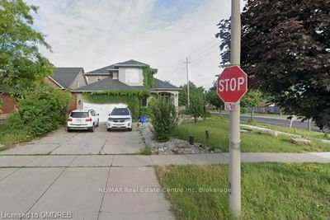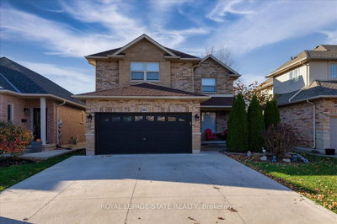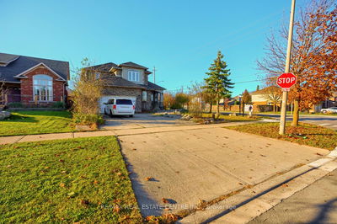Beautiful home on a pie shaped lot, backing onto greenspace. Enter into a large foyer that overlooks the formal living/dining room with crown moldings and chandelier. Next you will find the open kitchen that overlooks the large family room with cathedral ceilings and a beautiful floor to ceiling custom stone fireplace. Large windows allow sunlight to fill this space and looks out into your private backyard where nature invites you to relax and enjoy the tranquility. There is a 4th floor bedroom/den across from a large powder room, main floor laundry with storage and garage access. On the upper level you will find the large master bedroom with a beautiful oversized window seat, large closet space and a 3 pc ensuite. The second floor finishes with 2 additional large bedrooms and the main bath. The lower level hosts a large rec room area with fireplace, a workshop and plenty of storage space. Outside you will find great curb appeal, parking for 7 and a beautifully landscaped yard that provides you with natural privacy.
Property Features
- Date Listed: Friday, June 21, 2024
- Virtual Tour: View Virtual Tour for 52 Hillgarden Drive
- City: Hamilton
- Neighborhood: Stoney Creek Mountain
- Major Intersection: Centennial Pkwy & Rymal Rd. E.
- Full Address: 52 Hillgarden Drive, Hamilton, L8J 3R3, Ontario, Canada
- Living Room: Combined W/Dining, Hardwood Floor, Large Window
- Family Room: Cathedral Ceiling, Hardwood Floor, Floor/Ceil Fireplace
- Kitchen: Stainless Steel Appl, Granite Counter, Backsplash
- Listing Brokerage: Exp Realty - Disclaimer: The information contained in this listing has not been verified by Exp Realty and should be verified by the buyer.

