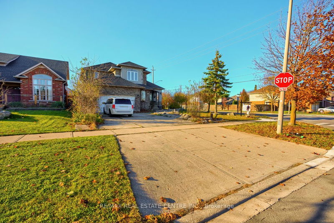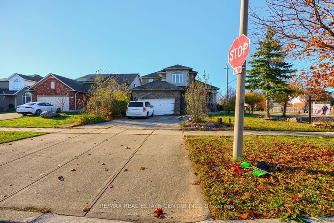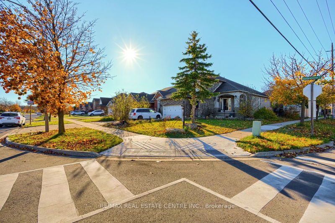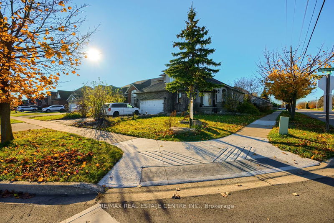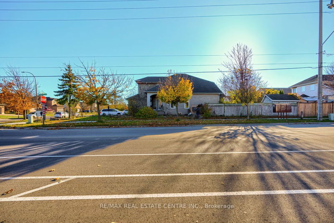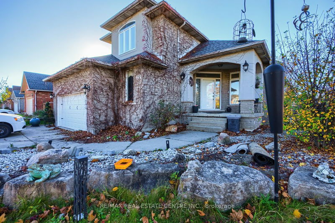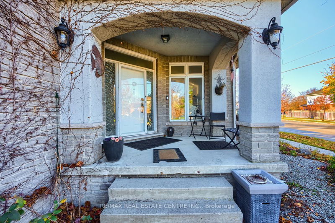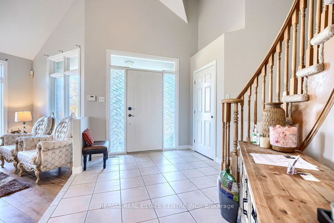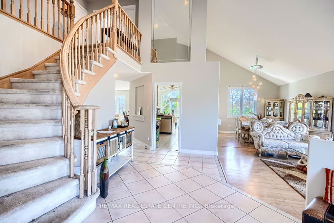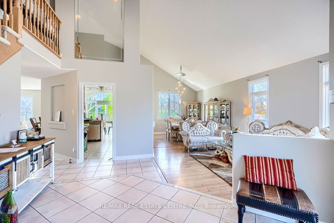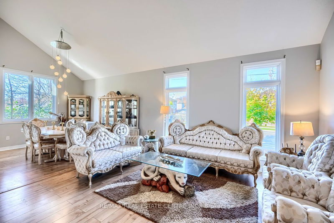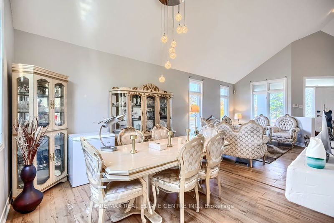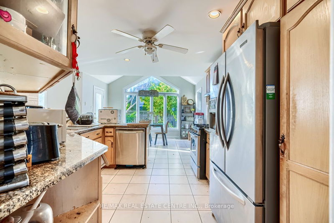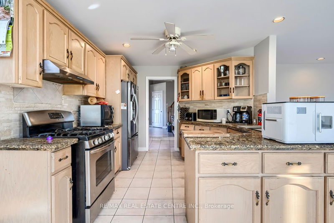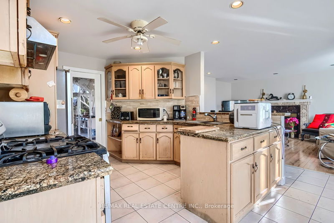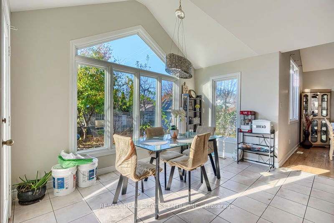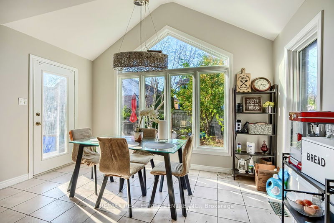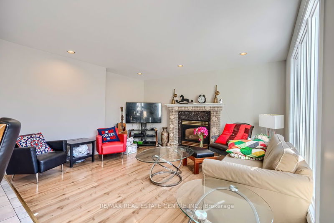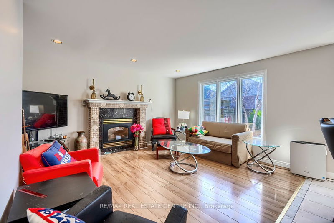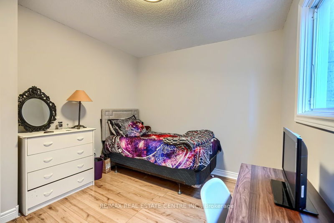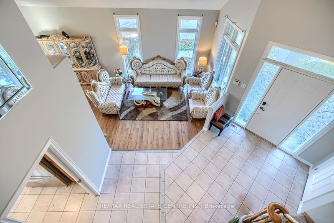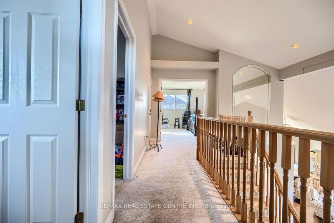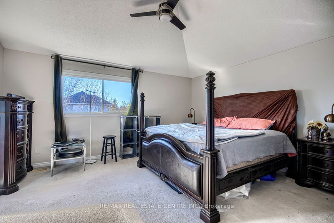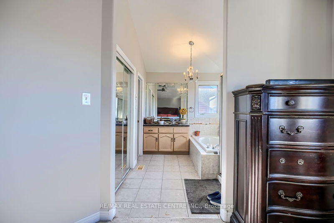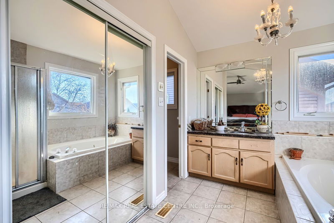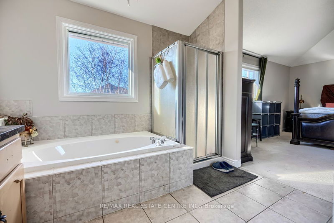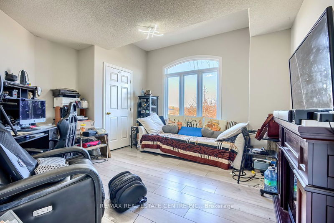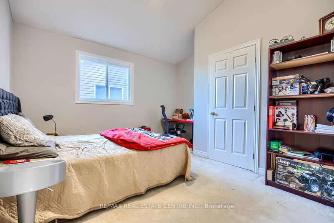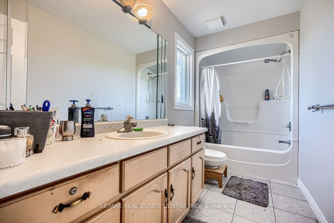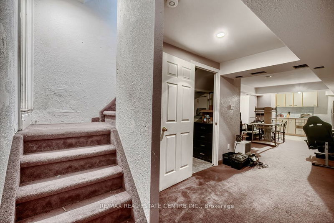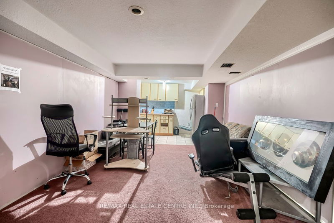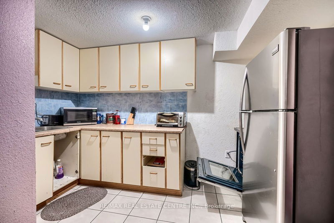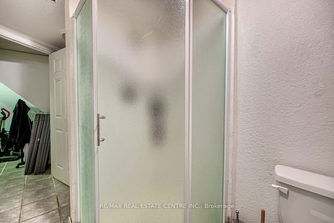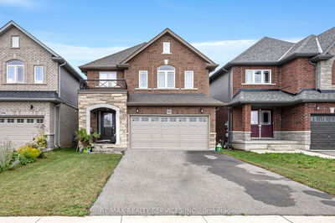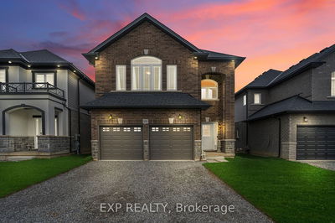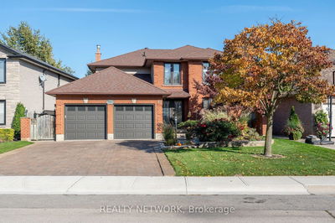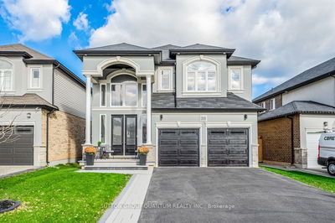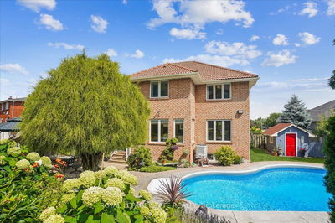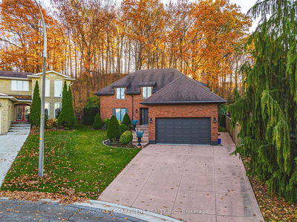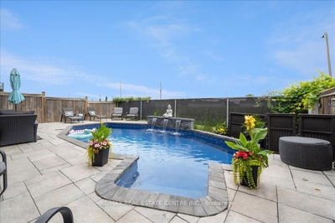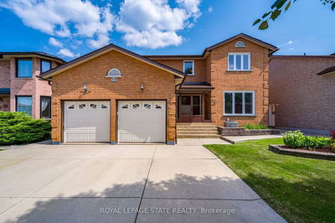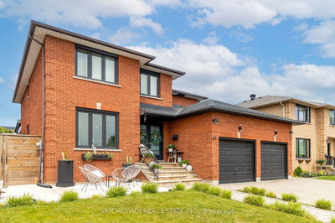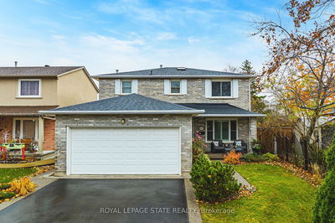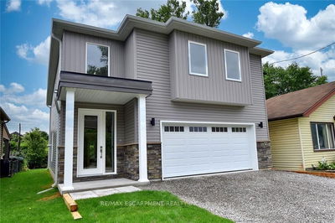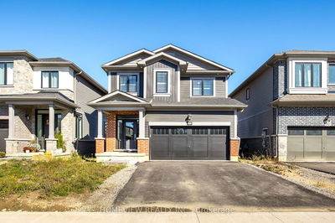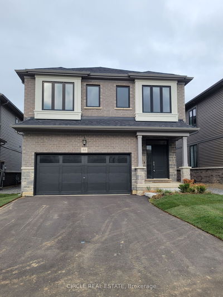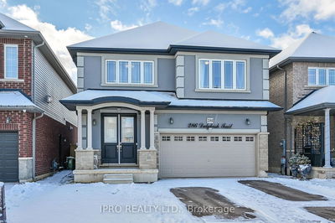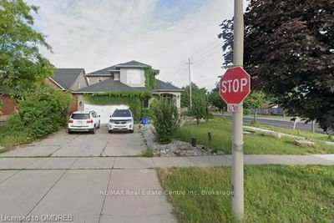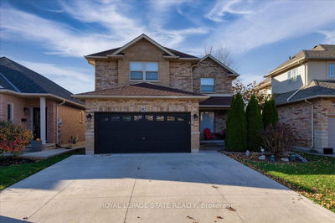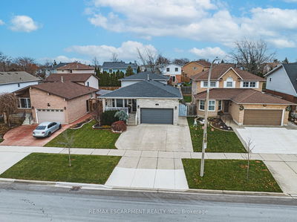Welcome to 79 Gatestone Drive, an exceptional investment opportunity on a corner lot in the highly desirable Stoney Creek Mountain community of Hamilton. $6000 in income potential! This spacious, 4-bedroom, 3-bathroom home boasts an open-concept layout with soaring ceilings, ample natural light, and high rental potential. The main floor includes a modern kitchen with stainless steel appliances, a sunlit breakfast area, a grand living room, formal dining space, and a family room with a cozy gas fireplace. An additional main-floor bedroom offers flexible use for guests or an in-law suite. Upstairs, the primary bedroom features a luxurious ensuite and walk-in closet, along with two more spacious bedrooms. The fully finished basement, complete with three bedrooms and a separate entrance from the garage, creates options for extended family or rental income. Outdoors, enjoy a fenced backyard ideal for gatherings. Needs a little TLC. With nearby parks, schools, shopping, and easy highway access, this home is positioned for growth and convenience in a vibrant neighborhood. Dont miss this prime investmentschedule a showing today!
Property Features
- Date Listed: Tuesday, December 17, 2024
- City: Hamilton
- Neighborhood: Stoney Creek
- Major Intersection: Highland Rd And Gatestone Dr
- Living Room: Laminate, Cathedral Ceiling, Combined W/Dining
- Kitchen: Ceramic Floor, Stainless Steel Appl, Open Concept
- Family Room: Laminate, Fireplace, Open Concept
- Listing Brokerage: Re/Max Real Estate Centre Inc. - Disclaimer: The information contained in this listing has not been verified by Re/Max Real Estate Centre Inc. and should be verified by the buyer.

