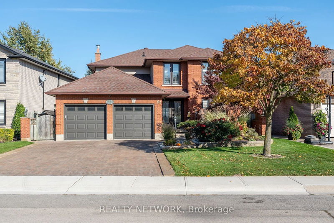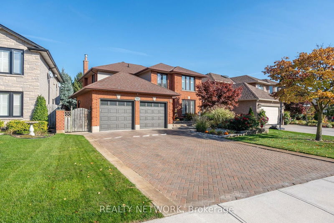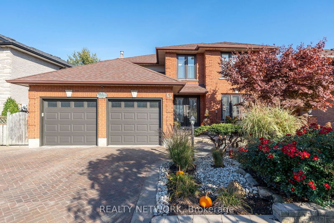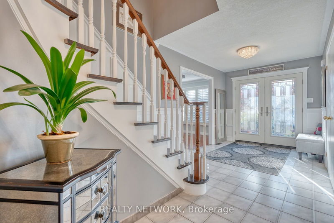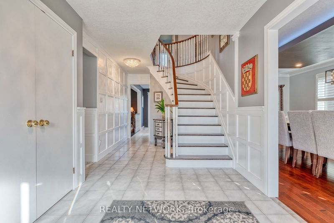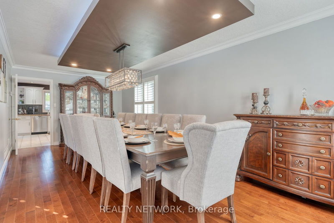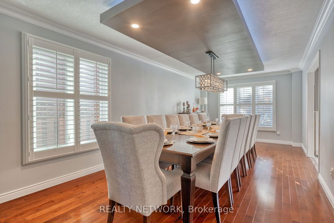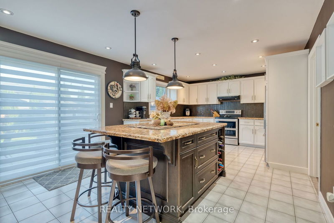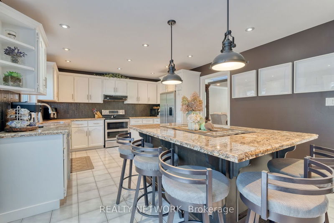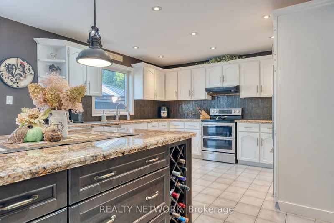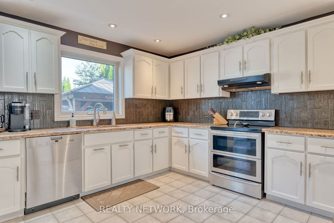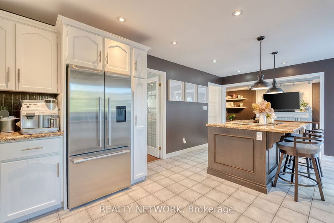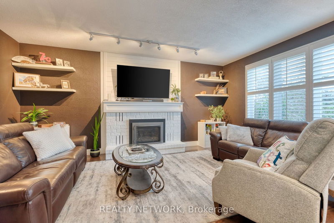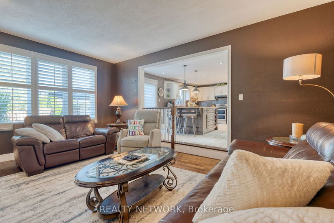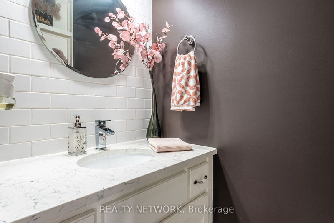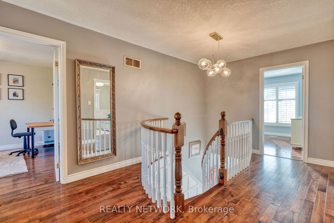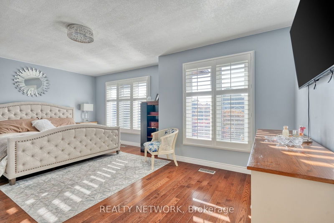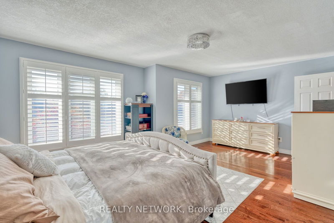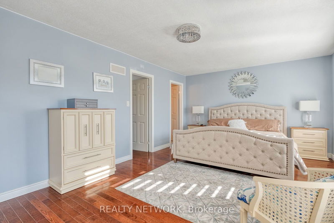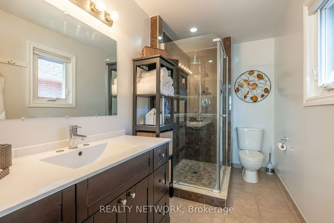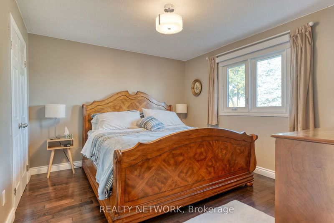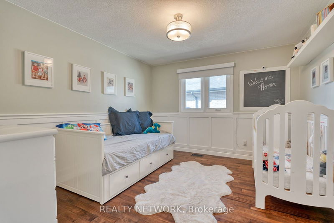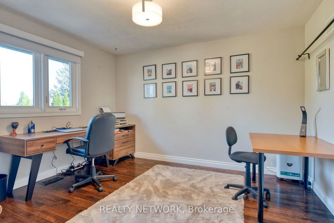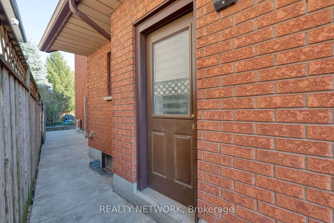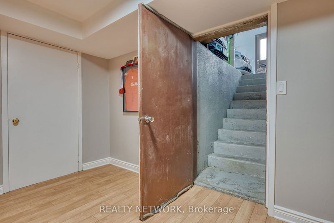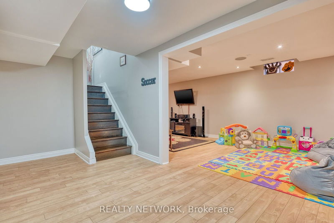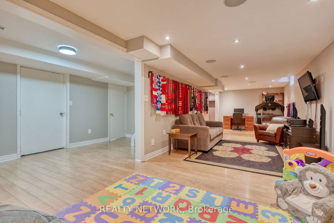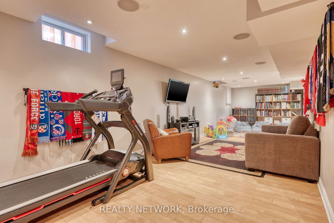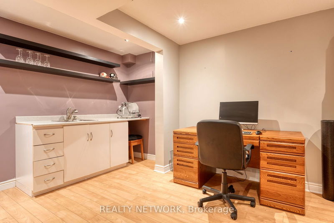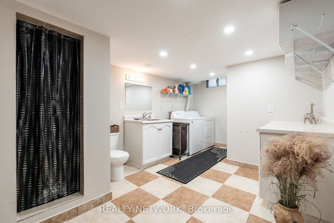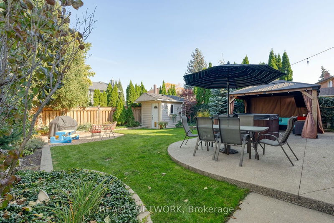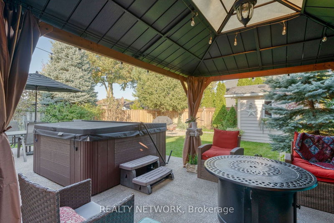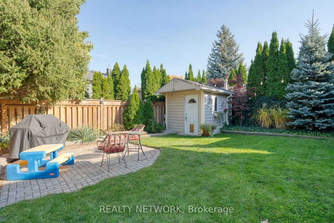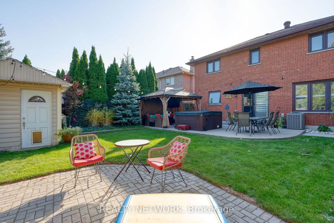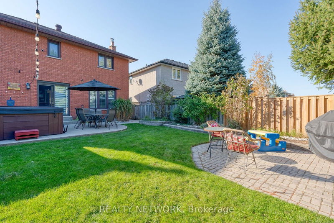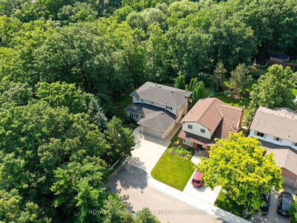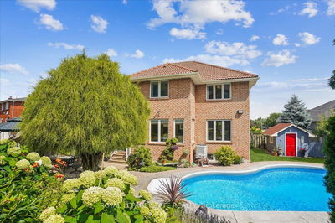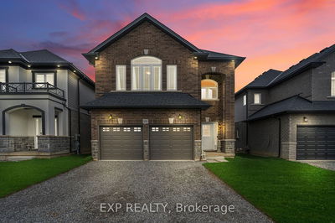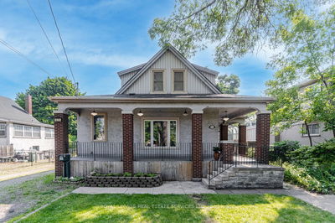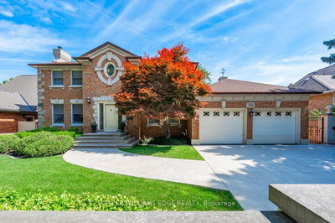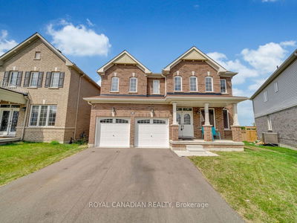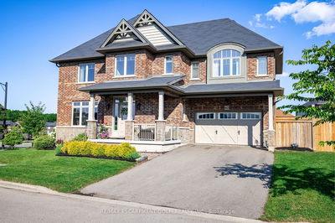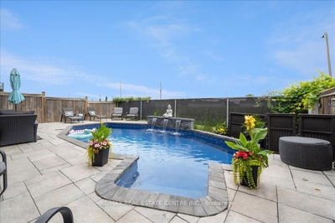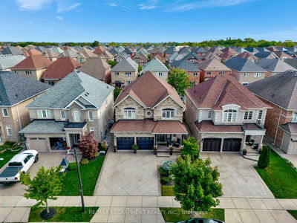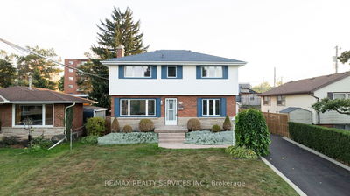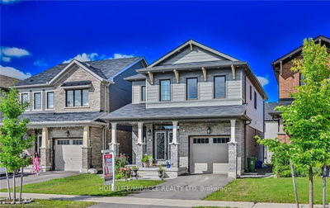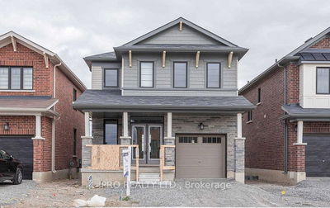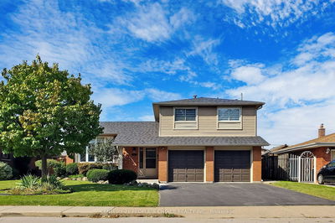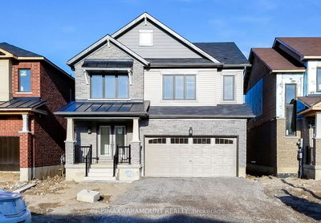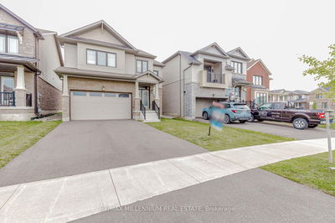Rare Opportunity in Hamiltons Desirable East End A Spacious Family Home with In-Law Suite Potential! This stunning 4-bedroom, 4-bathroom home offers over 3,400 sq. ft. of finished living space, including a fully finished basement with a separate entrance perfect for an in-law suite or potential rental income. Nestled in one of Hamilton's top neighbourhoods, bordering Stoney Creek, this home is ready for your family to move in and enjoy! The main level boasts a sunken family room with a cozy gas fireplace surrounded by beautiful brickwork, creating the perfect space to unwind. The spacious, eat-in kitchen with island opens to the backyard, where you'll find an expansive, fully fenced yard complete with a large concrete patio, stunning gardens, a gazebo, hot tub, shed, and mature trees ideal for entertaining or enjoying peaceful outdoor moments. Upstairs, you'll find a grand, curved wooden staircase leading to the primary bedroom, featuring a walk-in closet and a luxurious ensuite bath. Three additional generous bedrooms and a full bathroom with a Jacuzzi tub and separate shower complete the upper level. The fully finished lower level is a standout, offering a large recreation room, an additional bathroom, a kitchenette, and ample storage space. The separate entrance provides privacy and potential for an in-law suite or income-generating opportunity. This beautifully landscaped home has excellent curb appeal, with a double car garage and a double-wide interlock driveway providing plenty of parking. Located just moments from parks, schools, recreation centres, shopping, and with easy access to major highways and the hospital, this home offers the perfect blend of comfort, space, and convenience. Dont miss this rare opportunity schedule a viewing today!
Property Features
- Date Listed: Thursday, November 07, 2024
- Virtual Tour: View Virtual Tour for 65 Derek Drive
- City: Hamilton
- Neighborhood: Gershome
- Full Address: 65 Derek Drive, Hamilton, L8G 5A6, Ontario, Canada
- Kitchen: California Shutters, Eat-In Kitchen, Centre Island
- Living Room: Fireplace
- Listing Brokerage: Realty Network - Disclaimer: The information contained in this listing has not been verified by Realty Network and should be verified by the buyer.

