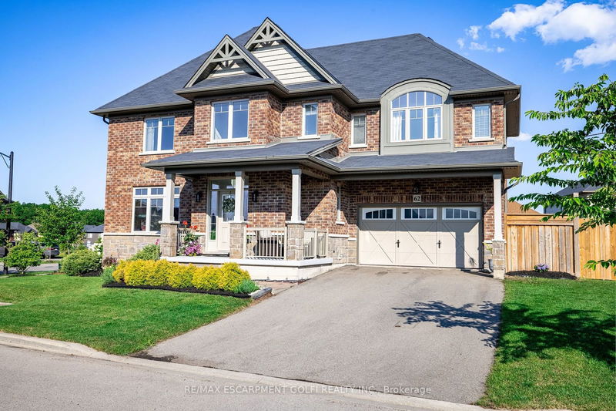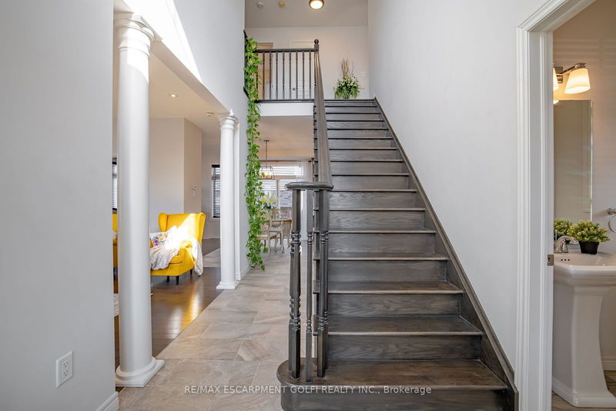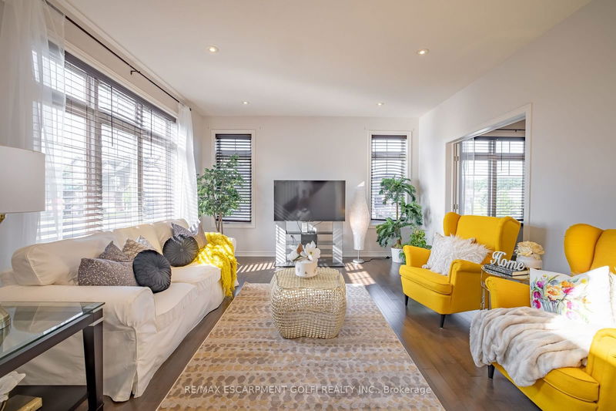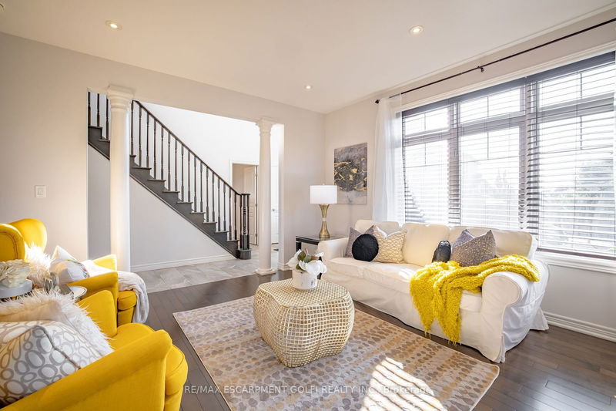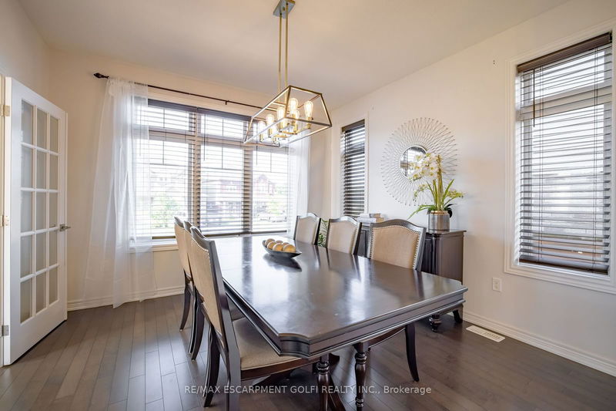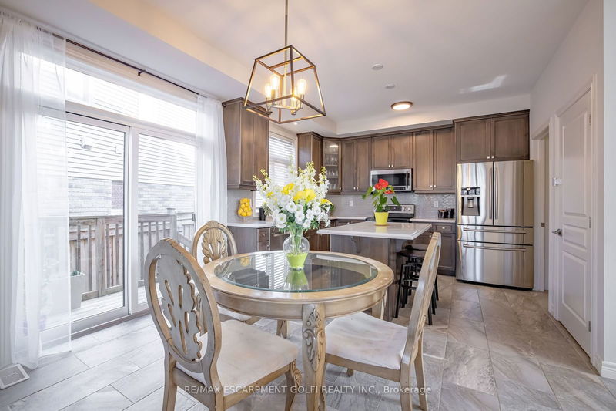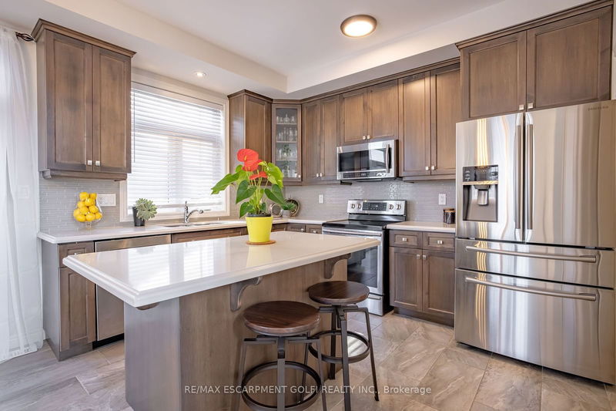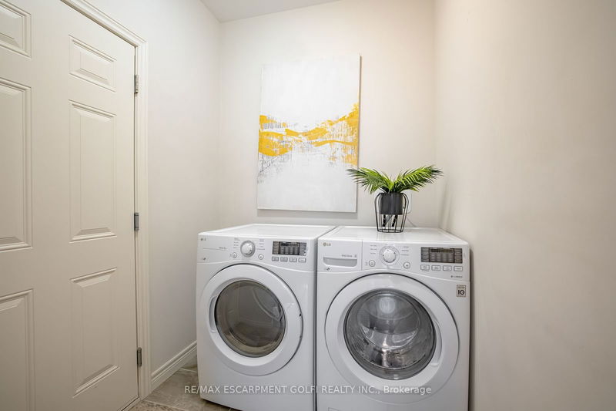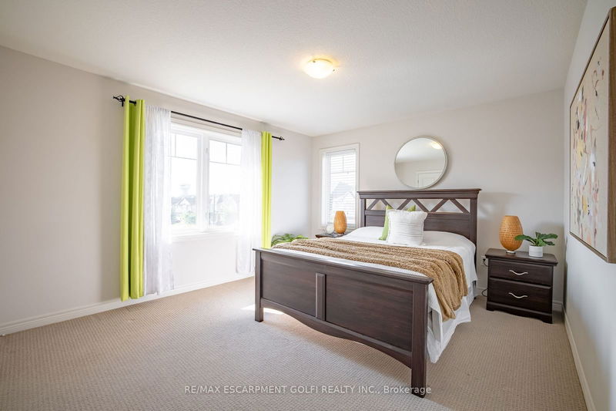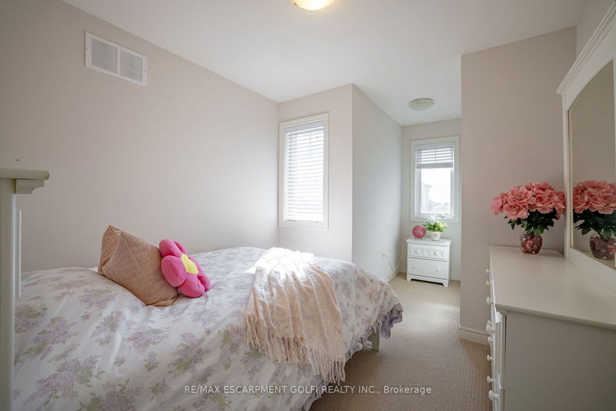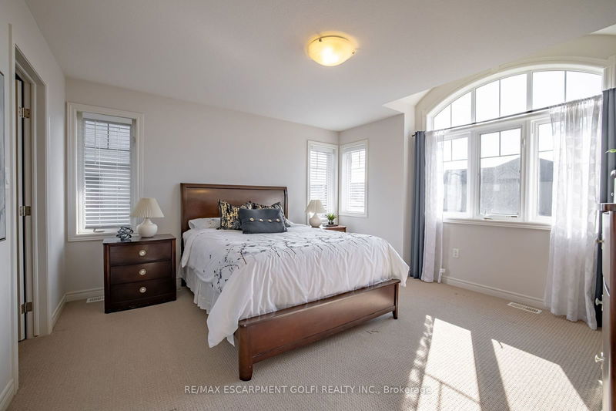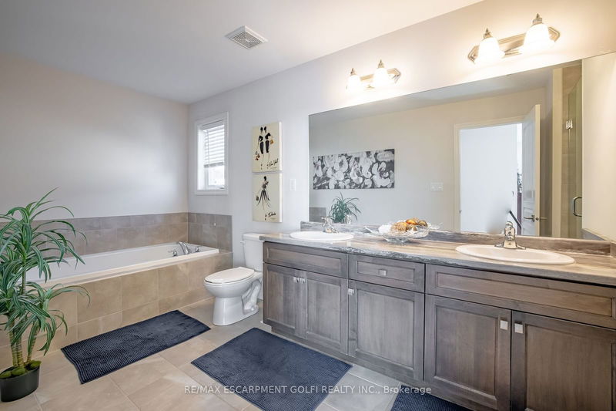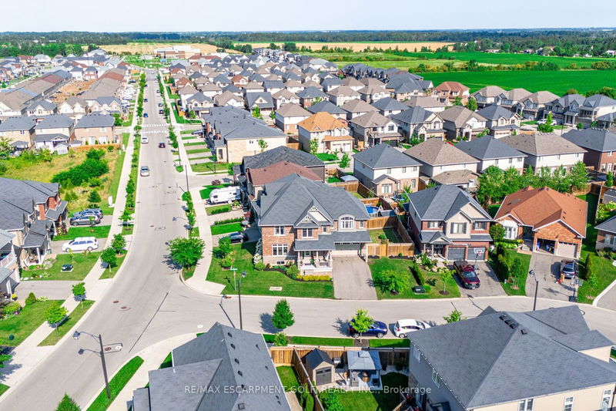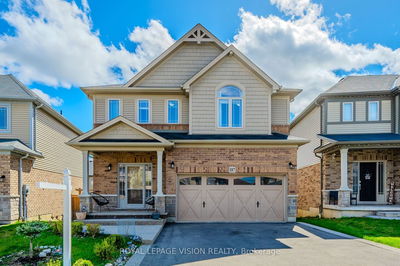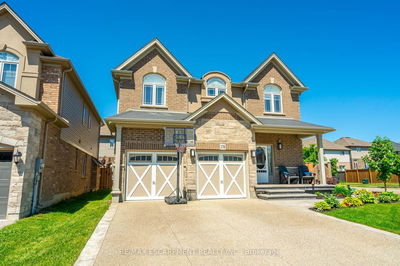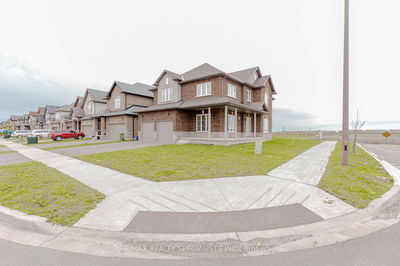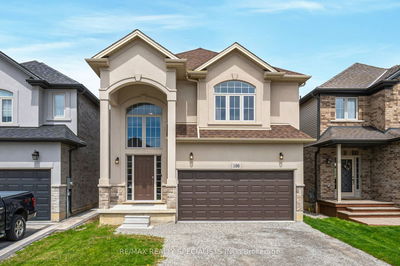Welcome to this stunning 4-bedroom, 3-bathroom detached home, perfectly situated on a generous 48 x 102 corner lot. Step into a grand foyer with 18 ft high ceilings, setting the tone for the elegance found throughout. This home boasts hardwood floors and cozy berber carpeting in the bedrooms. The beautiful eat-in kitchen features a large island, perfect for family gatherings, and a separate dining room for more formal occasions. Convenience meets style with a main floor laundry/mud room that offers direct access to the double garage. The primary suite is a true retreat with a massive walk-in closet and a luxurious 5piece ensuite. The large unfinished basement provides a blank canvas for customization. This property also includes a private driveway with 4-car parking with a double car garage allowing for 6 car parking. Located within walking distance to schools and close to shopping, this home is ideal for families looking for comfort and convenience.
Property Features
- Date Listed: Wednesday, August 07, 2024
- Virtual Tour: View Virtual Tour for 62 Grandstand Drive
- City: Hamilton
- Neighborhood: Binbrook
- Full Address: 62 Grandstand Drive, Hamilton, L0R 1C0, Ontario, Canada
- Living Room: Main
- Kitchen: Eat-In Kitchen
- Listing Brokerage: Re/Max Escarpment Golfi Realty Inc. - Disclaimer: The information contained in this listing has not been verified by Re/Max Escarpment Golfi Realty Inc. and should be verified by the buyer.

