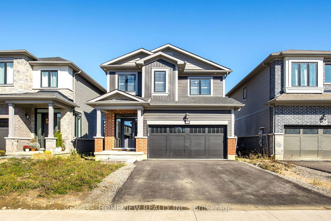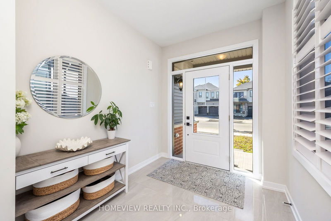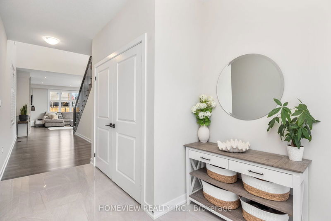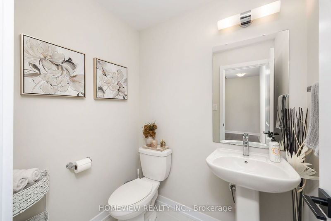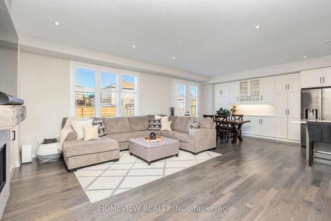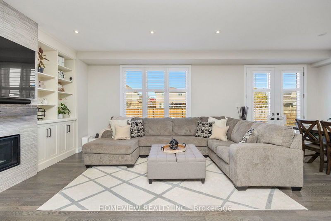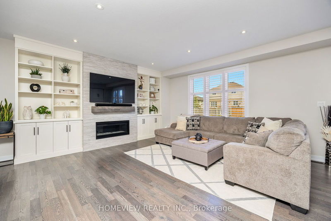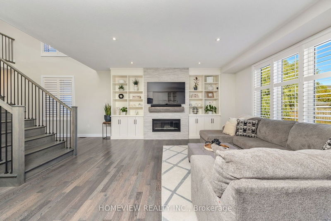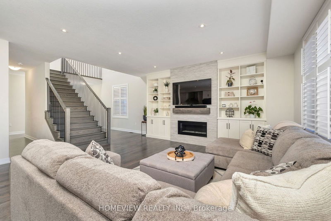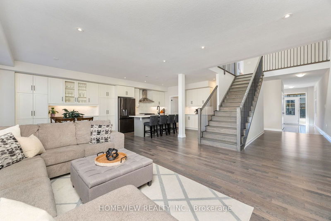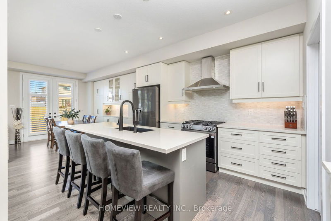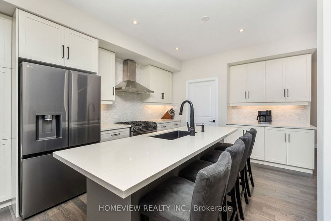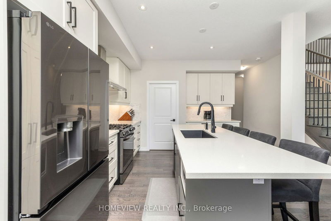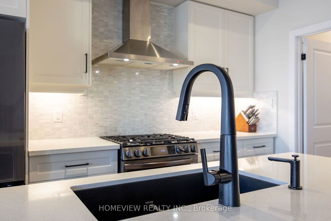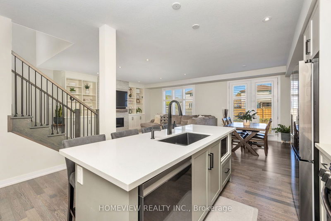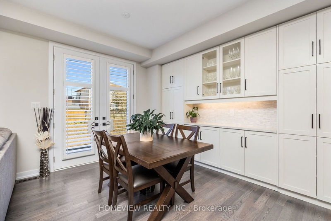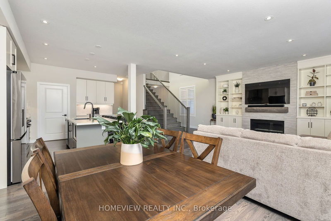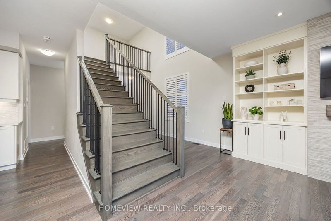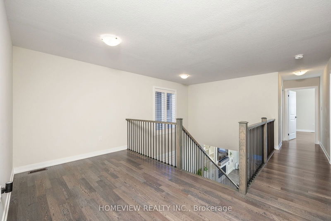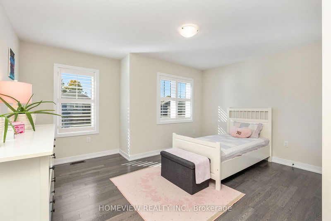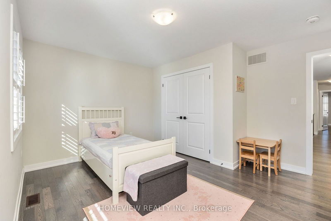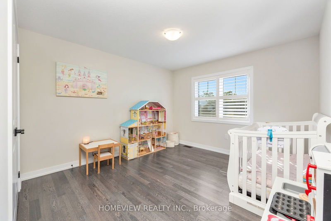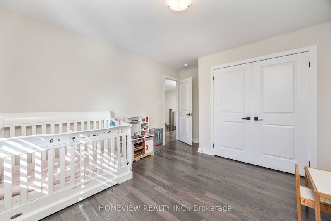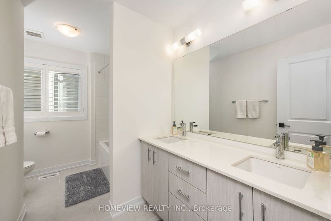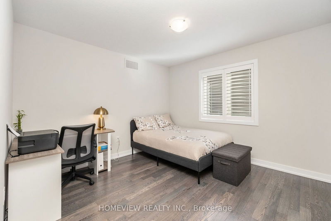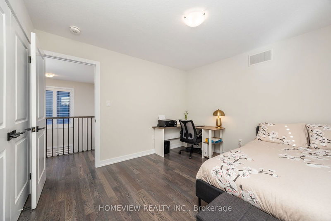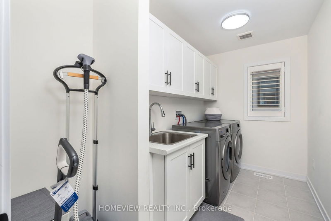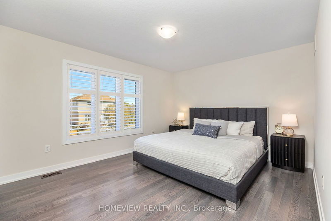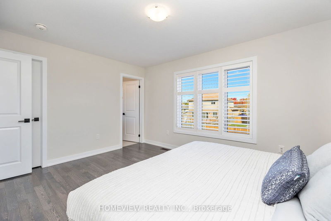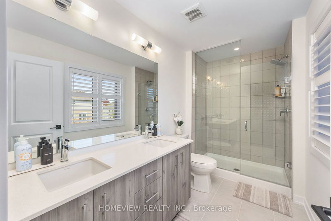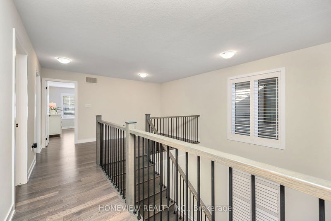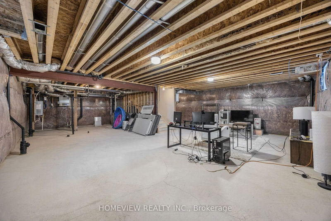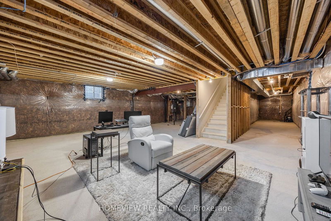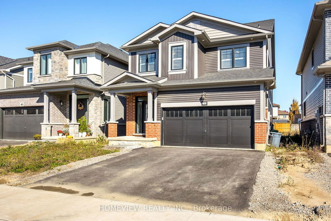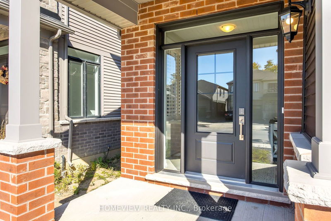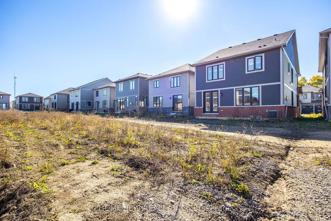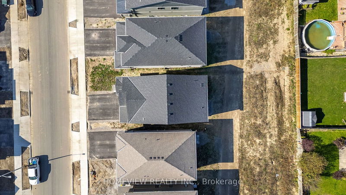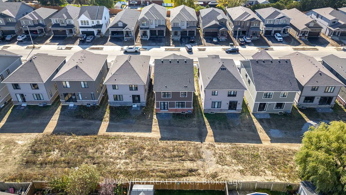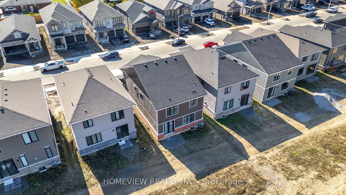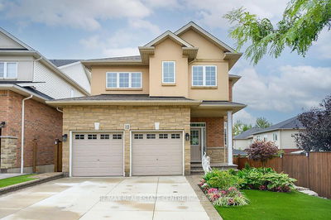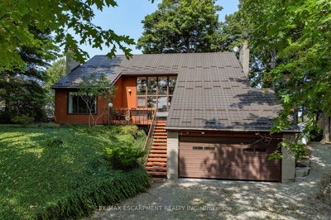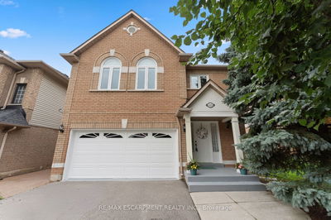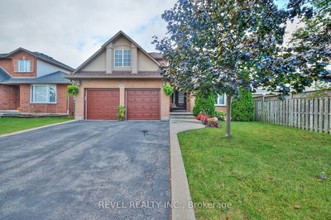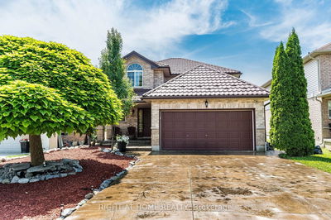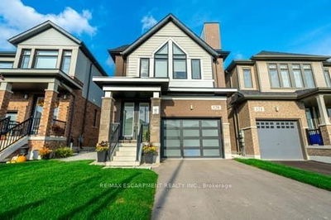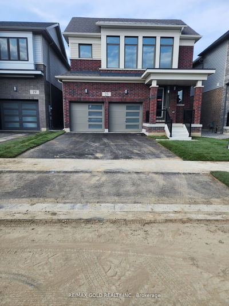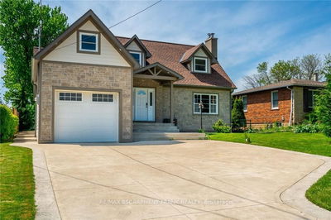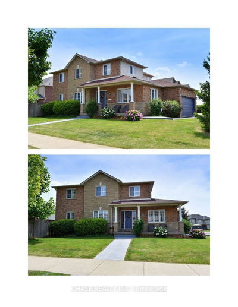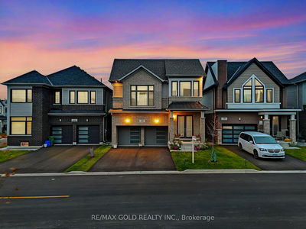Discover Your Dream Home. Welcome to this exceptional 4-bedroom, 3-bathroom detached home, ideally situated on a spacious lot in the desirable Mount Hope neighbourhood. Less than a year old, this residence boasts over $120,000+ in upgrades and includes builder warranties for your peace of mind. Step inside to an inviting open-concept design featuring a grand foyer with high ceilings and a generous family room perfect for entertaining. The upgraded kitchen is a chef's delight, showcasing elegant quartz countertops, stainless-steel appliances, French doors with lots of natural light. Engineered hardwood flooring throughout the house, and stylish wood California shutters on all windows. Upstairs, you'll find four well-sized bedrooms, including a luxurious primary suite complete with a walk-in closet and a spa-like bathroom featuring dual sinks and a walk-in shower. The additional bedrooms offer ample closet space and share a thoughtfully designed second bathroom. Convenience is key, with an upgraded laundry room located on the second level and a practical mudroom that connects the garage to the home, complete with a third bathroom for guests on main level.The unfinished basement offers high ceilings and limitless potential, including rough in 3 piece bathroom plumbing and rough in gas line for fire place, ready for you to transform it into your dream. With easy access to major highways and transit, commuting is a breeze. don't miss your chance to be a part of this thriving neighborhood. Schedule your viewing today!! Don't miss the opportunity.
Property Features
- Date Listed: Monday, October 21, 2024
- Virtual Tour: View Virtual Tour for 36 Blackbird Way
- City: Hamilton
- Neighborhood: Mount Hope
- Full Address: 36 Blackbird Way, Hamilton, L0R 1W0, Ontario, Canada
- Living Room: Fireplace, Combined W/Dining, Led Lighting
- Kitchen: Modern Kitchen, Quartz Counter, Centre Island
- Listing Brokerage: Homeview Realty Inc. - Disclaimer: The information contained in this listing has not been verified by Homeview Realty Inc. and should be verified by the buyer.

