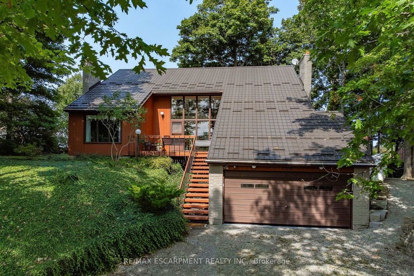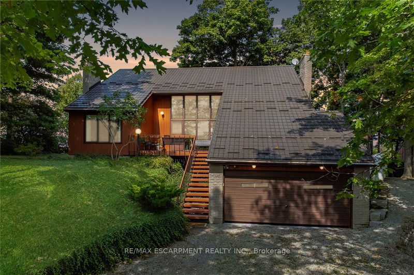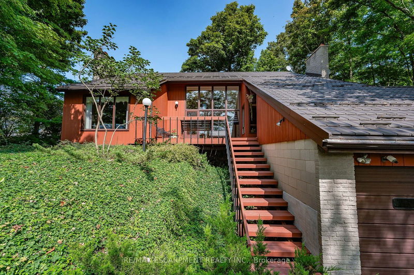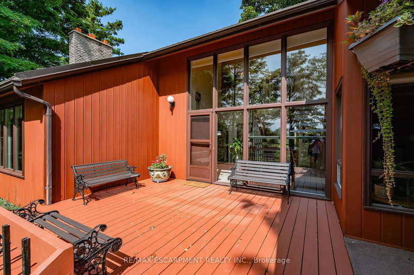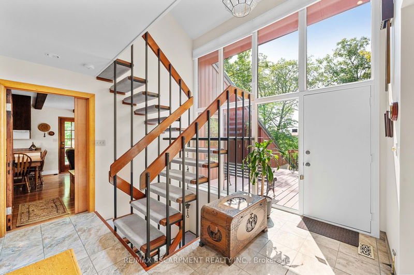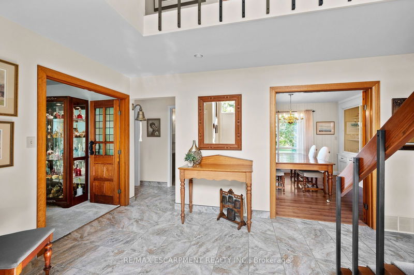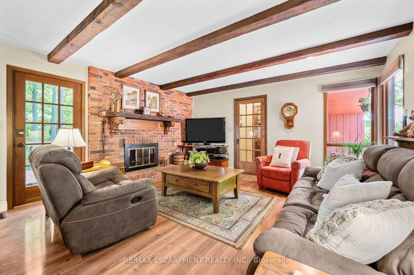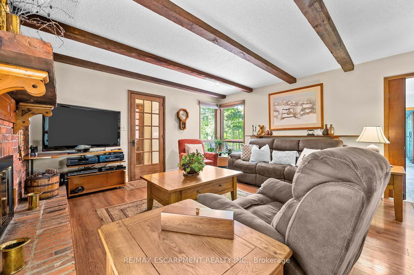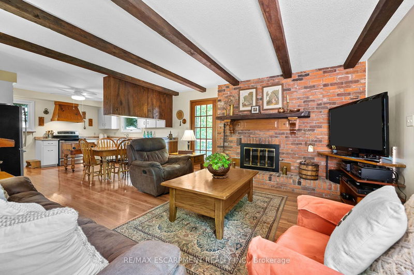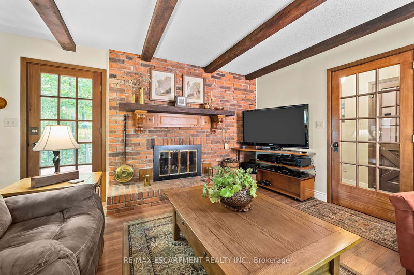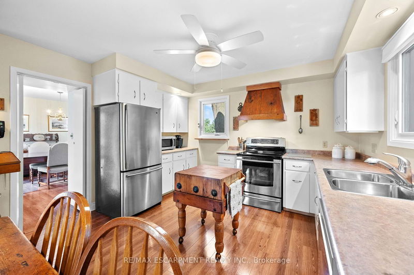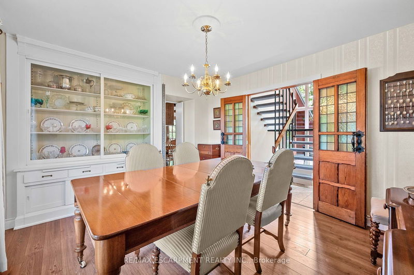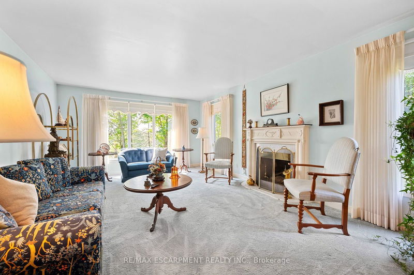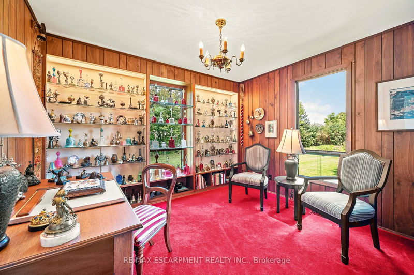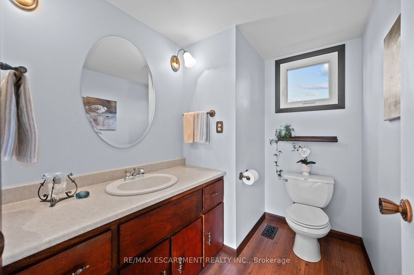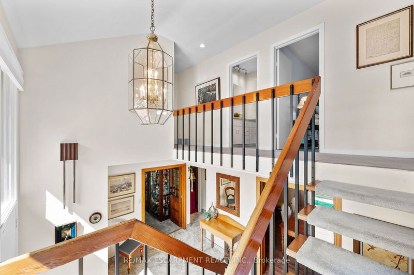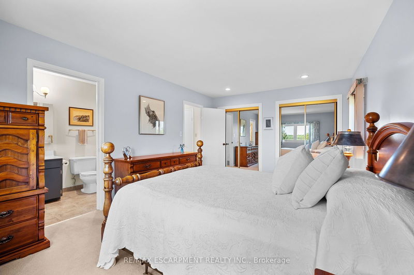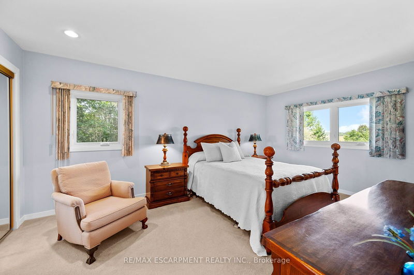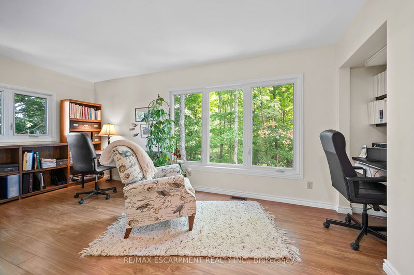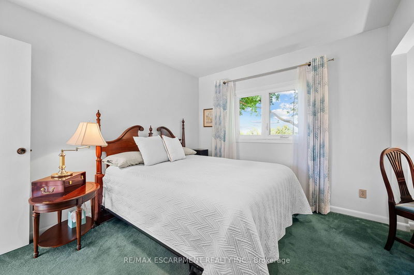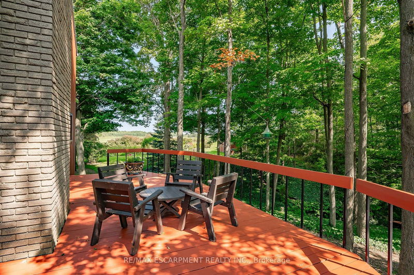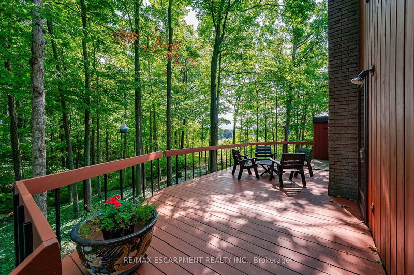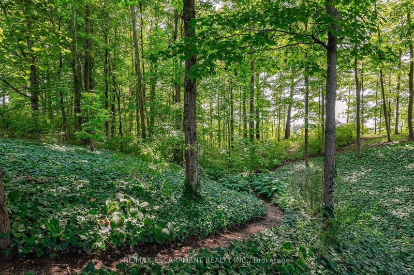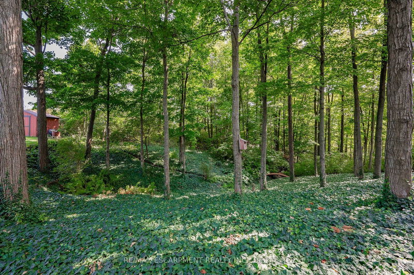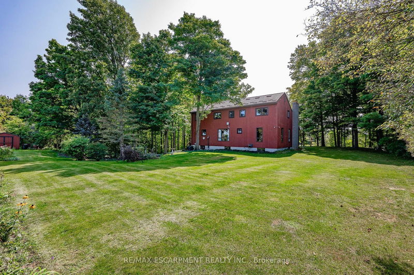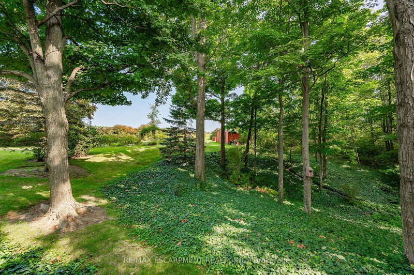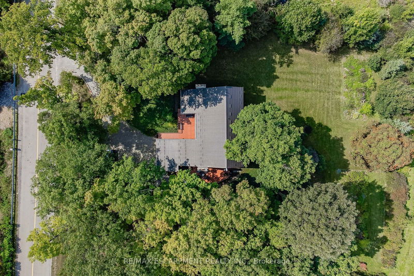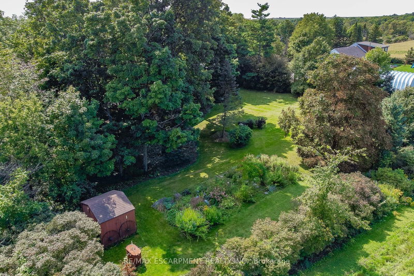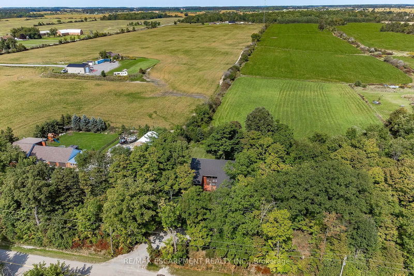Every stone, brick, beam of wood, and meticulously selected piece of glass in this original owner's home tells a story. With spectacular architecture, this California style raised ranch design was custom-built with exceptional craftsmanship. Offering over 2500 st ft of living space, this 4 bedrm, 3-bath redwood residence sits on over half an acre of pristine, unobstructed land facing Chippewa Creek. The grand entrance greets you with floor-to-ceiling windows, floating stairs, and elegant marble tile. The open-concept kitchen overlooks a warm and inviting Family Rm, featuring a wood-burning fireplace crafted from bricks salvaged from Queen Victoria School in Hamilton. The Dining Rm showcases picturesque views of the yard and provides direct access to the kitchen, perfect for seamless entertaining. A spacious Living Rm offers additional gathering space with a second all-brick fireplace, while a main floor office can easily be converted into a 4th bedrm. Upstairs, three generously sized bedrooms each boast unique and special views. The primary bedrm includes a 3-pc ensuite, and the additional bedrms share a 4-pc bath with double sinks and a separate door for added privacy and convenience. The large lower level, with direct access to the garage, is ready for your design and can be customized to fit your family's needs. Surrounded by over 50 yrs of meticulously kept ivy forestry, a ravine, bridge, and path, this home seamlessly blends beauty, historical charm, and functionality
Property Features
- Date Listed: Saturday, September 21, 2024
- City: Hamilton
- Neighborhood: Rural Glanbrook
- Major Intersection: Hall Rd/ Woodburn Rd
- Kitchen: Main
- Living Room: Main
- Family Room: Main
- Listing Brokerage: Re/Max Escarpment Realty Inc. - Disclaimer: The information contained in this listing has not been verified by Re/Max Escarpment Realty Inc. and should be verified by the buyer.

