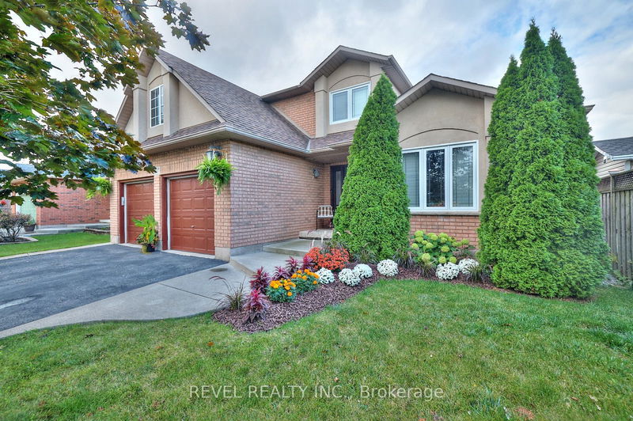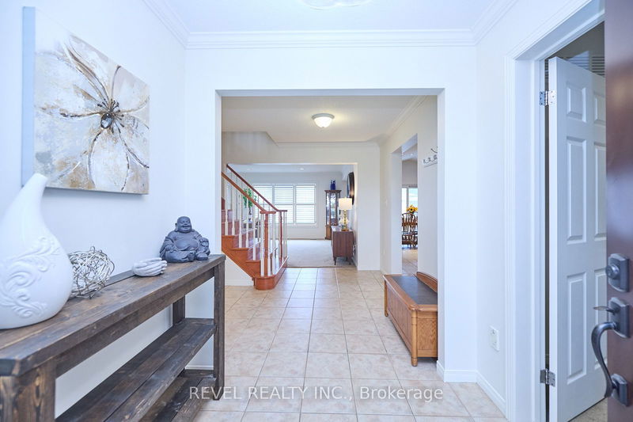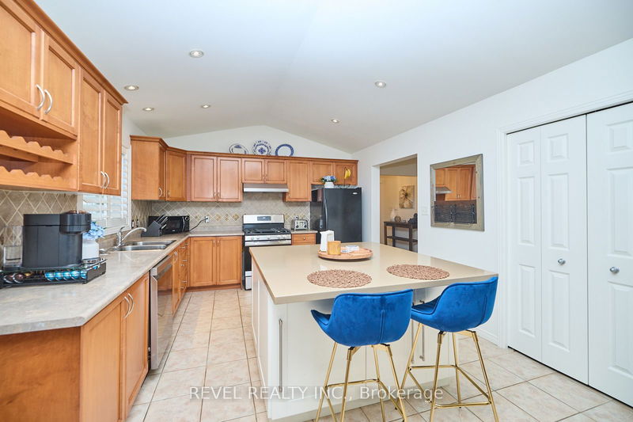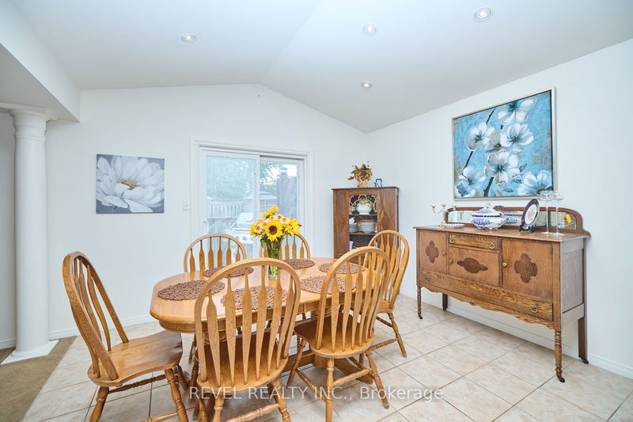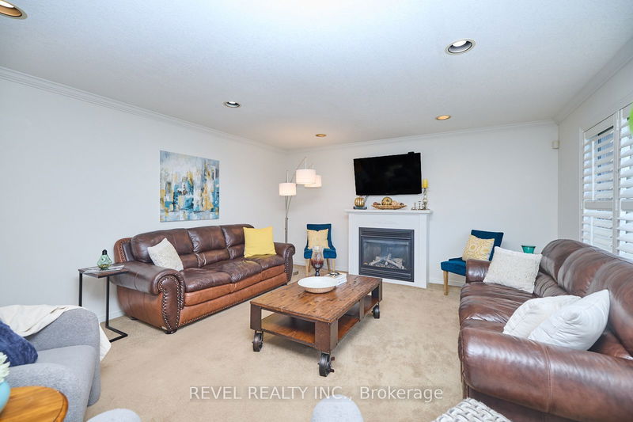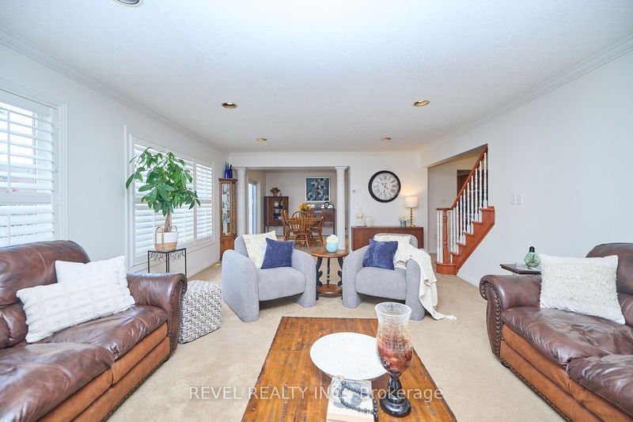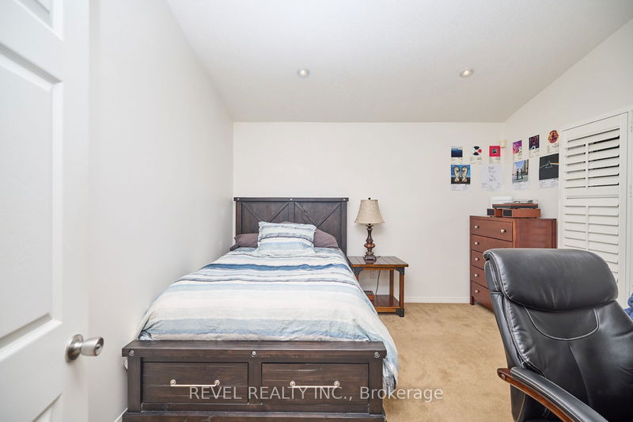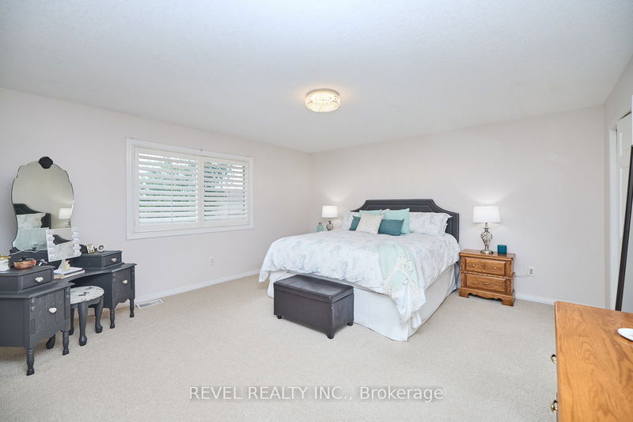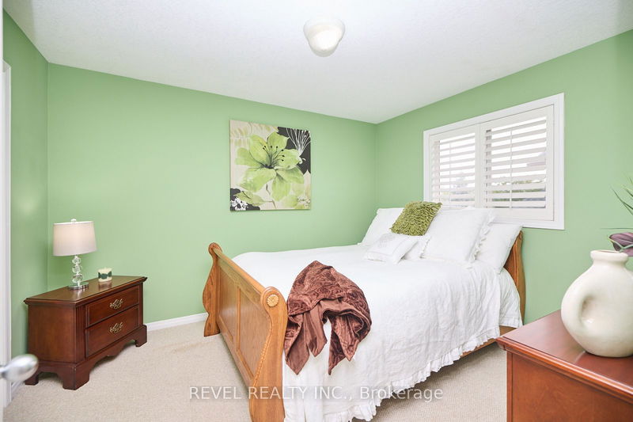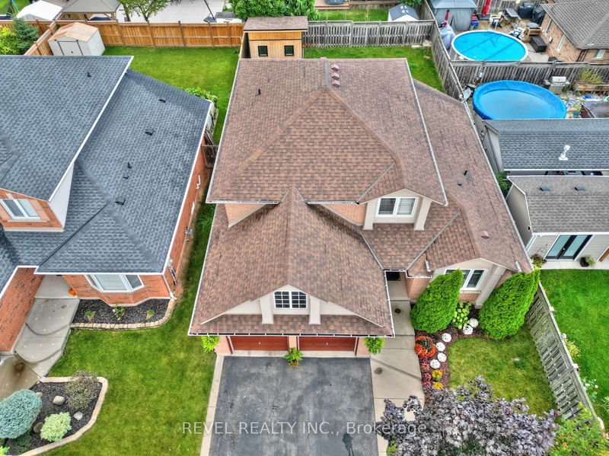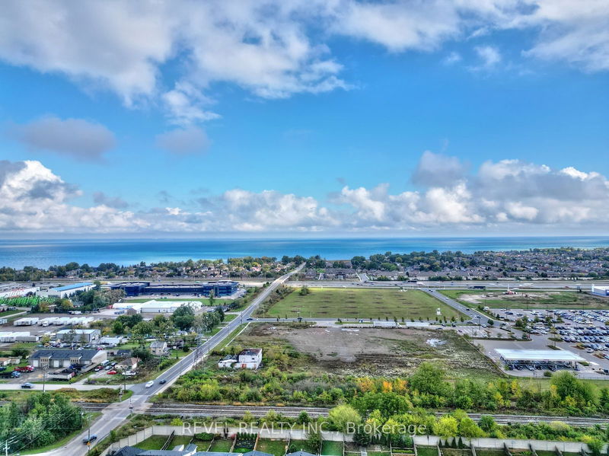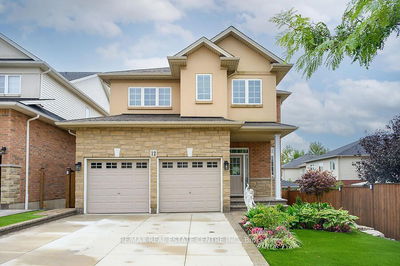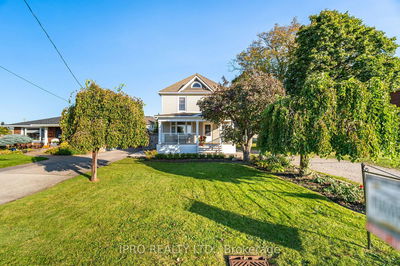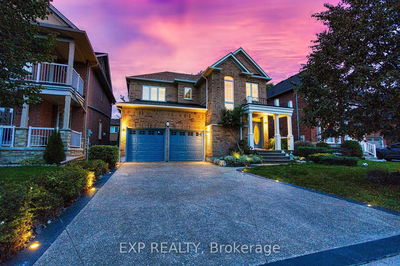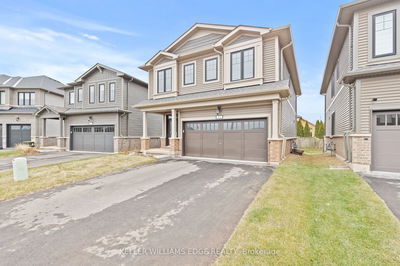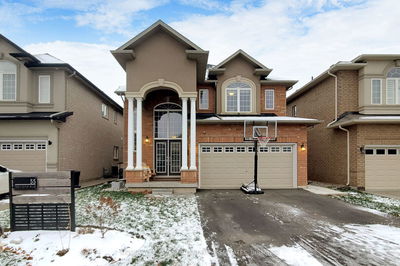Welcome to your perfect family home in the heart of Stoney Creek! This spacious 4-bedroom, 3-bath gem offers incredible curb appeal, featuring a beautifully landscaped front yard with vibrant flower beds and towering evergreens, adding both privacy and charm. The open-concept main level showcases a bright, modern kitchen with an oversized island that flows seamlessly into the dining and living areas, offering plenty of space and comfort for family gatherings, with natural light pouring in from large windows. Conveniently, the main floor includes a bedroom, laundry room, and a 2-piece bathroom. Upstairs, you'll find three generously sized bedrooms, including a luxurious primary suite with a 4-piece ensuite, complete with a relaxing jacuzzi tub your personal retreat. Outside, enjoy your private backyard oasis with a large deck perfect for BBQs, a charming garden shed for extra storage, and a fully fenced yard for added privacy. With its brick exterior, double garage, and close proximity to the lake, parks, shopping, and the QEW, this home offers the ideal blend of style, convenience, and comfort. Dont miss your chance to own this beautiful property in one of Stoney Creeks most sought-after neighbourhoods!
Property Features
- Date Listed: Tuesday, October 01, 2024
- Virtual Tour: View Virtual Tour for 107 Napa Lane
- City: Hamilton
- Neighborhood: Fruitland
- Full Address: 107 Napa Lane, Hamilton, L8E 6B5, Ontario, Canada
- Kitchen: Main
- Living Room: Main
- Listing Brokerage: Revel Realty Inc. - Disclaimer: The information contained in this listing has not been verified by Revel Realty Inc. and should be verified by the buyer.


