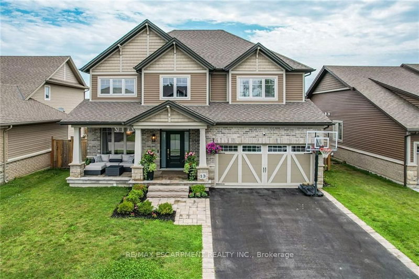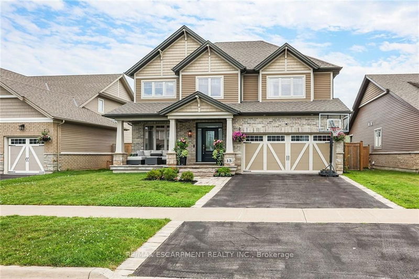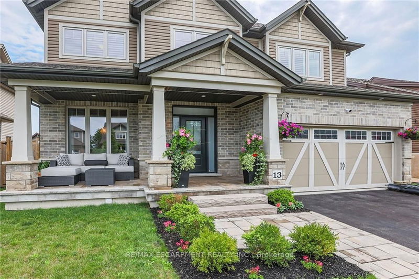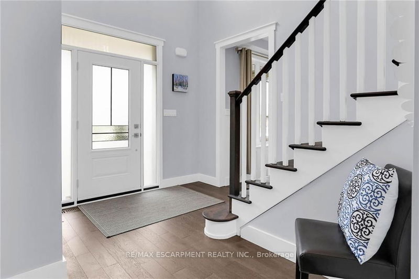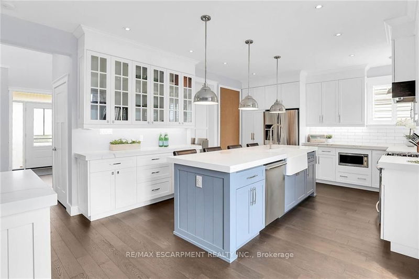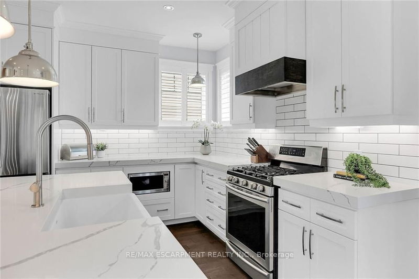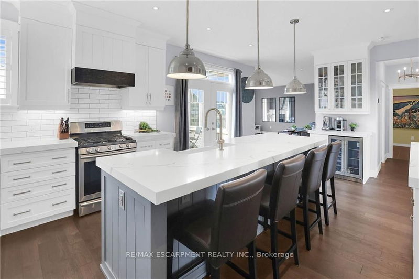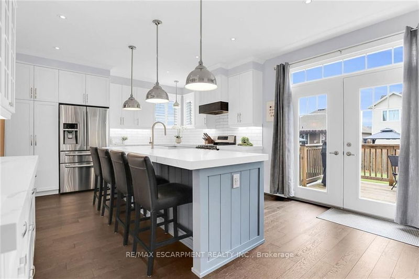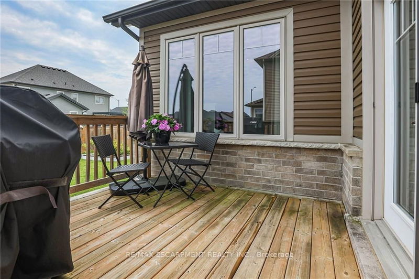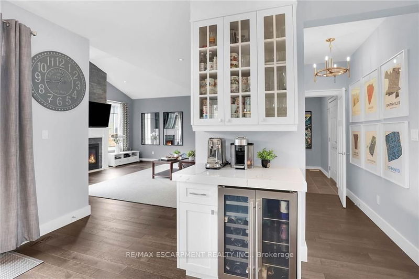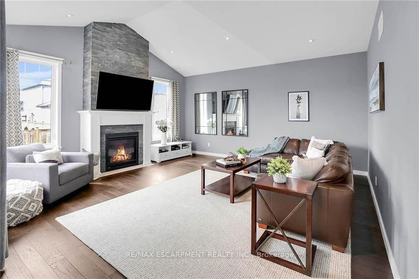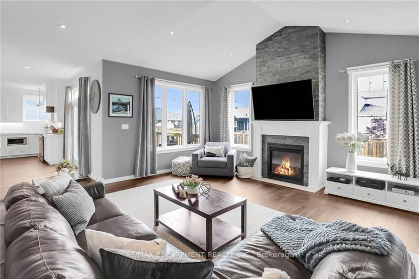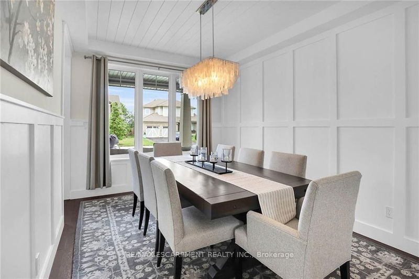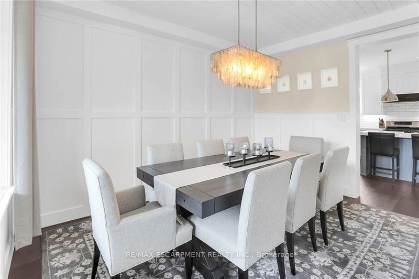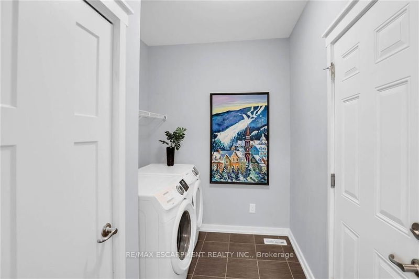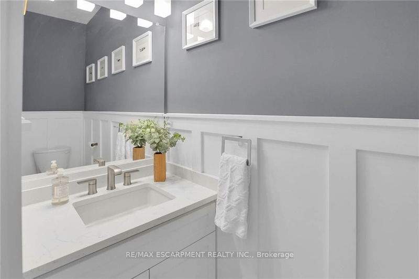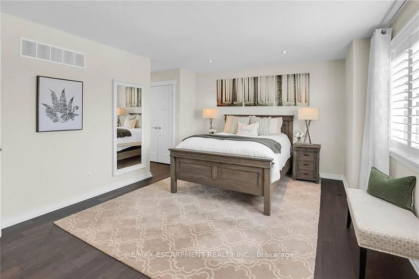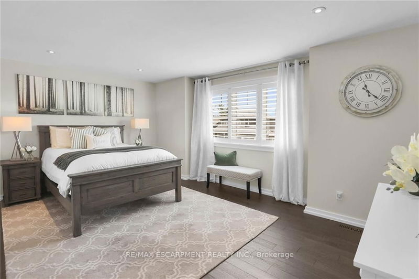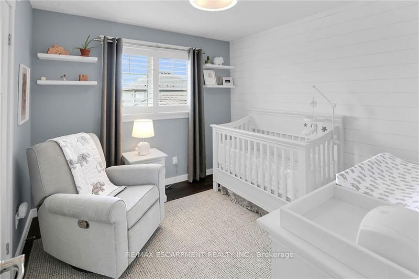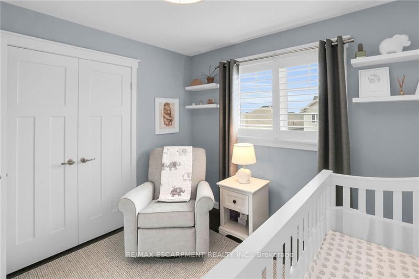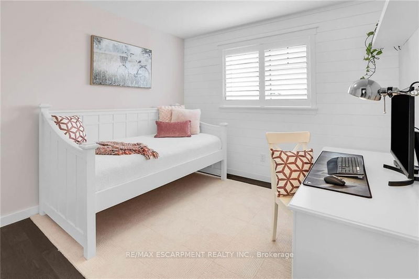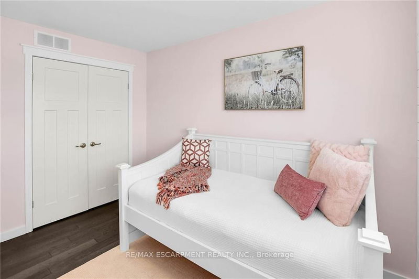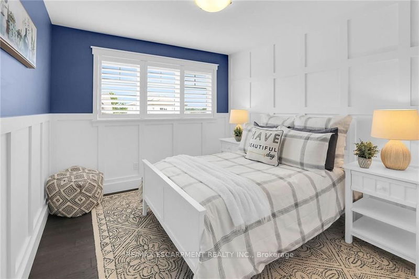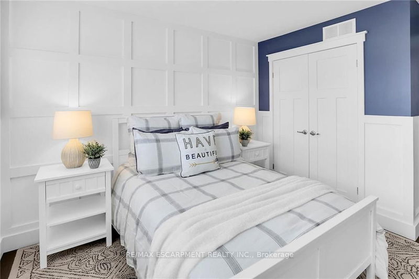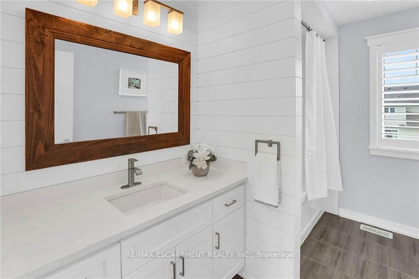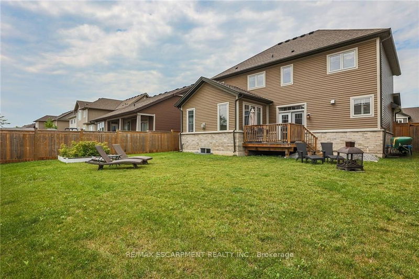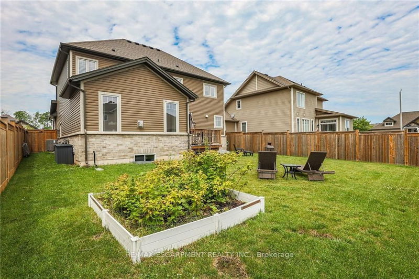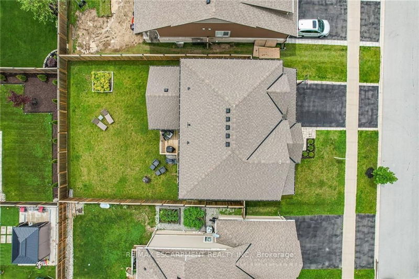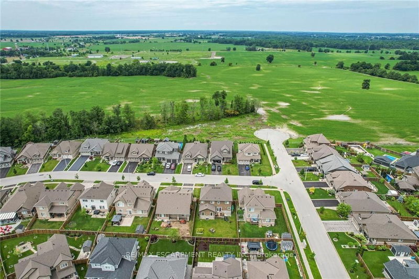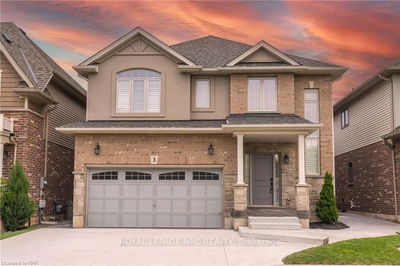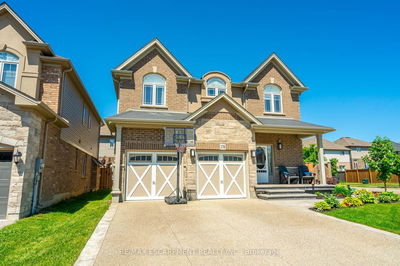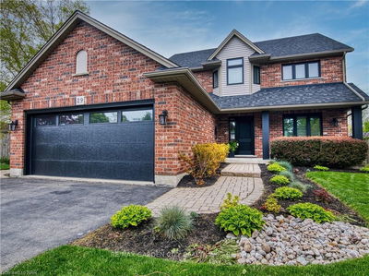EXECUTIVE STYLE 2-STOREY HOME Welcome to 13 Harvest Gate - a spacious 4 bedroom, 3 bathroom family home offering a perfect blend of comfort, style and functionality. This move-in ready home offers extensive MODERN UPDATES throughout with fantastic curb appeal and a welcoming covered front porch, with roll down SUN SHADE. Upgraded front doors, GRAND FOYER with high ceilings, hardwood flooring throughout, PLUS an abundance of natural light. CUSTOM, UPGRADED kitchen boasts an XL island w/QUARTZ counters, shaker cabinets, coffee nook, wine fridge, and gas stove w/upgraded hood range. Private dining room has a beautiful FEATURE WALL; powder room w/QUARTZ counters, mosaic tiles, and modern wainscoting, plus MAIN FLOOR laundry with access to the double garage and drive. UPPER LEVEL offers primary bedroom with WALK-IN CLOSET w/custom organization and deluxe 5-pc ensuite bath, 3 more bedrooms, and 4-pc bath. Lower level with cold cellar, bathroom rough-in, and space ready to be completed to suit your needs. Enjoy a low-maintenance backyard with deck and garden. Just minutes to great schools, parks, downtown Smithville, health care + quick access to major highways Hwy 20, QEW. It doesn't get any better than this!
Property Features
- Date Listed: Friday, July 19, 2024
- Virtual Tour: View Virtual Tour for 13 Harvest Gate
- City: West Lincoln
- Major Intersection: Smithville Rd/Harvest Gate
- Full Address: 13 Harvest Gate, West Lincoln, L0R 2A0, Ontario, Canada
- Kitchen: Main
- Family Room: Main
- Listing Brokerage: Re/Max Escarpment Realty Inc. - Disclaimer: The information contained in this listing has not been verified by Re/Max Escarpment Realty Inc. and should be verified by the buyer.

