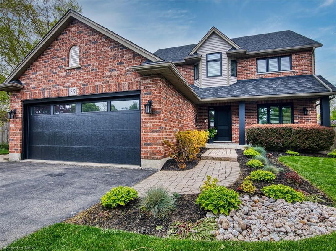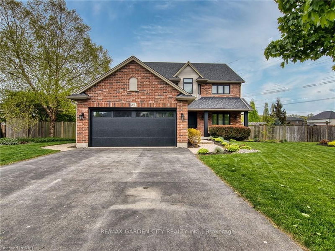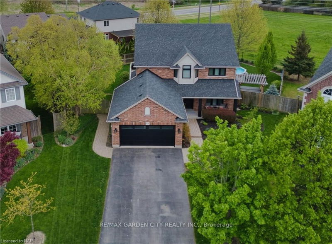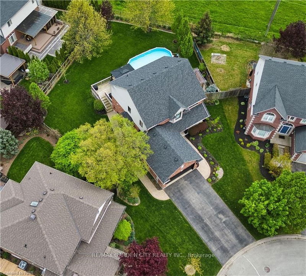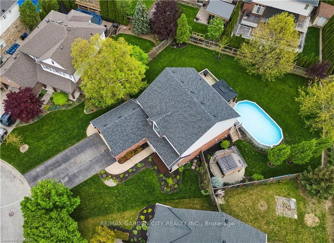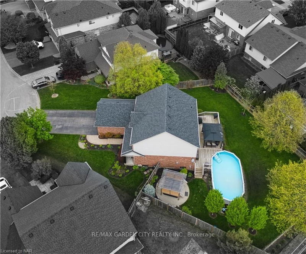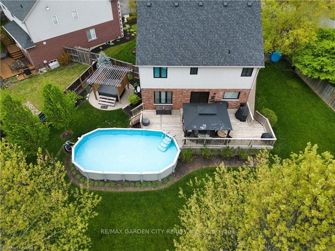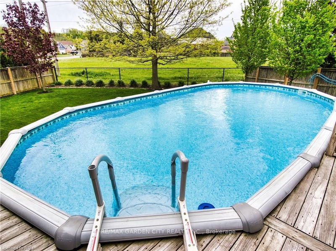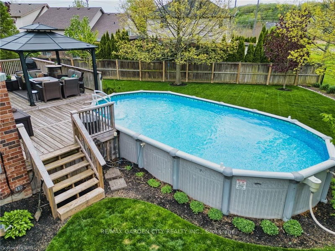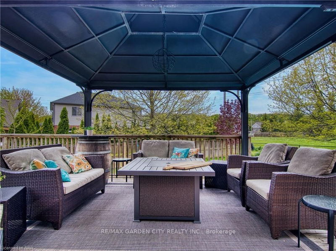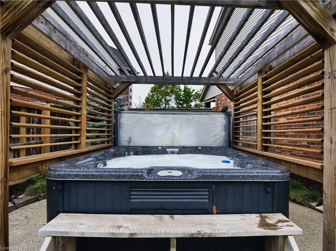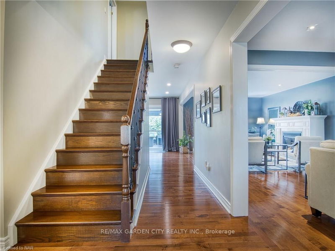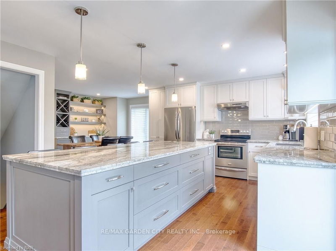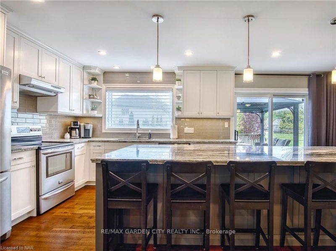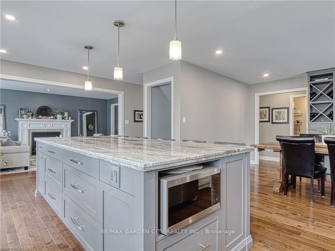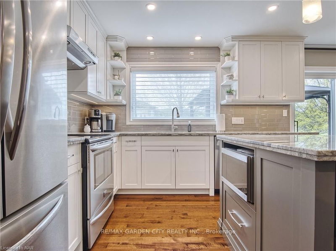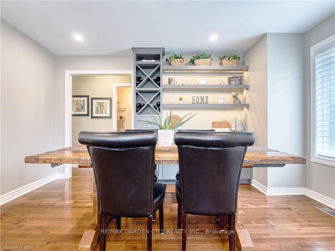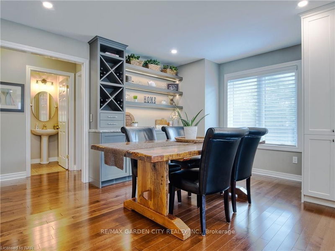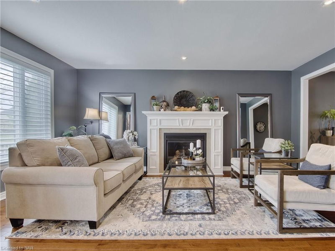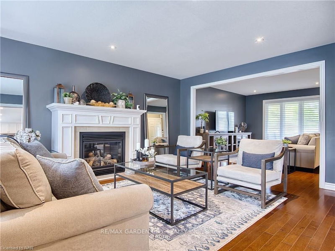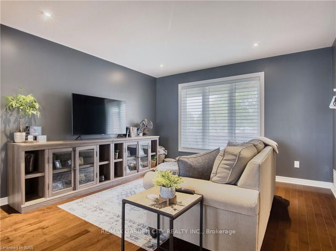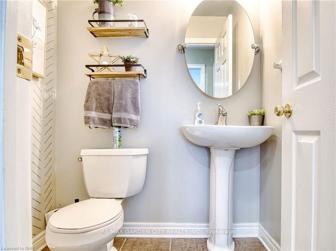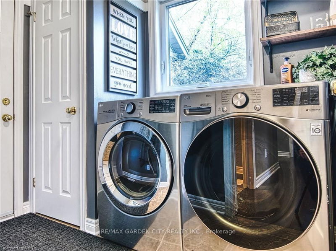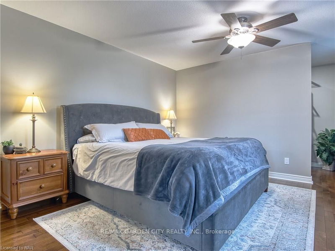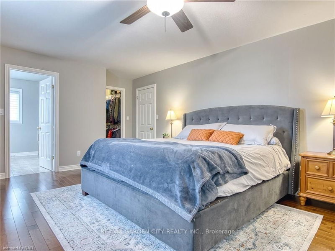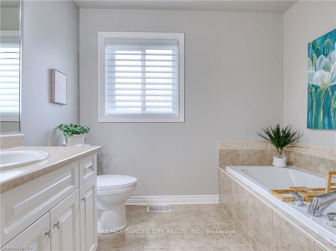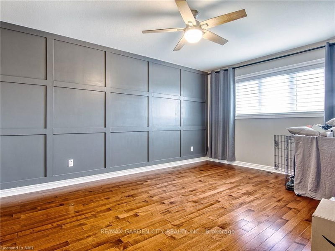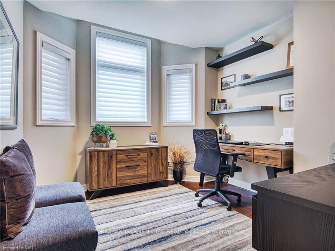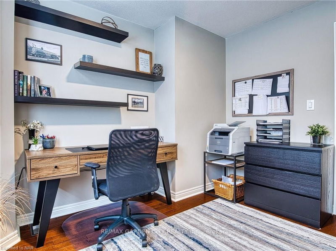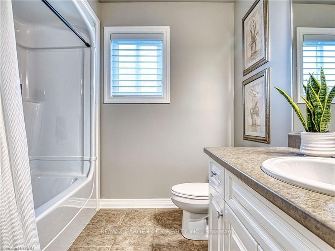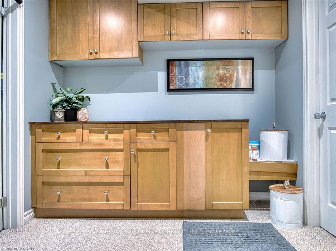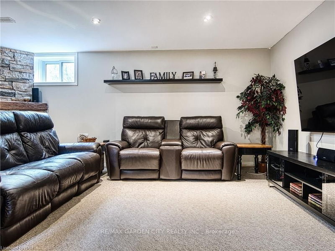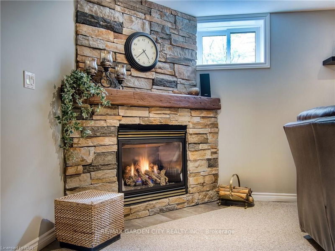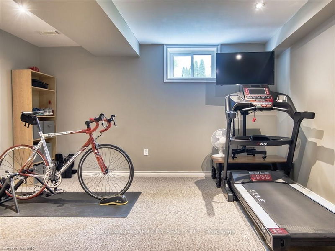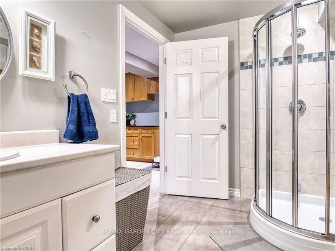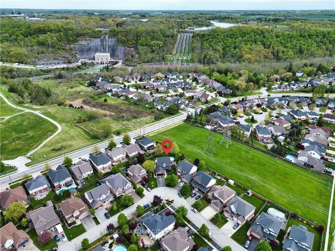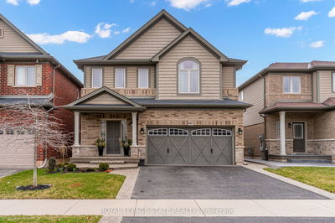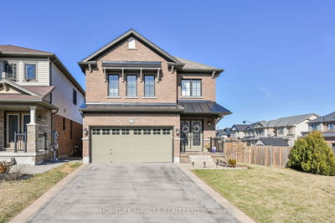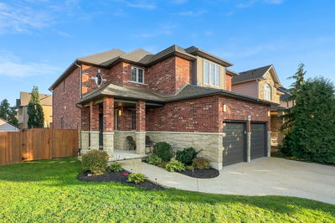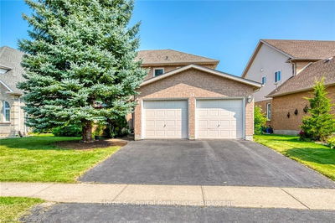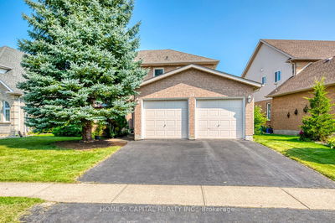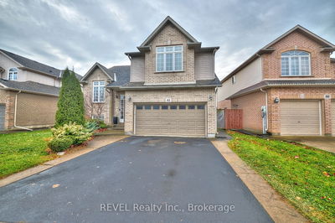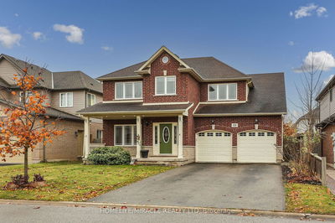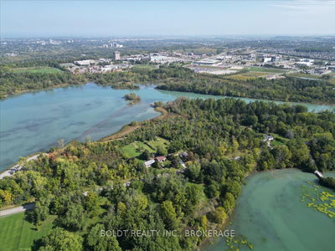Original owner 2003 Rinaldi built 2 storey with oversized double garage, double paved drive, large wide pie shaped yard with above ground pool w/5yr old liner & 2yr old pump, large 34ft x 16ft deck w/gazebo, privacy pergola over hot tub, approx $30,000 for 2021 windows, front door & garage door, approx $35,000 2018 renovated eat-in kitchen w/soft shut cabinets,9'8"x4'1" large island & granite counter tops. Open concept dining room, main floor family room w/gas Fireplace & living room, main floor 2pc bathroom & laundry room w/entry into garage. 2018 hardwood floors on main floor & 2nd floor, rod iron & wood railing, Main Bed Room w/2 walk-in closets & 4pc ensuite w/separate tub & shower, 3 more bedrooms up (1 just needs a closet) & 4pc bathroom. Finished basement has large rec room w/gas Fireplace ,pot lights & large windows,3pc bathroom, utility room. Gas line for BBQ, breaker panel, 2019 HWT owned, underground sprinkler system, ECOBEE smart thermostat.
Property Features
- Date Listed: Friday, May 10, 2024
- City: St. Catharines
- Major Intersection: Vansickle/Pelham Rd
- Full Address: 29 Fredonia Crescent, St. Catharines, L2S 4C3, Ontario, Canada
- Kitchen: Eat-In Kitchen
- Family Room: Main
- Living Room: Main
- Listing Brokerage: Re/Max Garden City Realty Inc. - Disclaimer: The information contained in this listing has not been verified by Re/Max Garden City Realty Inc. and should be verified by the buyer.

