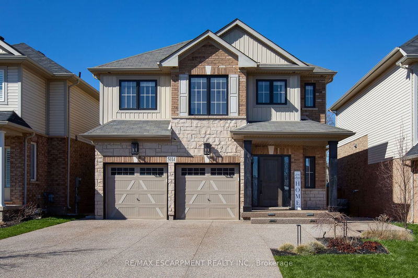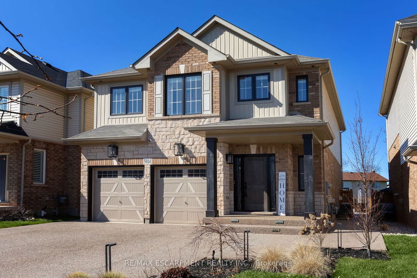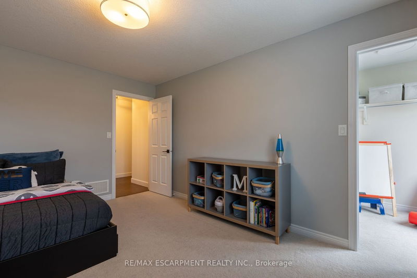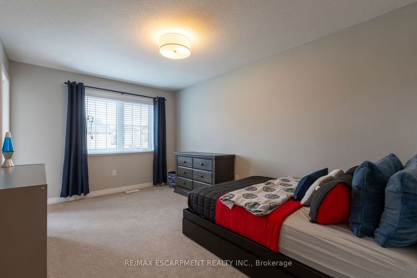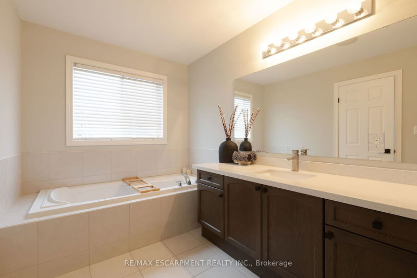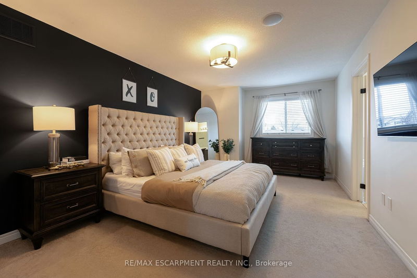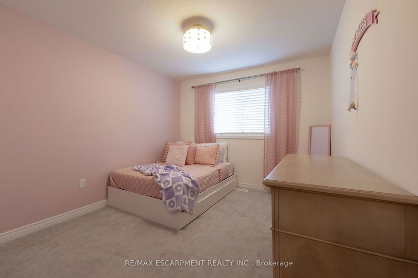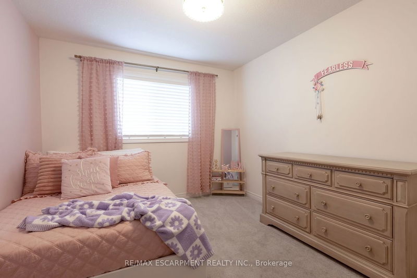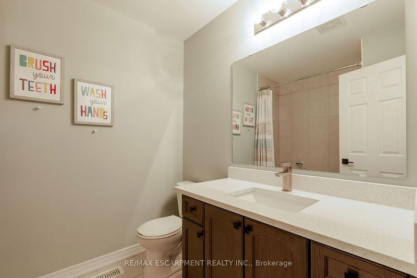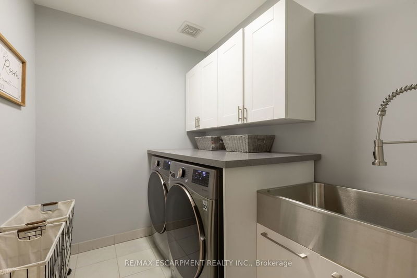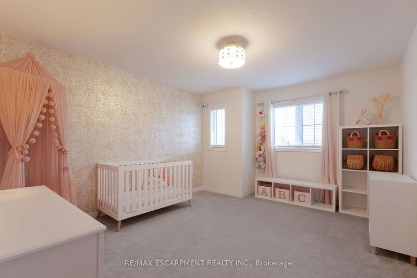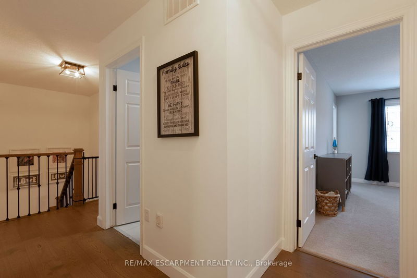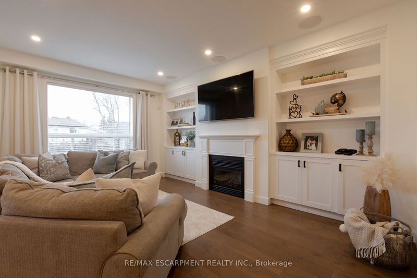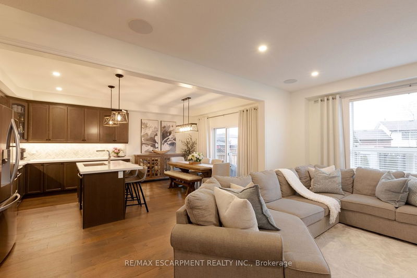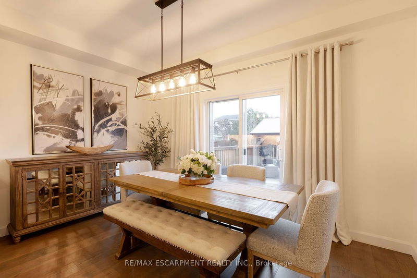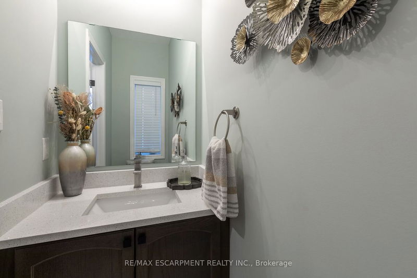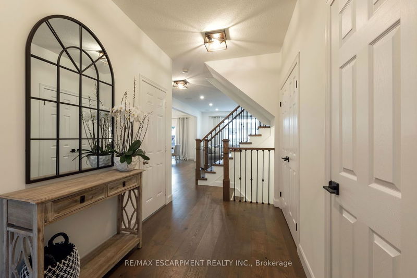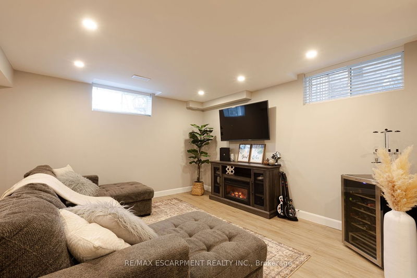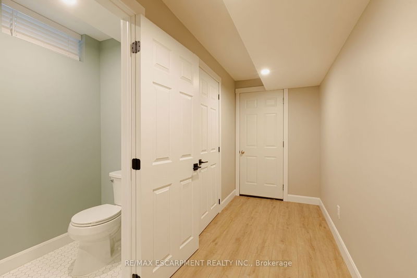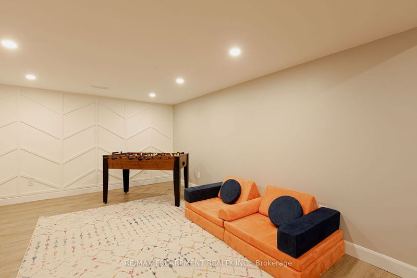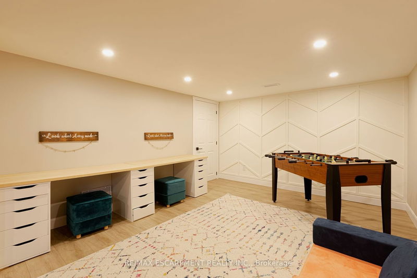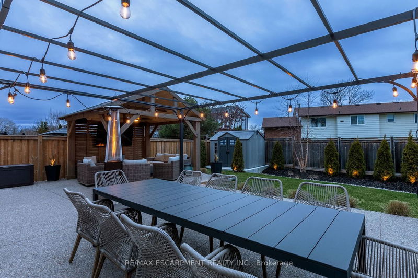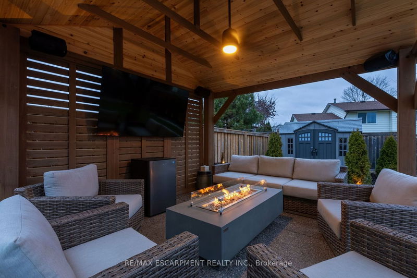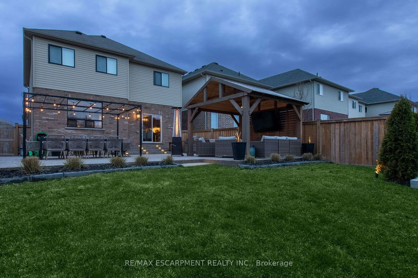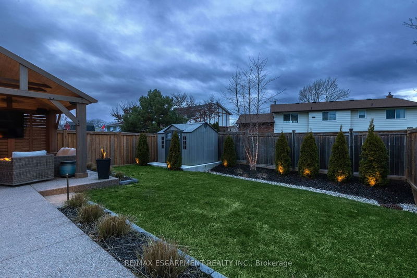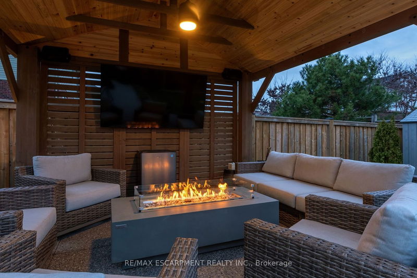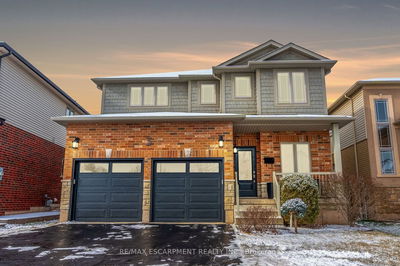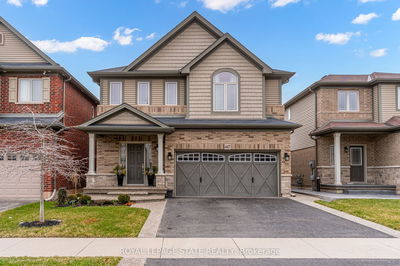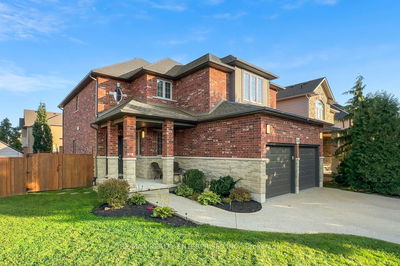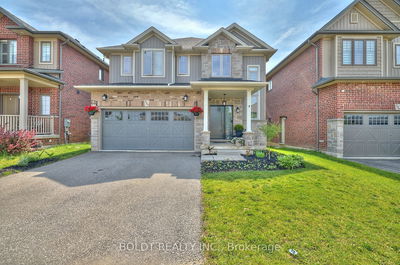Welcome to 5014 Alyssa Drive, Beamsvilles Fairgrounds community. Located just steps away from one of the most popular family parks around as well as The Fleming Centre (home to the public library, ice rink, and more) This stunning 4 bedroom home of nearly 2100 sq ft offers an open concept layout, featuring hardwood flooring throughout. Offering tons of upgrades such as highline stainless steel appliances, quartz countertops in kitchen and all 4 baths. The family room is complete with custom built cabinets, fireplace, mantle, and bookshelves. In ceiling surround sound in both the family room and the primary bed including the ensuite. The upper level offers 4 bedrooms, all with tons of closet space, Upper level laundry room, spacious ensuite is complete with glass walk-in shower and soaker tub. In 2020, The fully finished basement was done, including rec-room, play area(office/den), 2 pce bath and ample storage areas. Completed in the fall of 2022, professionally designed landscaping front and rear yard boasting exterior pot lighting, exposed aggregate double drive, double deep driveway, front garden lighting, walkways through to the custom backyard patio with more professional landscape lighting, 14 x 14 wood post gazebo with sound system, including privacy wall with outdoor TV, n/gas fire table, and outdoor BBQ area, plus a full metal post pergola. Of course, the Double car garage wasn't missed, upgraded with professionally finished epoxy flooring for the man-space!
Property Features
- Date Listed: Friday, April 19, 2024
- City: West Lincoln
- Major Intersection: Ontario St
- Full Address: 5014 Alyssa Drive, West Lincoln, L3J 1W4, Ontario, Canada
- Living Room: Main
- Kitchen: Main
- Family Room: Bsmt
- Listing Brokerage: Re/Max Escarpment Realty Inc. - Disclaimer: The information contained in this listing has not been verified by Re/Max Escarpment Realty Inc. and should be verified by the buyer.

