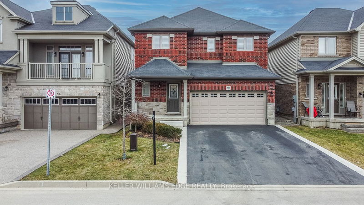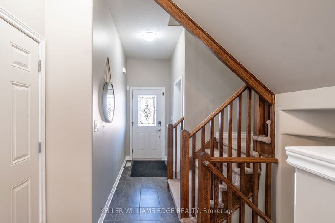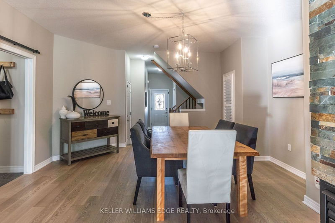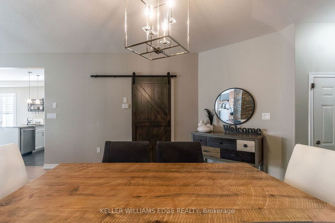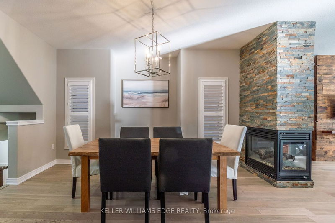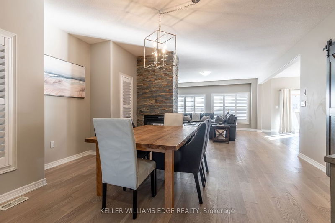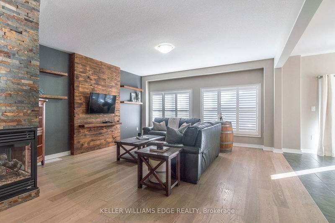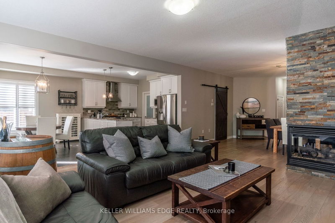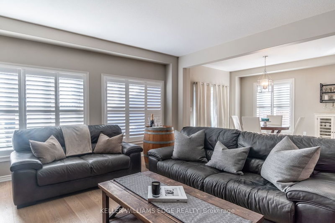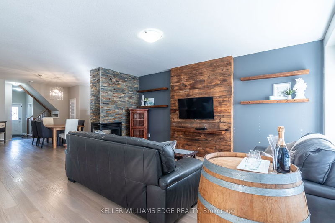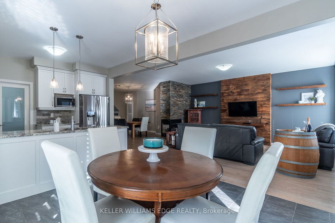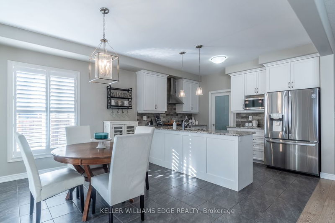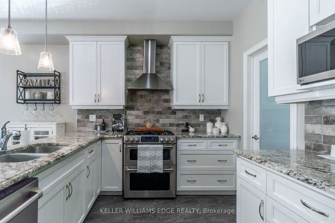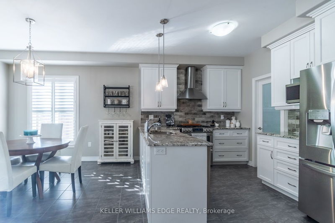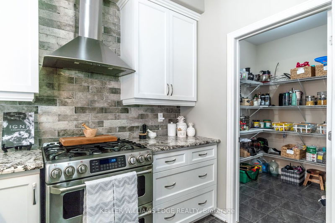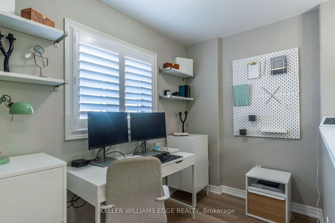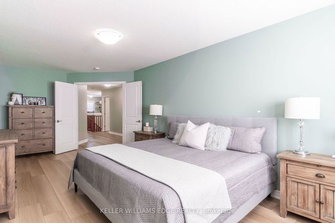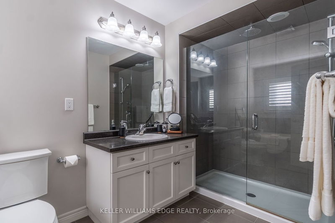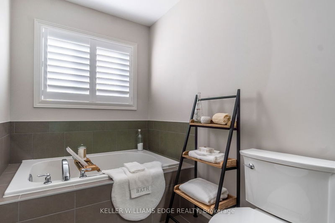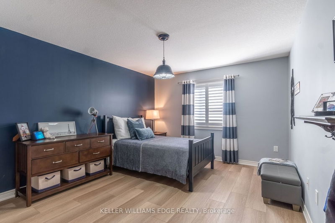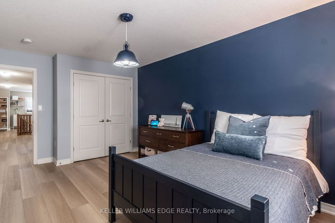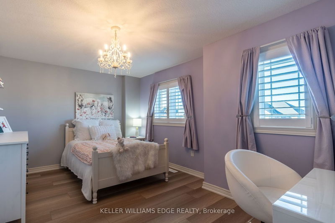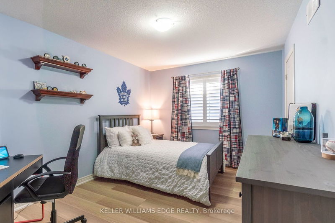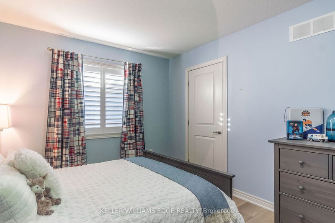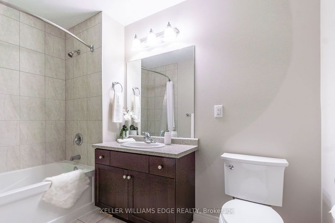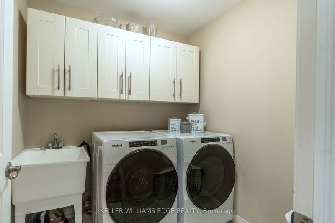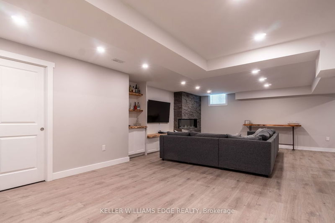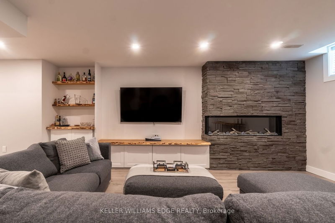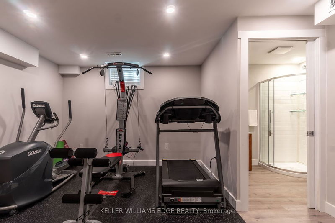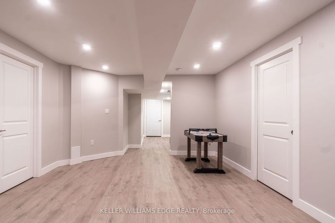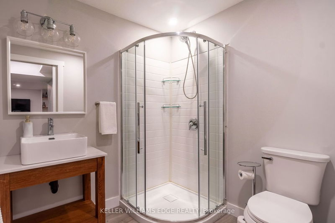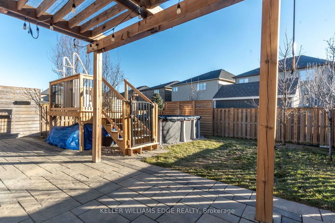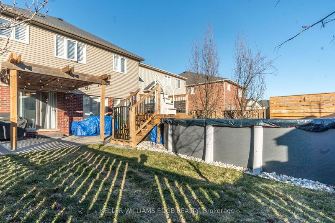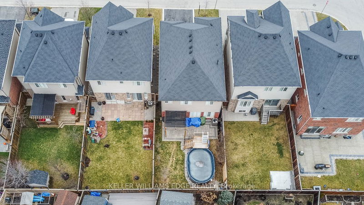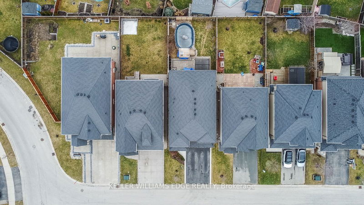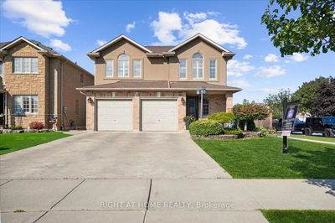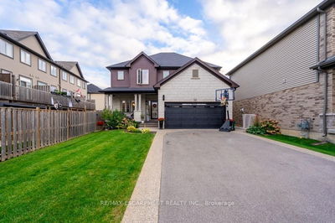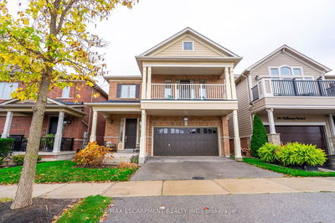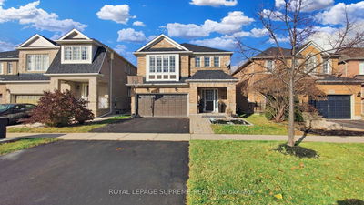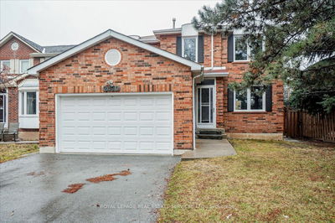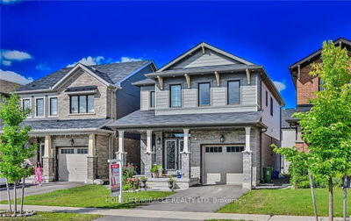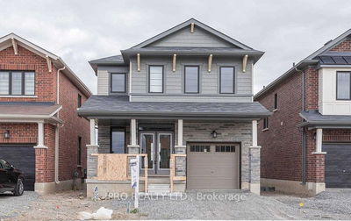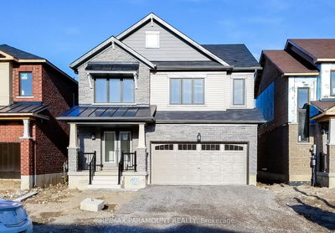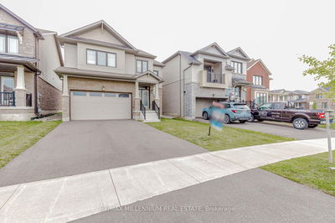Introducing an exquisite two-story Losani-built family home spanning 3,200 sq ft across three levels. The main floor boasts elegant engineered hardwood, a dining and living area with a captivating 3-way fireplace, and a sophisticated master suite with a barn doorwalk-in closet. Ample natural light illuminates the living room through double windows, while the kitchen's breakfast area enjoysbrightness from sliding glass doors. The kitchen itself is a culinary haven with white cabinetry, granite counters, stainless steel appliances, and an impressive walk-in pantry. The upper level houses four spacious bedrooms, including a primary suite with ensuite and walk-in closet. A functional office space overlooks the front yard, and bedroom-level laundry adds convenience. The lower level is a fully finished retreat with luxury vinyl plank flooring, pot lights, and a large family room featuring built-in shelving, cabinetry, and an electric fireplace. Two flexible spaces in the open concept area
Property Features
- Date Listed: Thursday, February 08, 2024
- Virtual Tour: View Virtual Tour for 272 Westbank Trail
- City: Hamilton
- Neighborhood: Stoney Creek Mountain
- Major Intersection: Mud St To Westbank Trail
- Full Address: 272 Westbank Trail, Hamilton, L8J 0G7, Ontario, Canada
- Living Room: Gas Fireplace, Hardwood Floor, California Shutters
- Kitchen: Granite Counter, Stainless Steel Appl, Pantry
- Family Room: Vinyl Floor, Electric Fireplace, Window
- Listing Brokerage: Keller Williams Edge Realty - Disclaimer: The information contained in this listing has not been verified by Keller Williams Edge Realty and should be verified by the buyer.

