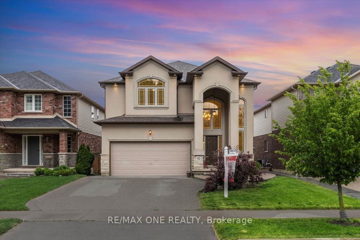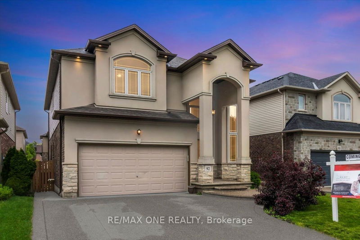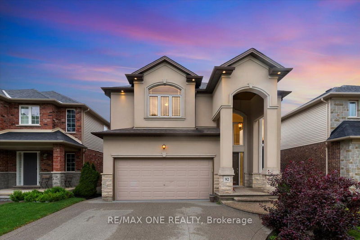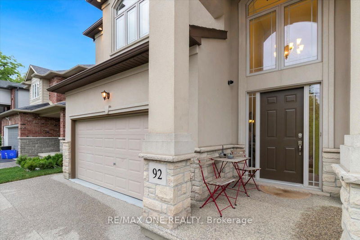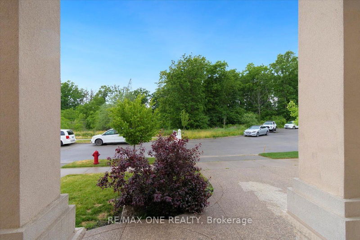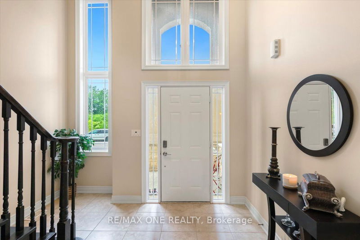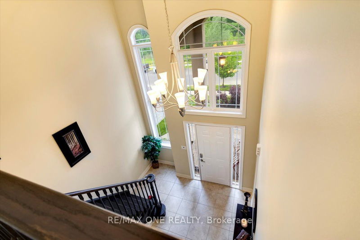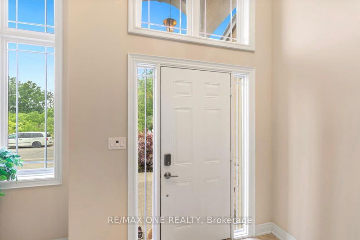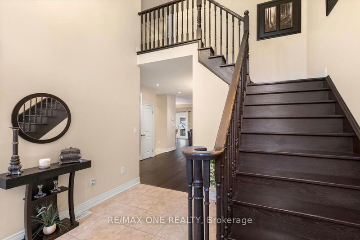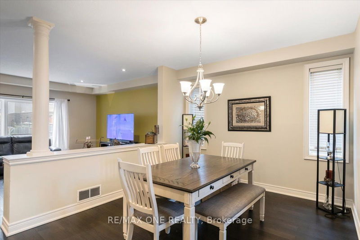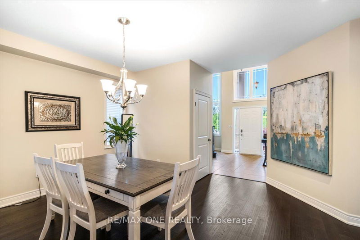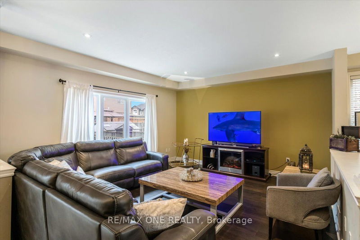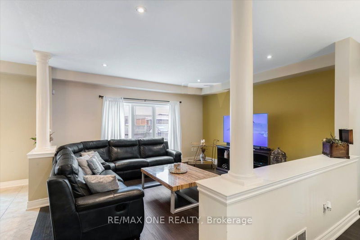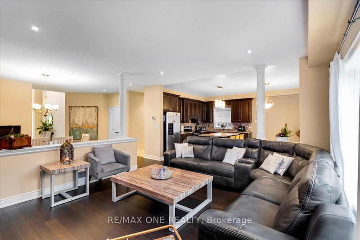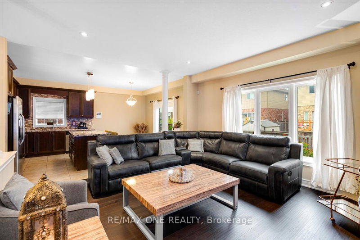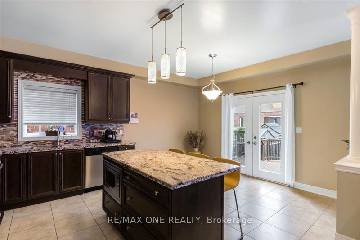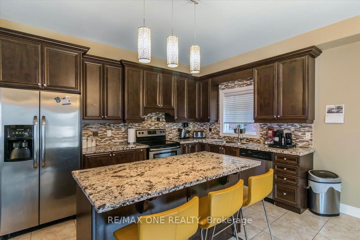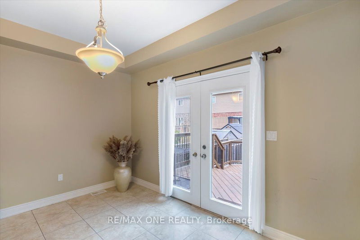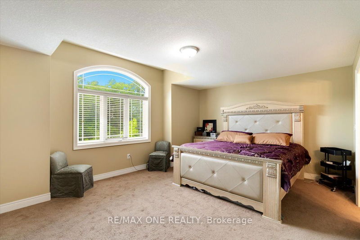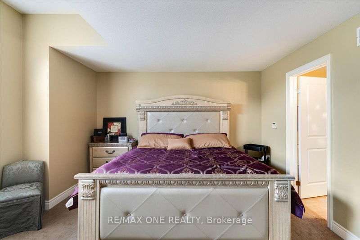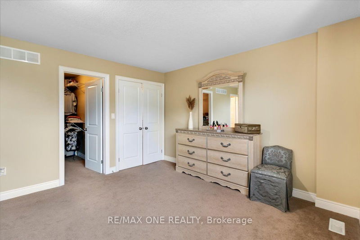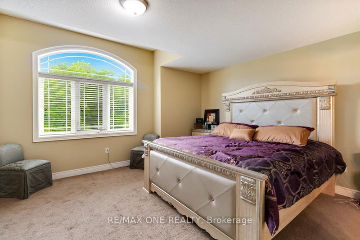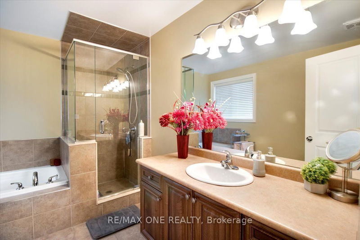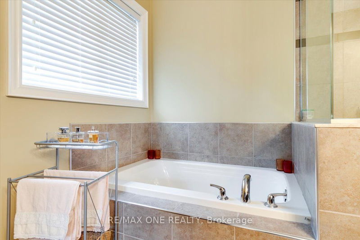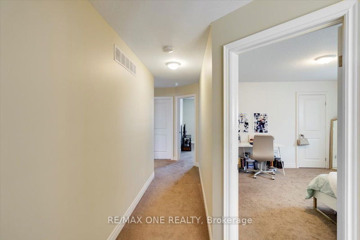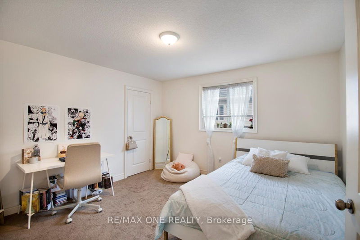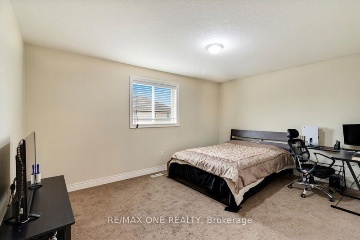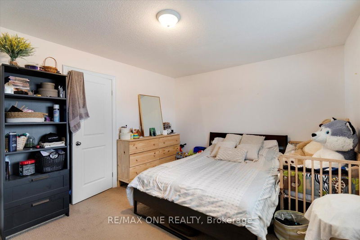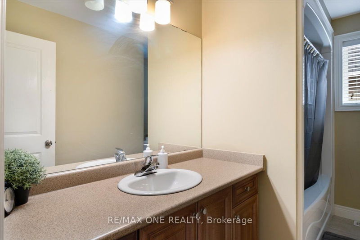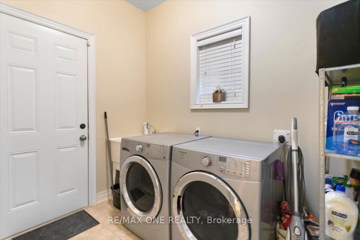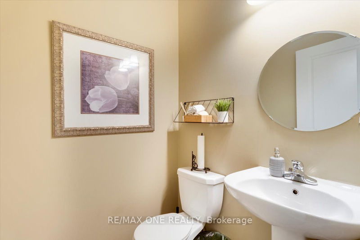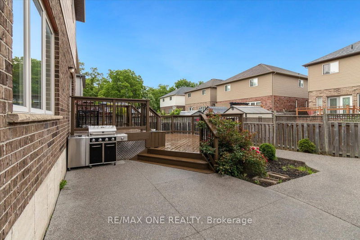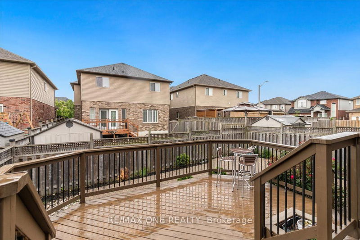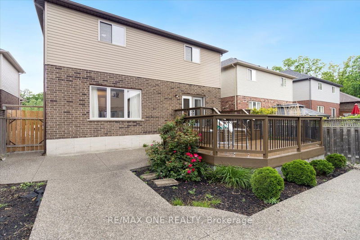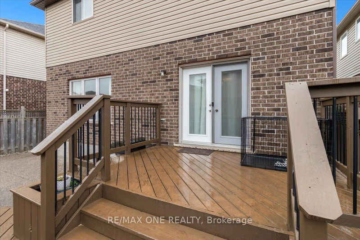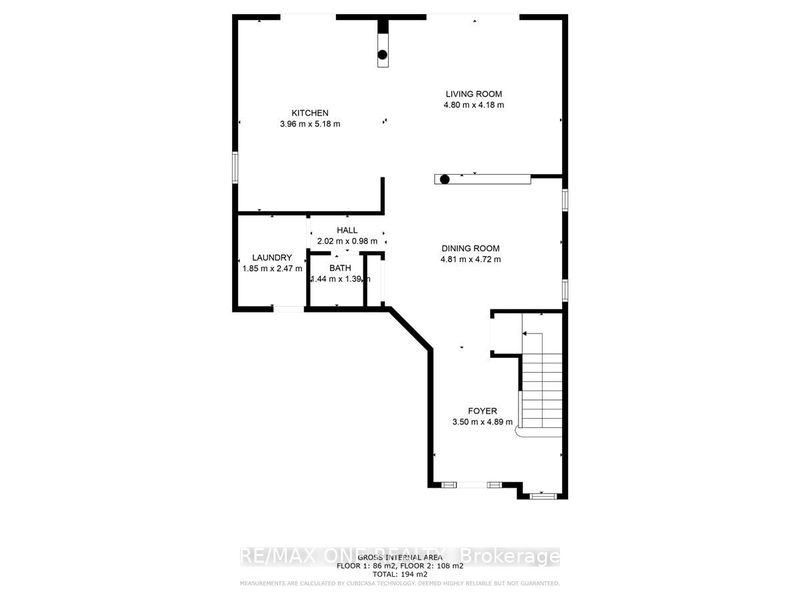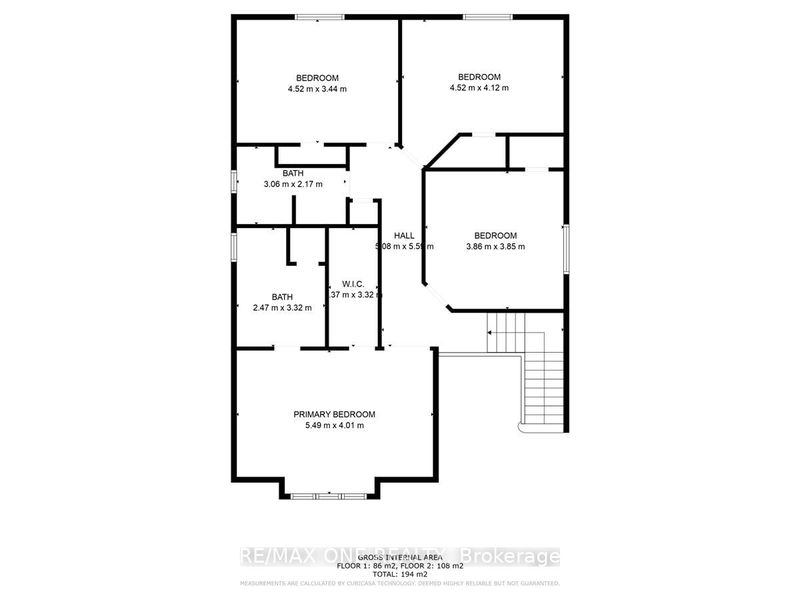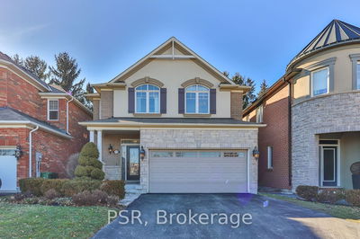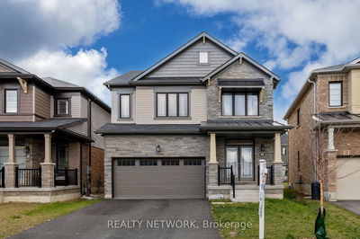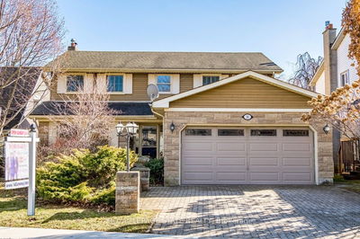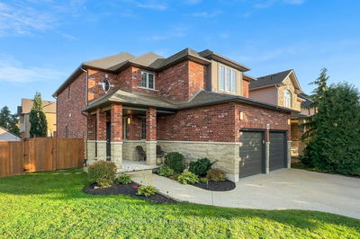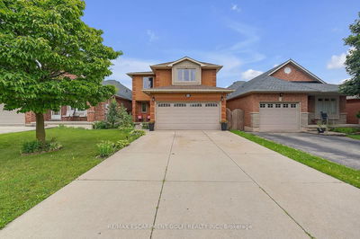Welcome to this stunning 4 bedroom, 2.5 bathroom home nestled on a peaceful dead-end street. With no homes obstructing the view, relish the serene forest scenery. The exterior is adorned with an aggregate front walkway/porch which wraps around leading to a backyard oasis. The gorgeously landscaped fenced backyard features an oversized deck and a patio area, perfect for outdoor relaxation and entertaining. Step inside to discover an open-concept layout seamlessly connecting the dining, family, and kitchen areas. Revel in the beauty of new hardwood floors, upgraded porcelain tiles, and Granite countertops, while the terrace door off the kitchen and main floor laundry enhance convenience. The home offers 4 spacious bedrooms, including a generous master suite boasting a luxurious ensuite and a huge walk-in closet. Situated within close proximity to shopping, restaurants and 5 mins access to the highway. Don't miss out on this opportunity to call this your home!
Property Features
- Date Listed: Monday, April 15, 2024
- City: Hamilton
- Neighborhood: Jerome
- Major Intersection: Upper Welllington/ Stone Churc
- Full Address: 92 Desoto Drive, Hamilton, L9A 0B5, Ontario, Canada
- Kitchen: Backsplash, Granite Counter, W/O To Deck
- Living Room: Main
- Listing Brokerage: Re/Max One Realty - Disclaimer: The information contained in this listing has not been verified by Re/Max One Realty and should be verified by the buyer.

