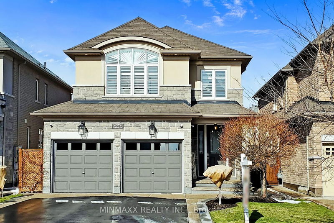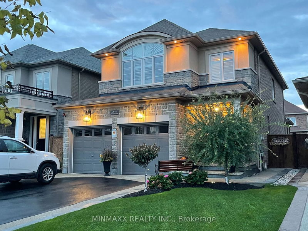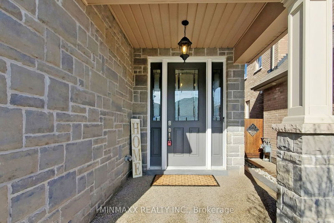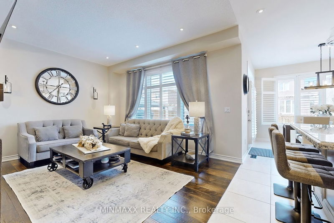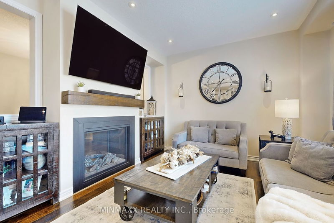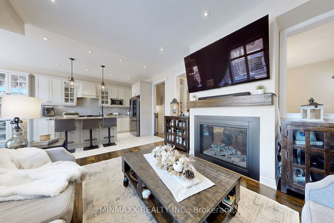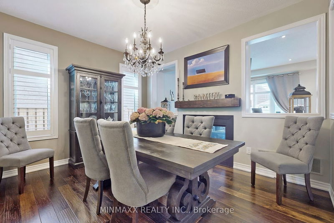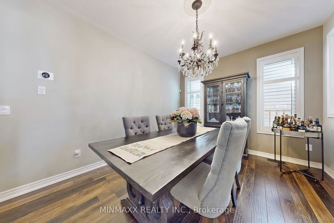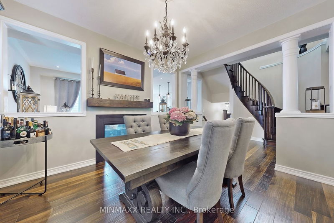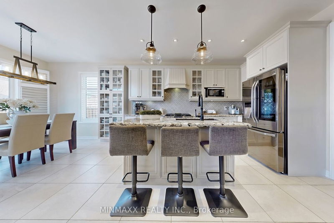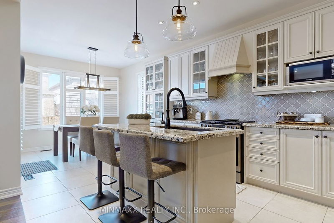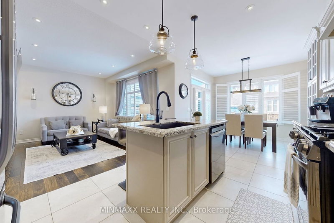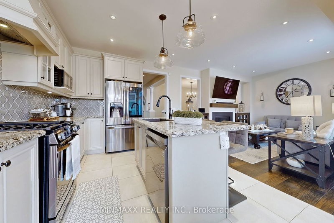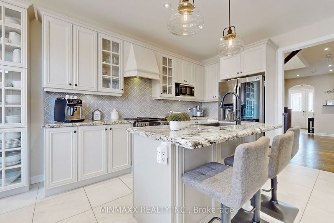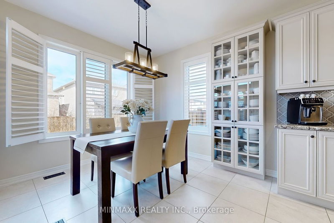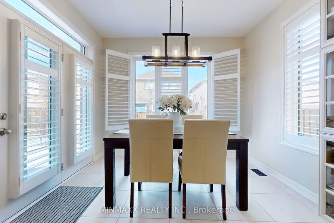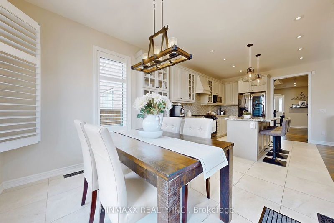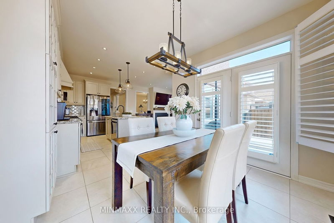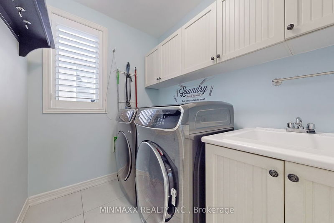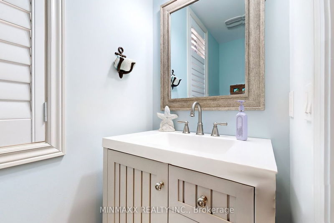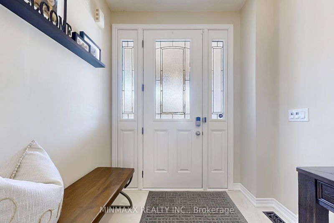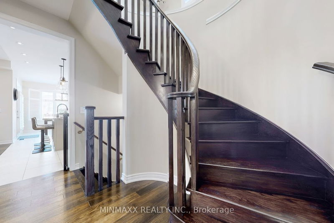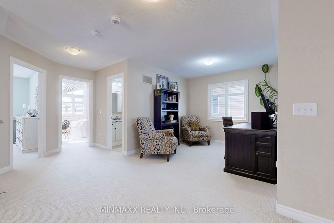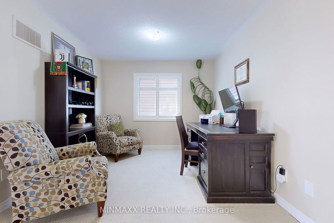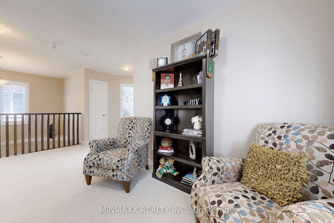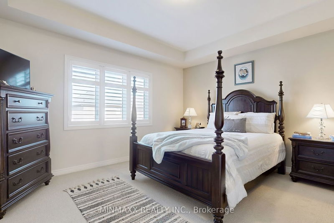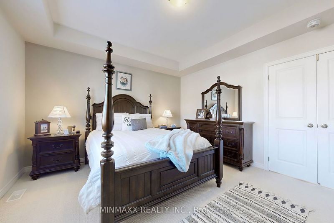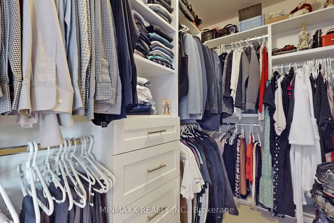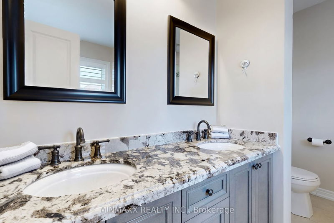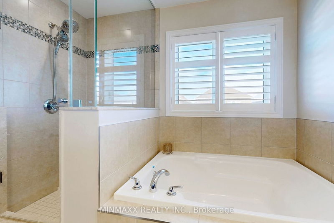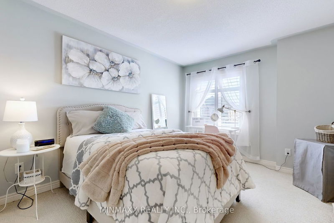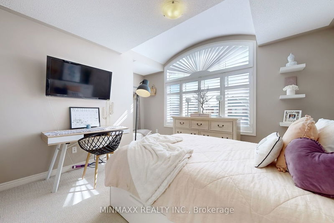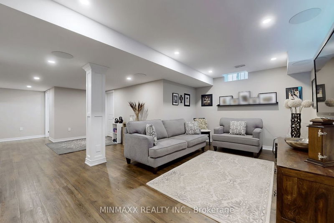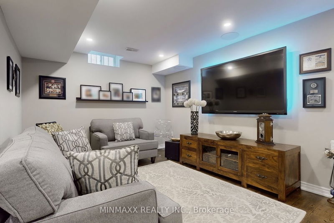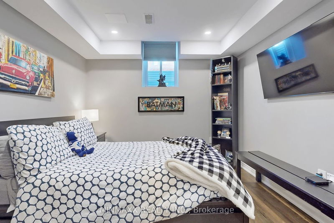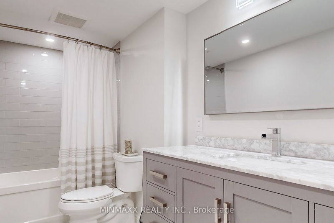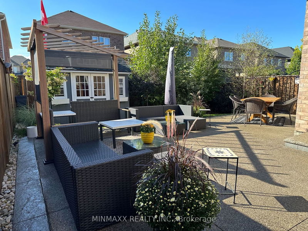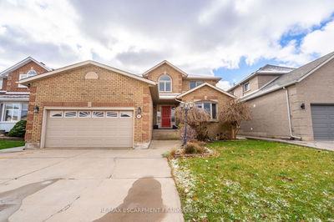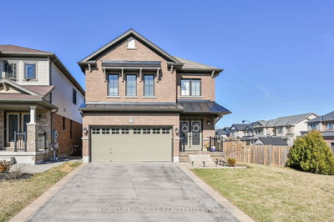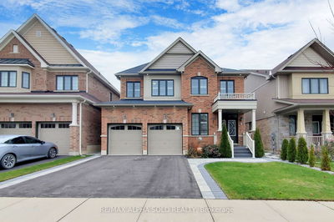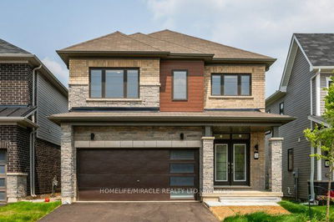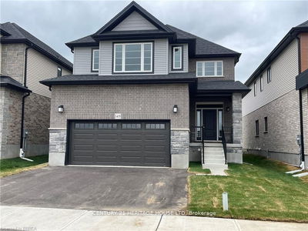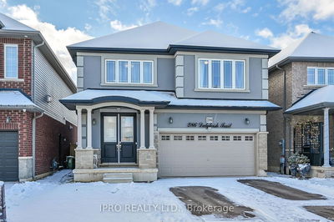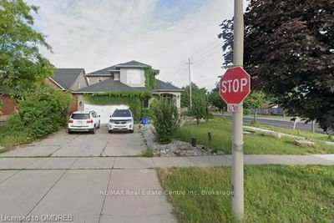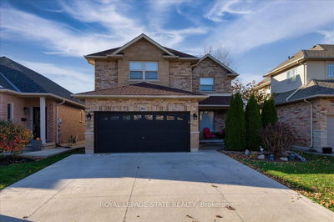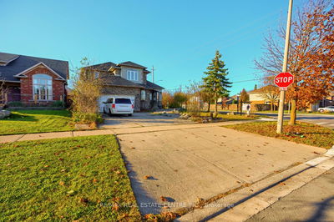Stunning Decor With Upgrades Galore In This Beautiful Only ~7 Years New Recently Updated 2-Car Garage Rosehaven Built Detached Home W/Newly Fully Finished Basement. Fabulous Open Concept Main Flr Plan Offering Rich Hardwood & Quality Ceramic Floors, High-end Granite Counters, B/splash & Hutch in Kitchen, 2-Sided Gas F/P W/New Mantles in Dining & Family Rms, Decorative Columns in Dining Rm, Upgraded Powder Rm & Separate Laundry Rm. 2nd Flr Offering 3Br's + 4th Br/Loft Option, Huger Master W/W/I Closet + Organizers, Master Ensuite & Main Bath W/Granite Counters. Quality Finished Basement W/Large Bedroom with Regressed Windows & Closet Organizer Plus Office Space, Recreation Rm, Work-out Space, 1 Full Luxurious Bath, Spacious Storage, High-end Sound System, Cold Room, Pot Lights, Vinyl Flrs T/O. Pot Lights, California Shutters T/O. Professionally Painted. Wow Factor T/O! Located Steps To Schools & Parks W/Easy HWY Access, Nothing To Do But Move In & Enjoy This Amazing Home & Community.
Property Features
- Date Listed: Tuesday, March 26, 2024
- Virtual Tour: View Virtual Tour for 57 Narbonne Crescent
- City: Hamilton
- Neighborhood: Falkirk
- Full Address: 57 Narbonne Crescent, Hamilton, L8J 0J7, Ontario, Canada
- Family Room: Hardwood Floor, 2 Way Fireplace, Pot Lights
- Kitchen: Stainless Steel Appl, Stone Counter, Backsplash
- Listing Brokerage: Minmaxx Realty Inc. - Disclaimer: The information contained in this listing has not been verified by Minmaxx Realty Inc. and should be verified by the buyer.

