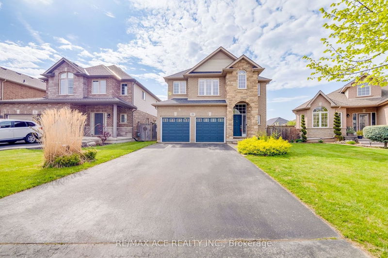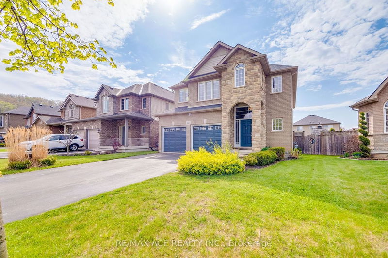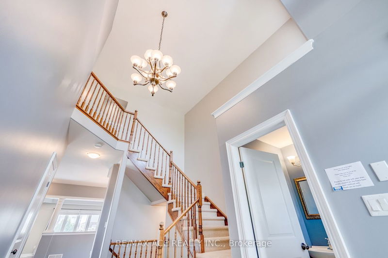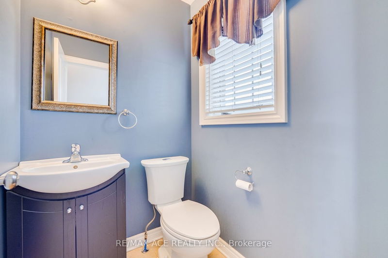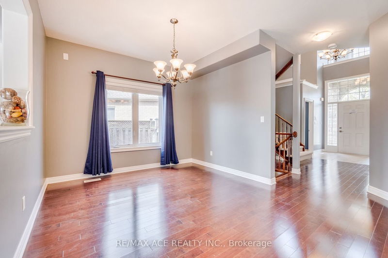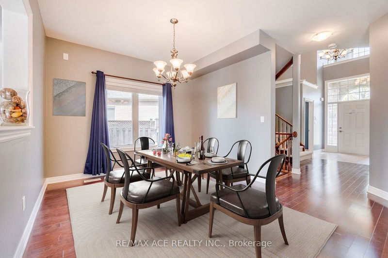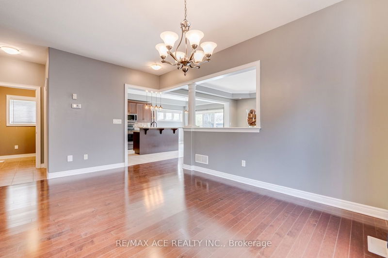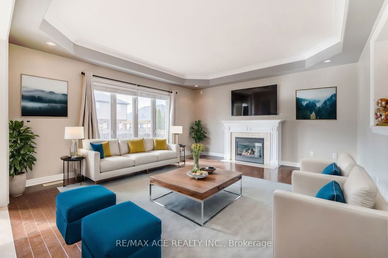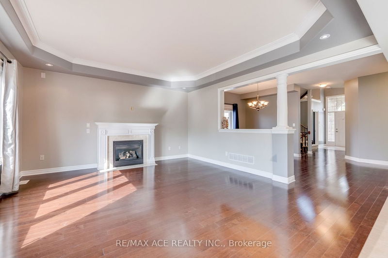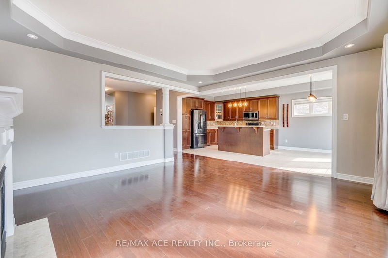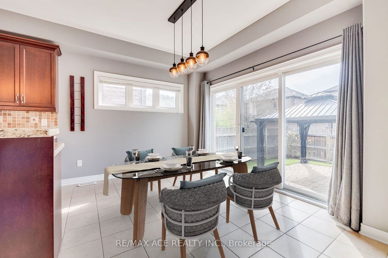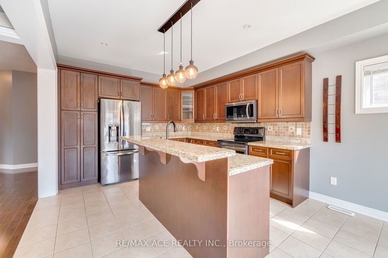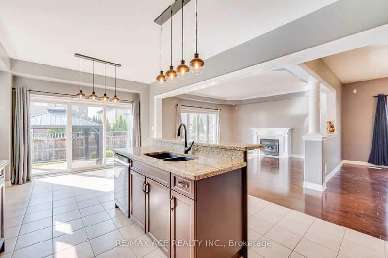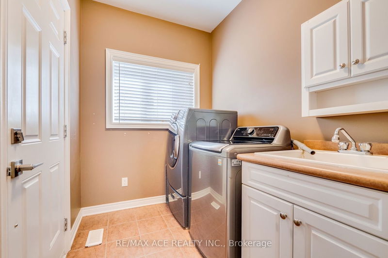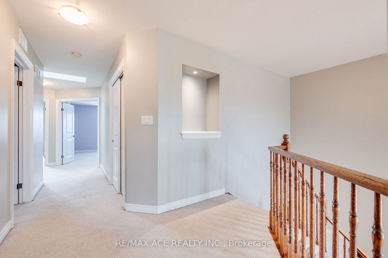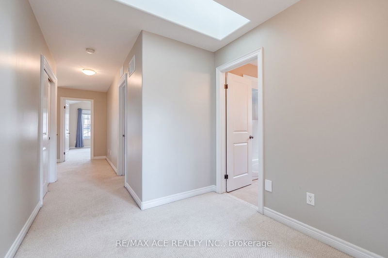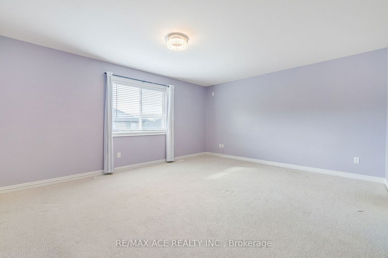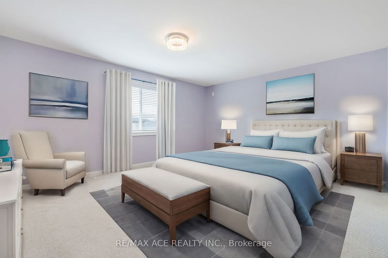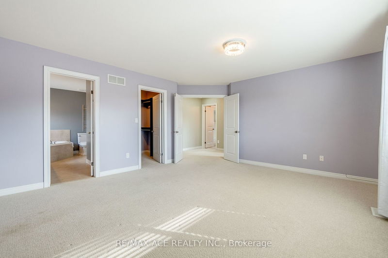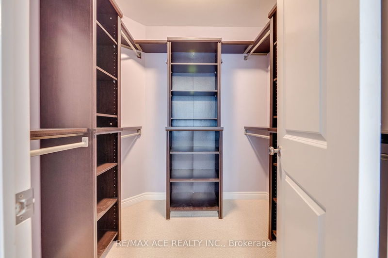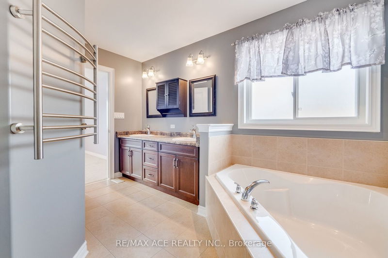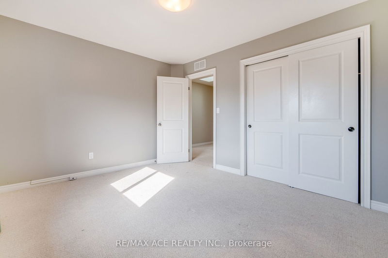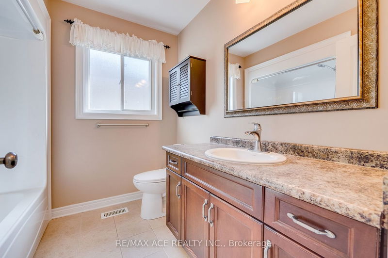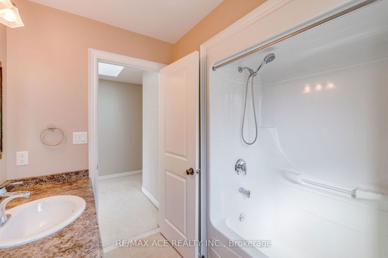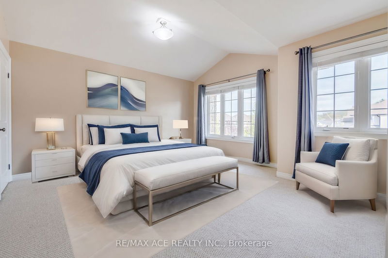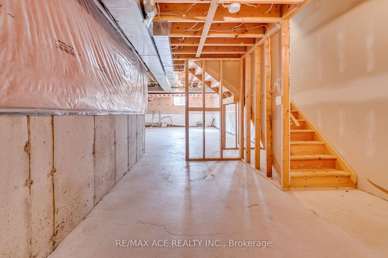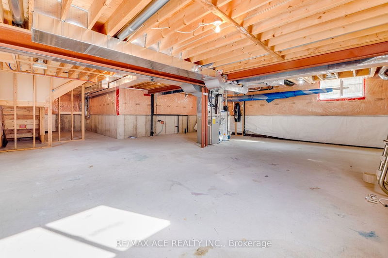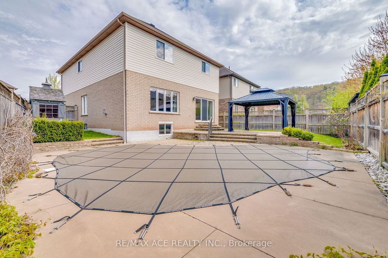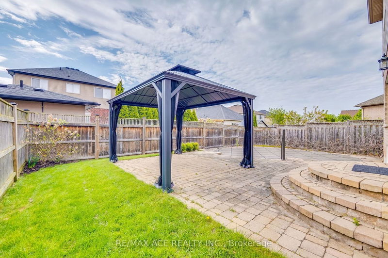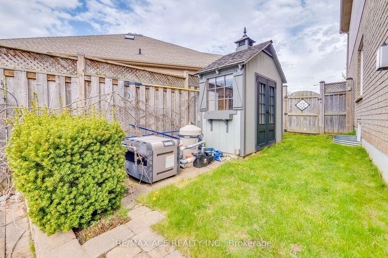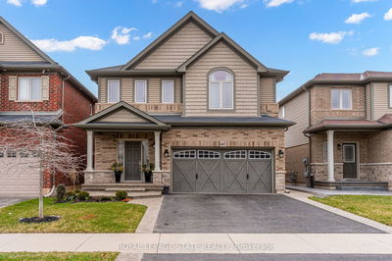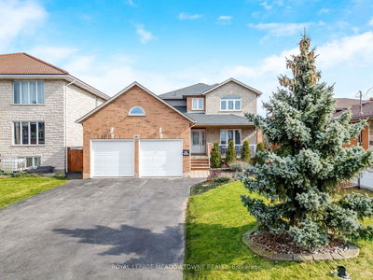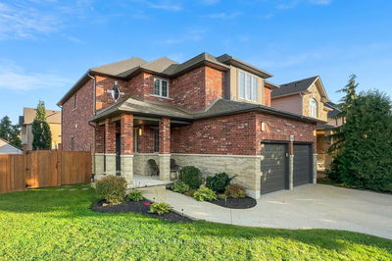This custom-built Mountainview home in sought-after Dorchester Estates is an absolute gem in the town! Freshly Painted, Just under 2500 sqft of finished space, with a vaulted foyer, hardwood floors, granite countertops, SS kitchen appliances from 2019, a gas fireplace, a tray ceiling in the living room, and rounded corners all around. Skylight, cathedral ceiling in the front bedroom, large primary with WC, and 5pc ensuite with bidet and towel warmer are features of the 2nd floor. Large windows and a rough-in bathroom in the basement. A beautifully maintained in-ground saltwater pool situated in a multi-level backyard! 2020 Liner & Pump.
Property Features
- Date Listed: Monday, May 06, 2024
- Virtual Tour: View Virtual Tour for 23 Hewitt Drive
- City: Grimsby
- Major Intersection: Main E- Dorchester- Hewitt
- Full Address: 23 Hewitt Drive, Grimsby, L3M 0A4, Ontario, Canada
- Kitchen: Ceramic Floor, W/O To Yard, Combined W/Living
- Living Room: Hardwood Floor, Combined W/Kitchen, Fireplace
- Listing Brokerage: Re/Max Ace Realty Inc. - Disclaimer: The information contained in this listing has not been verified by Re/Max Ace Realty Inc. and should be verified by the buyer.

