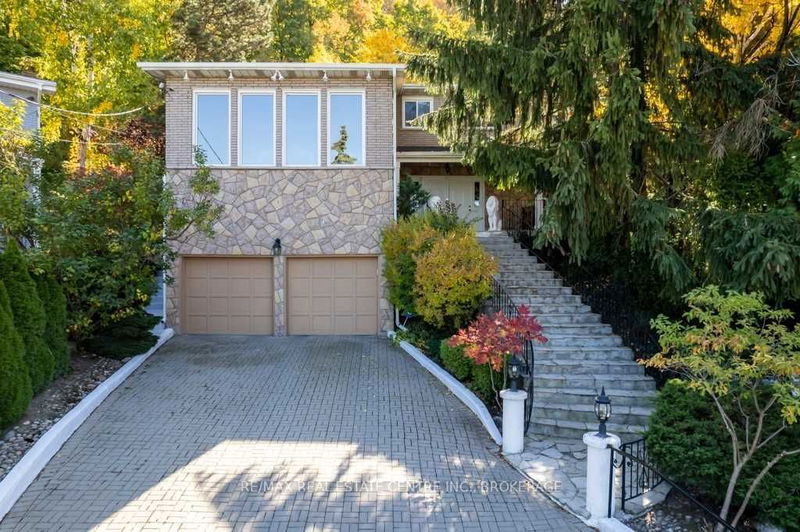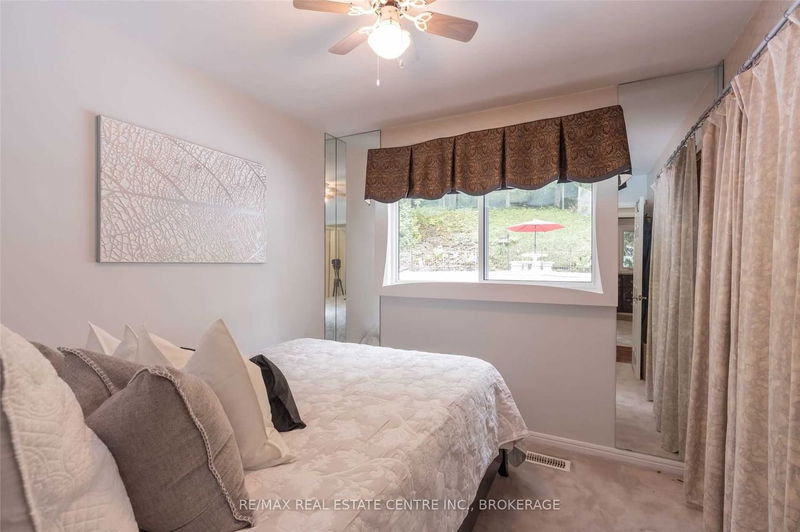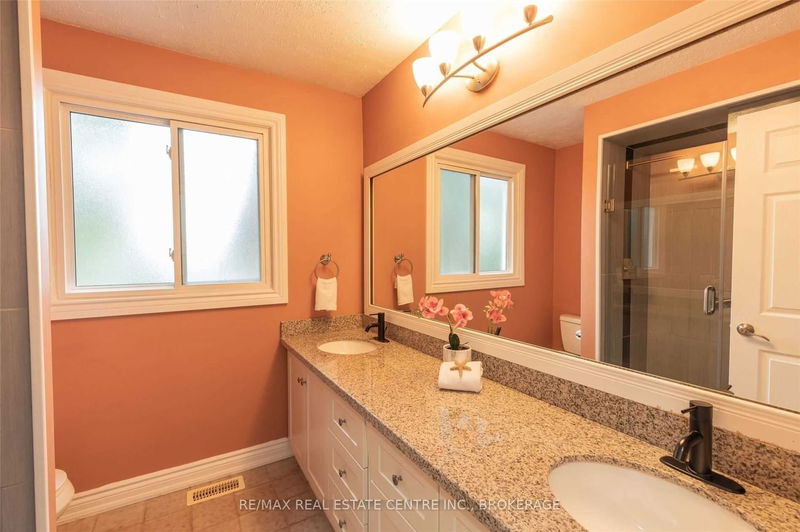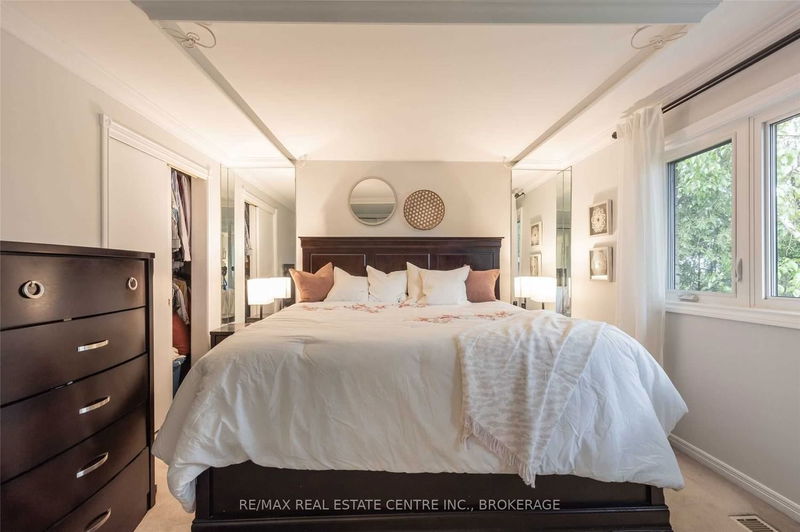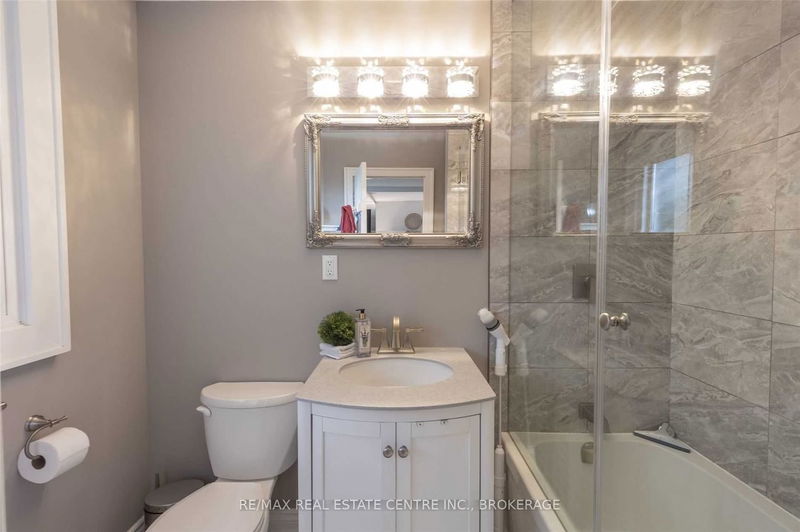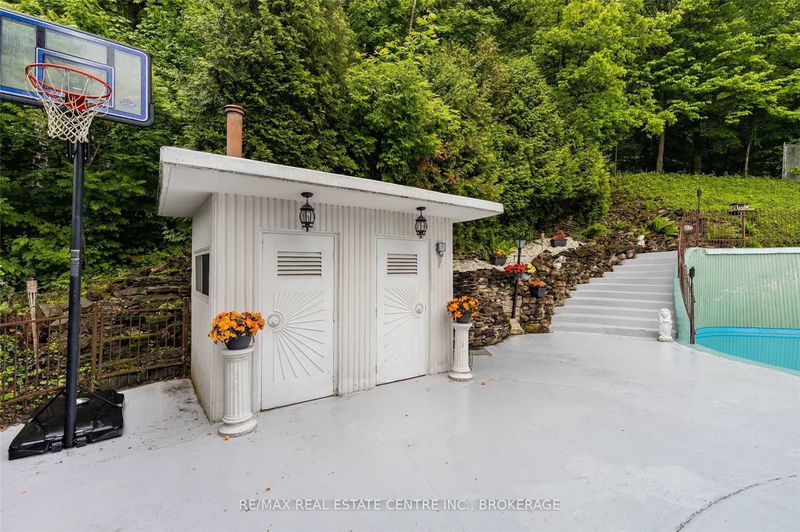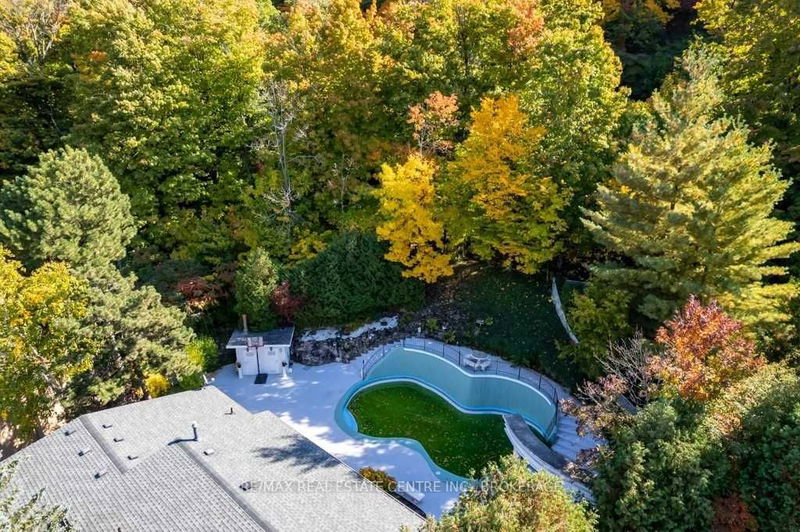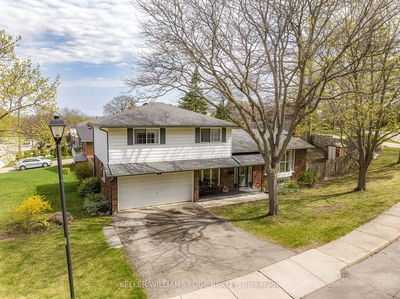Premium Pie-Shaped Lot Located In Child-Friendly Cul-De-Sac Backing Onto Conservation! Flagstone Stairs Lead To This Welcoming Family Home With Vintage Charm! Main Floor With Office/Den And Huge Famrm Featuring Stone&Brick Gas Fireplace, Wet Bar And W/O To Backyard. Fabulous Views Of Hamilton From The Sunken Living Room W/Beamed Ceiling. Kitchen W/Granite Countertops And Sliding Door To Yard With In-Ground Pool. Upper Level With 4 Bedrooms - Primary With Private Ensuite. Lower Lvl With Inside Entry To Oversized Garage With Large Storage Area & Loft. Backyard Offers Resort Style Living! Kidney Shaped In-Ground Pool, Abundance Of Patio Space And Perennials. Notice Staircase Behind Changeroom To Top Of Property. Nature Lover's Paradise Backing Onto Conservation And Trails - Fantastic Deer And Bird Watching. Enjoy The Trails, Waterfalls And Nearby Golf! Walk To Park, Shopping And Transit!
Property Features
- Date Listed: Monday, April 24, 2023
- Virtual Tour: View Virtual Tour for 10 Venus Court
- City: Hamilton
- Neighborhood: Gershome
- Major Intersection: Quigley/Hildegarde
- Full Address: 10 Venus Court, Hamilton, L8K 5R6, Ontario, Canada
- Family Room: Main
- Living Room: 2nd
- Kitchen: 2nd
- Listing Brokerage: Re/Max Real Estate Centre Inc., Brokerage - Disclaimer: The information contained in this listing has not been verified by Re/Max Real Estate Centre Inc., Brokerage and should be verified by the buyer.

