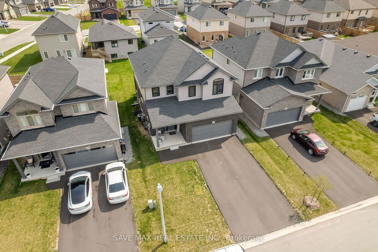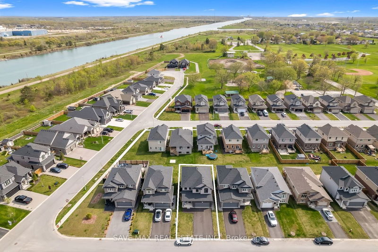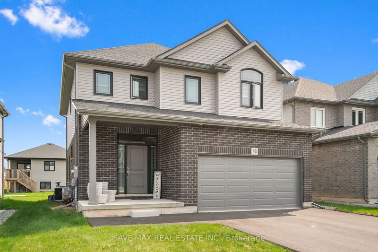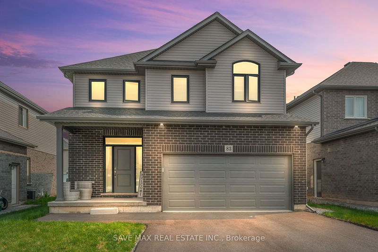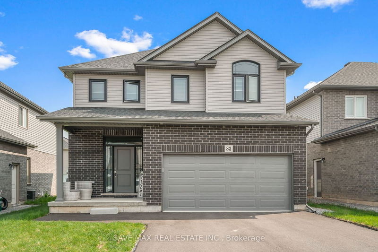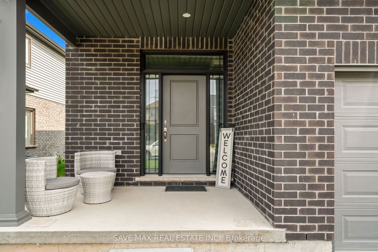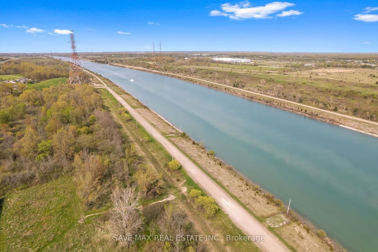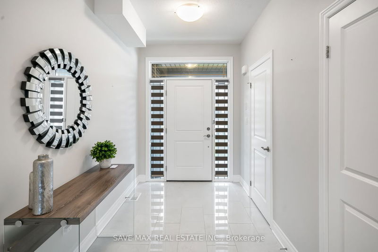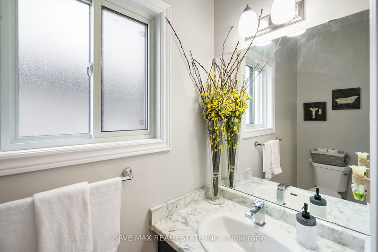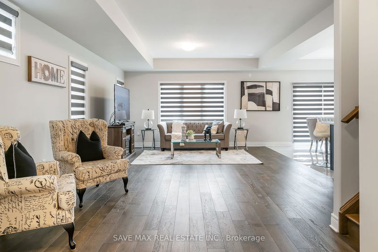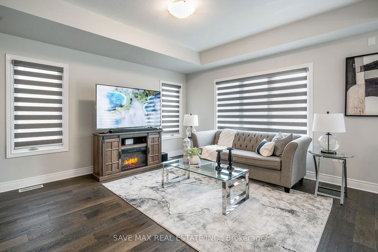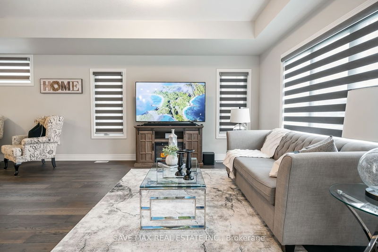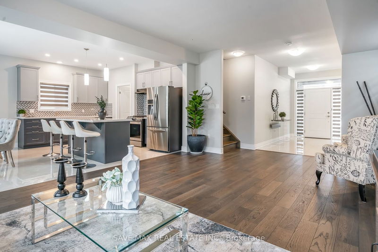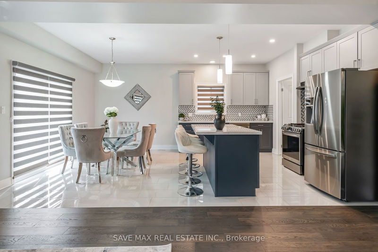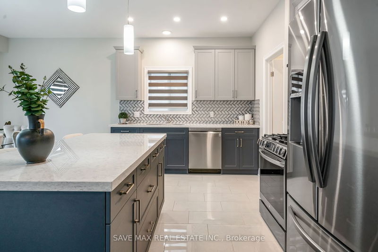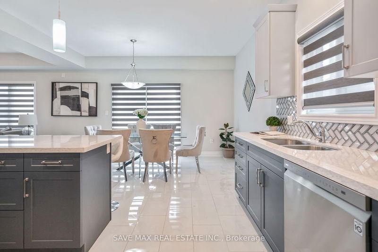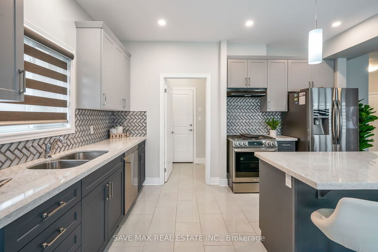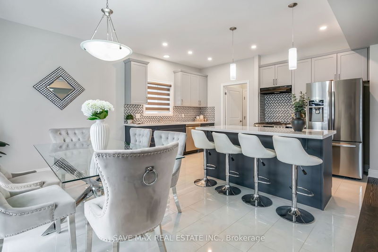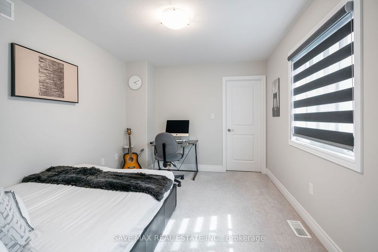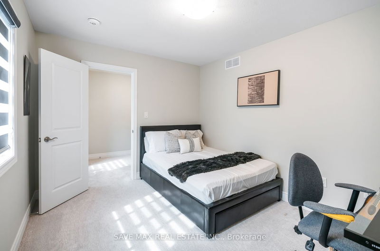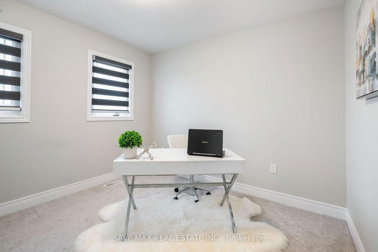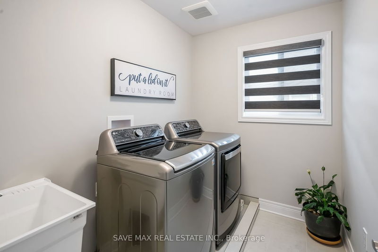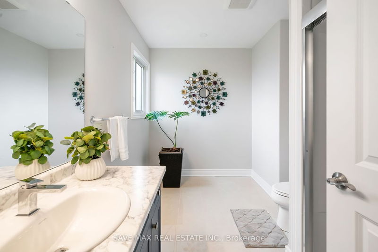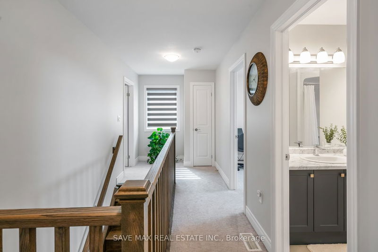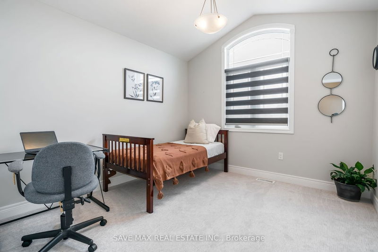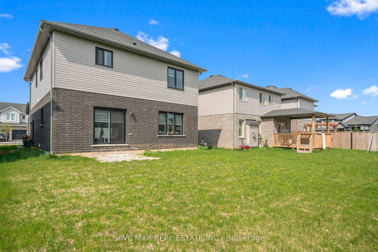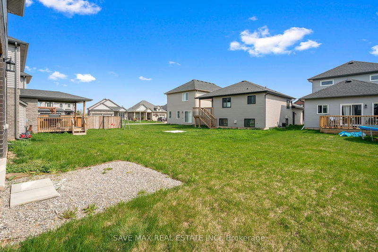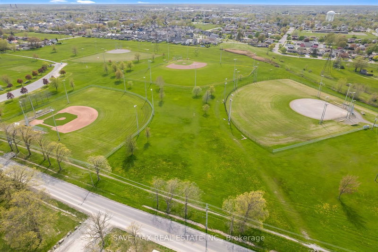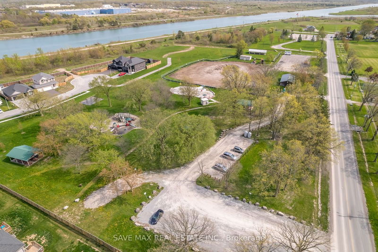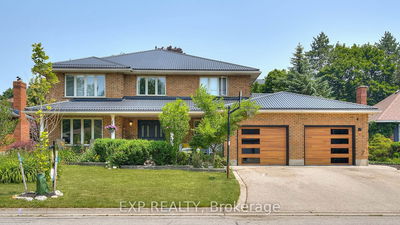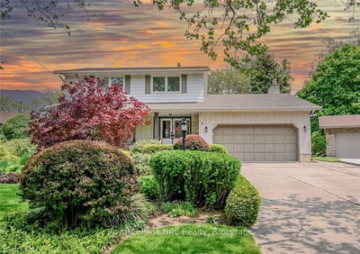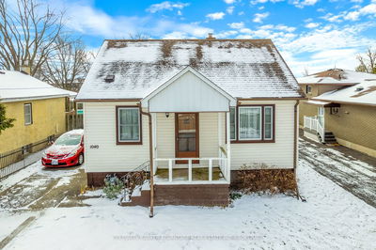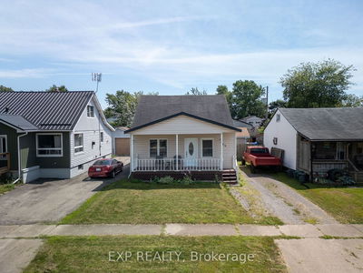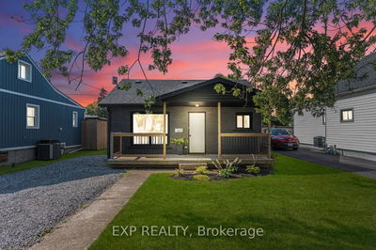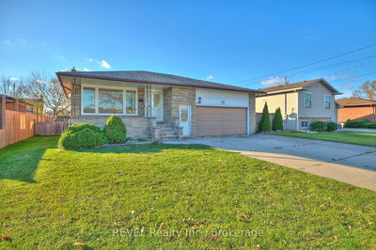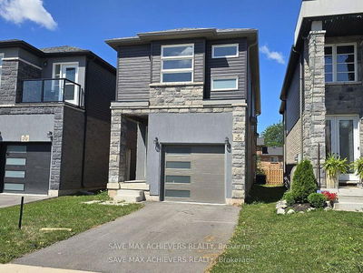Fabulous Home In Highly Sought Out Memorial Park Subdivision. This Open-Concept 2 Story Home Displays Impressive Features, Quality Construction & Designer Details. The Main Level Features A Bright Open-Concept Design With Large Welcoming Foyer, Bright Family Room, Dining Room & Breakfast Area. The Kitchen Has A Contemporary-Inspired Design That Features Beautiful Tall 40" Cabinetry, Beautiful Back Splash, A Large 6Ft. Center Island With Lots Of Seating, Quartz Counter Tops, Spacious Pantry, Stainless Steel Appliances. 9Ft. Ceilings On Main, Lots Of Pot Lights, Porcelain Tile & Hardwood Floors. Patio Door Provide Instant Access To The Backyard. Oak Staircase Leads To 2nd Floor. Spacious Primary Bedroom With Private 4 Pc En-Suite & Walk-In Closet. Another Large Bdrm Has Walk In Closet. Elegant Black Frame Widows All Around. Convenient 2nd Floor Laundry. An Ideal Location In A Community With Local Farmers Markets, Festivals, Parks, & Outdoor Activities. Not To Be Missed.
Property Features
- Date Listed: Thursday, May 25, 2023
- City: Welland
- Major Intersection: Lincoln St/Memorial Park Dr
- Family Room: Hardwood Floor, Large Window
- Kitchen: Porcelain Floor, Stainless Steel Appl, Pot Lights
- Listing Brokerage: Save Max Real Estate Inc. - Disclaimer: The information contained in this listing has not been verified by Save Max Real Estate Inc. and should be verified by the buyer.

