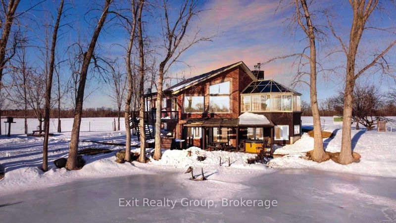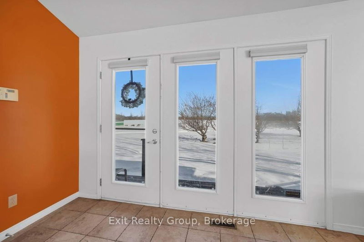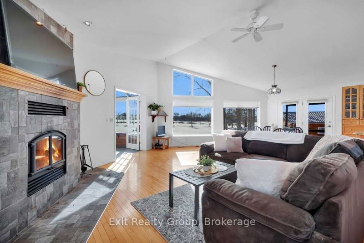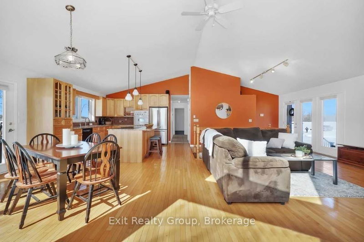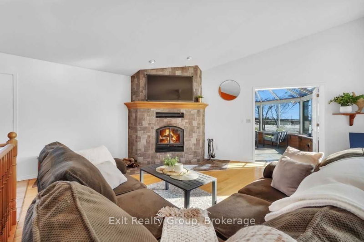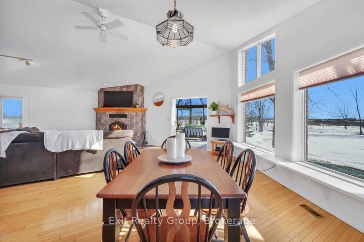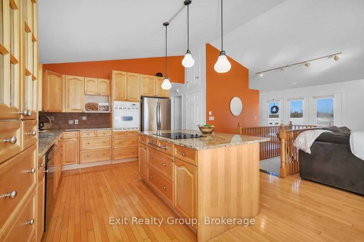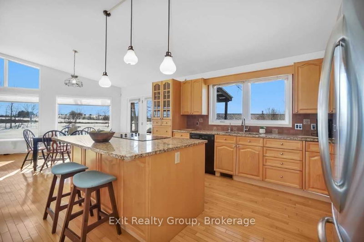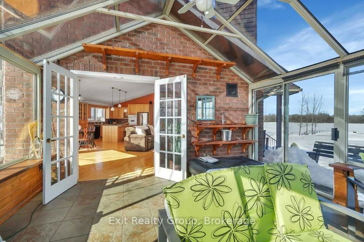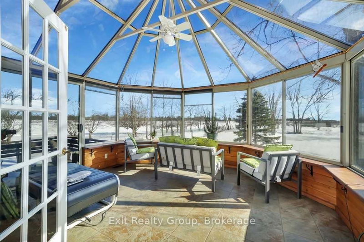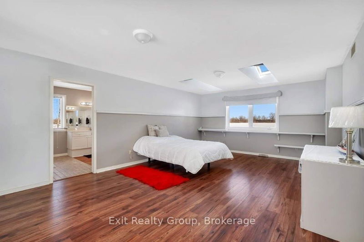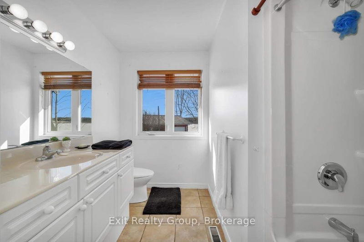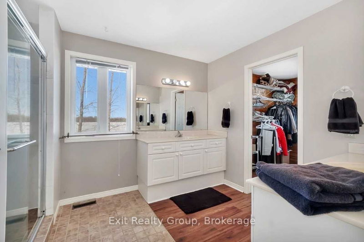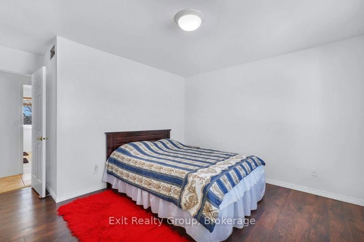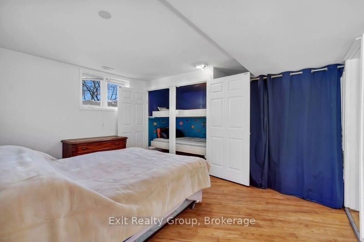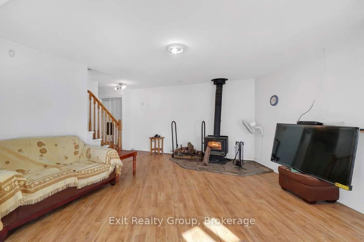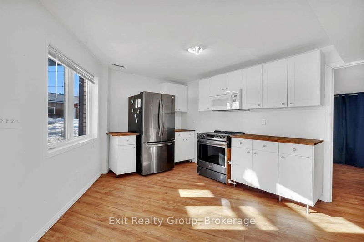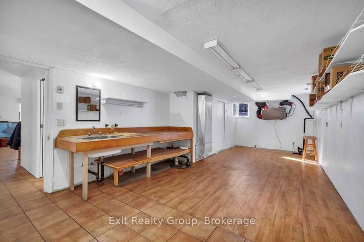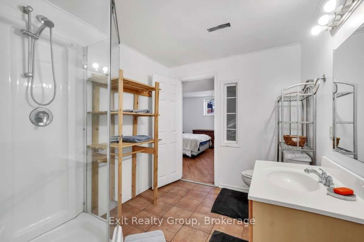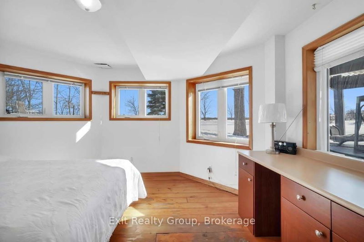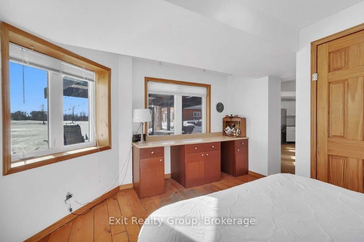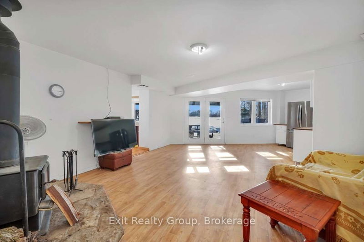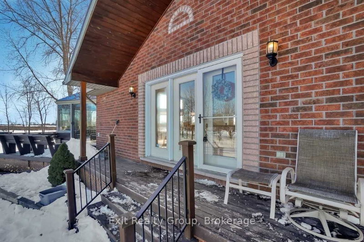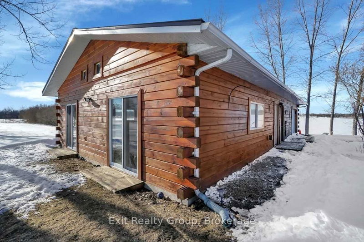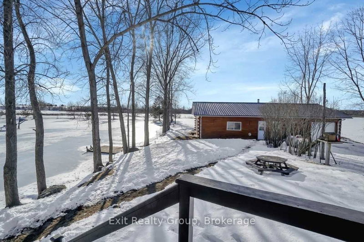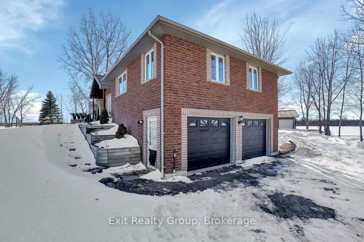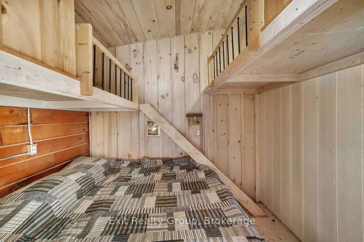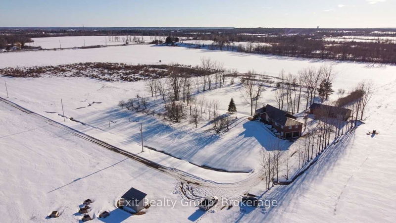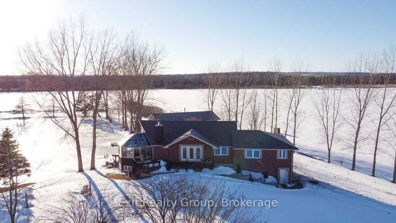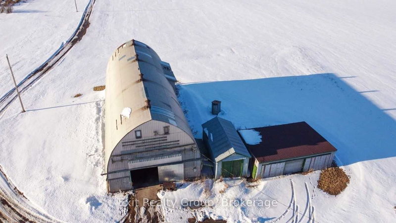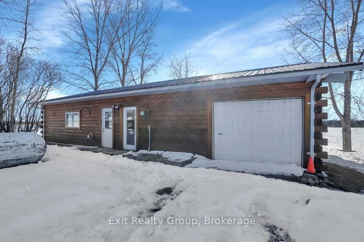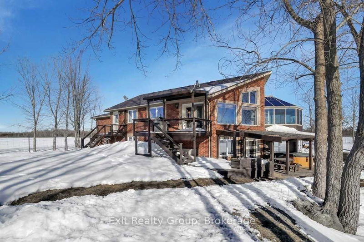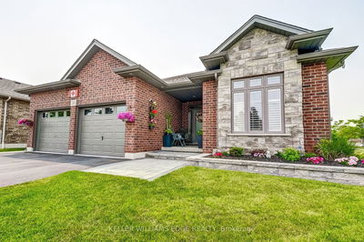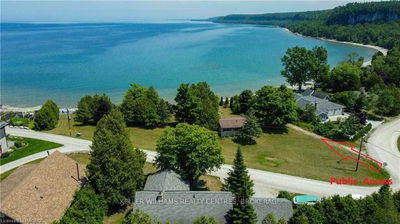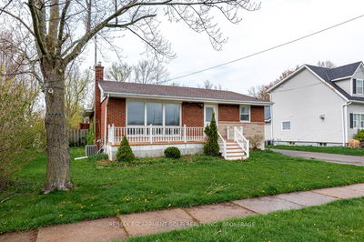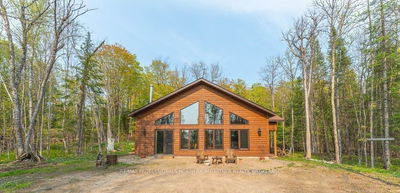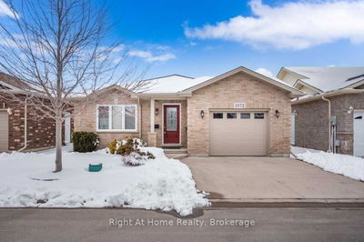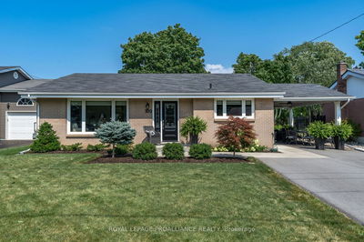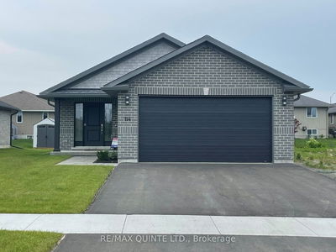Opportunity Of A Lifetime! Beautiful 4 Bed, 3 Bath, 2 Kitchen, W/O Bsmnt Bungalow W/ 2 Car Garage, Bunkie/Workshop W/ Single Door Garage, A Barn, Solarium & A 14 Ft. Deep 1 Acre Pond On 9.3 Acres. Beautiful Fruit Trees & Breathtaking Views Located In The Heart Of Belleville. Country In The City With The Mall, Casinos, Restaurants, Hospitals, Parks, Schools, Bus Routes, Fitness Centers And Trails All At Your Fingertips.With This Perfect In-Law Suite, You Enter Through The Main Level Into Your Mudroom With Sink, Into Your Spacious Rec Room With Wood Stove, And Beautiful Views Through The Glass Doors To A Back Patio
Property Features
- Date Listed: Thursday, March 09, 2023
- Virtual Tour: View Virtual Tour for 526 Moira Street W
- City: Belleville
- Major Intersection: Moira St & Sidney St
- Full Address: 526 Moira Street W, Belleville, K8N 4Z2, Ontario, Canada
- Kitchen: Combined W/Dining
- Family Room: Main
- Kitchen: Bsmt
- Living Room: Bsmt
- Listing Brokerage: Exit Realty Group, Brokerage - Disclaimer: The information contained in this listing has not been verified by Exit Realty Group, Brokerage and should be verified by the buyer.

