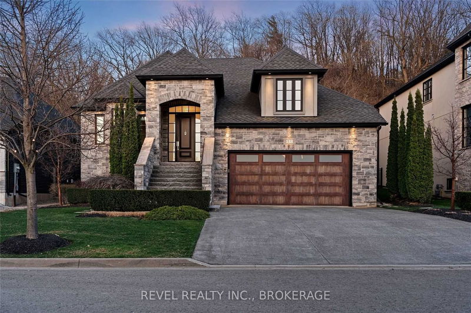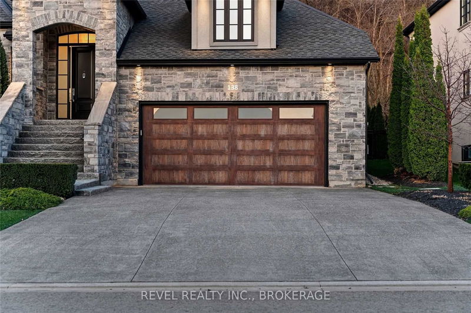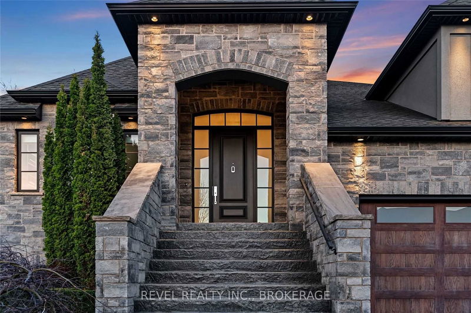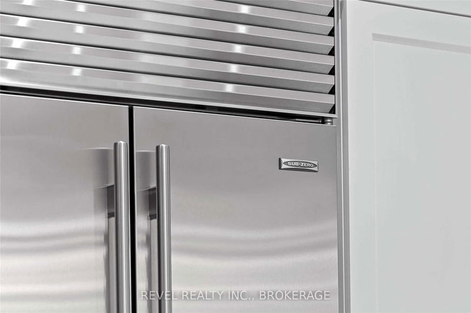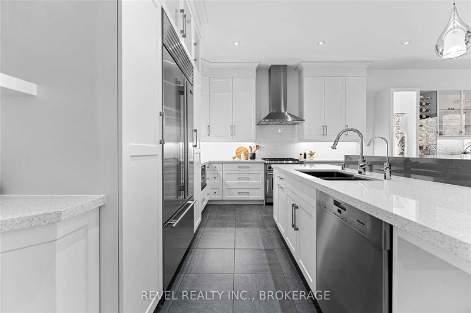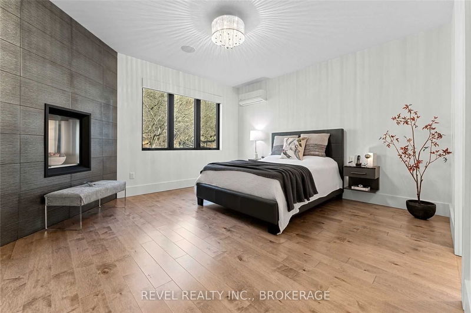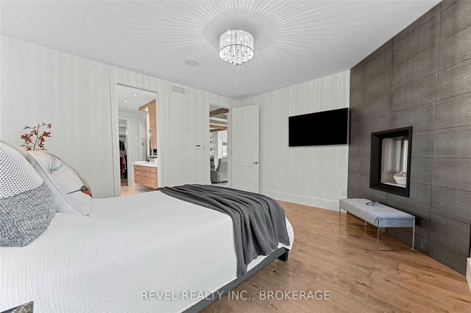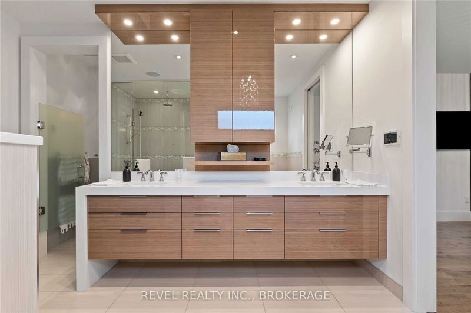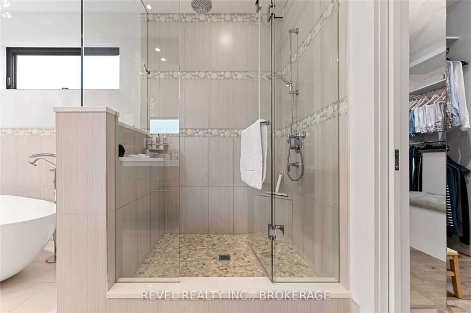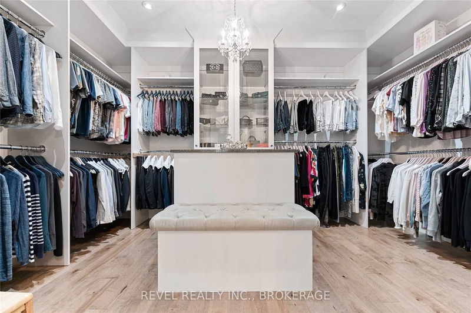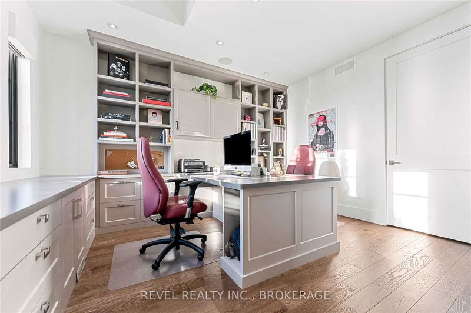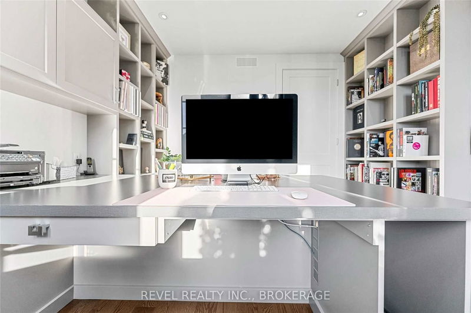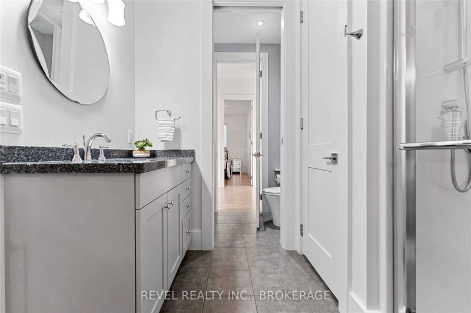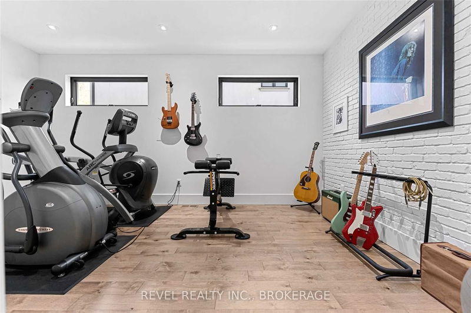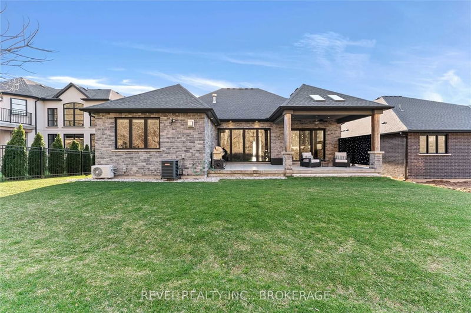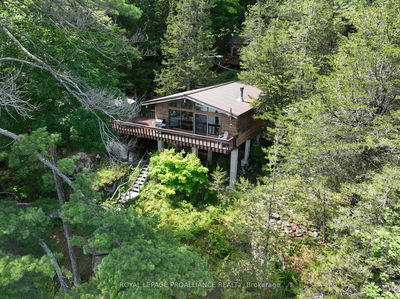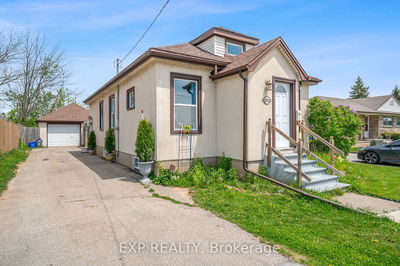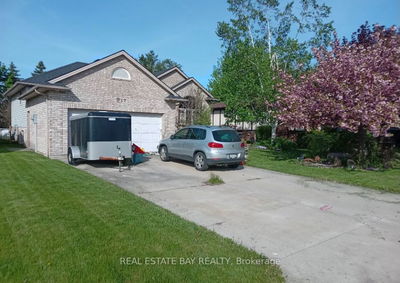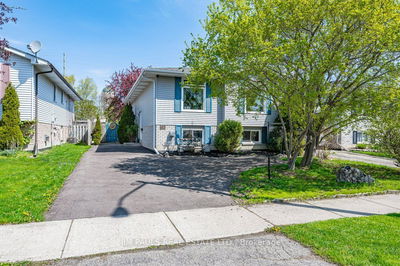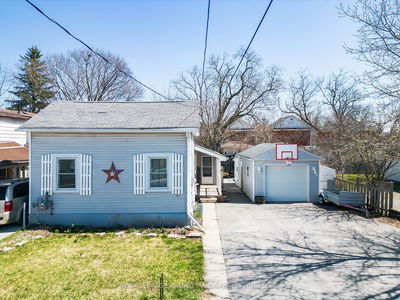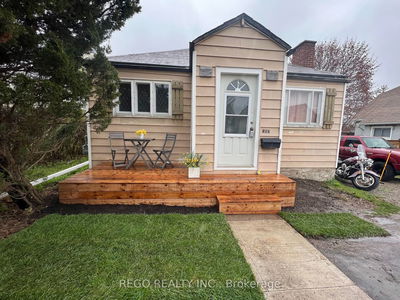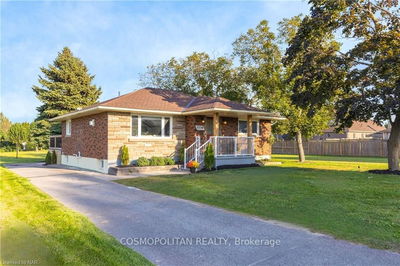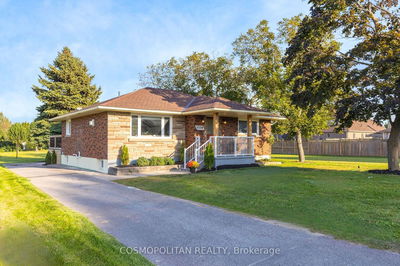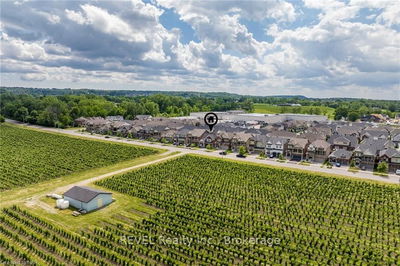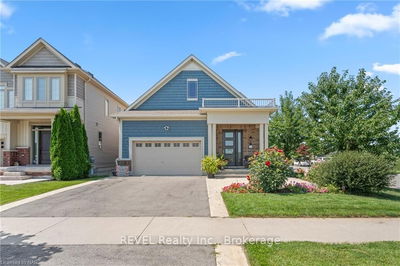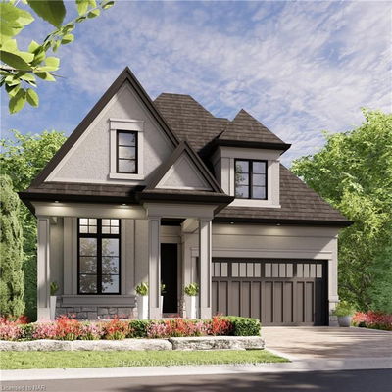Boasting 2448 Square Feet Of Finished Living Space And Features High-End Upgrades In Every Inch. Custom-Built Maple Stairs With Stainless Steel Rails, Adding A Classy & Timeless Warmth. This Luxurious Home Has 4 Generously Sized Rooms Including The Office That Could Be Converted Back To An Additional Bedroom. Stylish Front Office Is Embellished With Custom Built-Ins & Large Windows Making It Airy & Bright. Main Bathroom Is A 5Pc With Pocket Doors That Can Separate The Toilet And Sink From The Shower & Tub. Remarkable Primary Bed Is Elegantly Adorned With Corner Gas Fireplace & Floating Nightstands. W-I Closet Offers Sleek Storage & Shelving & Gives The Perfect Compliment To The Lavish En-Suite Bathroom W Electric Floor Heating. Chef Inspired Kitchen Features A Gas Stove And Is The Perfect Entertaining Space. Open Concept With The Living Room With Its Own Fireplace And Has Ash Beams From A Barn Dated 1864 On Hwy 3, Adding A Touch Of History.138 Paxton Is A Must See.
Property Features
- Date Listed: Tuesday, April 25, 2023
- Virtual Tour: View Virtual Tour for 138 Paxton Lane
- City: Niagara-on-the-Lake
- Full Address: 138 Paxton Lane, Niagara-on-the-Lake, L0S 1J1, Ontario, Canada
- Kitchen: B/I Bar, Open Concept
- Listing Brokerage: Revel Realty Inc., Brokerage - Disclaimer: The information contained in this listing has not been verified by Revel Realty Inc., Brokerage and should be verified by the buyer.


