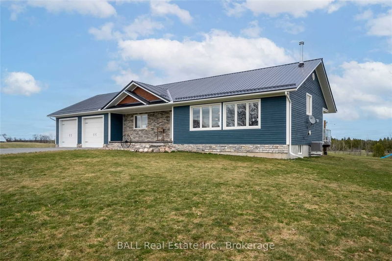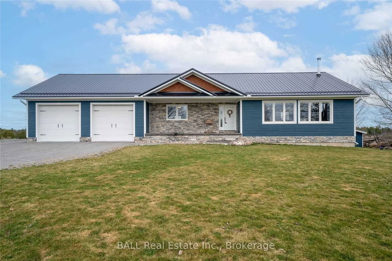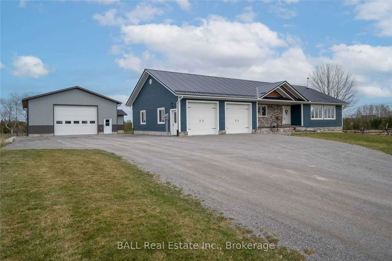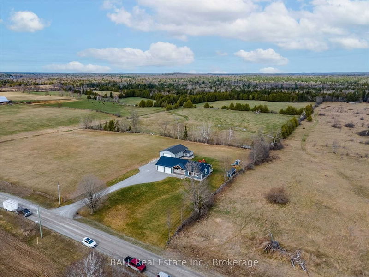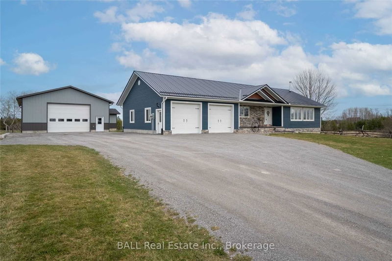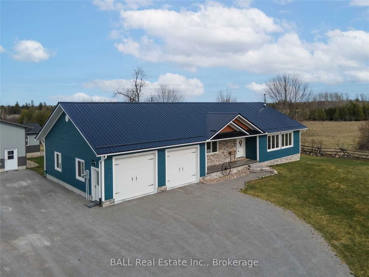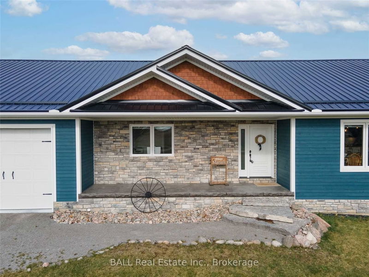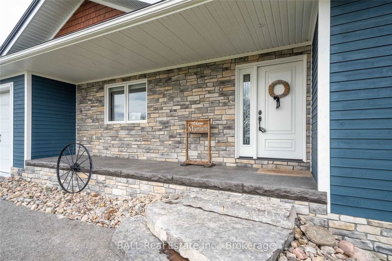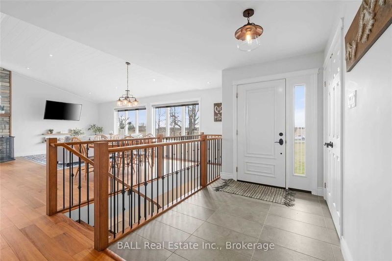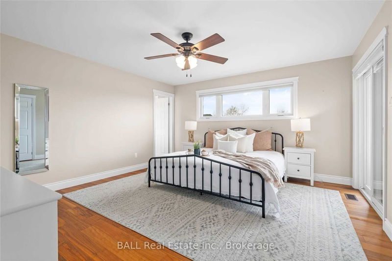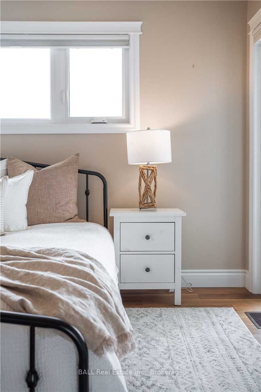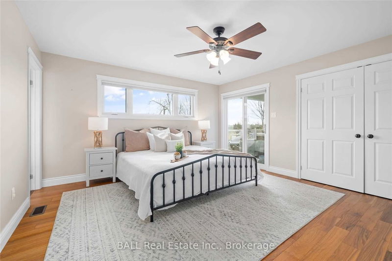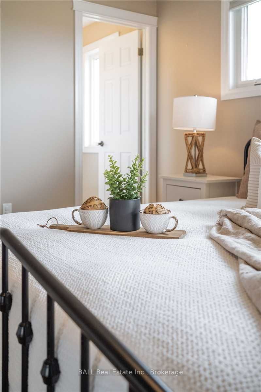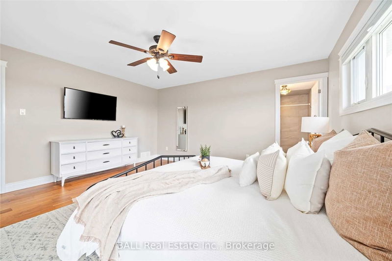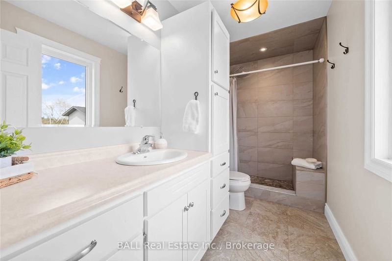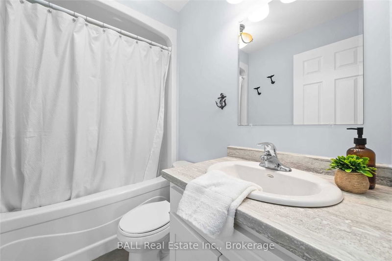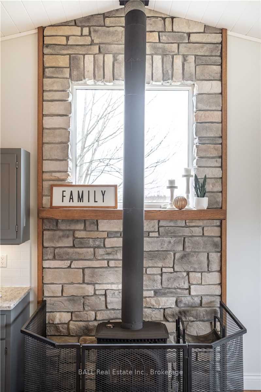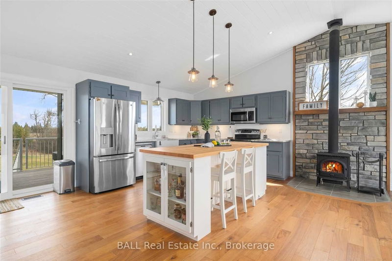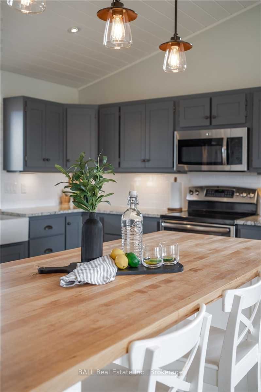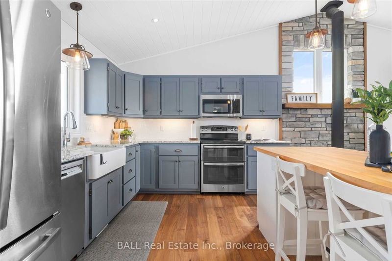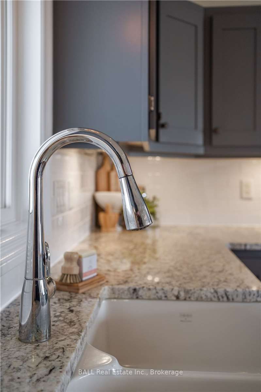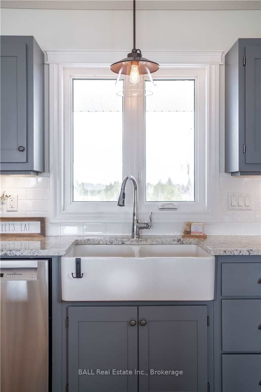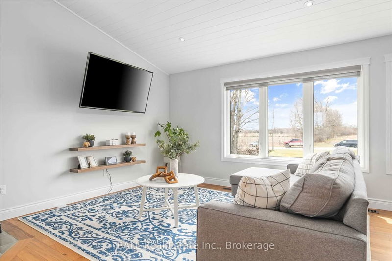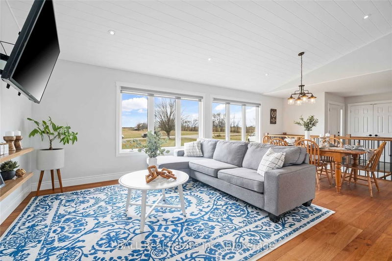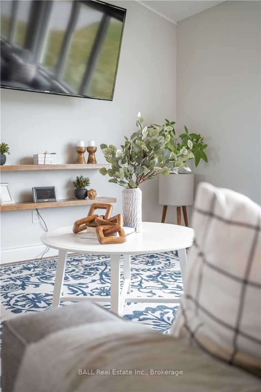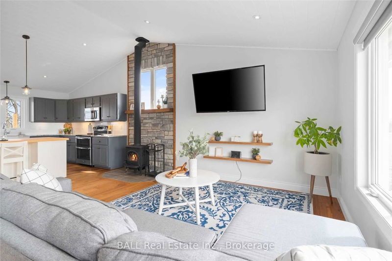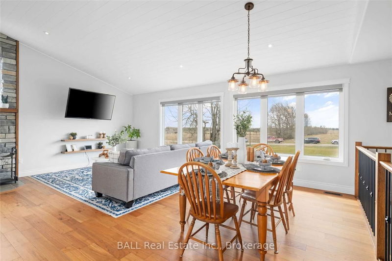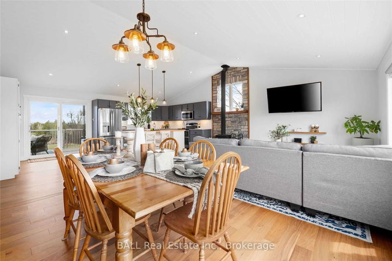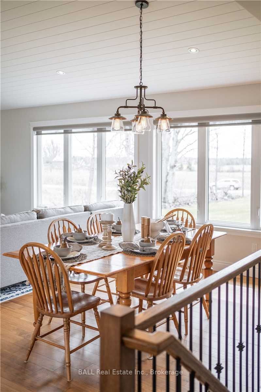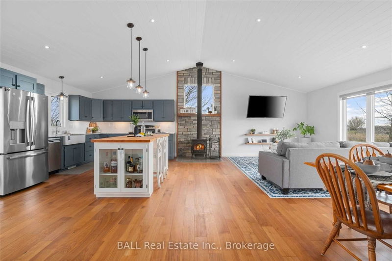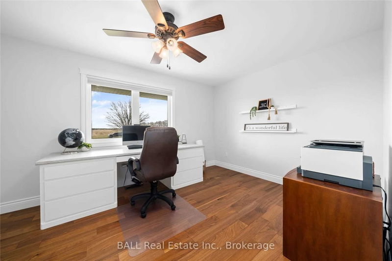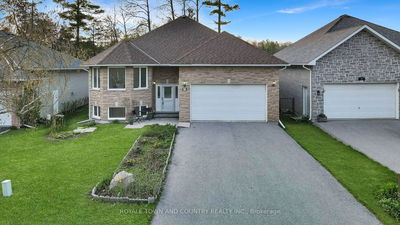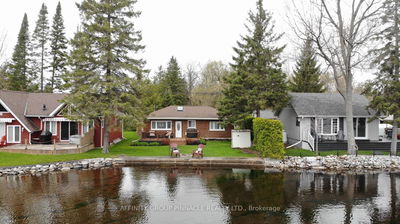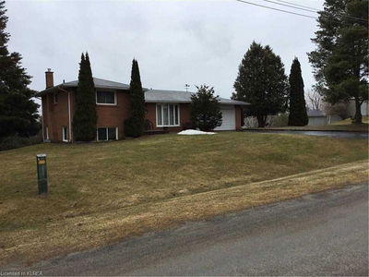Stunning Custom Bungalow Home With Massive 32' By 45' Workshop Minutes To Bobcaygeon On Nearly An Acre Property! Pull In The Driveway To A Beautiful Home With Malbec Siding, Steel Roof (2022) And Attached Double Car Garage. Enter From The Front Porch To An Open Concept Kitchen, Living And Dining Room With Vaulted Ceilings And Cozy Woodstove. Tons Of Kitchen Cabinet Space, Hardwood Floors And Natural Light Surround You In This Inviting Space! Beautiful Spacious Master Bedroom With Beautiful 3Pc Ensuite Bathroom And Patio Doors To Rear Deck With A Hot Tub. Down The Hall Find Another Large Bedroom And Main Floor Laundry Room Heading To The Attached Heated Double Car Garage. Downstairs There Is A Huge Family Room, 2 More Sizeable Bedrooms And A 4 Pc Bathroom. This Basement Has All In Floor Heat, With On Demand Water Heater, Propane Furnace, Water Treatment System, Central Vacuum With A Storage Room And Utility Room As Well As Cold Storage. Head Back Outside To The Huge Custom Shop Built In
Property Features
- Date Listed: Thursday, April 20, 2023
- City: Kawartha Lakes
- Neighborhood: Bobcaygeon
- Major Intersection: Burys Green To Devitts Road
- Kitchen: Ground
- Living Room: Ground
- Family Room: Bsmt
- Listing Brokerage: Ball Real Estate Inc., Brokerage - Disclaimer: The information contained in this listing has not been verified by Ball Real Estate Inc., Brokerage and should be verified by the buyer.

