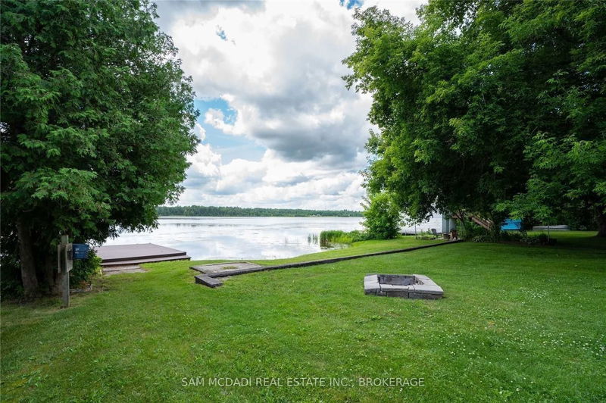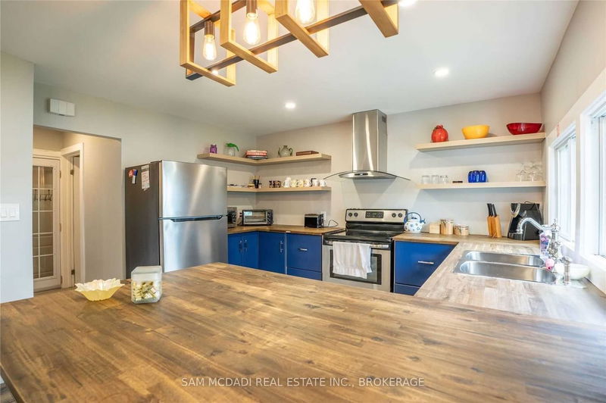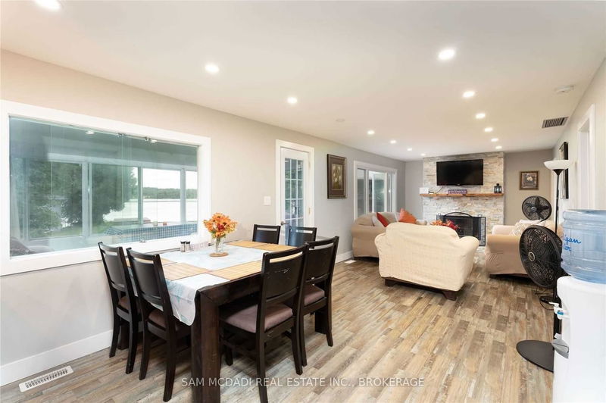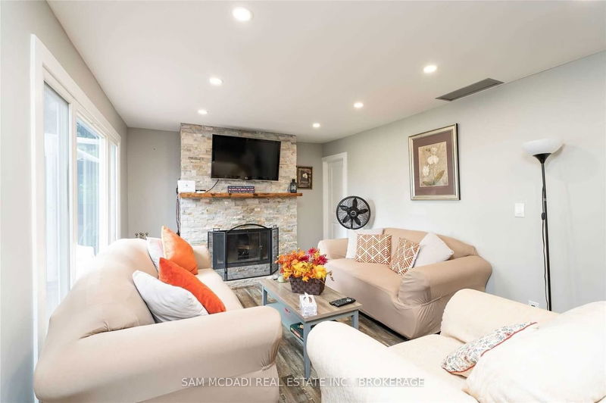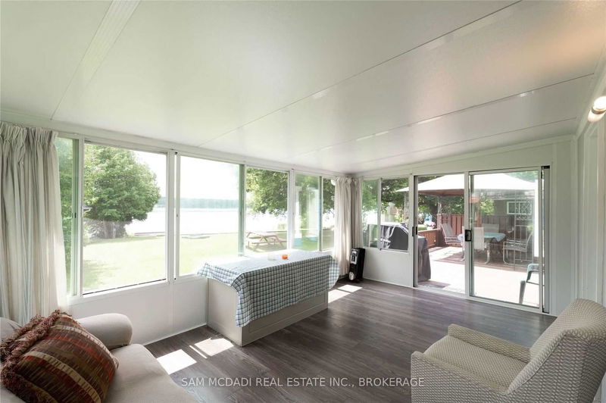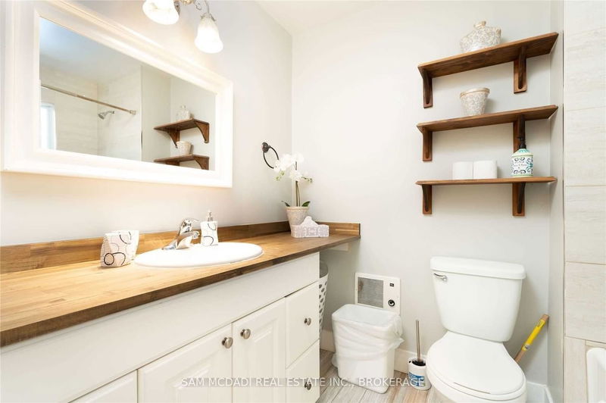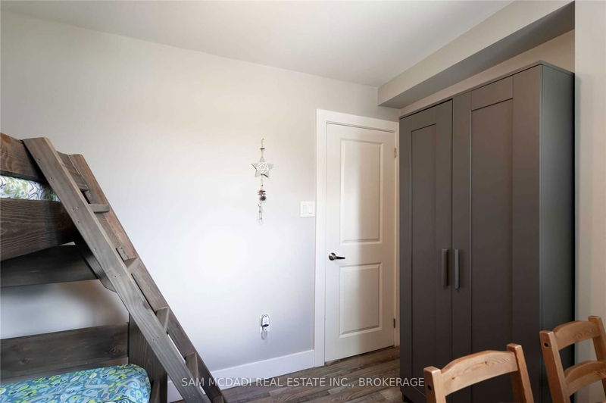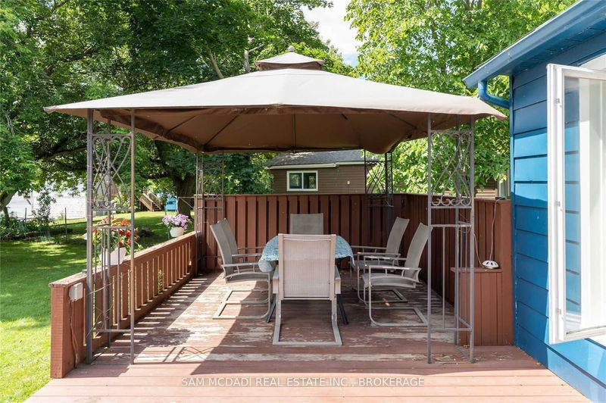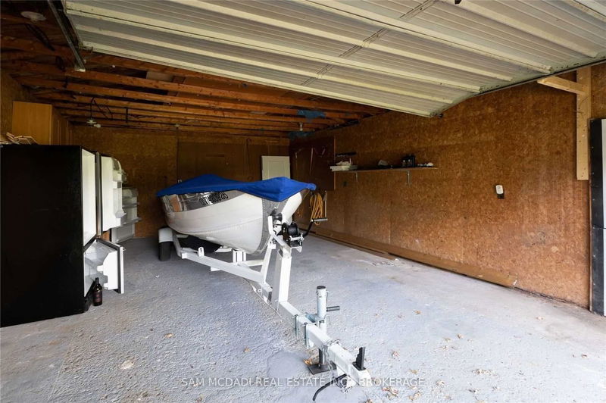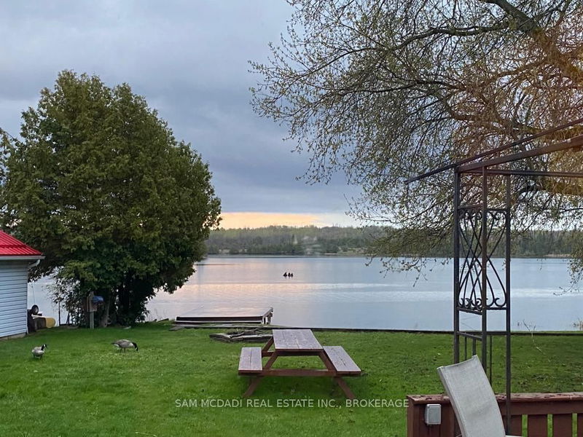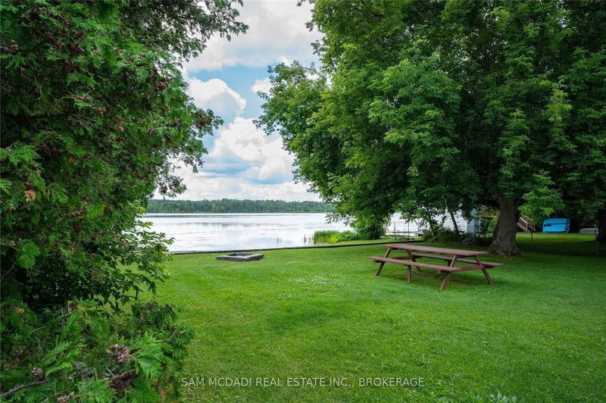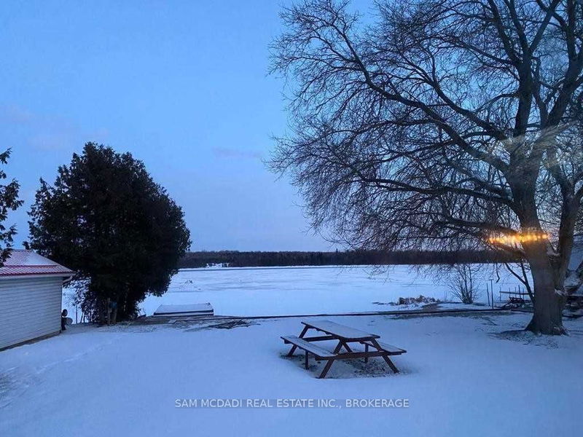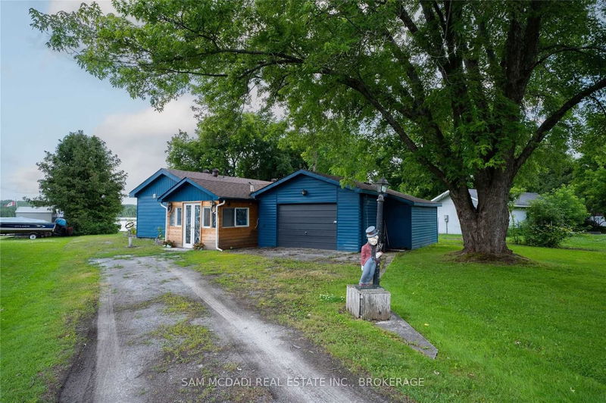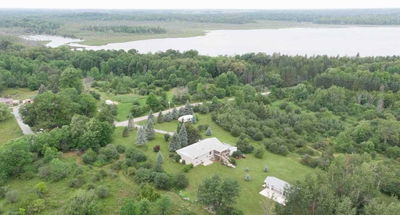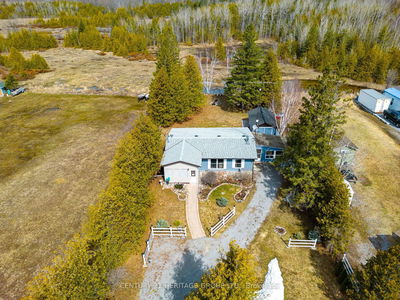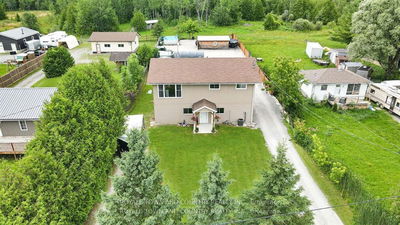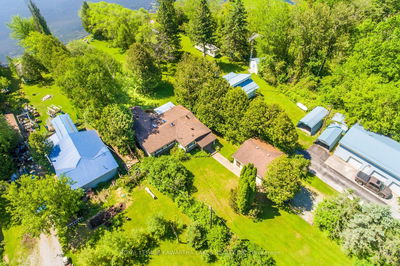4 Season Fully Renovated Cottage With A Beautiful Waterfront Lot & Large Garage! Newly Renovated Composite Dock Ready For Summer Fun. The Interior Of The Cottage Has Been Updated. Chic Open Concept Kitchen, Laminate Floors, Modern Trim, Stone Facade Fireplace. 3 Bedrooms & 1.5 Baths. Solarium Allowing Oversized Garage 23X15.5Ft (Currently Storing A Boat), Great For Parking & Storage. Huge Driveway & Backyard. Perfect Atmosphere For The Whole Family. Large Deck For Bbqing And Lounging Under The Canopy. Septic System Has Approved Permit For A New Larger Tank Allowing For 2100 Sq Ft Of House. Tank To Be Installed At The Seller's Cost End Of May 2023. New Dock With Potential For Up To 3 Boats To Be Parked. New Uv Filtration & Water Softener 2 Years Ago. Plumbing Upgraded Recently, Crawl Space Covers Added. New Fridge, New Water Heater. Tons To Do Nearby, Balsam Lake Provincial Park For Walking & Relaxing, Plenty Of Fishing, Restaurants, Grocery Stores. Near To Fenlon Falls, Beaverton
Property Features
- Date Listed: Tuesday, April 25, 2023
- City: Kawartha Lakes
- Neighborhood: Kirkfield
- Major Intersection: Portage Rd / Highway 12
- Full Address: 203 Mcguire Beach Road, Kawartha Lakes, K0M 2B0, Ontario, Canada
- Kitchen: Laminate, Open Concept, Overlook Water
- Living Room: Laminate, Open Concept, Fireplace
- Listing Brokerage: Sam Mcdadi Real Estate Inc., Brokerage - Disclaimer: The information contained in this listing has not been verified by Sam Mcdadi Real Estate Inc., Brokerage and should be verified by the buyer.


