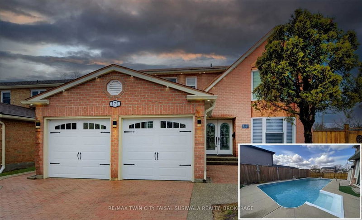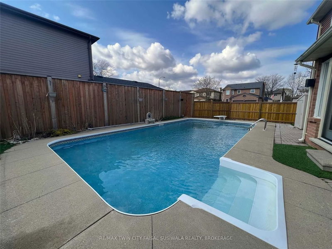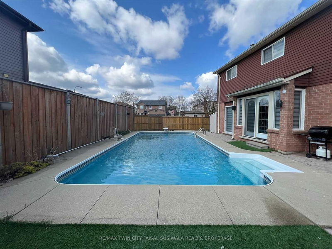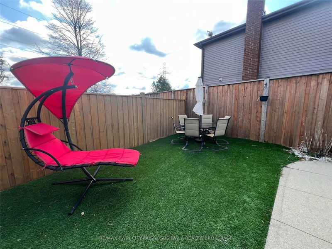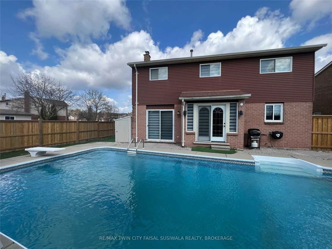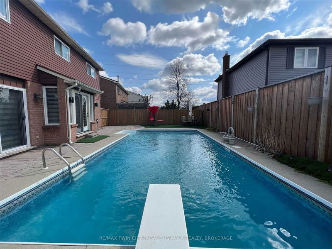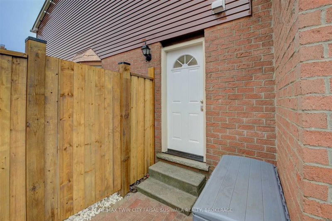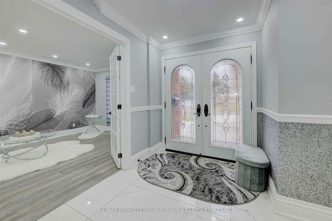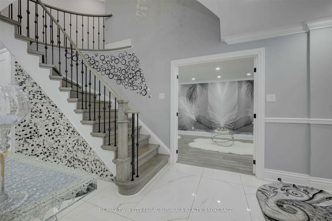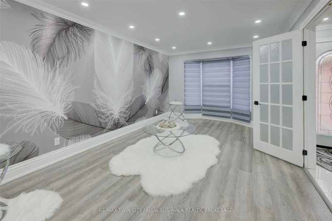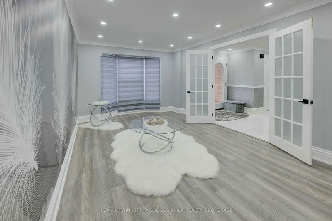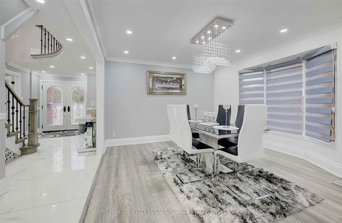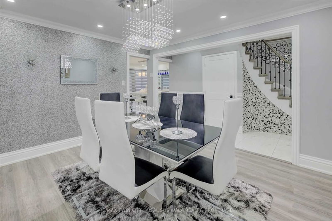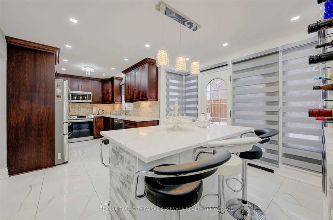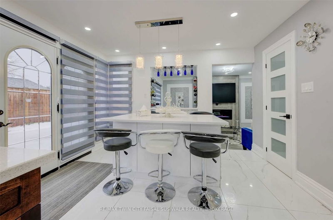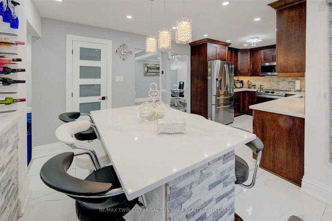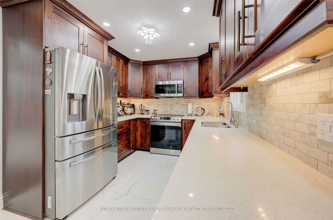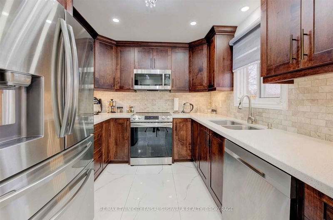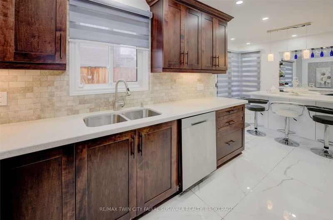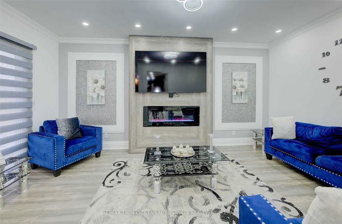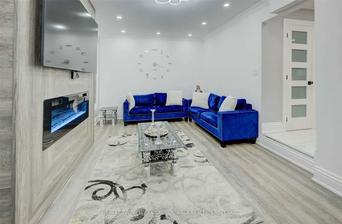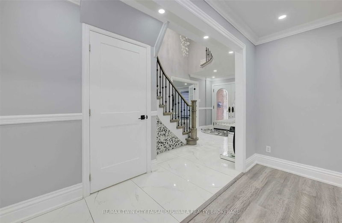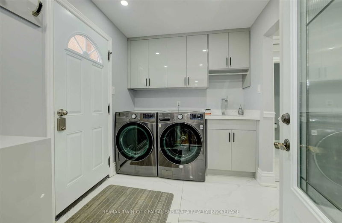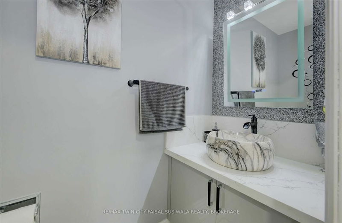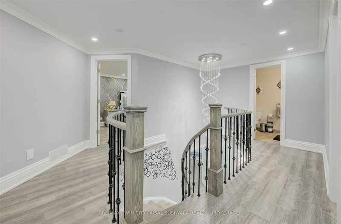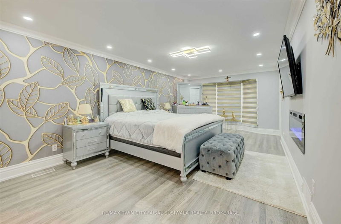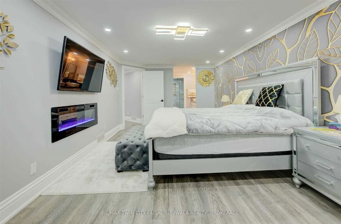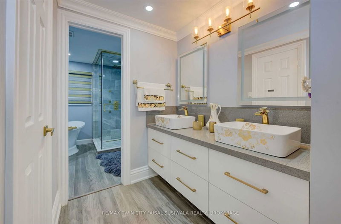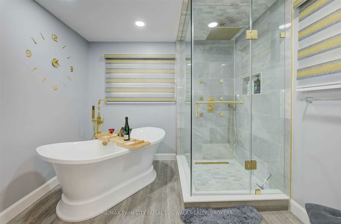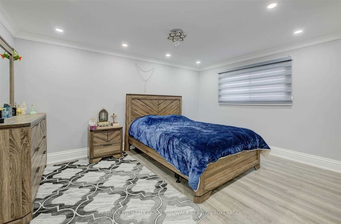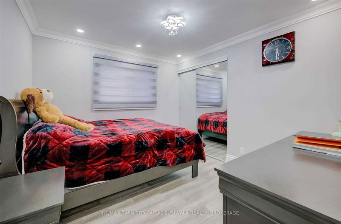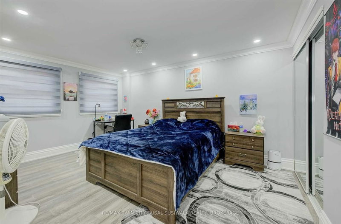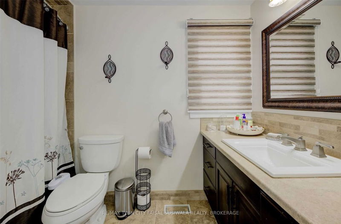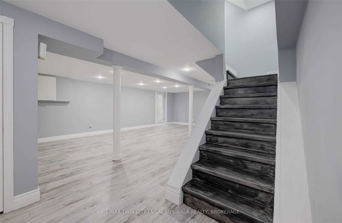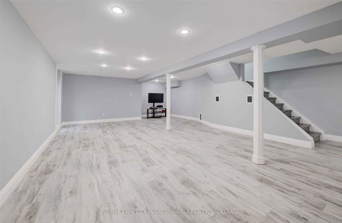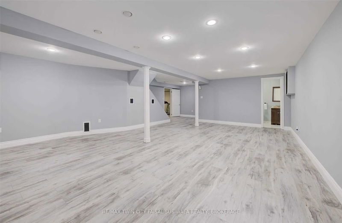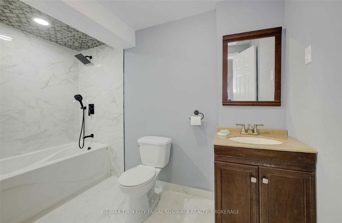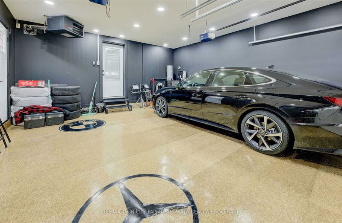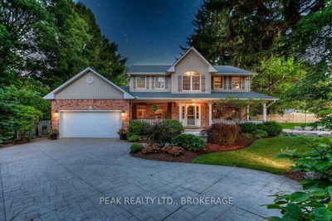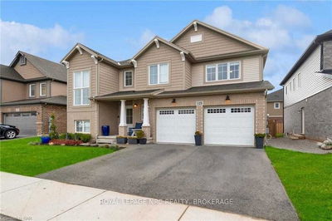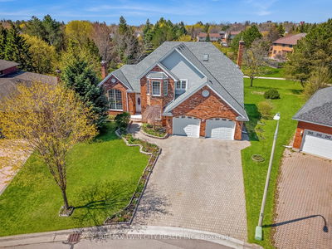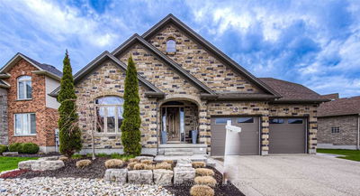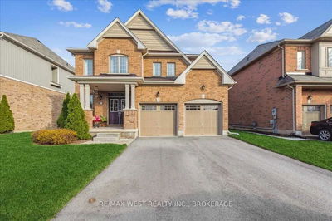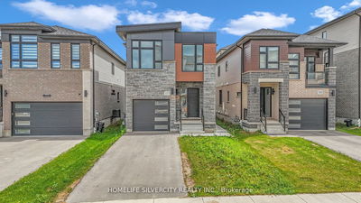Clean, Contemporary & Modern! This Stunning Retreat Is Tucked In A Family-Oriented Forest Heights Neighbourhood! Warm Natural Sunlight Fills The Gorgeous Open-Concept Layout Throughout All Gathering Spaces Including The Family Room, Formal Living Room, & Dining Area. The Modern Kitchen Features A Marble Backsplash, High-End Appliances, & An Island W/Custom Quartz Countertops. The Island Allows For Seating Overlooking The Living Room W/A Beautiful Fp & The Walkout Leading You To The Fully Fenced Yard, & A Pool- Your Space In Which To Unwind & Entertain Guests - Your Own Getaway. A Convenient Main-Floor Powder Room, Laundry, & Finished Heated Garage Complete This Level! The Oak Staircase Leads You To The Upper Level Boasting 2 Full Bathrooms & 4 Spacious Bedrooms Including The Stunning Primary Suite W/A Generous-Sized Walk-In Closet & Breathtaking 5Pc Ensuite. The Finished Lower Level Offers A Rec Room, Bedroom #5 Or A Gym, A 4Pc Bathroom, Room For A Future Kitchen To Make This An Ideal
Property Features
- Date Listed: Wednesday, April 26, 2023
- Virtual Tour: View Virtual Tour for 171 Highview Drive
- City: Kitchener
- Major Intersection: Ira Needles Blvd
- Kitchen: Main
- Family Room: Main
- Living Room: Main
- Listing Brokerage: Re/Max Twin City Faisal Susiwala Realty, Brokerage - Disclaimer: The information contained in this listing has not been verified by Re/Max Twin City Faisal Susiwala Realty, Brokerage and should be verified by the buyer.

