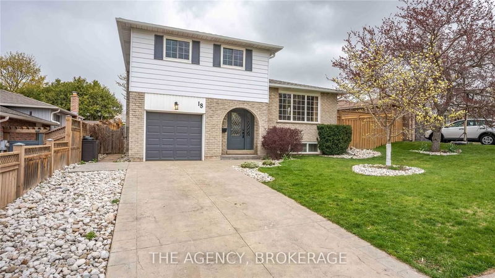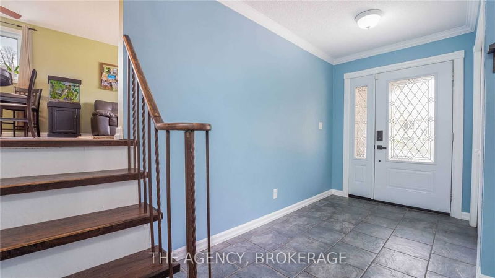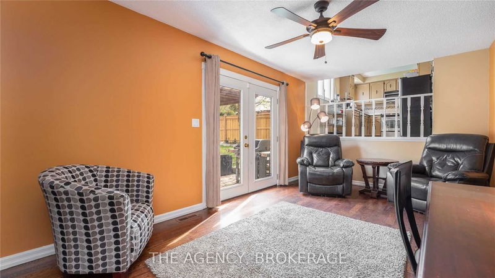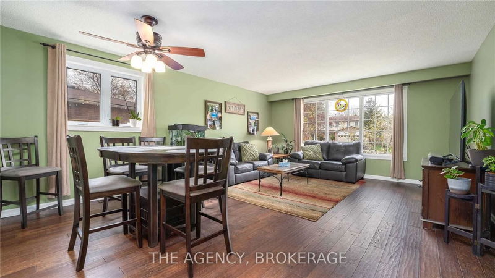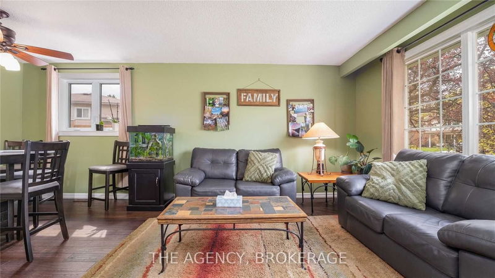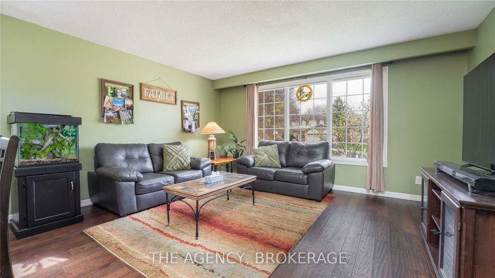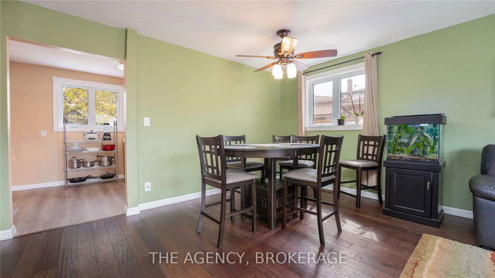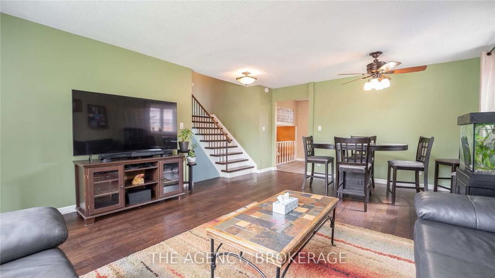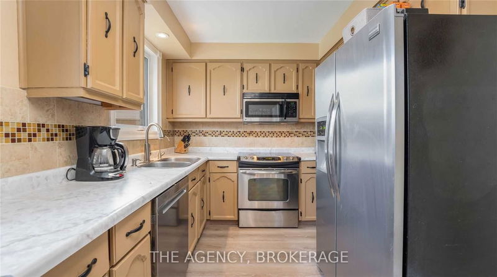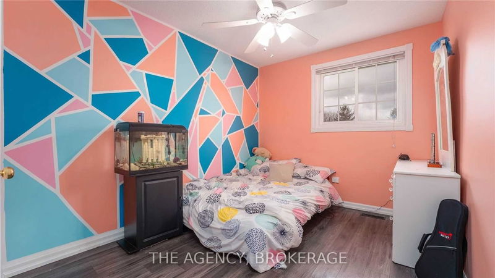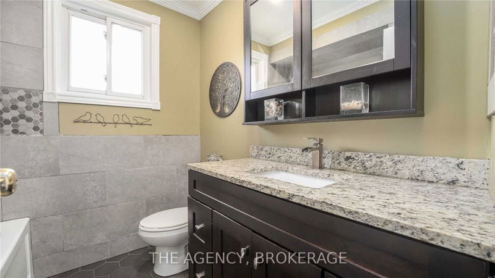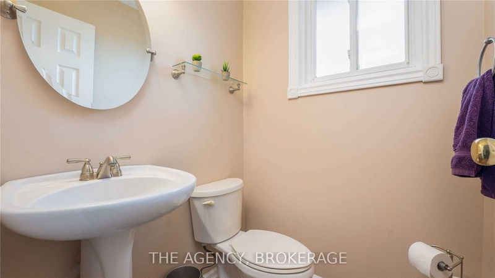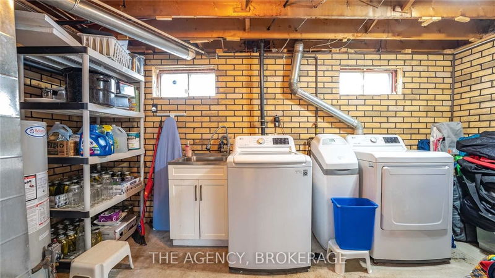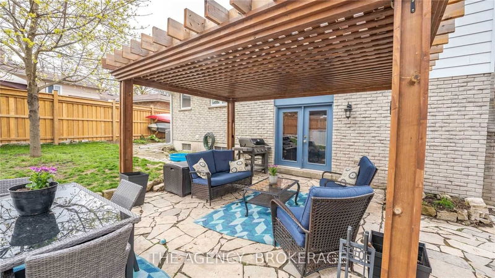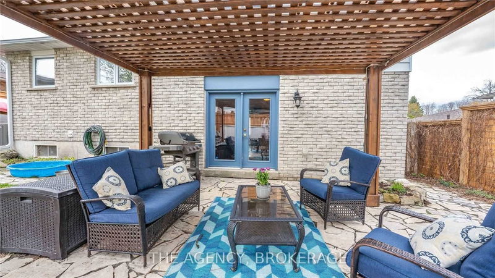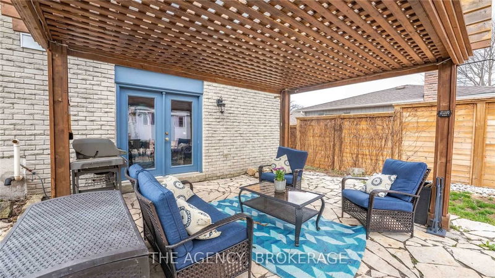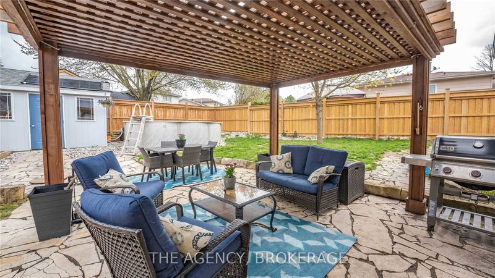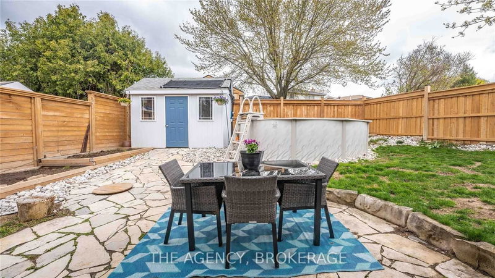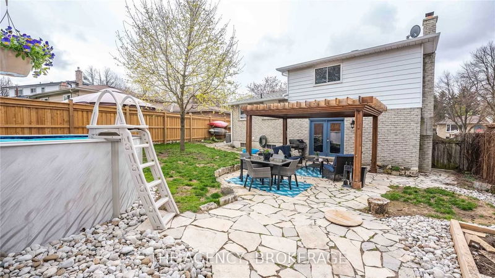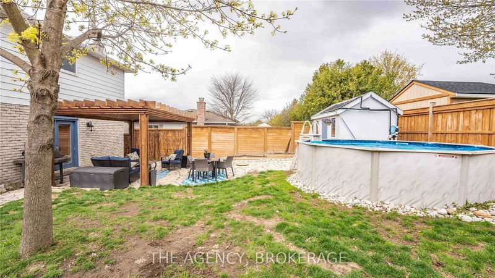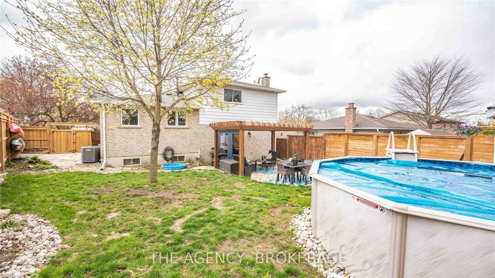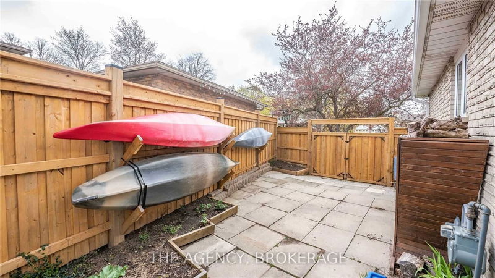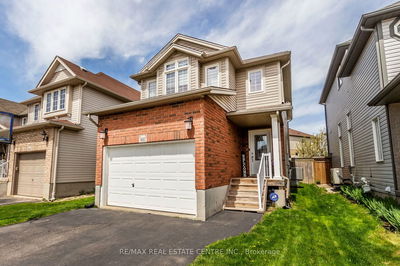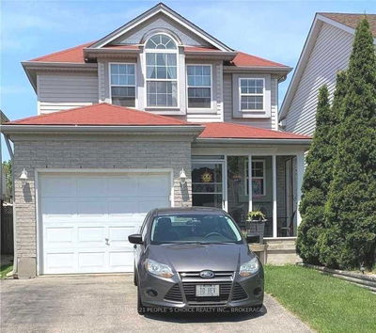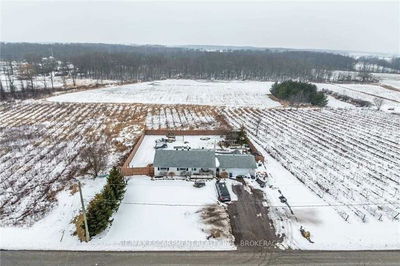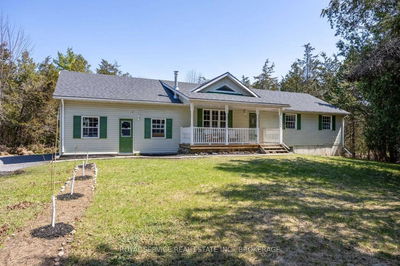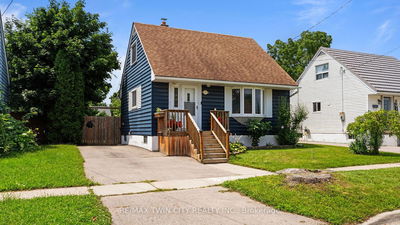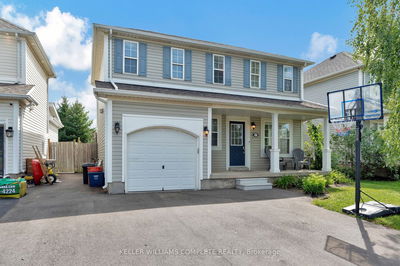Welcome To Your New Oasis! This Charming Side-Split Home Is Located In A Quiet And Mature Neighborhood, Featuring 3 Bedrooms And 2 Bathrooms. Upon Entering The Home, You'll Be Greeted By A Spacious Living Area With Large Windows That Provide Plenty Of Natural Light. The Kitchen And Dining Area Are Perfect For Entertaining Guests, With Ample Counter Space And Modern Appliances. The French Doors Lead To A Backyard Paradise Complete With An Above-Ground Pool, Fire Pit, And Stunning Pergola. Whether You're Relaxing By The Pool Or Enjoying S'mores Around The Fire Pit, This Backyard Is Sure To Impress. The Upper Level Of This Side-Split Home Features Three Spacious Bedrooms, Each With Plenty Of Closet Space And Natural Light. The Beautifully Renovated Bathroom Includes A Soaker Tub . The Lower Level Features A Cozy Family Room Perfect For Movie Nights Or Game Days. This Home Is Situated In An Ideal Location Close To All Amenities
Property Features
- Date Listed: Wednesday, April 26, 2023
- City: Brantford
- Major Intersection: Hillcrest Lane
- Full Address: 18 Kings Hill Lane, Brantford, N3T 6A4, Ontario, Canada
- Family Room: Main
- Living Room: 2nd
- Kitchen: 2nd
- Listing Brokerage: The Agency, Brokerage - Disclaimer: The information contained in this listing has not been verified by The Agency, Brokerage and should be verified by the buyer.




