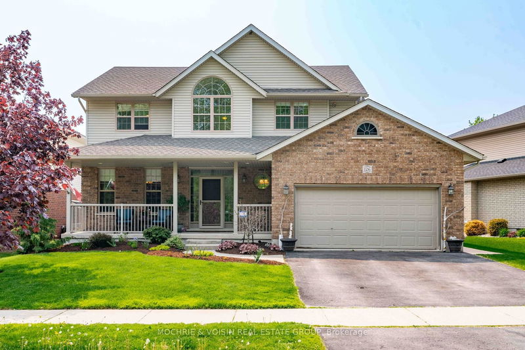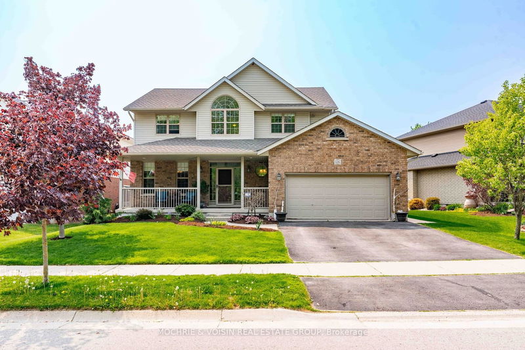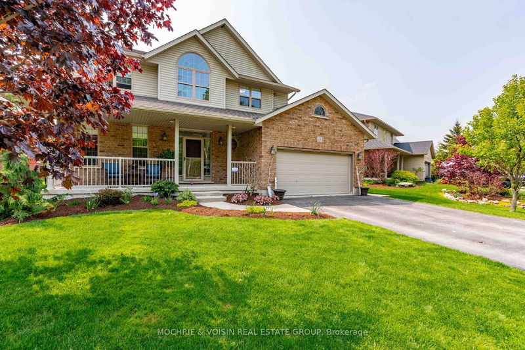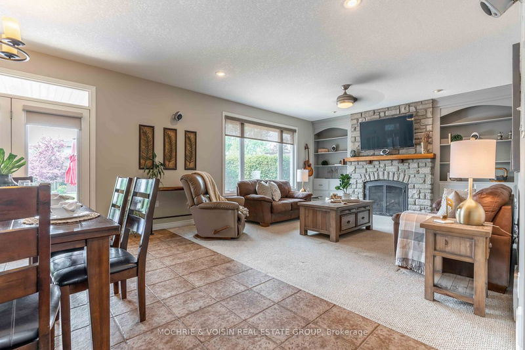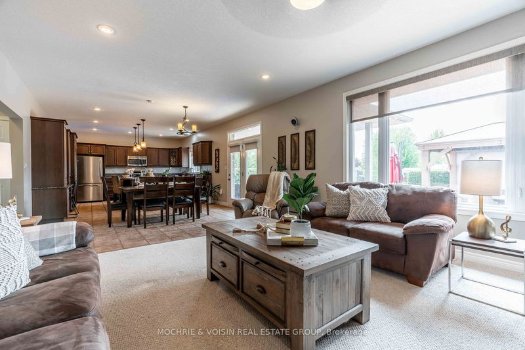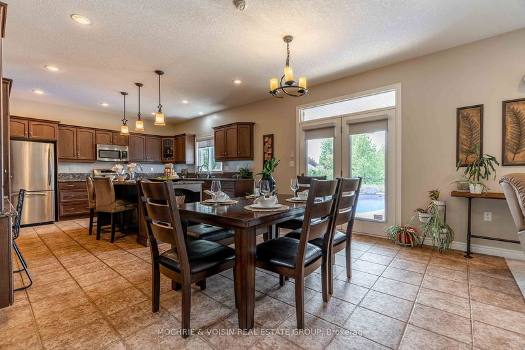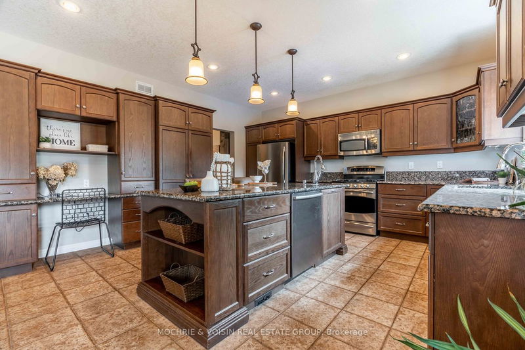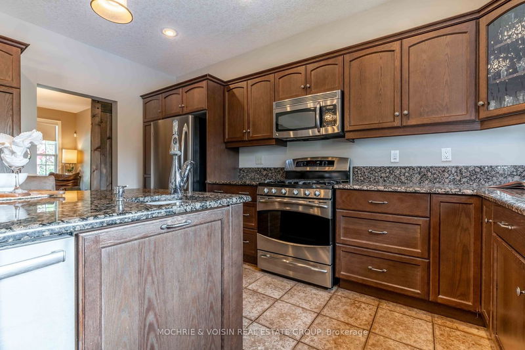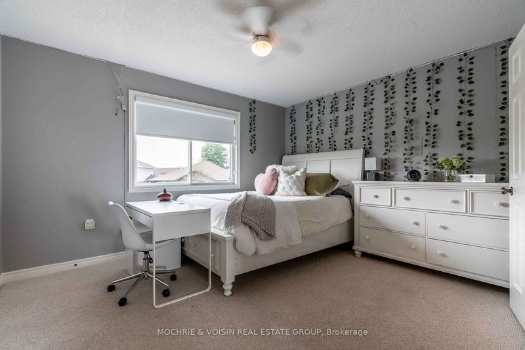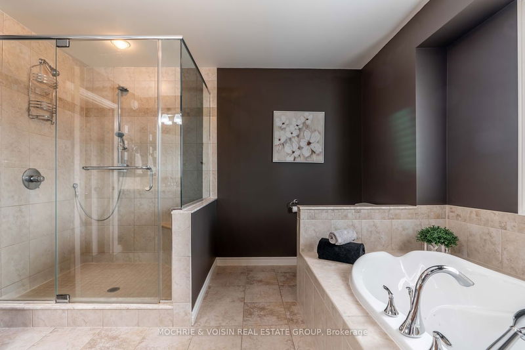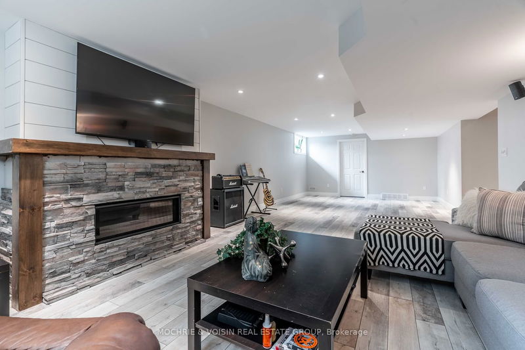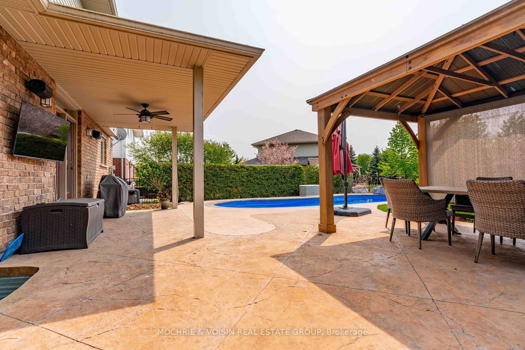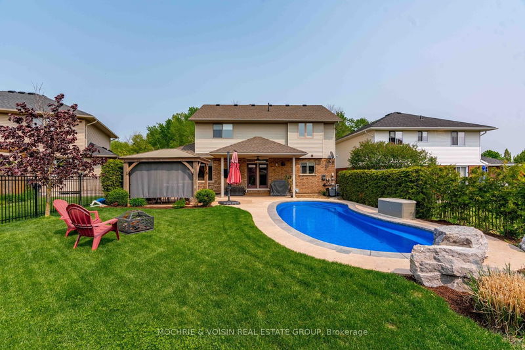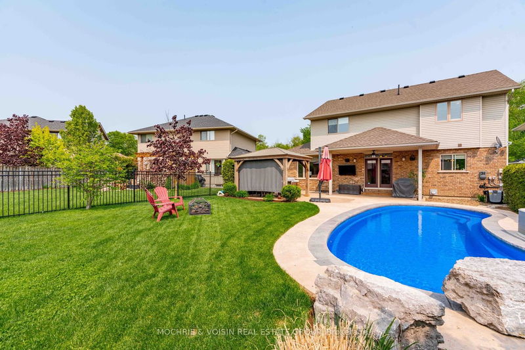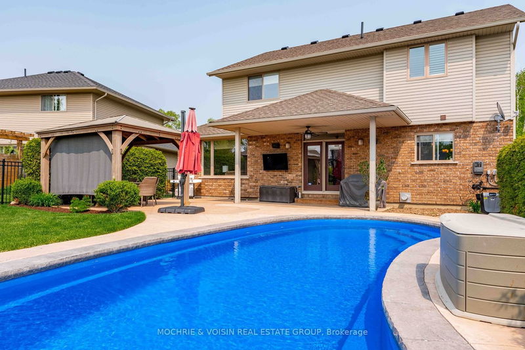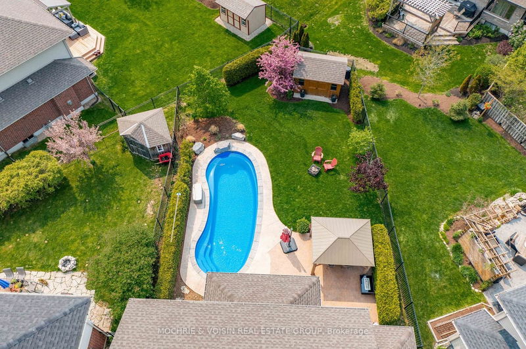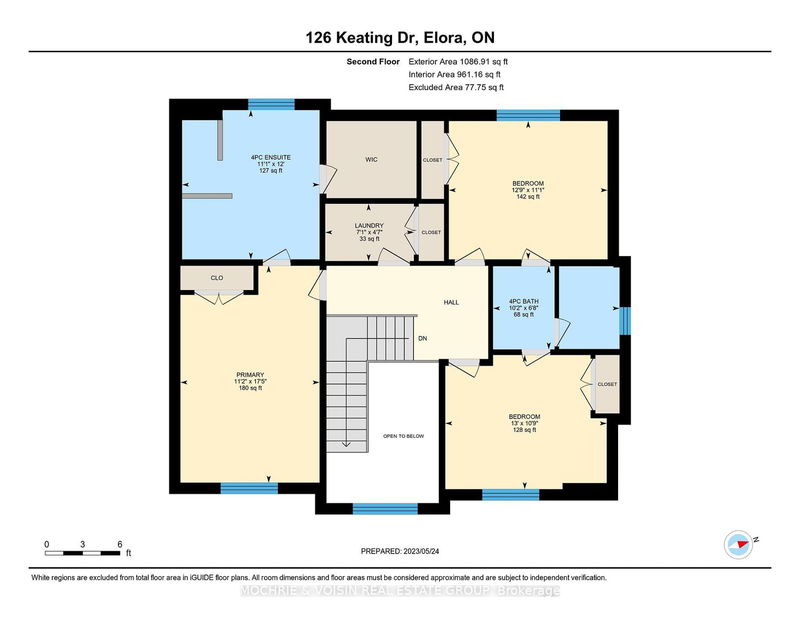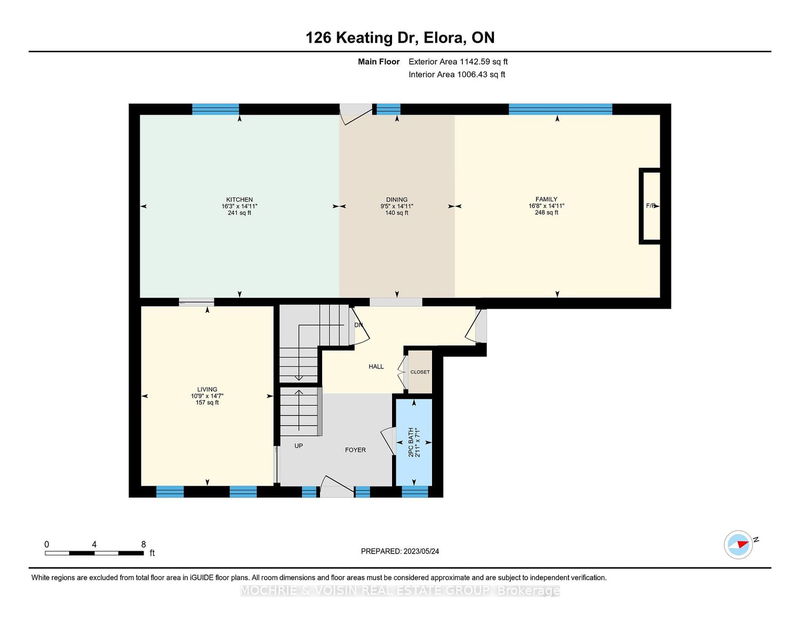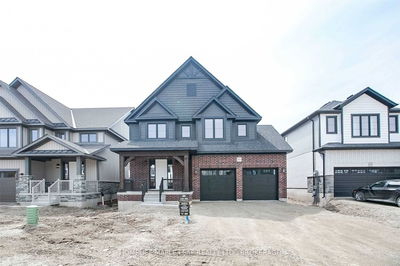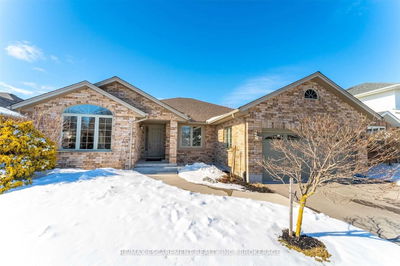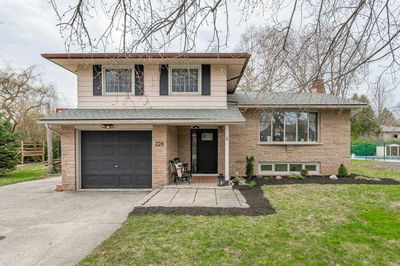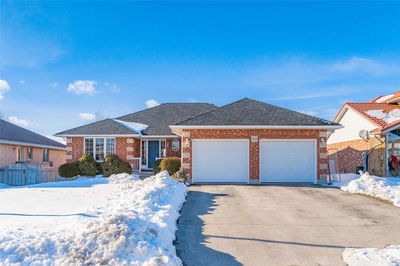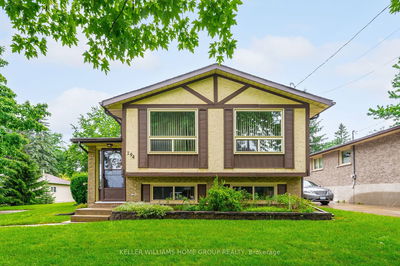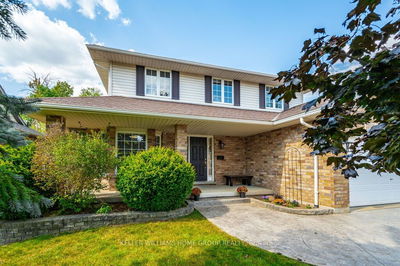Welcome to this stunning two-storey home nestled in a peaceful and serene neighbourhood. This beautifully maintained home offers a comfortable and luxurious living experience. With 4 bedrooms, 3.5 baths and over 2,800 sq ft of finished living space, this home provides ample space for families of all sizes. The home's exterior boasts an inviting curb appeal with a well-manicured lawn and gardens, situated across from a lush green space. Upon entering, you'll be greeted by a spacious and open floor plan that seamlessly connects the main living areas. The livingroom features a large window that allows natural light to flood the space as well as a charming stone fireplace, creating a warm and inviting ambiance. The kitchen is a chef's dream, equipped with S/S appliances, granite countertops. Step outside to discover a haven of relaxation and entertainment! The backyard boasts a saltwater pool, perfect for refreshing swims during hot summer days.
Property Features
- Date Listed: Thursday, May 25, 2023
- Virtual Tour: View Virtual Tour for 126 Keating Drive
- City: Centre Wellington
- Neighborhood: Elora/Salem
- Major Intersection: Walser Street
- Full Address: 126 Keating Drive, Centre Wellington, N0B 1S0, Ontario, Canada
- Family Room: Main
- Kitchen: Main
- Living Room: Main
- Listing Brokerage: Mochrie & Voisin Real Estate Group - Disclaimer: The information contained in this listing has not been verified by Mochrie & Voisin Real Estate Group and should be verified by the buyer.

