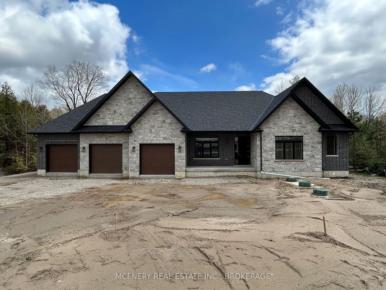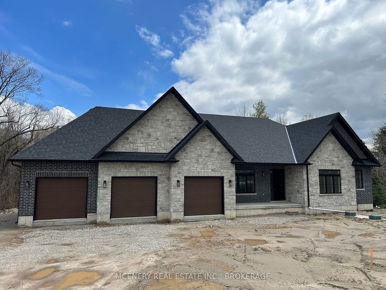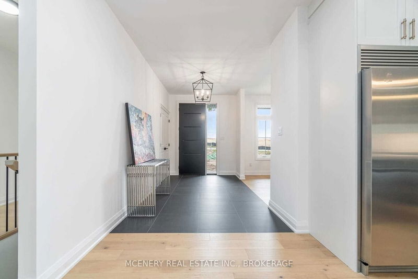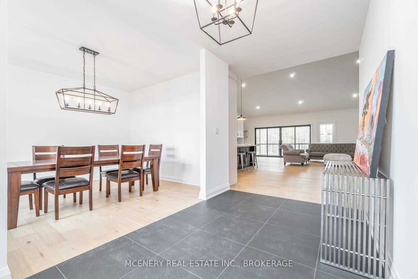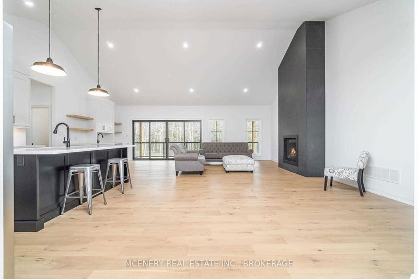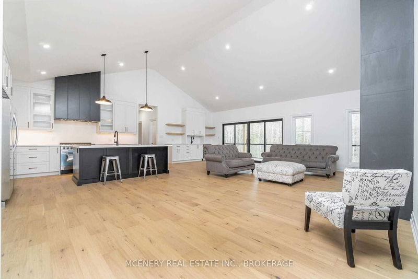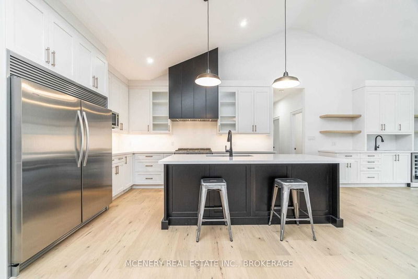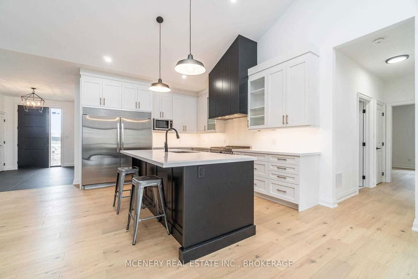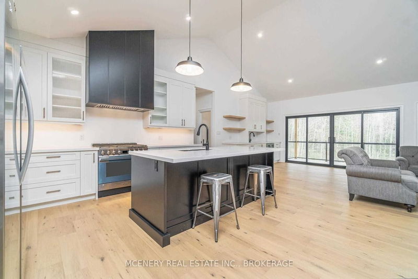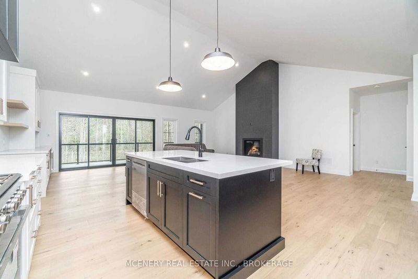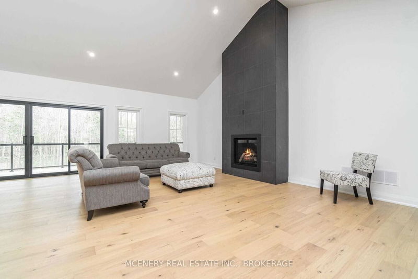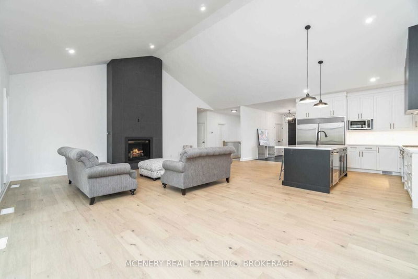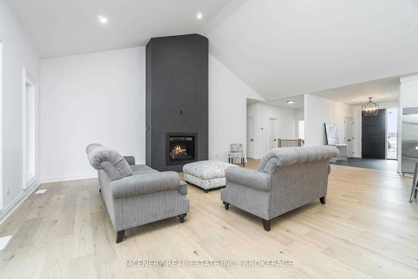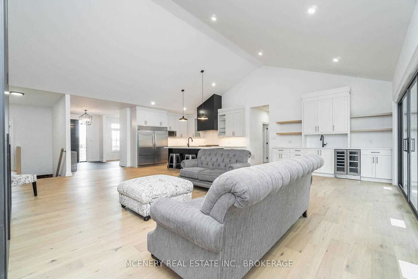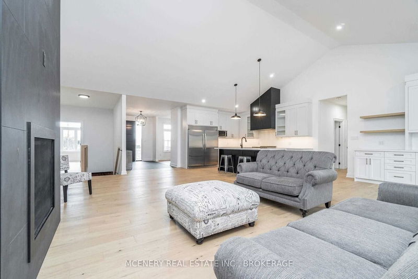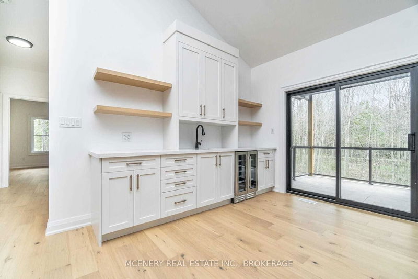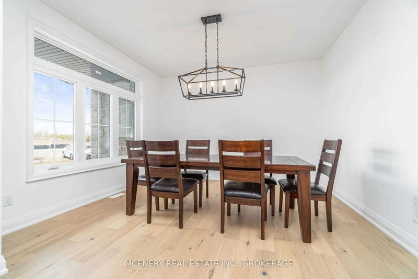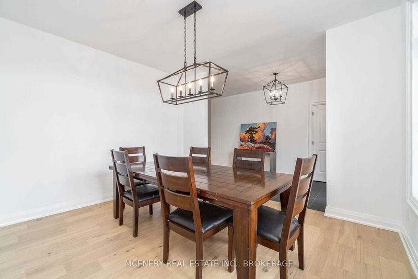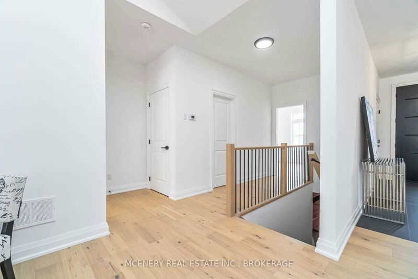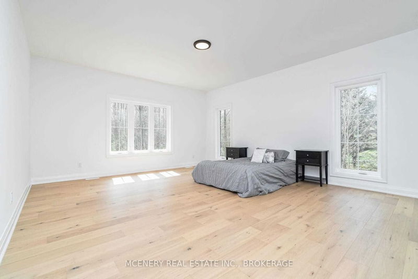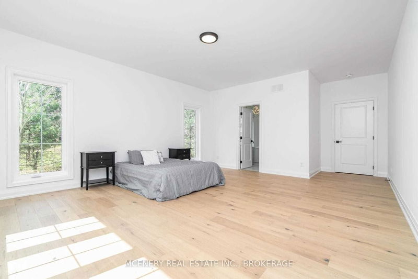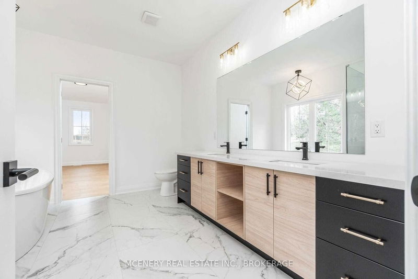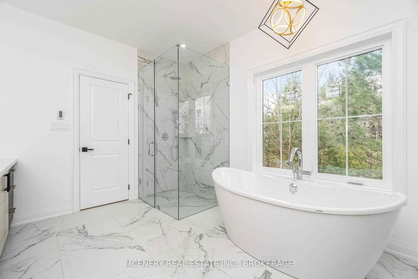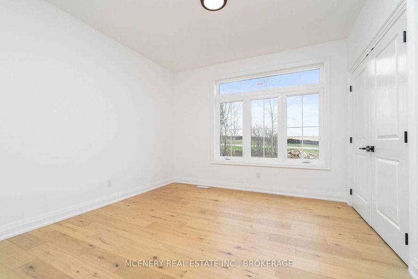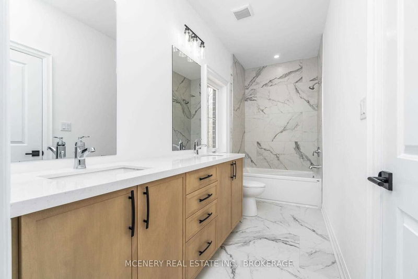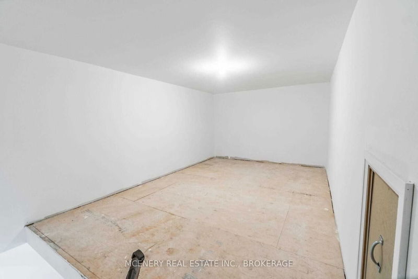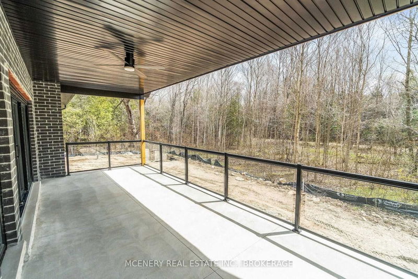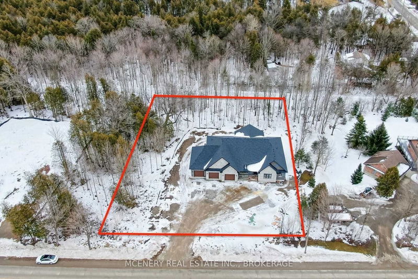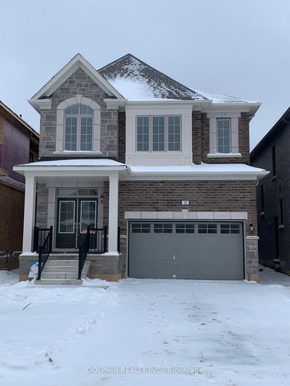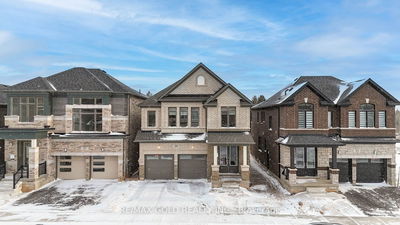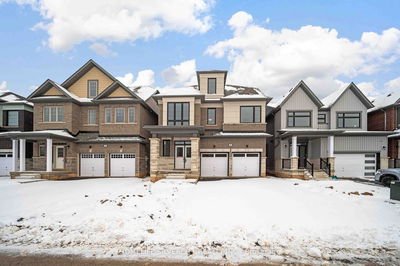Spectacular Newly Custom Built Stone & Brick 2825 Sq Ft Bungalow W 7 Year Tarion Warranty. Home Chiseled Into A Bedrock Estate On Almost 1 Acre Lot W Natural Gas, Drilled Well & Engineered Septic. Amongst Mature Hardwood Privacy Trees Coveting The Elora~cataract Trail. Spacious Bedrooms W Large Closets. Massive Royal Primary Bedroom W Romanian Seamless Tile 5 Pc Bathroom, Heated Floor, Glass Enclosed Shower & Door, Freestanding Tub & Double Sink & Enormous W/I Closet. Vaulted Great Room Featuring Floor To Ceiling Tiled Intimate Gas Fireplace. California Style Black Sliding Doors Leading To Covered Concrete Enclosed Balcony. Open Concept Kitchen W S/S Appliances, Quartz Counters & Centre Island, Breakfast Nook & Side Wet Bar. Stylish 6" Inch Hardwood Flooring Throughout Main Level. Separate Formal Dining Room. Modern Interior & Exterior Light Fixtures
Property Features
- Date Listed: Thursday, April 27, 2023
- Virtual Tour: View Virtual Tour for 9705 Dundas Street E
- City: Erin
- Neighborhood: Erin
- Major Intersection: Dundas/Winston Churchill
- Full Address: 9705 Dundas Street E, Erin, N0B 1T0, Ontario, Canada
- Kitchen: Centre Island, Hardwood Floor, Open Concept
- Listing Brokerage: Mcenery Real Estate Inc., Brokerage - Disclaimer: The information contained in this listing has not been verified by Mcenery Real Estate Inc., Brokerage and should be verified by the buyer.

