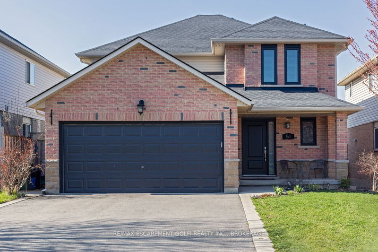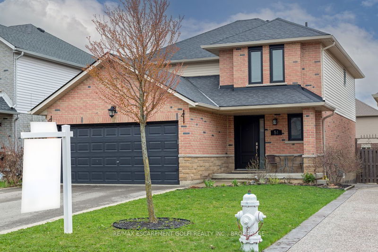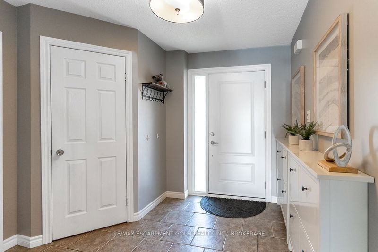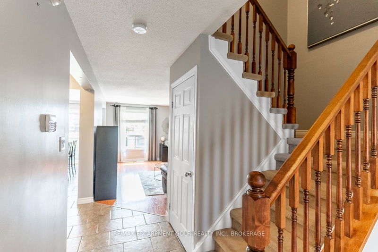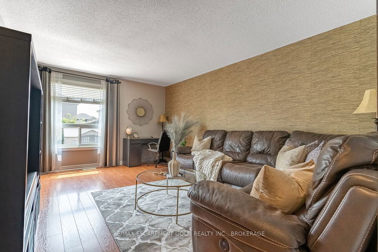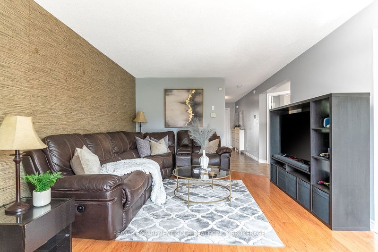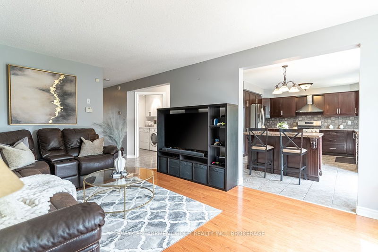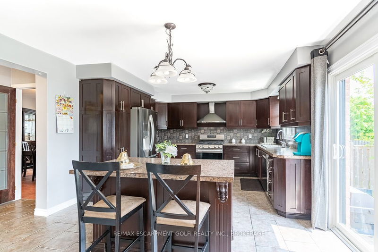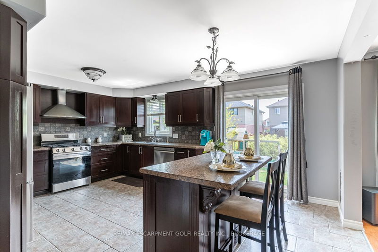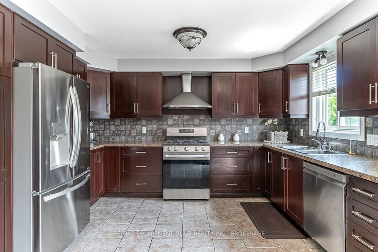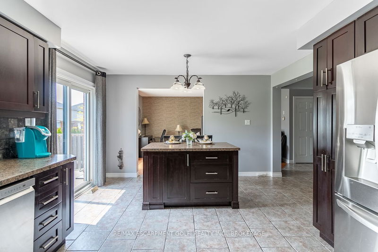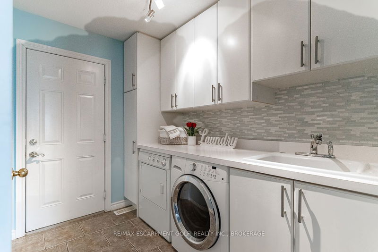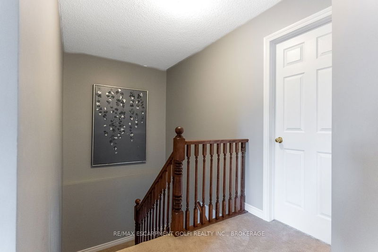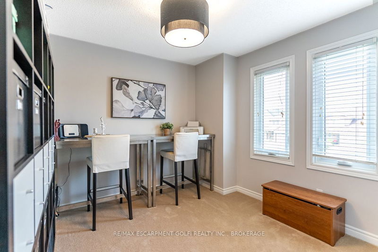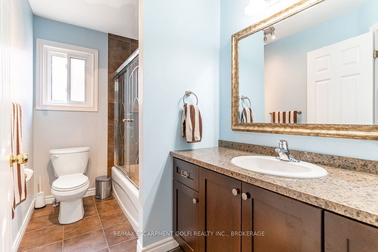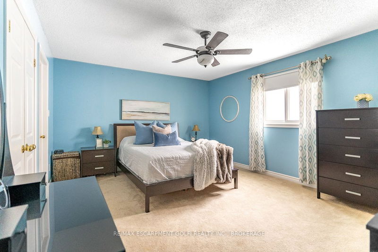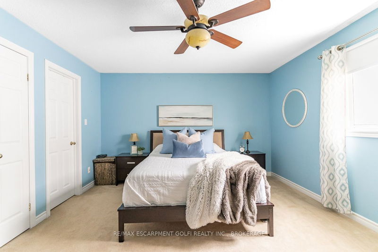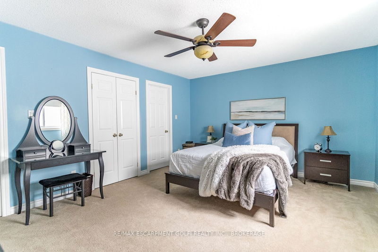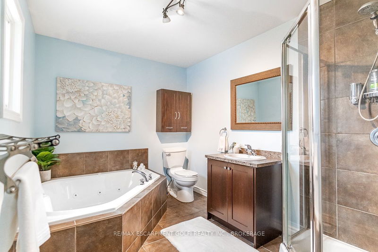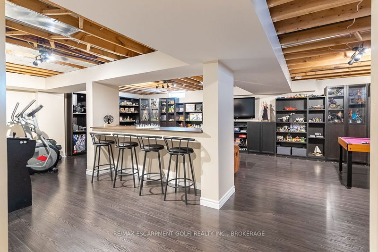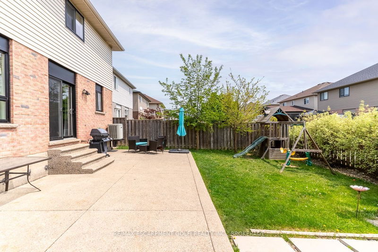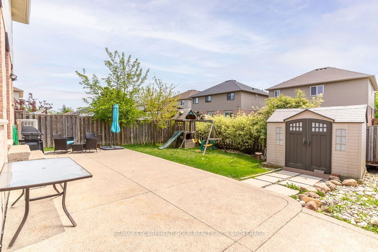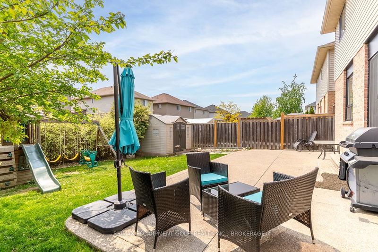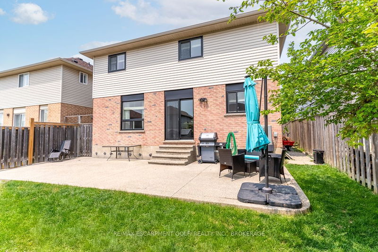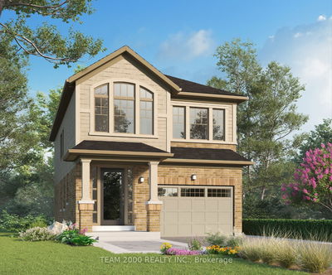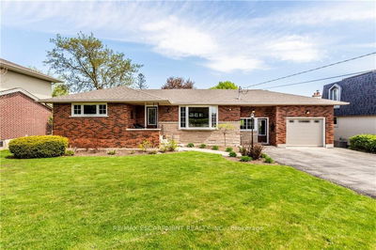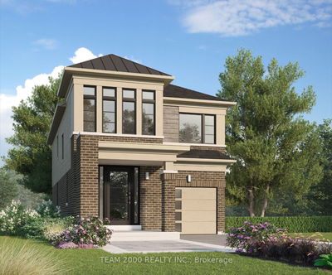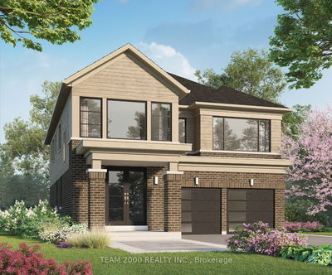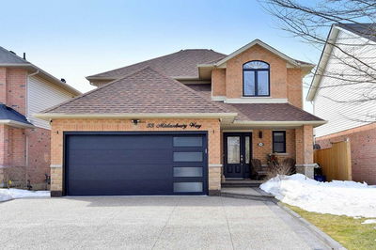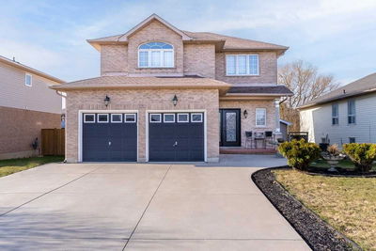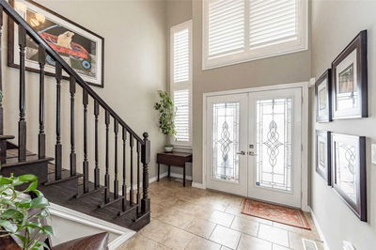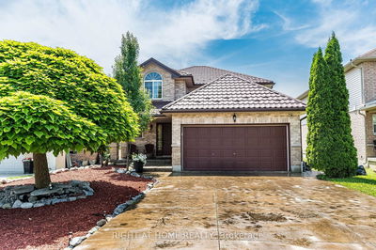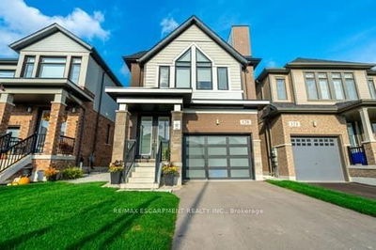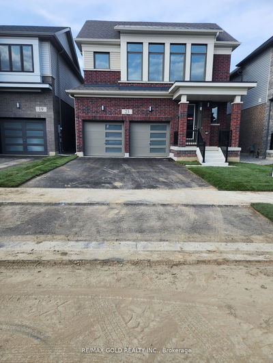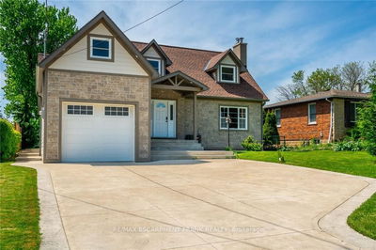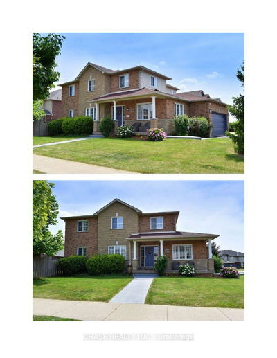Beautiful 4 Bed, 2.5 Bath Family Home In Highly Sought After Mount Hope Community! The Spacious Layout Of The Main Level Features A Cozy Living Room, Huge Kitchen W/ Abundance Of Cupboards & All New Appliances, Separate Dining Room, Convenient Main Level Laundry & 2Pc Bath. The Second Level Features A Great Size Primary Bedroom W/ 2 Closets & Private 4Pc Ensuite, 3 Additional Bedrooms & 4Pc Bath. The Finished Basement Is Complete W/ Huge Open Concept Rec-Room, Utility Room & Storage Room W/ Rough-In 3Pc Bath. Many Recent Updates Including Roof (2017), Windows & Doors (2022), Appliances (2021), Sump Pump & More! Situated On Great Size Lot W/ Fully Fenced Private Yard Complete W/ Large Aggregate Patio, Gas Bbq Hookup & Shed. Ample Parking Space, Double Concrete Driveway & 2 Car Garage W/ Its Own Electrical Panel, Perfect For The Hobbyist. Excellent Location In Family Friendly Neighborhood Minutes To All Amenities Including Shopping, Schools, Parks, Golf & Easy Highway Access.
Property Features
- Date Listed: Thursday, April 27, 2023
- Virtual Tour: View Virtual Tour for 51 Midanbury Way
- City: Hamilton
- Neighborhood: Mount Hope
- Major Intersection: Thames Way To Midanbury Way
- Full Address: 51 Midanbury Way, Hamilton, L0R 1W0, Ontario, Canada
- Kitchen: Main
- Listing Brokerage: Re/Max Escarpment Golfi Realty Inc., Brokerage - Disclaimer: The information contained in this listing has not been verified by Re/Max Escarpment Golfi Realty Inc., Brokerage and should be verified by the buyer.

