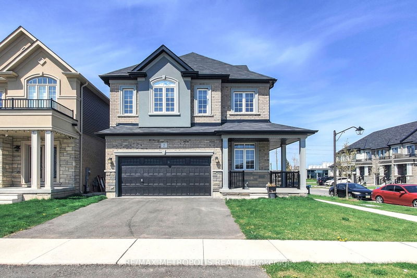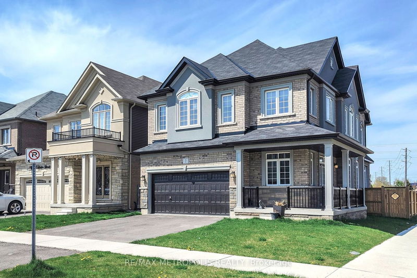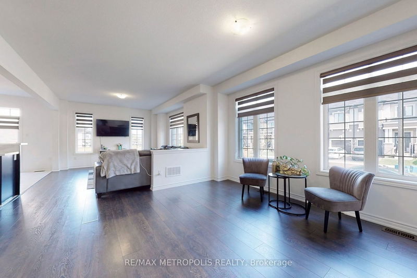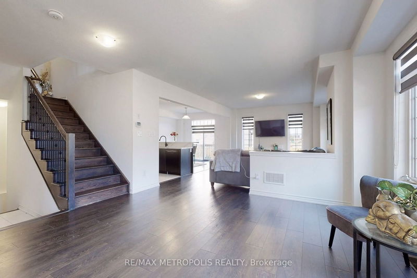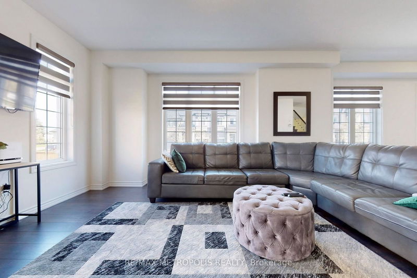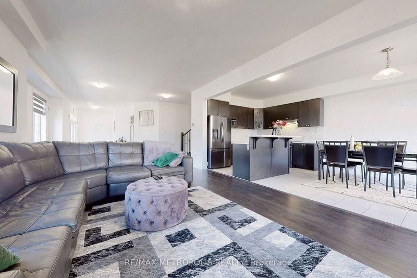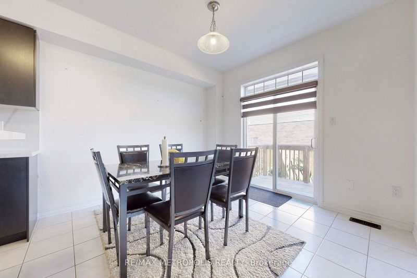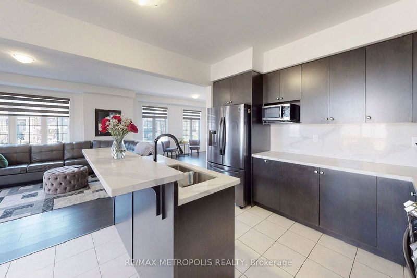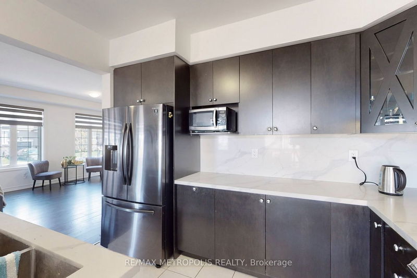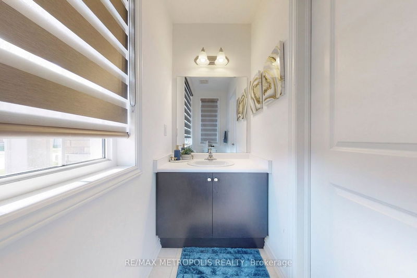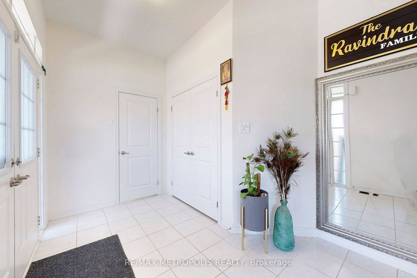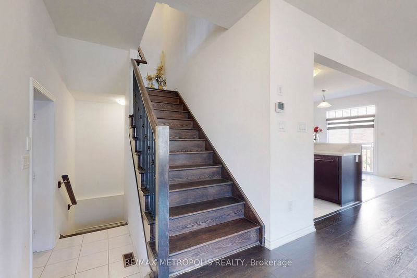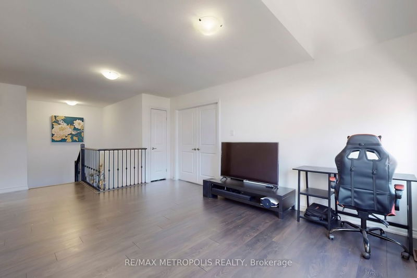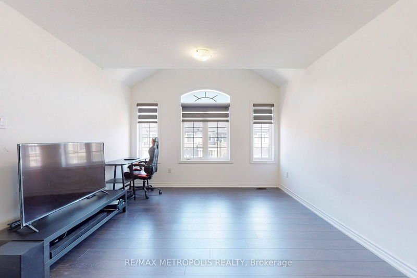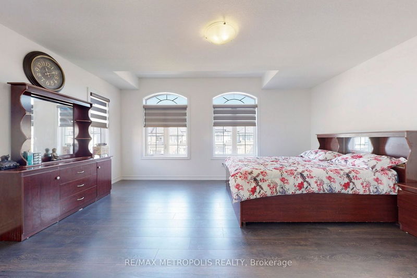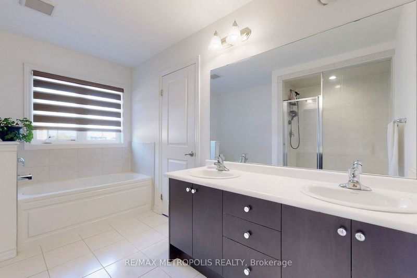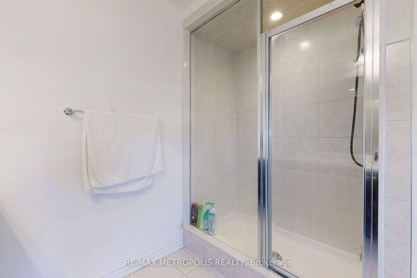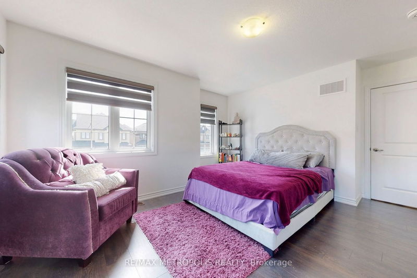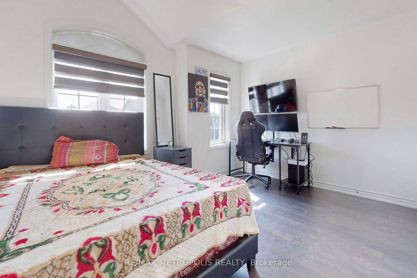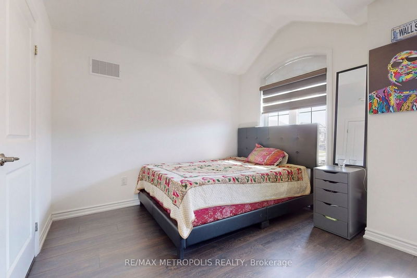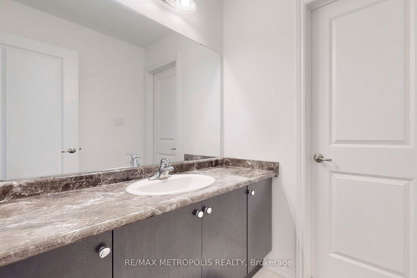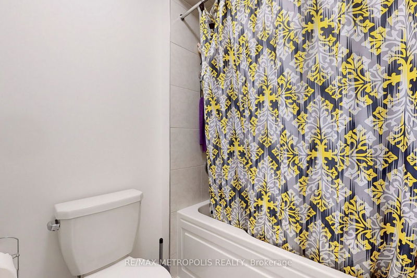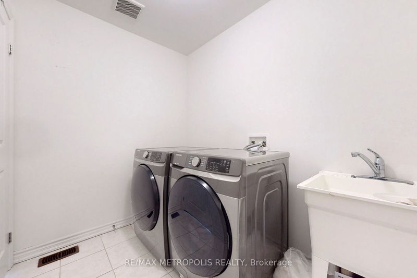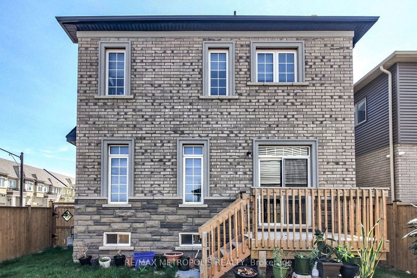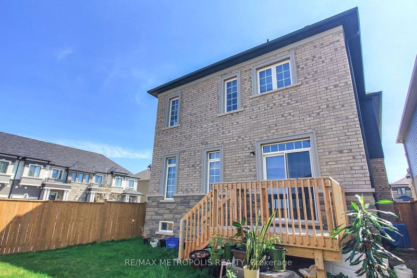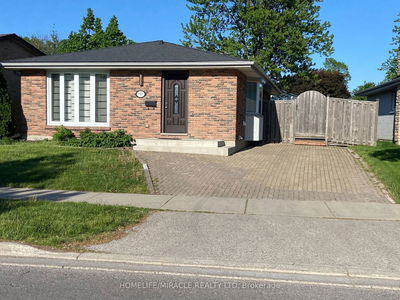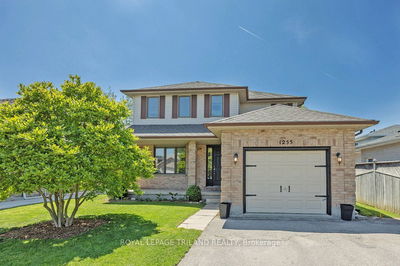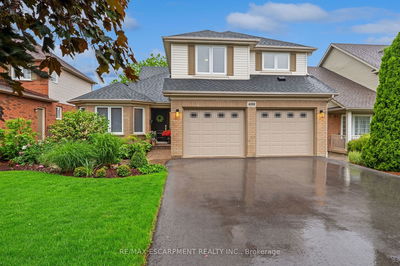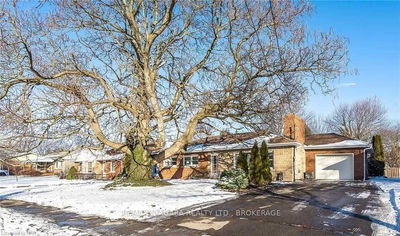Welcome To 2 Sleeth Street! The Highly Desired, Brantford Heights Phase 1 By Liv Communities. This 2403 Sq. Ft Corner Lot, Open Concept Home Features 3 Bedrooms And 3 Bathrooms. The Main Floor Has A Modern Kitchen With Quartz Countertops, S/S Appliances, Hardwood Floor & Upgraded Stairs With Metal Spindles. The 2nd Floor Offers Hardwood Floors Throughout, Loft Space For An Office Or Can Be Converted To A 4th Bedroom & A Laundry Room. Located Just Minutes From The Hwy 403, Close To Schools, Walking Trails And All Major Amenities.
Property Features
- Date Listed: Friday, May 26, 2023
- Virtual Tour: View Virtual Tour for 2 Sleeth Street
- City: Brantford
- Full Address: 2 Sleeth Street, Brantford, N3S 0J8, Ontario, Canada
- Kitchen: Centre Island, Breakfast Bar, Quartz Counter
- Listing Brokerage: Re/Max Metropolis Realty - Disclaimer: The information contained in this listing has not been verified by Re/Max Metropolis Realty and should be verified by the buyer.


