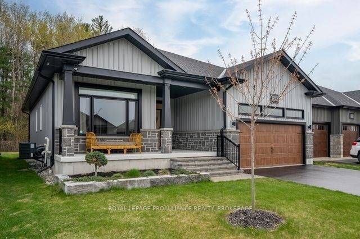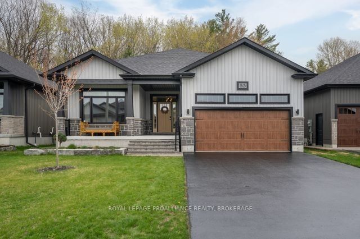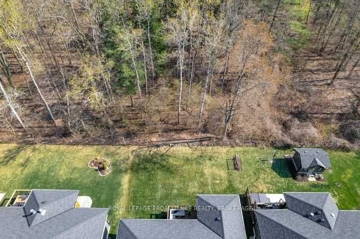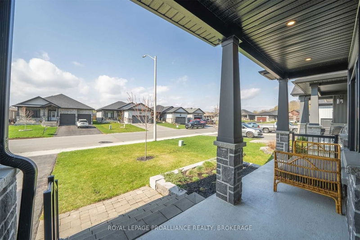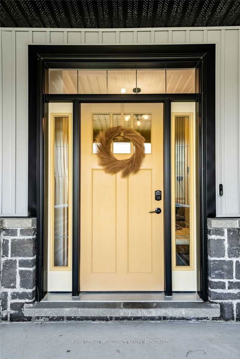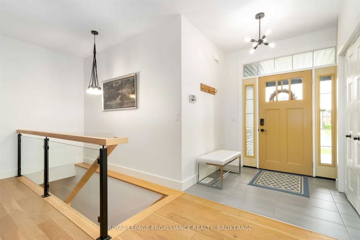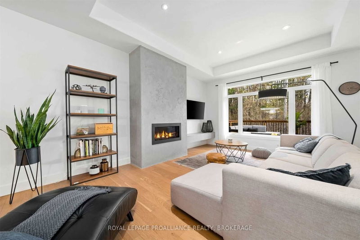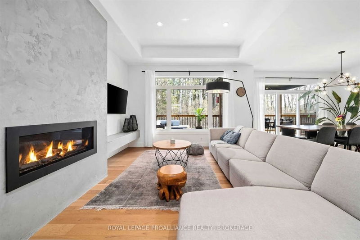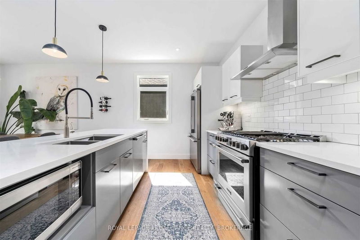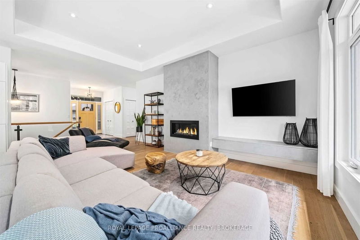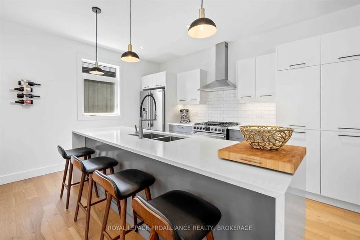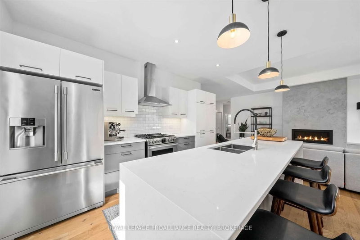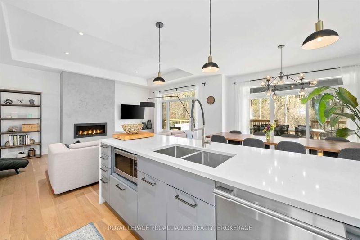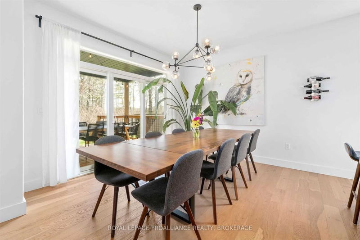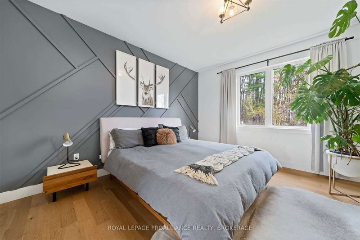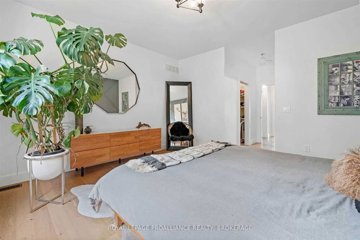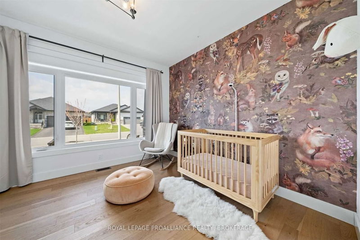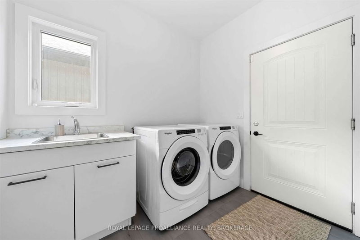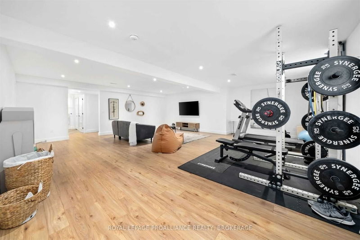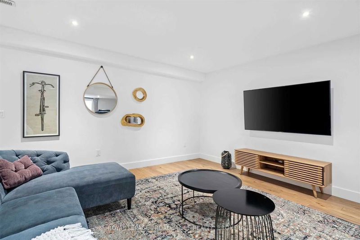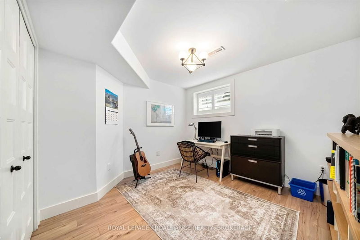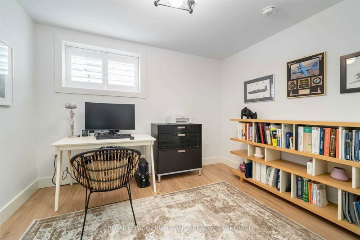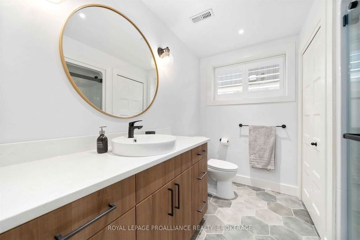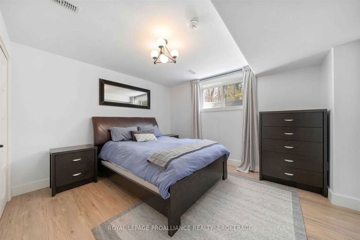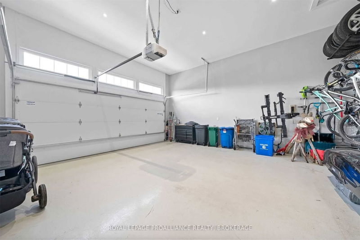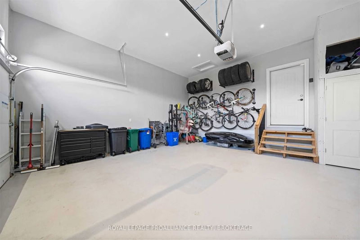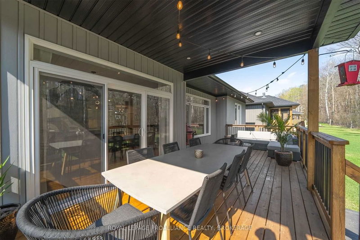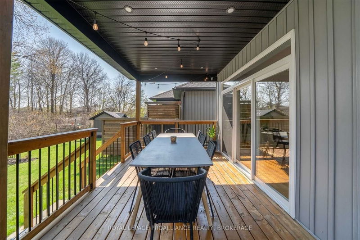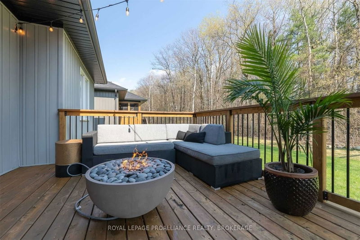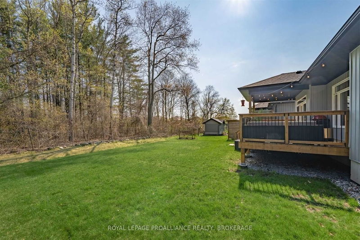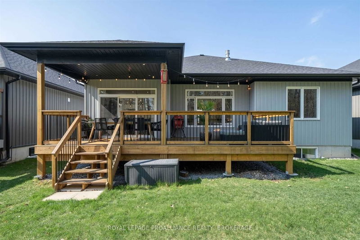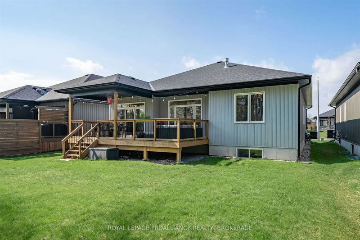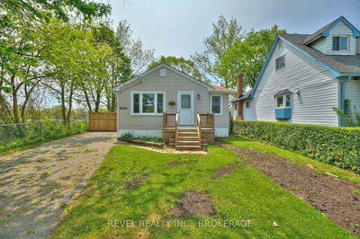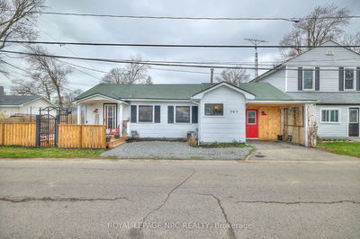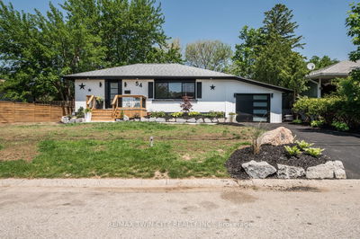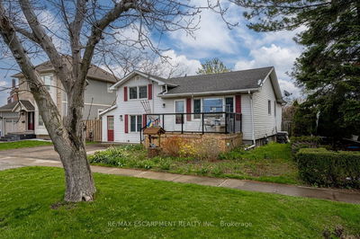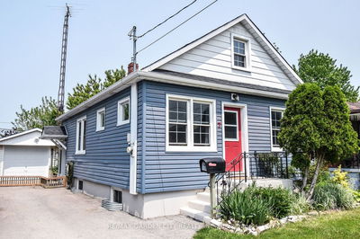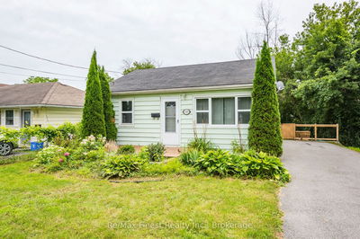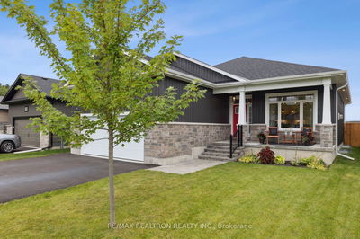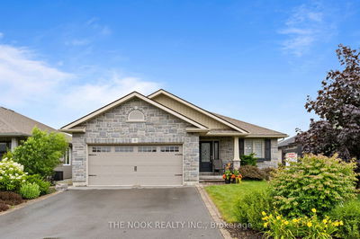Modern, 2018 Bungalow In Desirable Orchard Lane Subdivision. Gorgeous Lot Backing Onto Trees With No Neighbours In Behind. Approx. 3000Sqft Of Living Space With 2+2 Bdrms & 3 Baths. Open Concept Main Floor (1500Sqft) Has 9Ft Ceilings & Wall Of Windows Across The Back, Taking Advantage Of The Views. Stunning Modern Kitchen Including Soft-Close Cabinets, Stainless Range Hood/Appliances & 9.5Ft Island With Seating & Waterfall Quartz Counters. Living Rm Has 10Ft Tray Ceiling & Floor To Ceiling Contemporary Fireplace. Primary Bdrm With Decorative Feature Wall, Large Wic & 4Pce. Ensuite. Other Features: Engineered Hdwd, Glass Railing To Bsmt, Upgraded Doors/Trim, Fibreglass Front Door, M/F Laundry/Mudroom & Patio Doors Leading To 26Ft X 12Ft Rear Deck (Part-Covered). Lower Lvl Professionally Finished & Offers Large Rec Rm, Gym Area, 2 Bdrms, 3Pce. Bath, Storage/Utility & Large Windows. Dbl Garage Is Insulated, Painted, Epoxy Floors, Potlights & Wood-Like Door With Transom. A Must See.
Property Features
- Date Listed: Thursday, April 27, 2023
- City: Quinte West
- Major Intersection: Telephone Rd & Autumn Grove
- Kitchen: Main
- Living Room: Main
- Listing Brokerage: Royal Lepage Proalliance Realty, Brokerage - Disclaimer: The information contained in this listing has not been verified by Royal Lepage Proalliance Realty, Brokerage and should be verified by the buyer.

