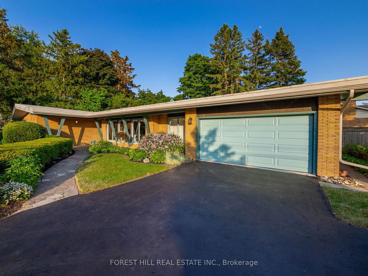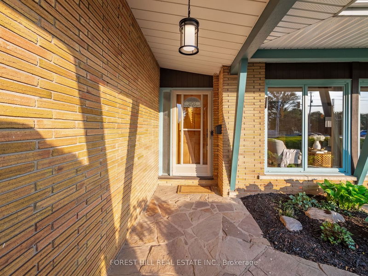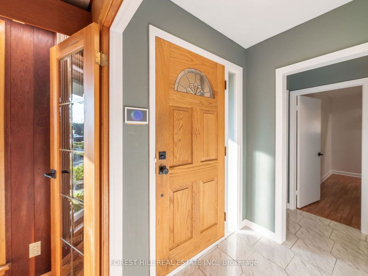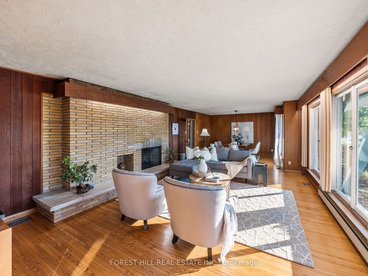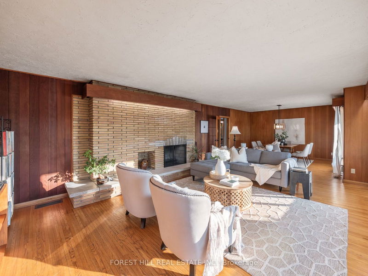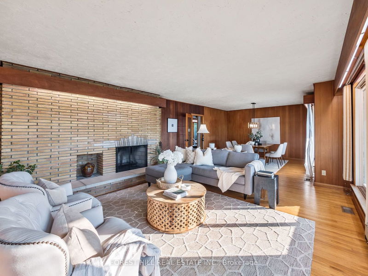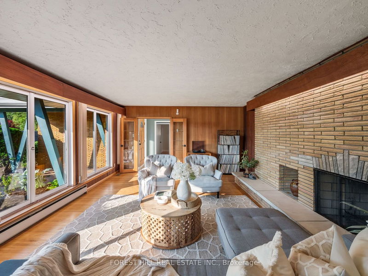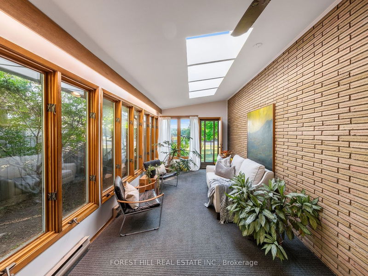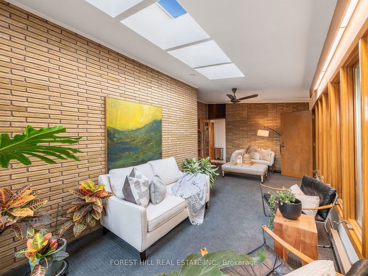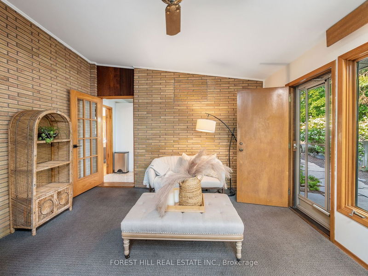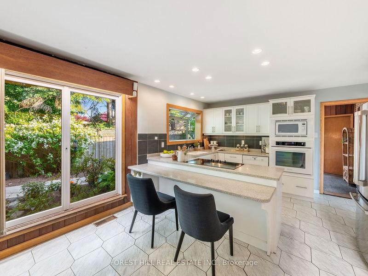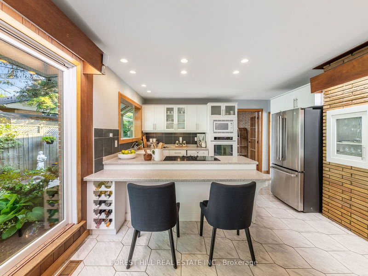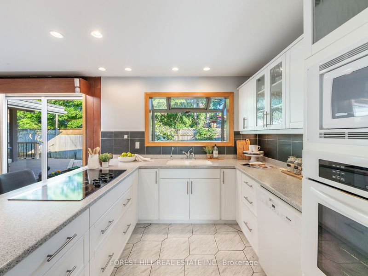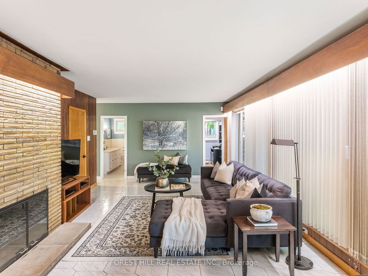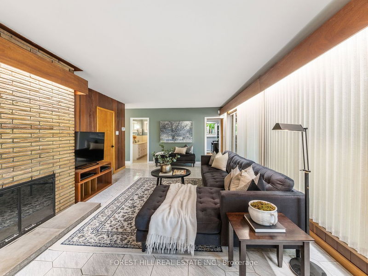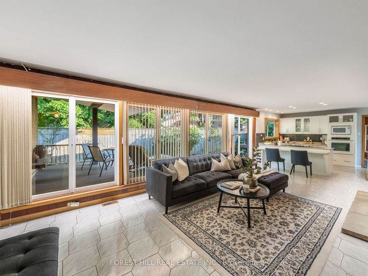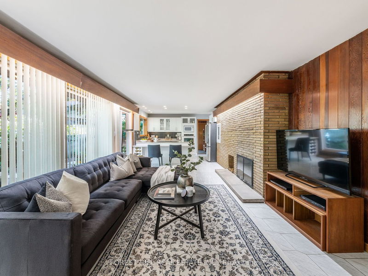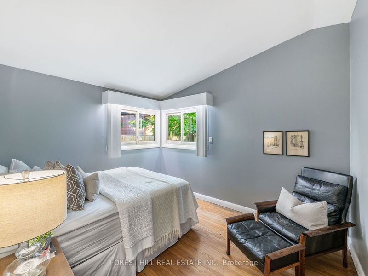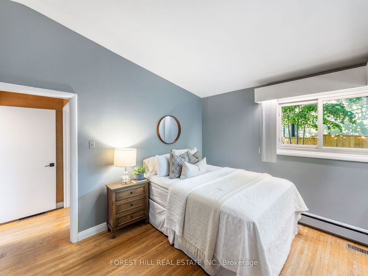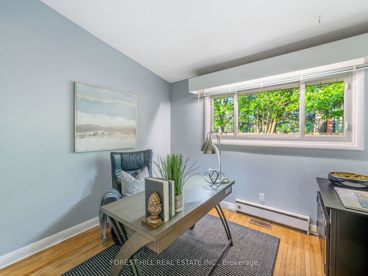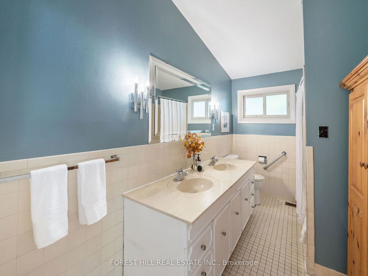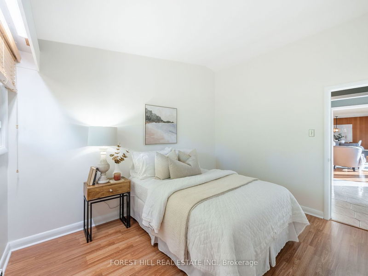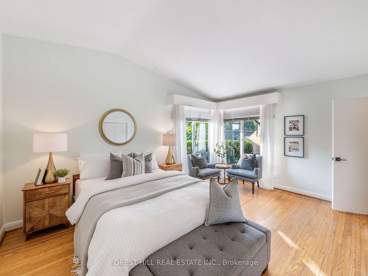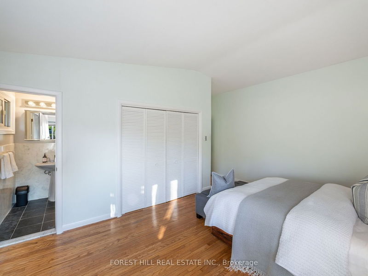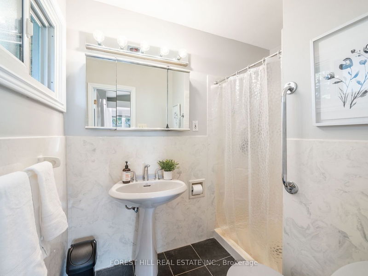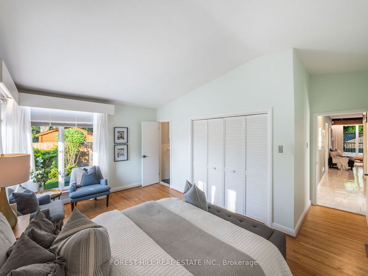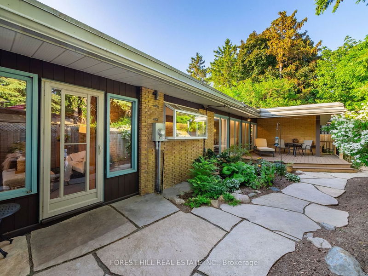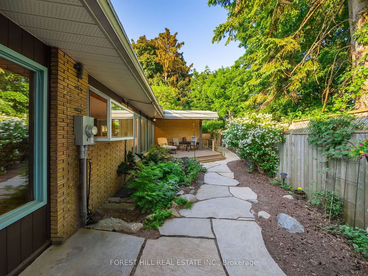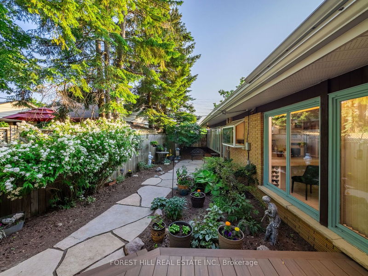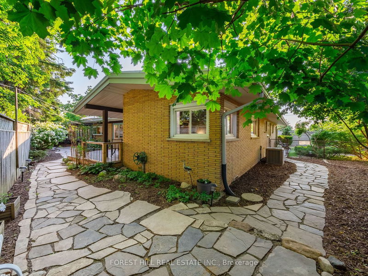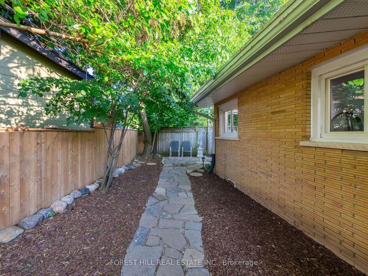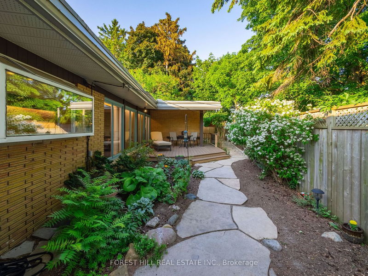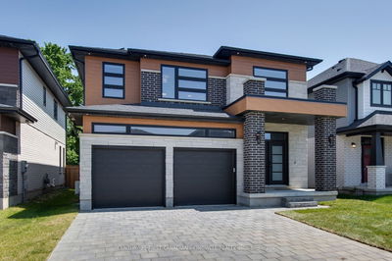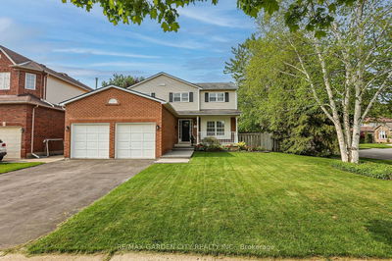This Suzuki Built, Custom Brick Bungalow Is Nestled On A Large, Corner Lot within Walking Distance Of Several Highly Rated Schools. A Double Private Drive & Professional Landscaping Invite You To The Entrance Of This Wonderful Family Home. Inside, The Mid-Century Architectural Design Features 2 Oversized LRs Centered Around A Large Brick Fp: 1 attached To The Formal LR & The Other To The Fam Rm. These Rooms Offer An Inviting Space For Entertaining or Just Relaxing WFamily While Overlooking The Gardens thru An Abundance of Lrg Wndws. Natural Light Fills The House, Especially The Sunroom, Which Has 4 Skylights & Leads To The Bckyrd & Large Covered Deck. The 4 Bdrms Which Have Vaulted Ceilings & Ample Storage. The Primary Bdrm Has Dble Closet & Ensuite Bath. Primary Bthrm also has Dble Vanity + Jacuzzi Tub. Recently Reno'd Dble Garage, A Deep Lwr Lvl, Laundry & Giant Rec Room.
Property Features
- Date Listed: Thursday, May 25, 2023
- Virtual Tour: View Virtual Tour for 701 Sanatorium Road
- City: London
- Major Intersection: Oxford St And Sanatorium Rd
- Living Room: Hardwood Floor, Large Window, Fireplace
- Family Room: Combined W/Kitchen, O/Looks Backyard, Large Window
- Kitchen: Open Concept, Breakfast Bar, Stainless Steel Appl
- Listing Brokerage: Forest Hill Real Estate Inc. - Disclaimer: The information contained in this listing has not been verified by Forest Hill Real Estate Inc. and should be verified by the buyer.

