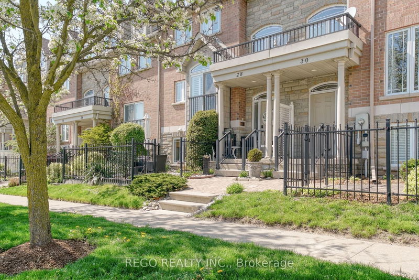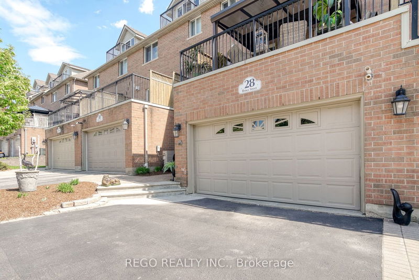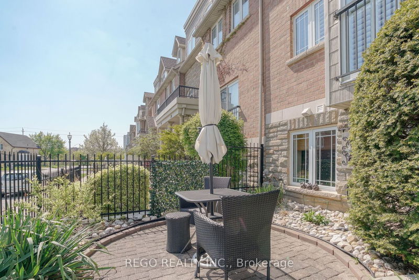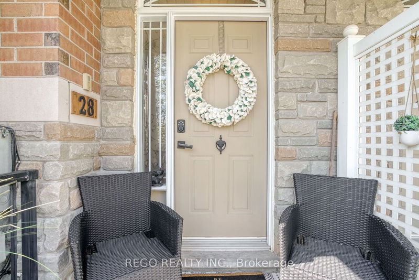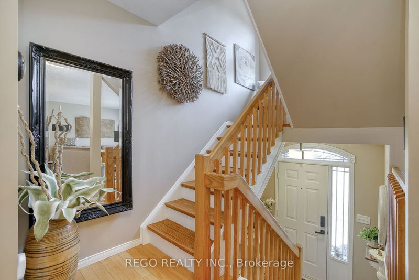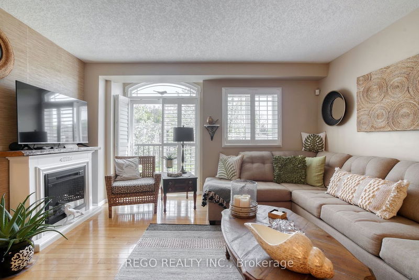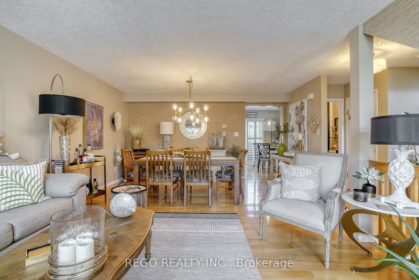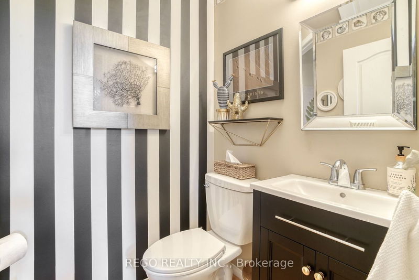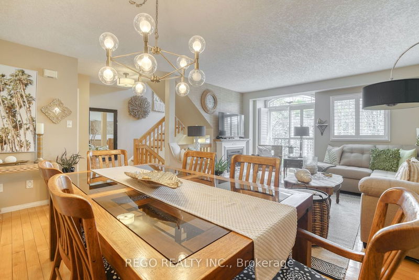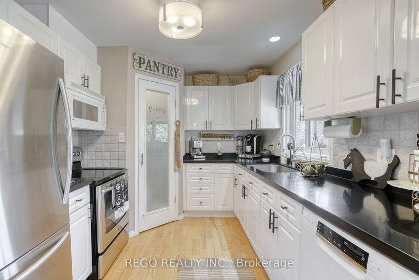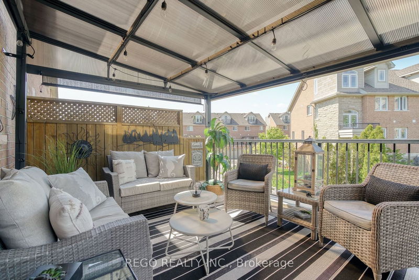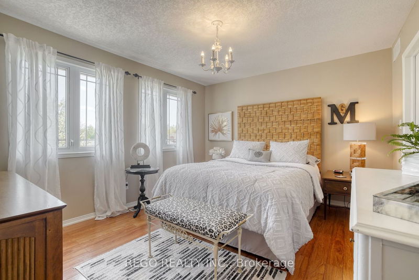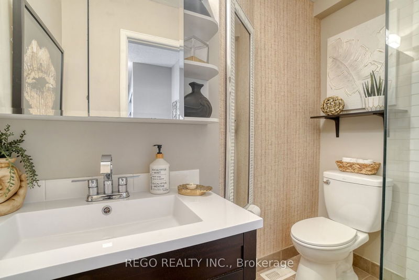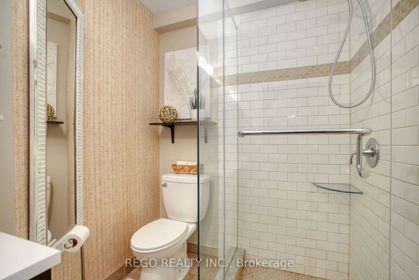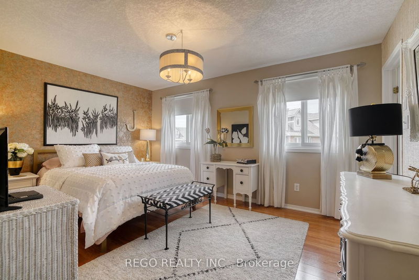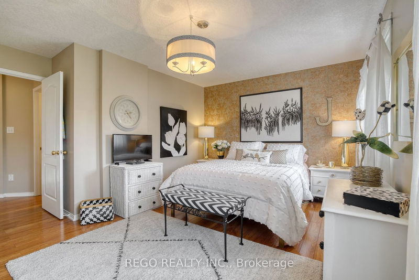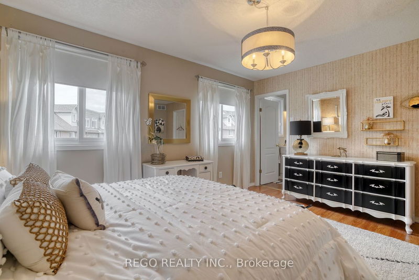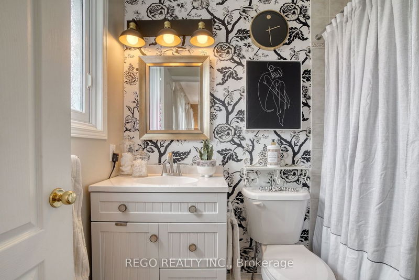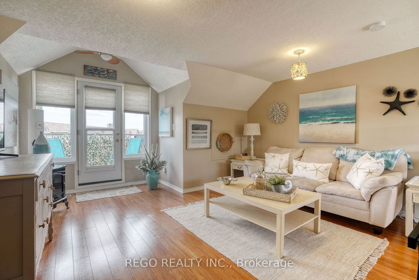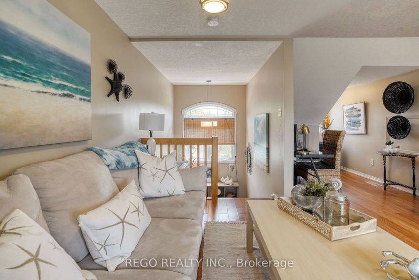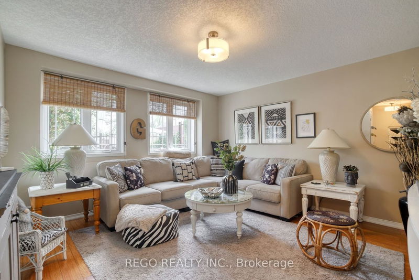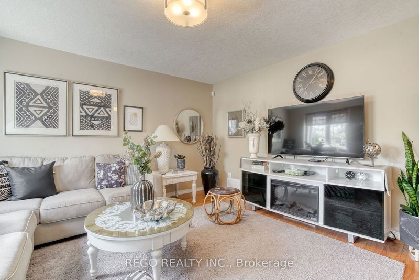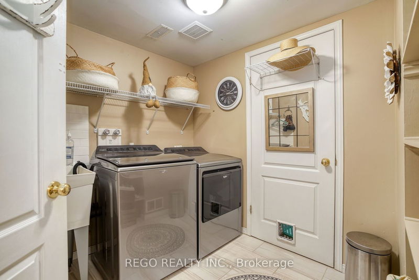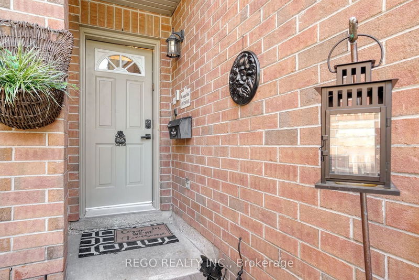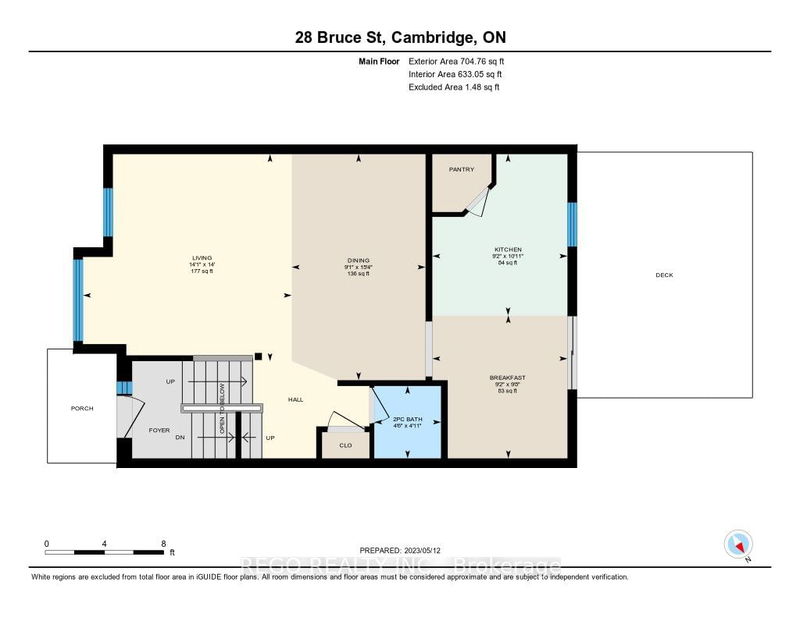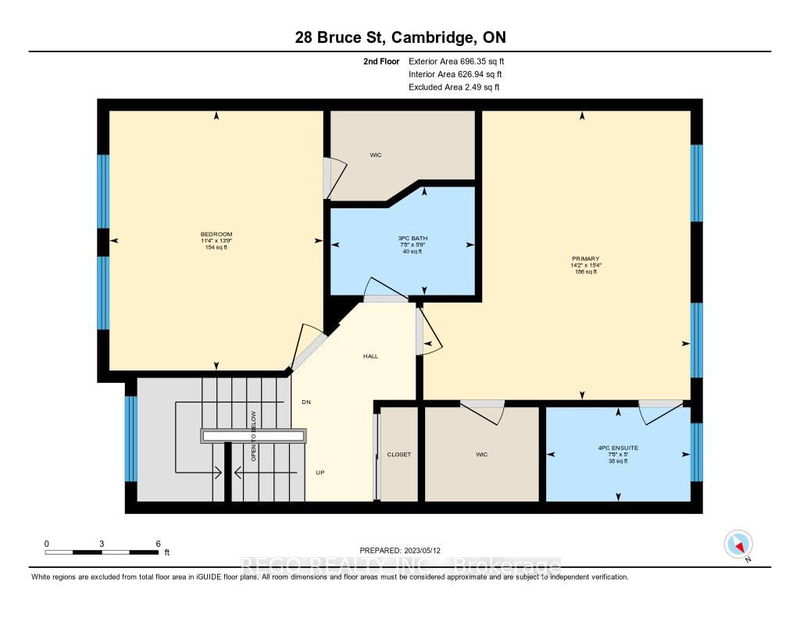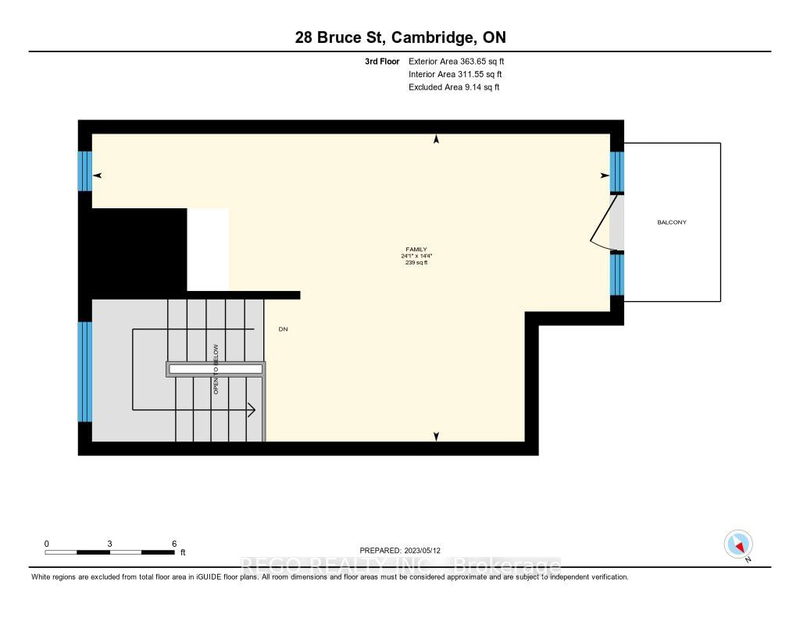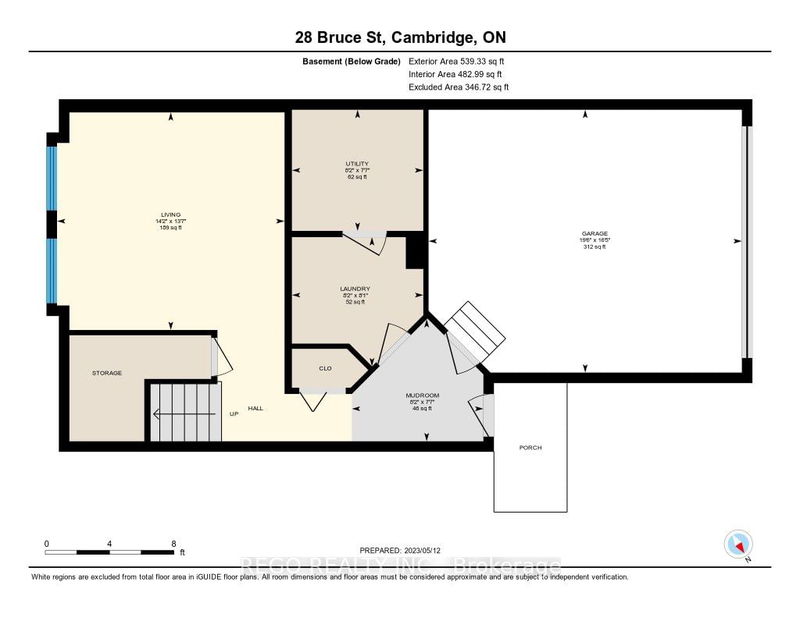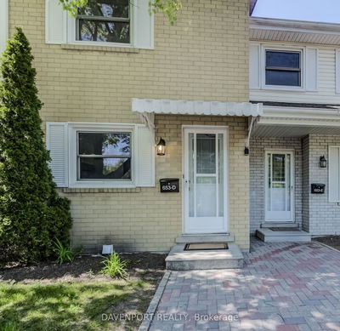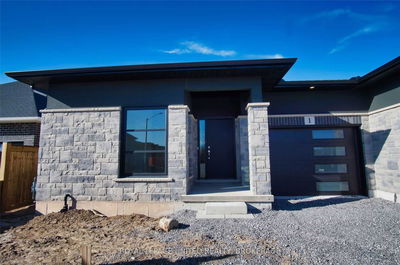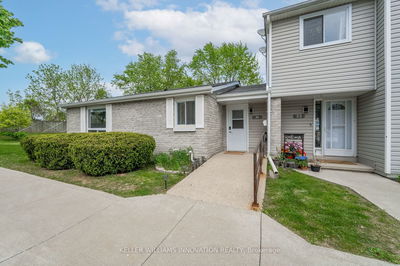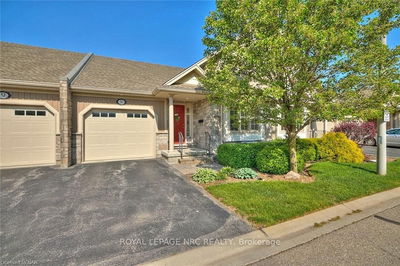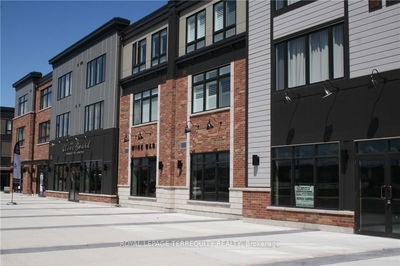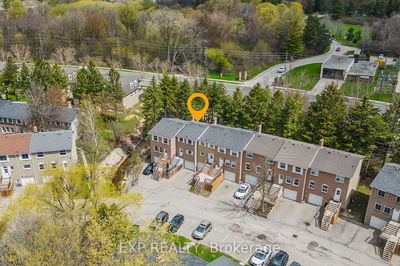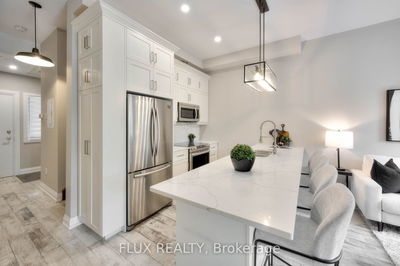Spectacular Luxury Townhome With 2 Beds (Potential For 4) And 3 Baths, Enjoy Ample Space To Accommodate Your Family And Entertain Guests. This Carpet-Free Home Offers A Well-Designed Layout That Promotes A Smooth Flow, Ideal For Both Everyday Living, Located Just Minutes From Local Shops And Dining. The Kitchen Is Equipped With Stainless Steel Appliances And A Corner Pantry For Storage. Outdoor Enthusiasts Will Appreciate The 3 Outdoor Living Areas, Including A Deck With An Awning, Composite Decking, And Gas Bbq, Perfect For Hosting Summer Barbecues Or Enjoying A Book. The Second Floor Is Dedicated To Relaxation, With 2 Beds And 2 Baths. One Of The Baths Has Been Updated With An Ensuite, Providing A Retreat. The Third Floor Features An Open Balcony; This Unique Loft Space Offers Versatility To Create A Home Office, Bedroom Or Entertainment Area According To Your Needs. The Lower-Level Rec Room Is Perfect For Entertaining And Can Be Converted
Property Features
- Date Listed: Friday, May 26, 2023
- Virtual Tour: View Virtual Tour for 28 Bruce Street
- City: Cambridge
- Major Intersection: Wellington S.
- Full Address: 28 Bruce Street, Cambridge, N1R 8M8, Ontario, Canada
- Kitchen: Main
- Living Room: Main
- Family Room: 3rd
- Living Room: Bsmt
- Listing Brokerage: Rego Realty Inc. - Disclaimer: The information contained in this listing has not been verified by Rego Realty Inc. and should be verified by the buyer.

