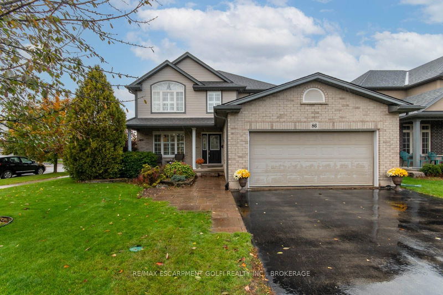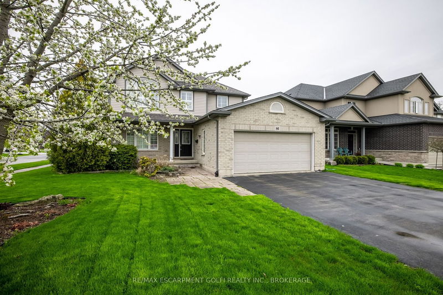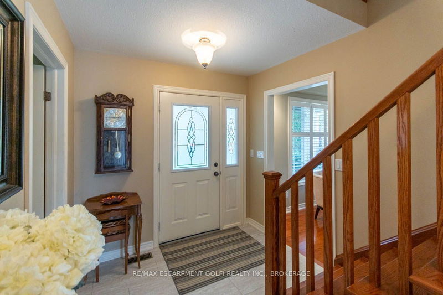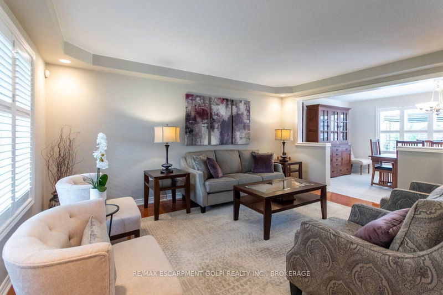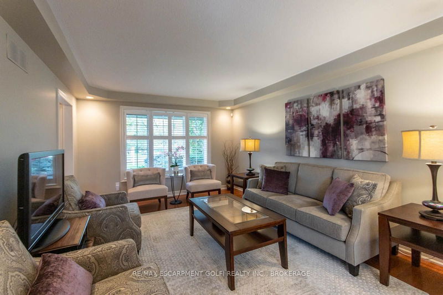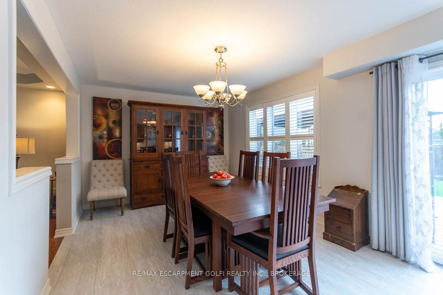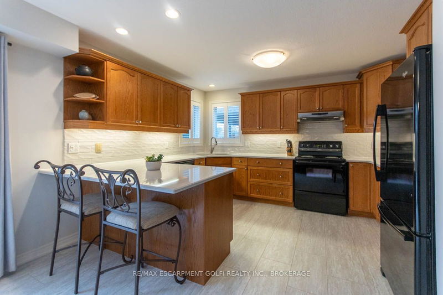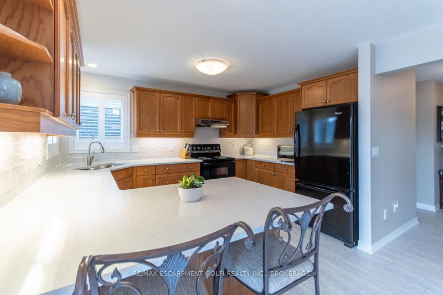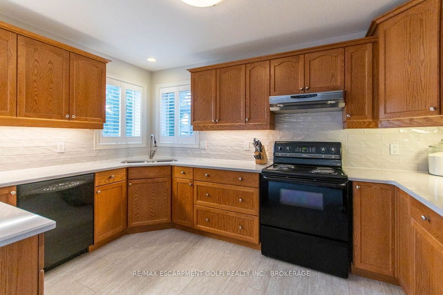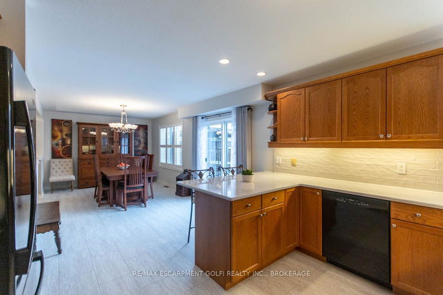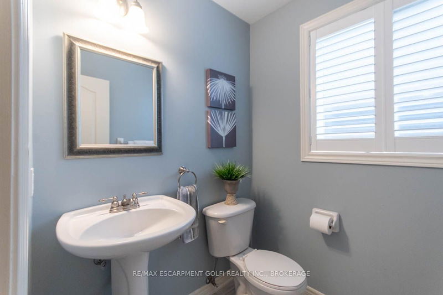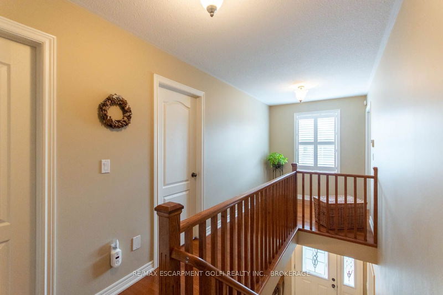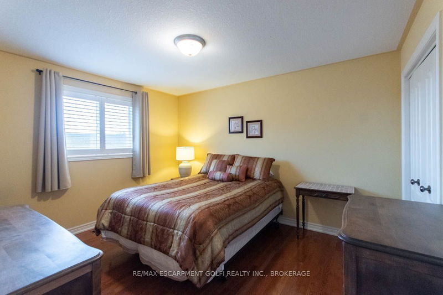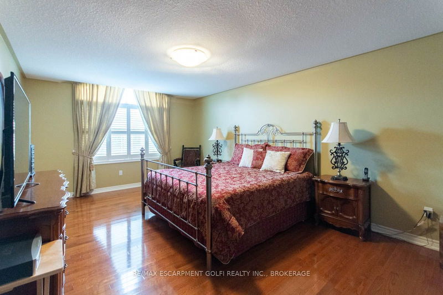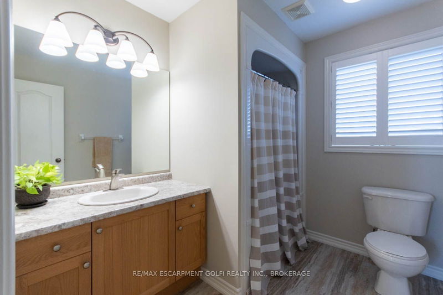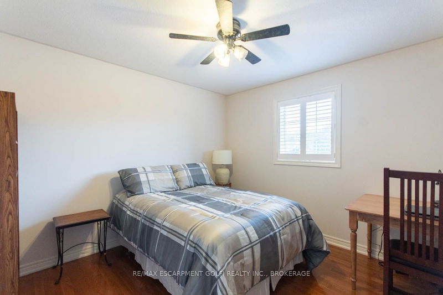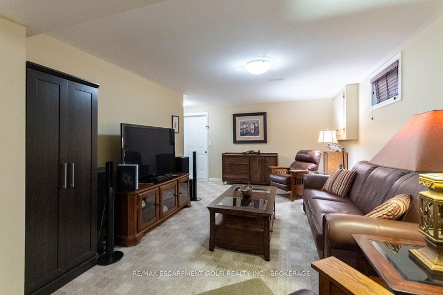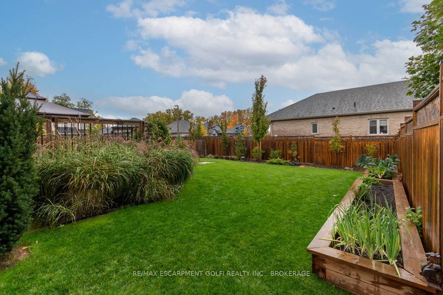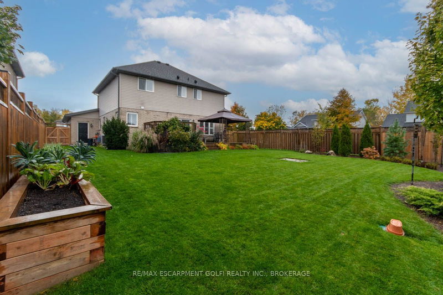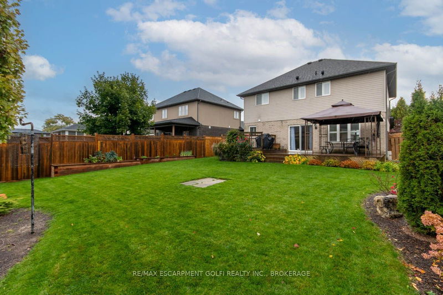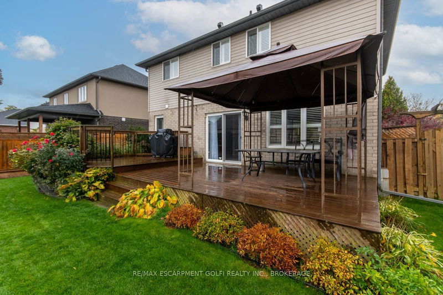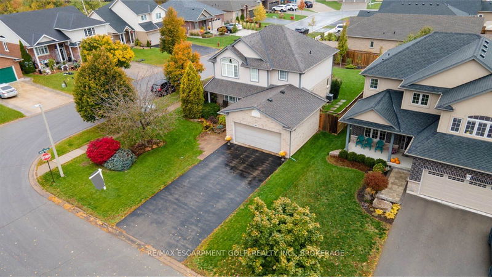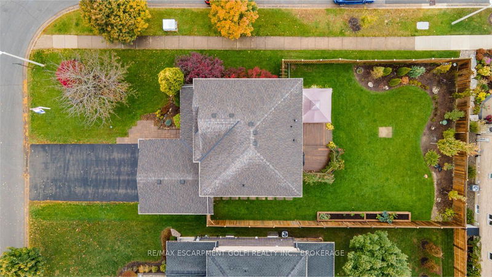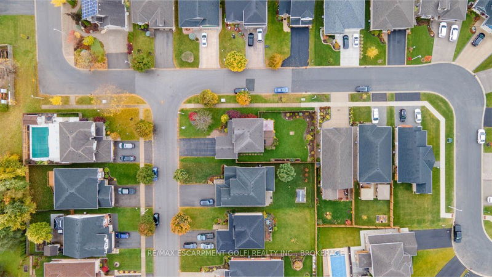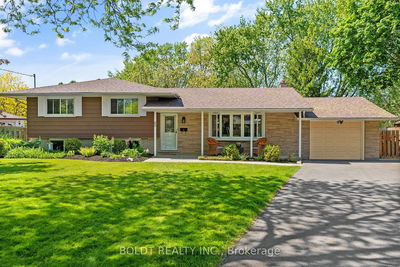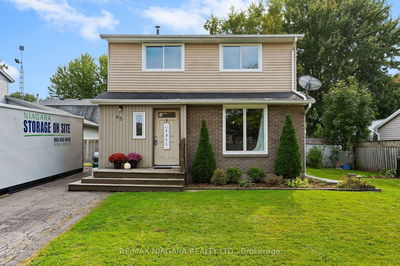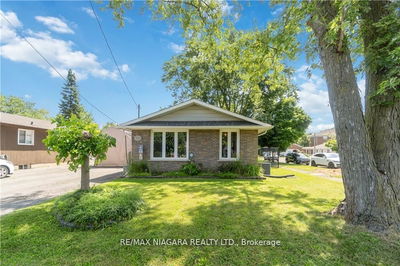Beautiful Two-Storey Family Home Located In The Desirable North End Of Welland! As You Enter The Home You Will Notice The Spacious Foyer Leading You Up The Oak Staircase To A 4-Piece Bath, A Large Master Bedroom With 3 Piece Ensuite And 2 Additional Bedrooms. On The Main Floor, You Have A 2 Piece Bath, Main Floor Laundry, Inside Access To The Two-Car Garage, And Spacious Living Room That Flows Into The Open Concept Kitchen And Dining Room. New Countertop, Backsplash And Luxury Vinyl In The Kitchen And Dining Room. Sliding Doors Lead Into The Beautiful Private Backyard Which Is Fully Fenced In, Perfect For Children Or Pets. The Downstairs Offers A Family Room With A Gas Fireplace, A Separate Office And A Large Utility Room Which Is Ideal For Storage. This Home Represents Excellent Value And Is Easy To Show, Book Your Private Viewing Today! Updates Include New Roof 2017, 50-Year Warranty On Shingles, Furnace And Air Conditioner (2021).
Property Features
- Date Listed: Friday, April 28, 2023
- City: Welland
- Major Intersection: Clare Avenue To Hunter Dr.
- Full Address: 86 Hunter Drive, Welland, L3C 7L6, Ontario, Canada
- Kitchen: Main
- Living Room: Main
- Family Room: Bsmt
- Listing Brokerage: Re/Max Escarpment Golfi Realty Inc., Brokerage - Disclaimer: The information contained in this listing has not been verified by Re/Max Escarpment Golfi Realty Inc., Brokerage and should be verified by the buyer.

