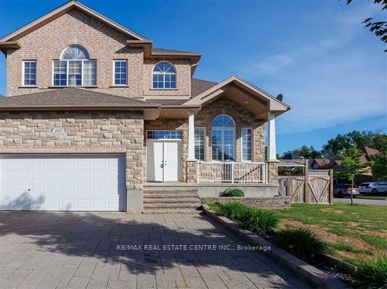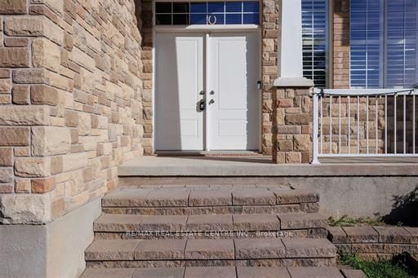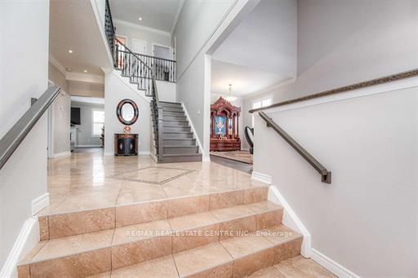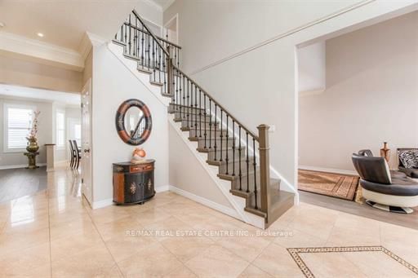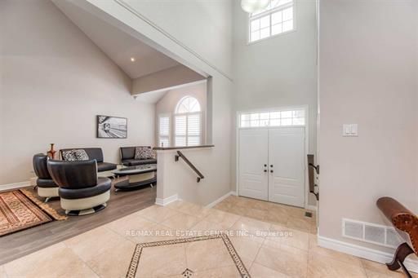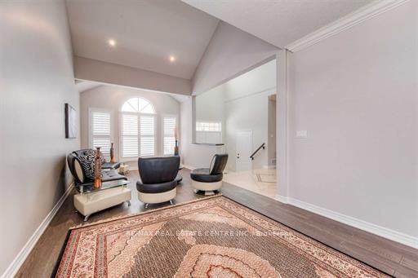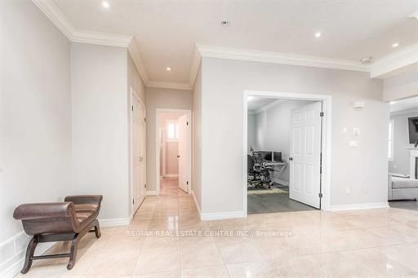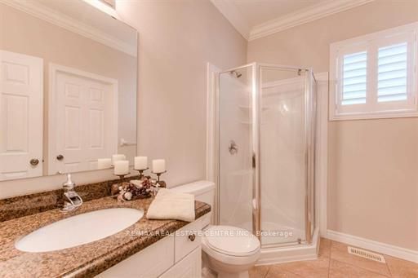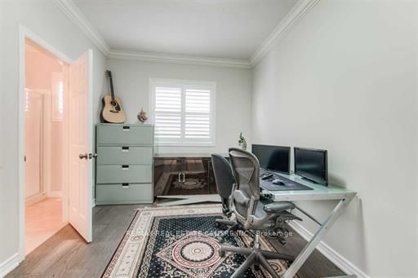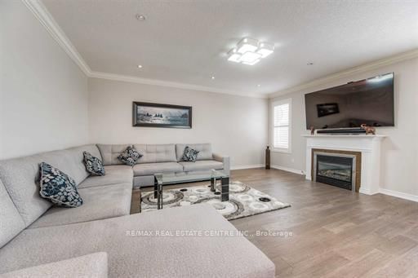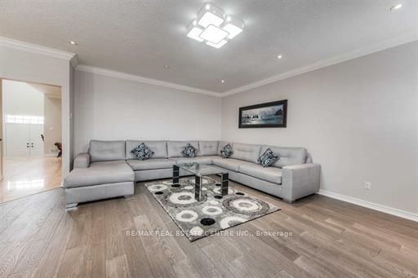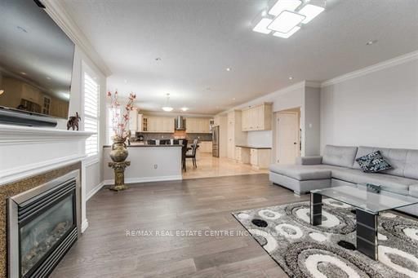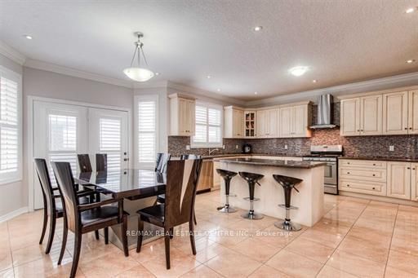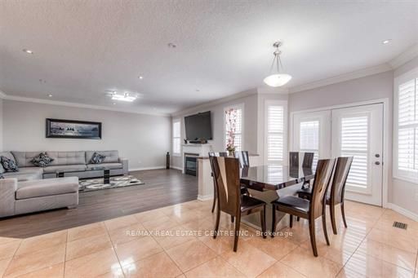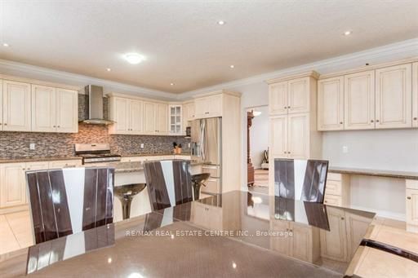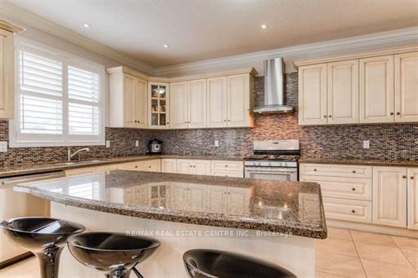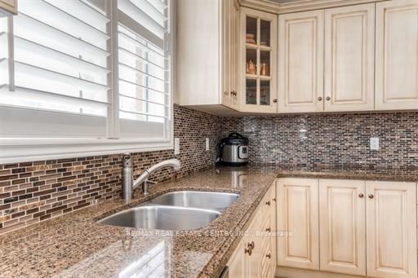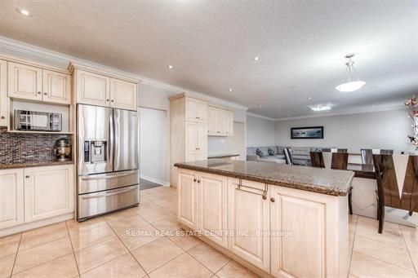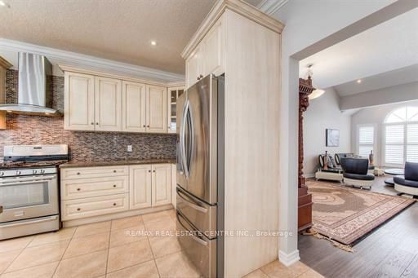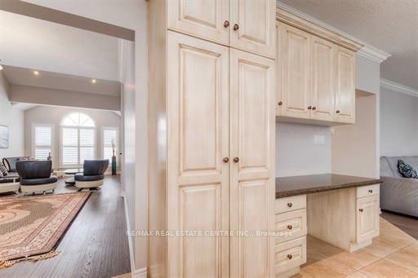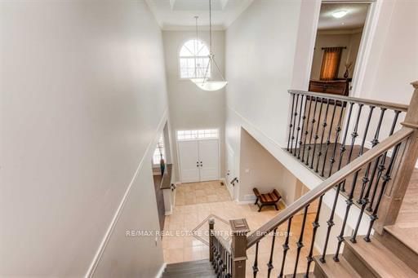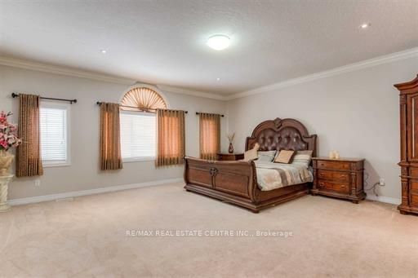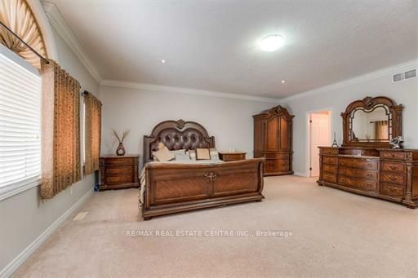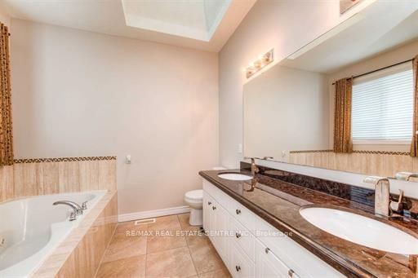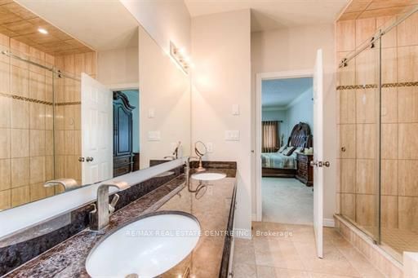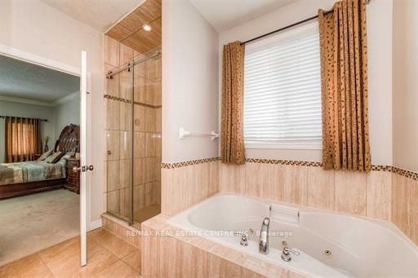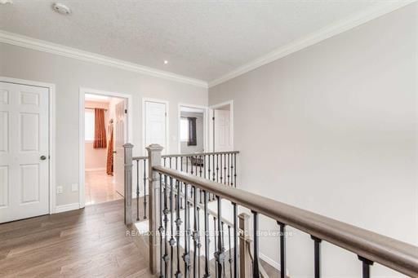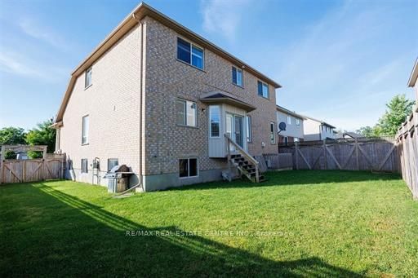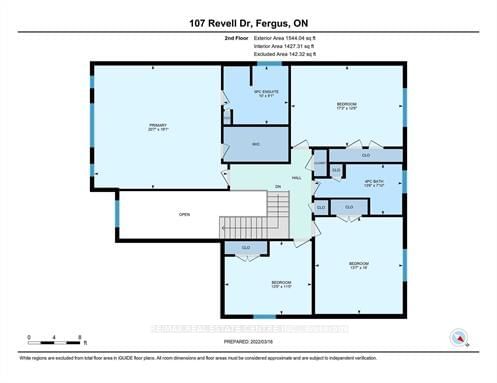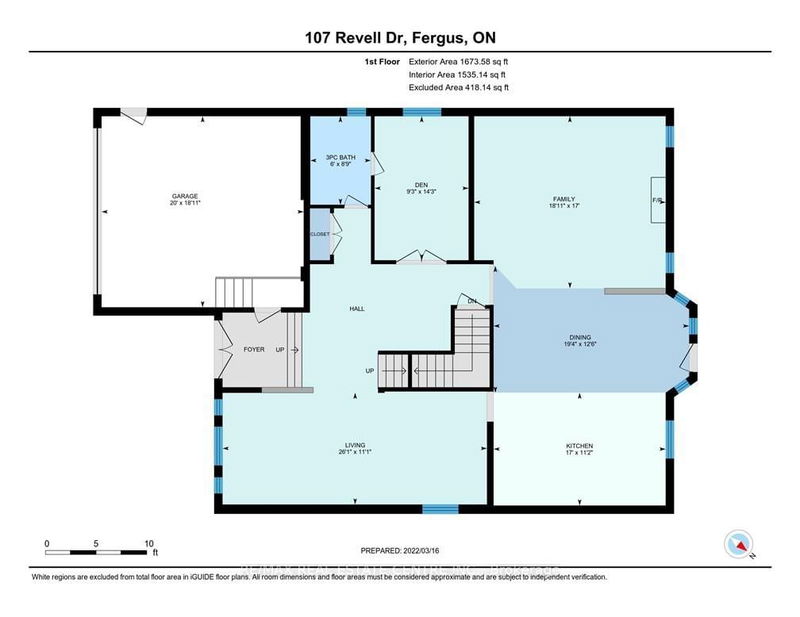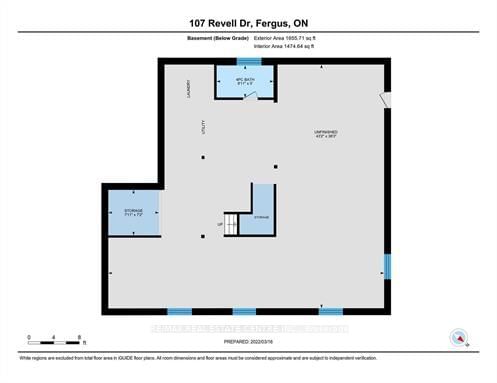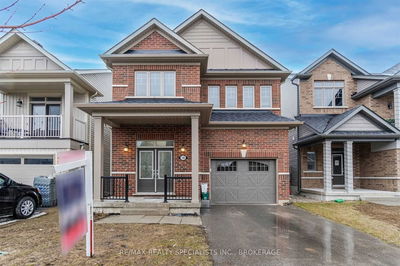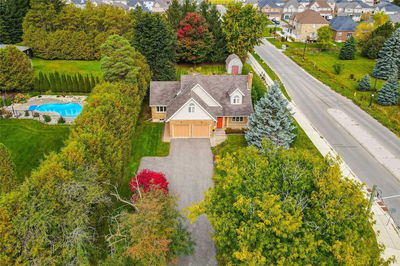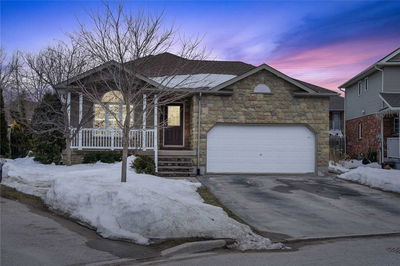Welcome To 107 Revell Drive In Fergus. This Well-Designed Executive Home Over 3200 Square Ft.Features Main Level 9 Feet Ceilings A Spacious Living Room, Dining Room, Family Room With Gas Fireplace, Main Floor Office, Gorgeous Kitchen With Stainless Steel Appliances, A Large Island With Granite Countertops, Dinette With Walkout To The Backyard And A 3-Piece Bathroom. The Second Floor Also Has 9-Foot Ceilings That Boast A Huge Primary Bedroom, 5-Piece Ensuite And A Walk-In Closet; Three Additional Bedrooms And A 4- Piece Bathroom. The Basement Is Unfinished, Except For A Finished Four-Piece Bathroom, Which Features Extra-Large Windows, Approximately 8-Foot Ceiling Height Through Out And A Walk-Up To The Backyard. The Double Car Garage Has An Electric Car Charger. . This Home Is Located In A Growing Community With Many Attractions Nearby And Is In A Desirable Neighbourhood Close To Parks And Shopping . This Home Is A Must-See.
Property Features
- Date Listed: Friday, May 26, 2023
- Virtual Tour: View Virtual Tour for 107 Revell Drive N
- City: Centre Wellington
- Neighborhood: Fergus
- Major Intersection: Black Street
- Full Address: 107 Revell Drive N, Centre Wellington, N1M 3M7, Ontario, Canada
- Family Room: Main
- Kitchen: Main
- Living Room: Main
- Listing Brokerage: Re/Max Real Estate Centre Inc. - Disclaimer: The information contained in this listing has not been verified by Re/Max Real Estate Centre Inc. and should be verified by the buyer.

