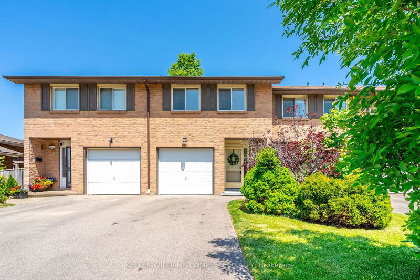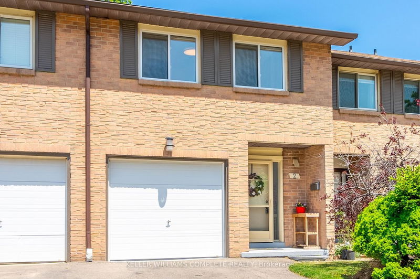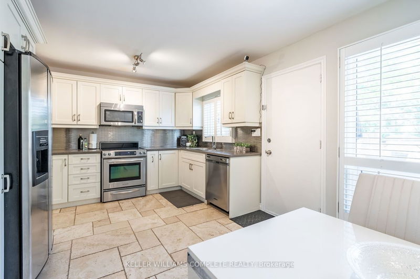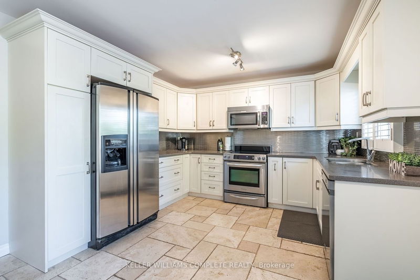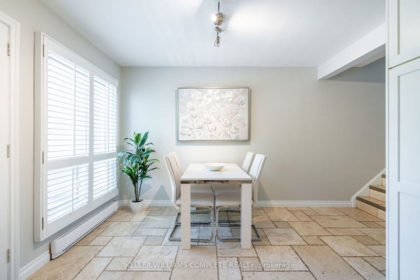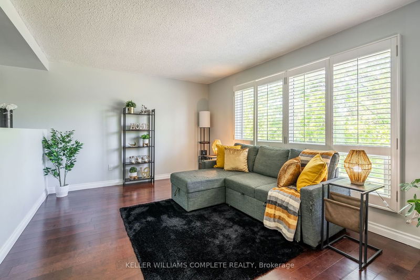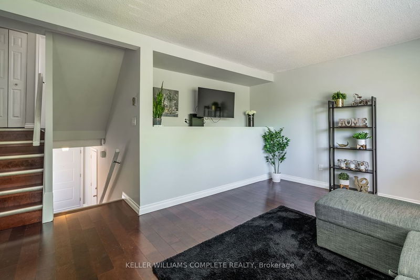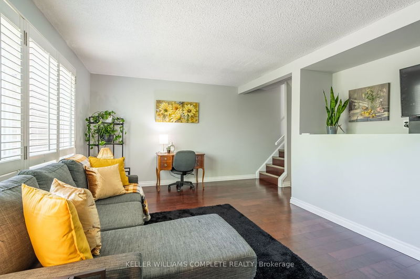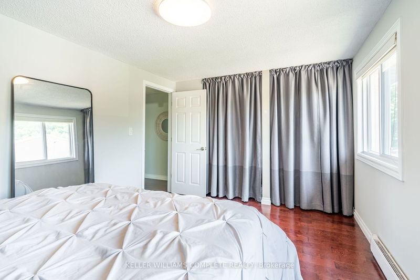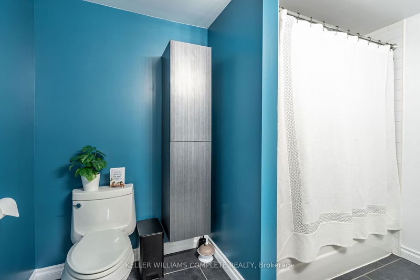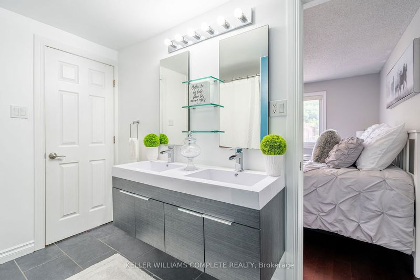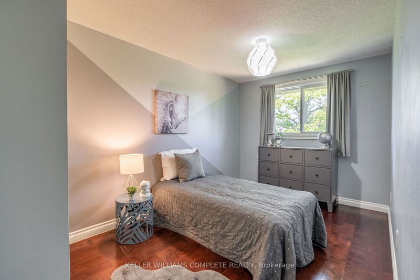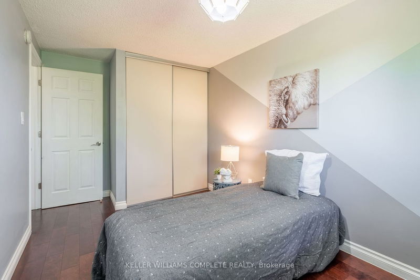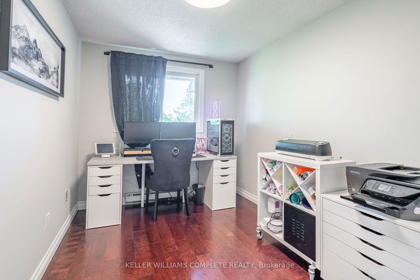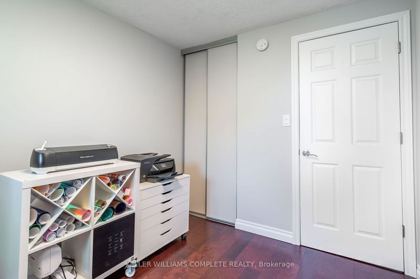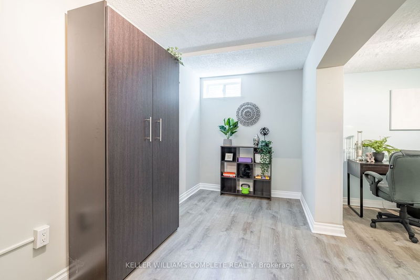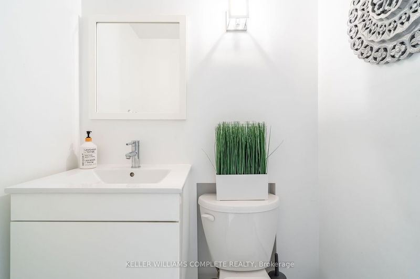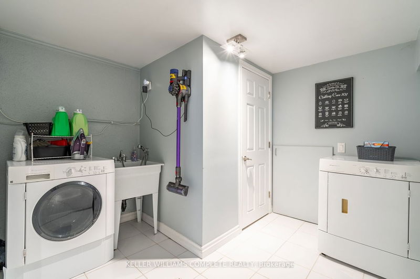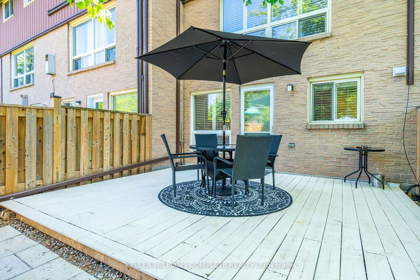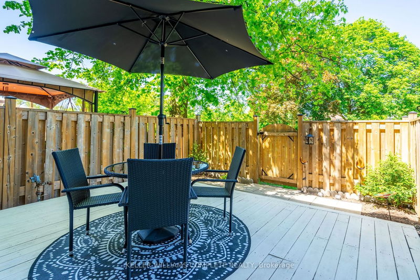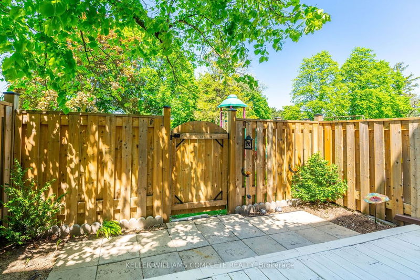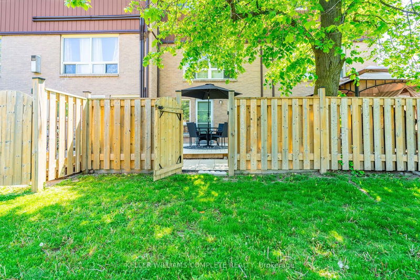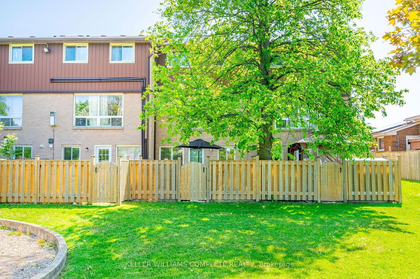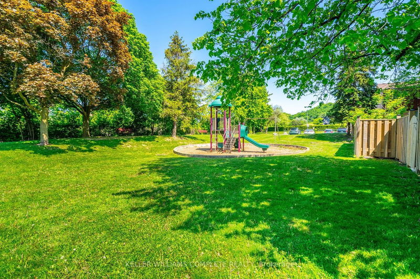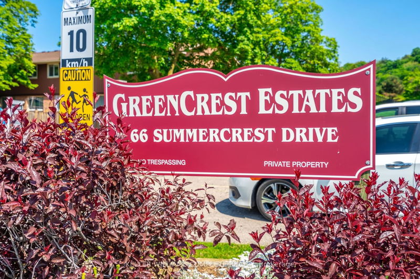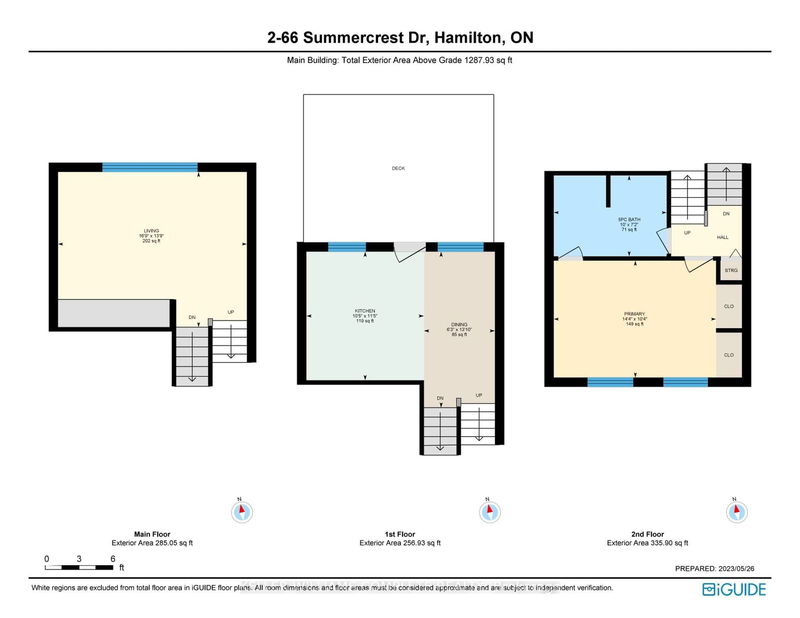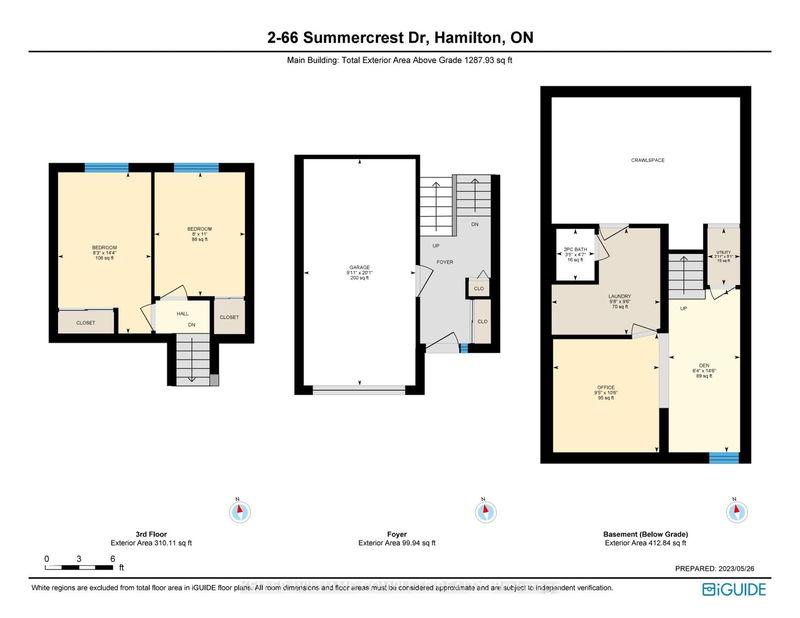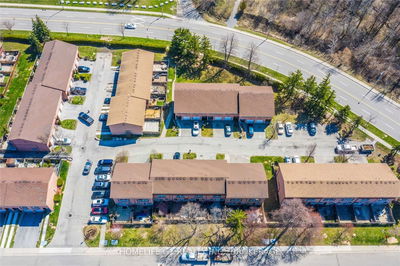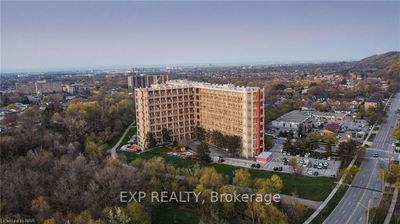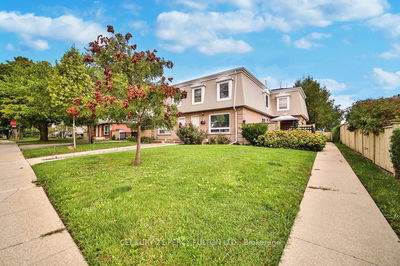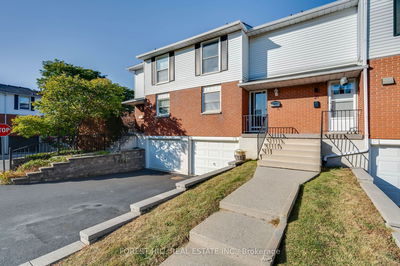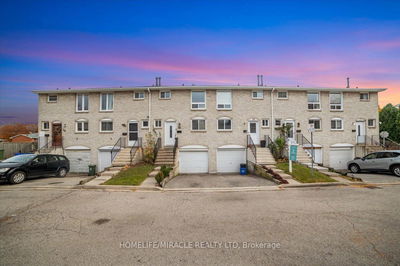AFFORDABLE & MOVE IN READY! You aren't going to find a better deal in an area as quiet as this!! This stunning 1287 sq.ft. home features an updated eat-in kitchen with stainless steel appliances, Corian counters, Travertine tiles, California shutters in kitchen & living room, spacious & sunny south west facing primary bedroom with ensuite privilege, updated bathrooms, fully finished basement with crawl space storage. Freshly painted & completely turn-key. No carpets. With 3 bedrooms, it is perfect for those looking to start a family, already have one, or just want the extra space for guests or hobbies! Right off the kitchen there is a fully fenced yard with a lovely deck for outdoor dining & off that a lovely little private playground that makes outside time with the family a breeze. 1 car garage & 2 car driveway with lots of visitor parking. When looking at the electric heat remember these amounts include everything, there is no separate gas bill & water is covered in the condo fees.
Property Features
- Date Listed: Friday, May 26, 2023
- Virtual Tour: View Virtual Tour for 2-66 Summercrest Drive
- City: Hamilton
- Neighborhood: Gershome
- Full Address: 2-66 Summercrest Drive, Hamilton, L8K 6M6, Ontario, Canada
- Kitchen: Main
- Living Room: 2nd
- Listing Brokerage: Keller Williams Complete Realty - Disclaimer: The information contained in this listing has not been verified by Keller Williams Complete Realty and should be verified by the buyer.

