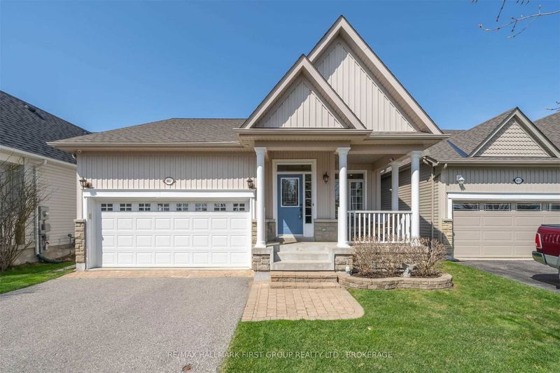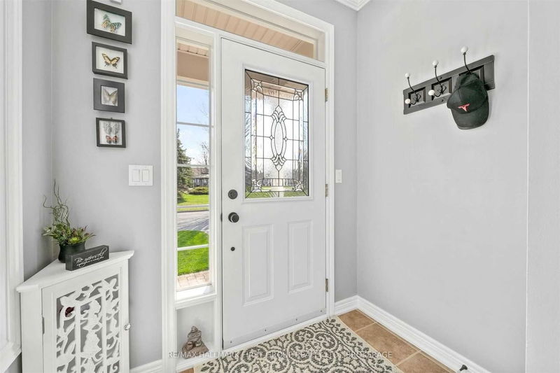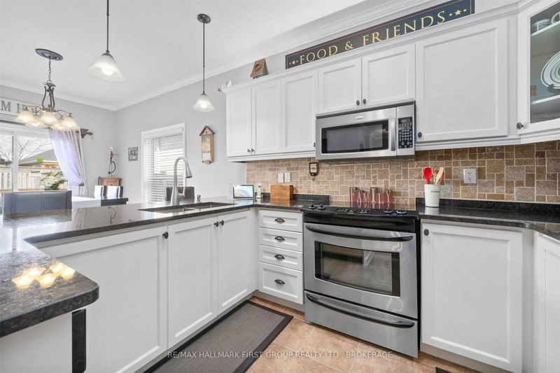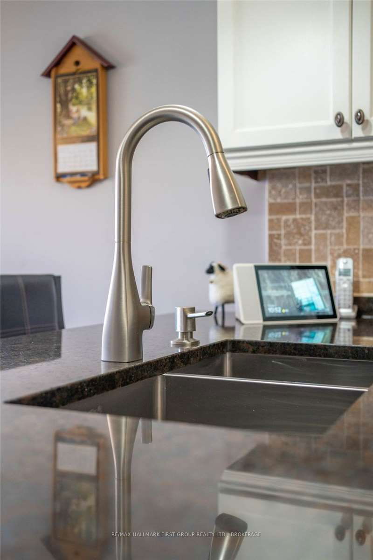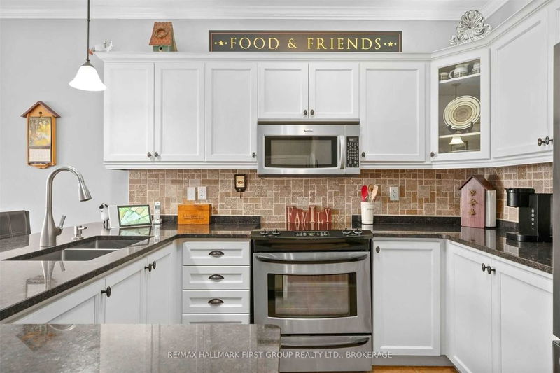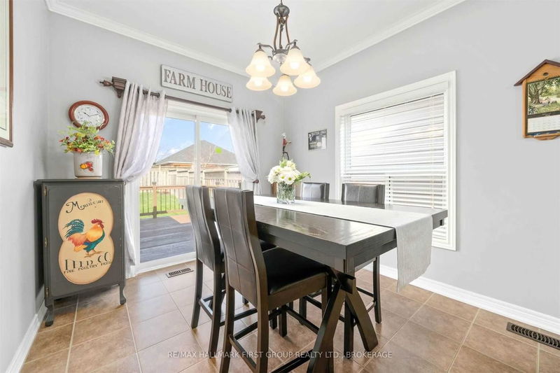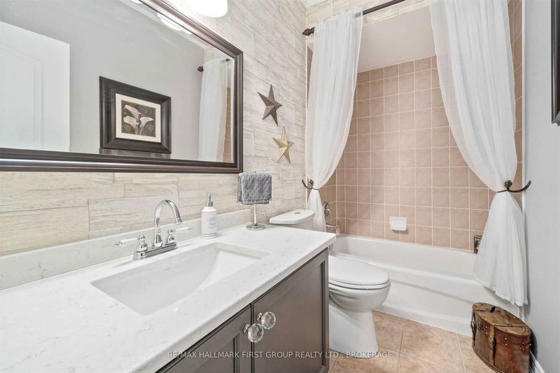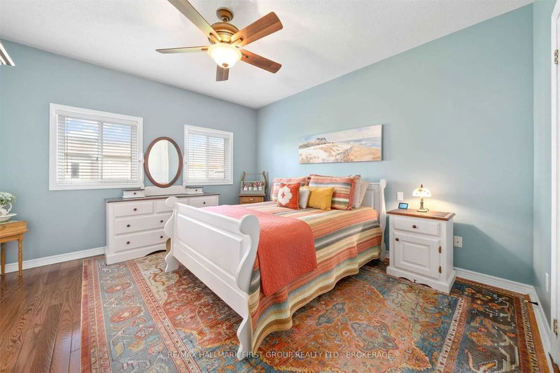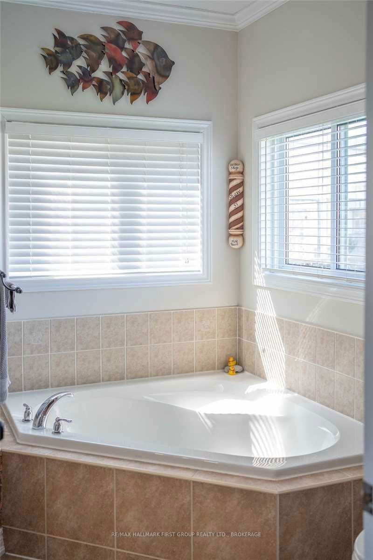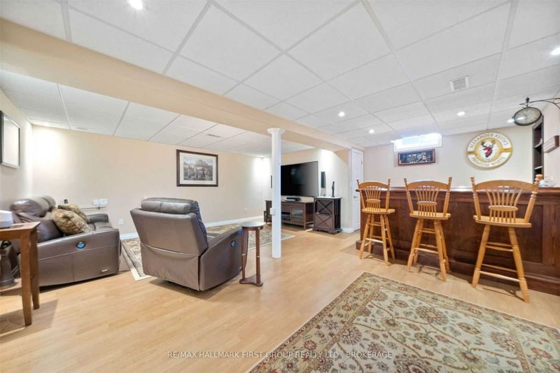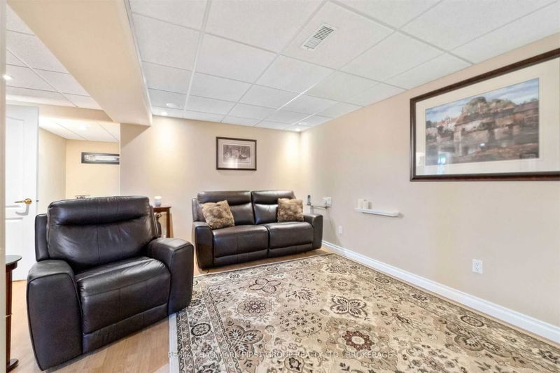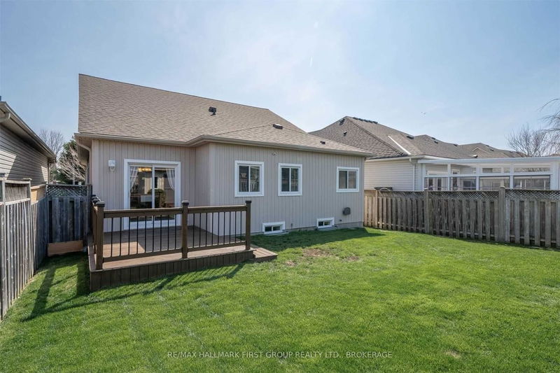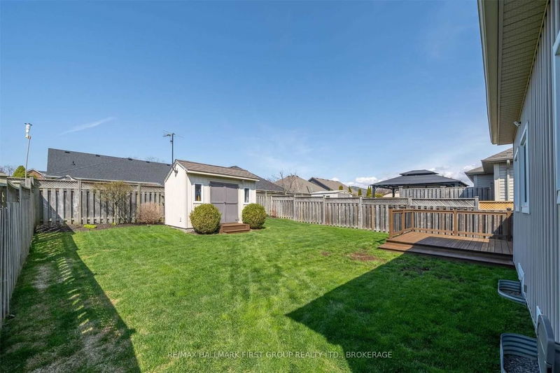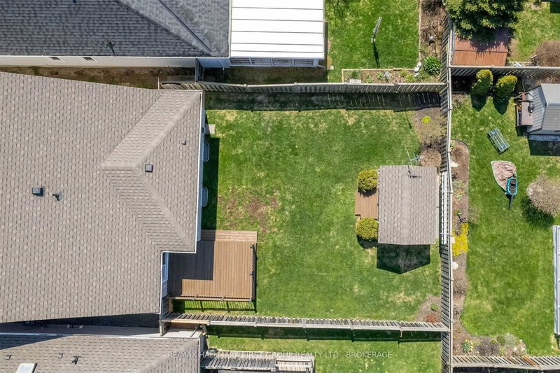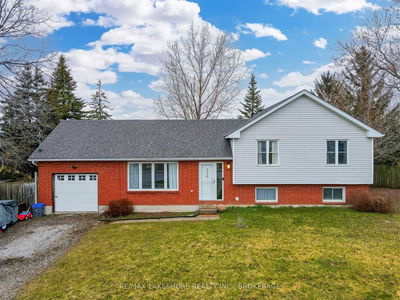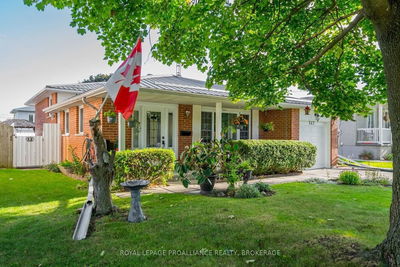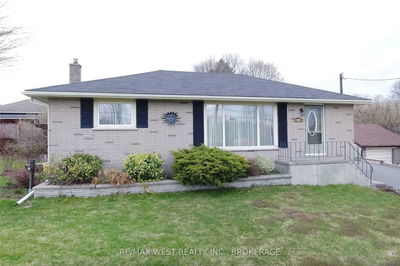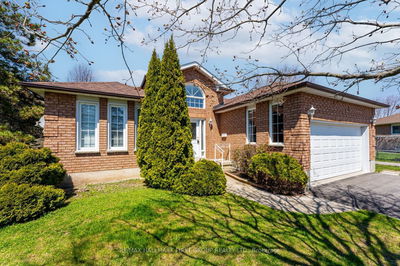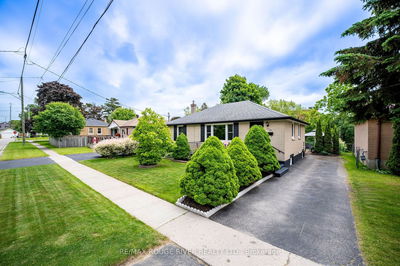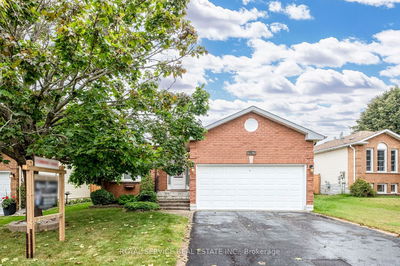A Spectacular 3 Bedroom, 3 Bathroom Bungalow In West Park Village Which Has Been Meticulously Maintained And Set In A Highly Sought After Location. It Offers Convenient Access To Schools, Shopping, Highway 401, And The Hospital! The Main Floor Features A Well-Designed Layout With Beautiful Hardwood Floors Throughout The Hallway, Primary Bedroom And Living Room Which Is Complete With A Cozy Gas Fireplace. The Bright Eat-In Kitchen Is Fully Equipped With Stainless Steel Appliances, Low Maintenance Granite Counters, And A Walkout To The Fully Fenced Backyard, Complete With A Garden Shed And West Facing Deck. The Primary Suite Includes A Walk-In Closet And A 4-Piece Ensuite With A Relaxing Soaker Tub. There Are Two Secondary Bedrooms And A 4-Piece Bath On The Main Level While The Finished Lower Level Features A Large Rec Room With A Wet Bar, A Spacious Laundry/Storage Room, Separate Mechanical/Utility Room, A Den, And An Office Which Could Be Used As A Bedroom If You Wish (It Has A Window*
Property Features
- Date Listed: Monday, May 01, 2023
- City: Cobourg
- Neighborhood: Cobourg
- Major Intersection: Carlisle St.
- Full Address: 807 London Street, Cobourg, K9A 5X9, Ontario, Canada
- Living Room: Main
- Kitchen: Main
- Listing Brokerage: Re/Max Hallmark First Group Realty Ltd., Brokerage - Disclaimer: The information contained in this listing has not been verified by Re/Max Hallmark First Group Realty Ltd., Brokerage and should be verified by the buyer.

