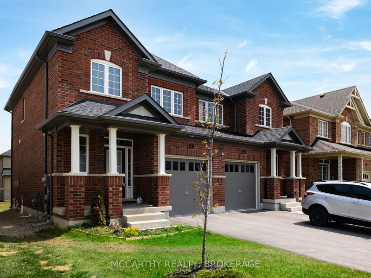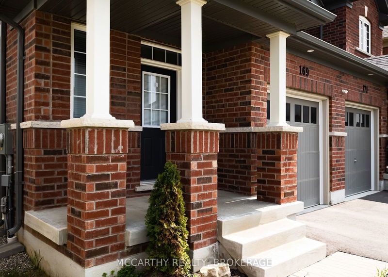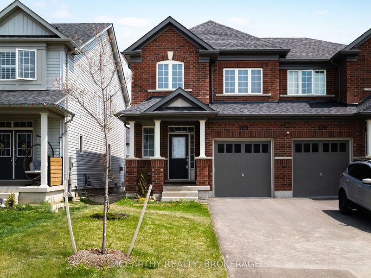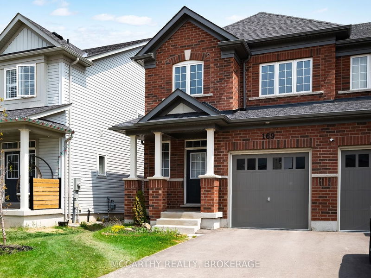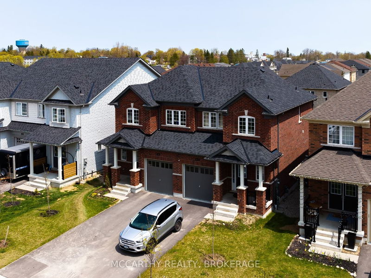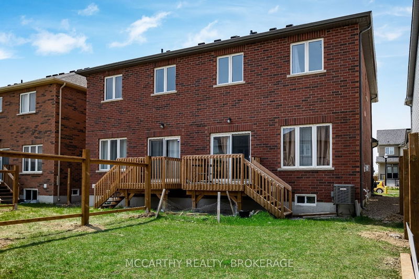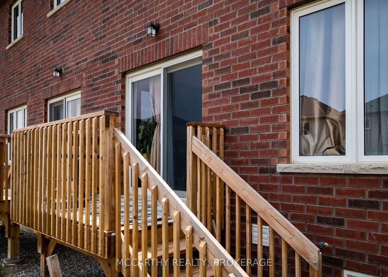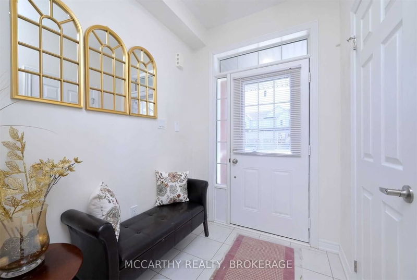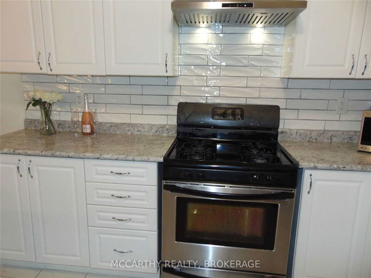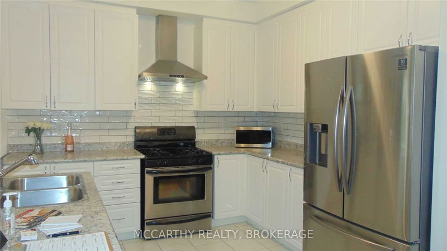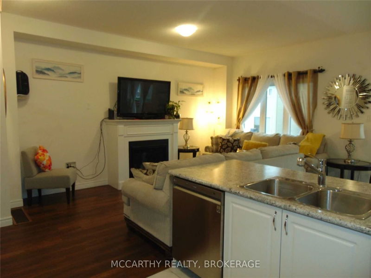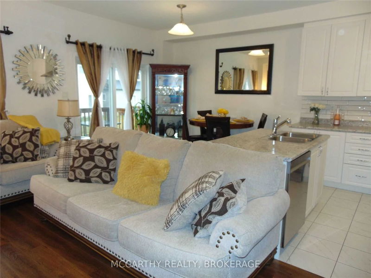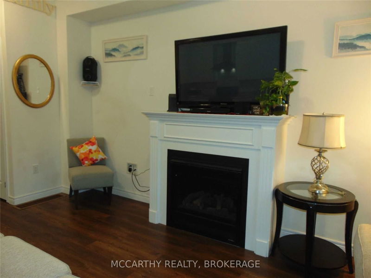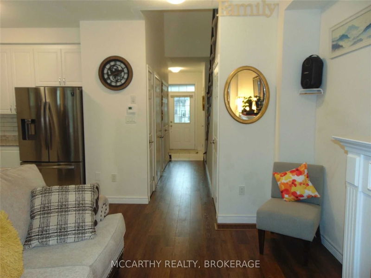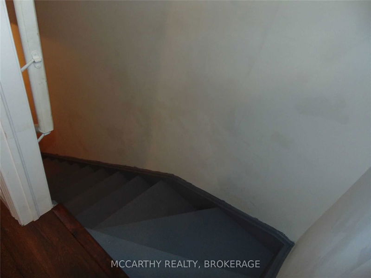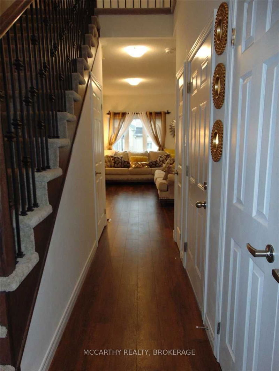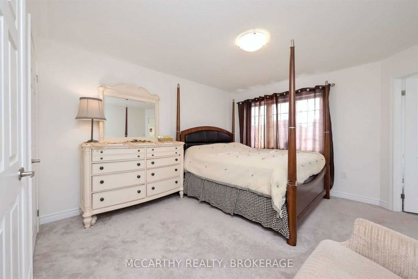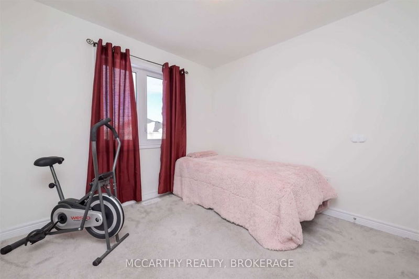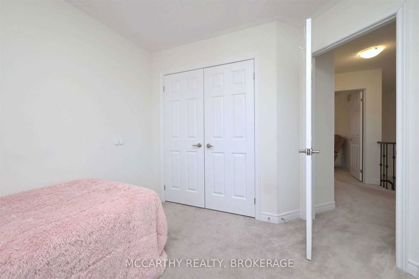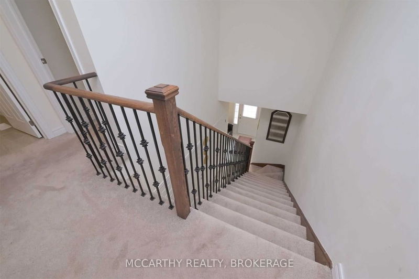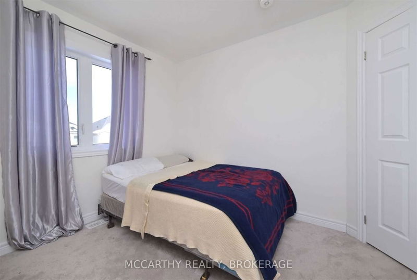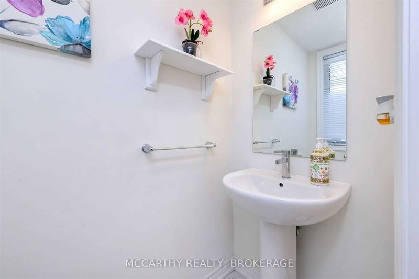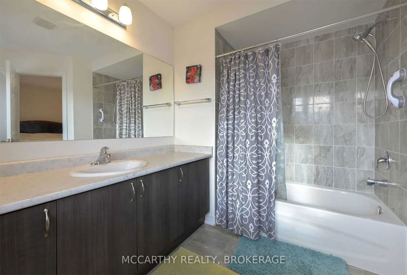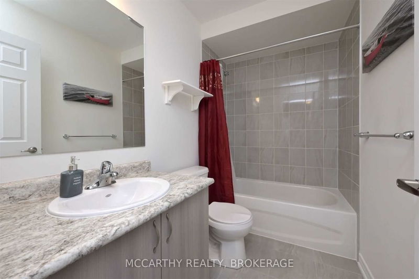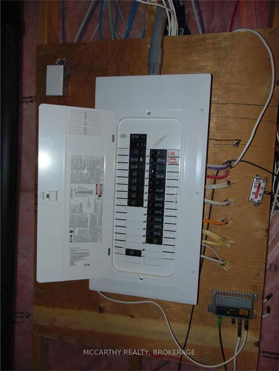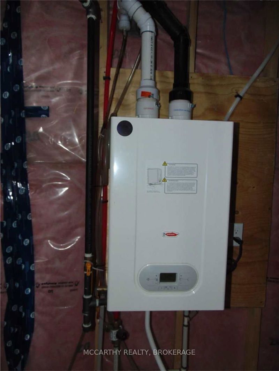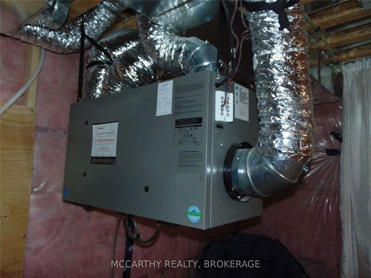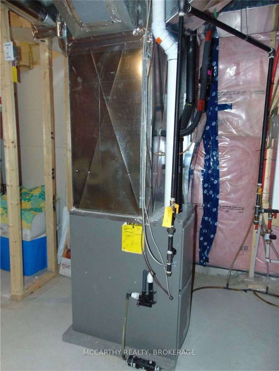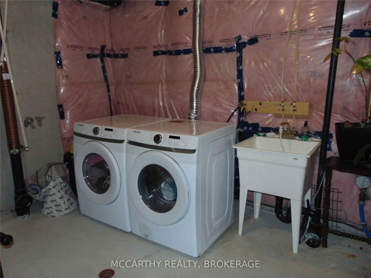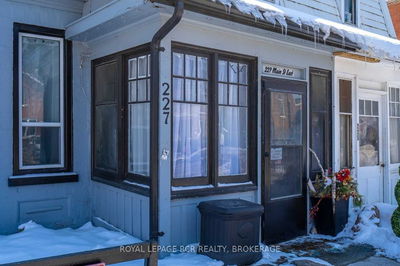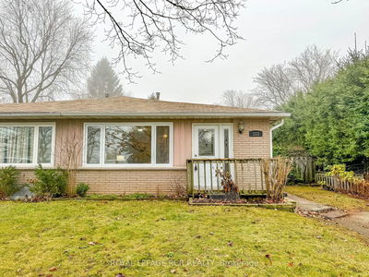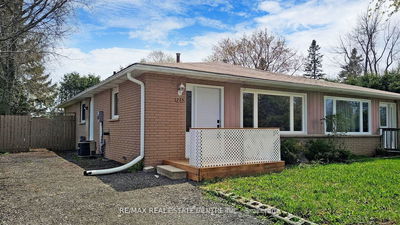New 3 Bed, 3 Bath Semi Close To Downtown Shelburne. Covered Front Porch Entry & Inside Access To 1 Car Garage. Open Concept Main Living Area With 9Ft Ceiling. Modern Kitchen With New Backsplash, New Samsung Ss Appliances & Breakfast Bar Island. Dining Area With Walk Out To Deck & Back Yard Patio. Bright Living Rm W/ Lg 3 Panel Window & Gas Fireplace W/ Mantle. Wood & Wrought Iron Stairway To 2nd Flr. 2 Good Size Brs Each W/ Lg Window & Dbl Closet. 4Pc Main Bath W/ Tile Flr & Matching Tile Wall Shower/Tub. Lg Primary Bed With His & Hers Closet, 3 Panel Window & Bright 4Pc Ensuite Bath. Good Size Basement Rec Room Waiting For Your Finishing Touches. Excellent Family Home Walking Distance To Downtown Shelburne, Schools, Shopping, Dining & Amenities. House Updated Laminate Flooring In Living Room Built In Security System Convenience Entry From House To Garage. Electric Garage Door Opener. Thousand Spent On Upgrade, Tankless Water Heater Owned, Upgraded Kitchen Cupboard, .
Property Features
- Date Listed: Monday, May 01, 2023
- Virtual Tour: View Virtual Tour for 169 Clark Street
- City: Shelburne
- Neighborhood: Shelburne
- Major Intersection: Henderson Way & Barnett Dr
- Full Address: 169 Clark Street, Shelburne, L9V 3X2, Ontario, Canada
- Living Room: Fireplace, Pot Lights, Window
- Listing Brokerage: Mccarthy Realty, Brokerage - Disclaimer: The information contained in this listing has not been verified by Mccarthy Realty, Brokerage and should be verified by the buyer.

