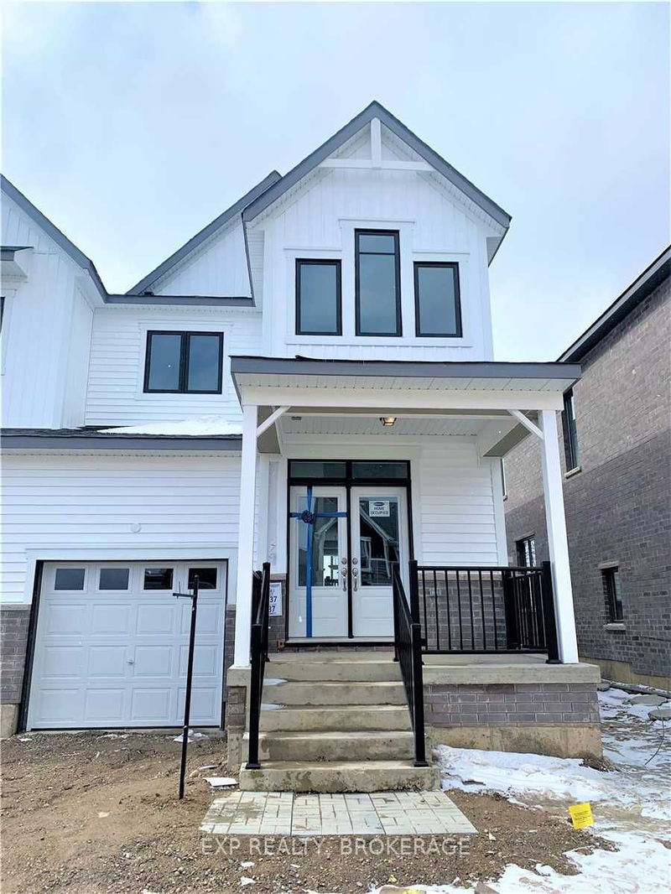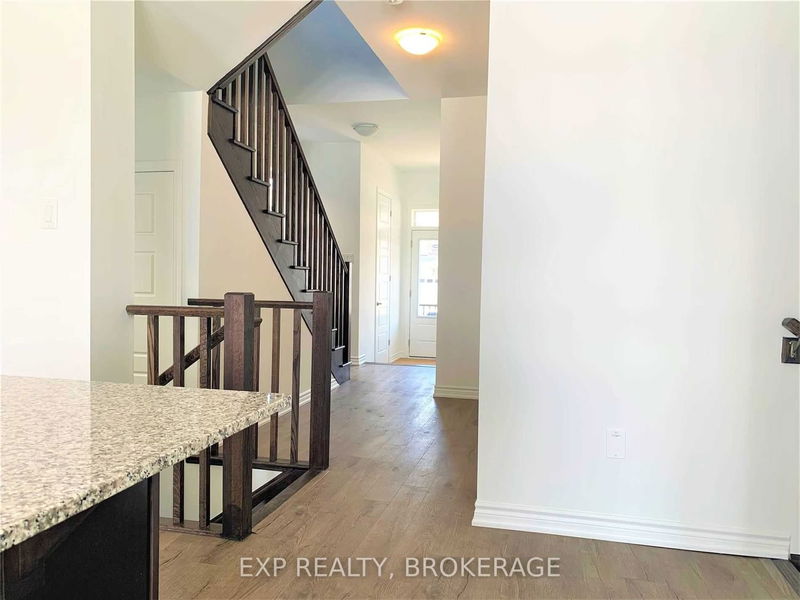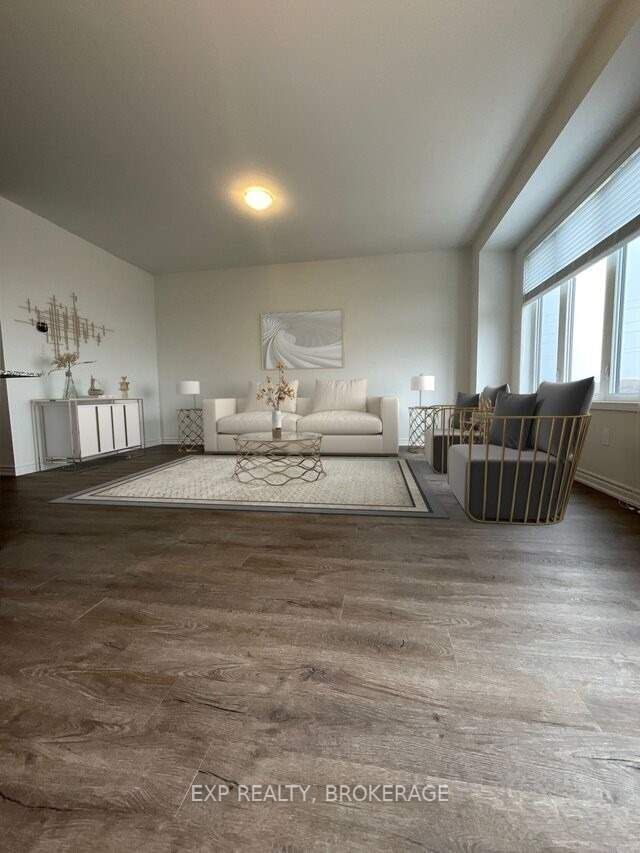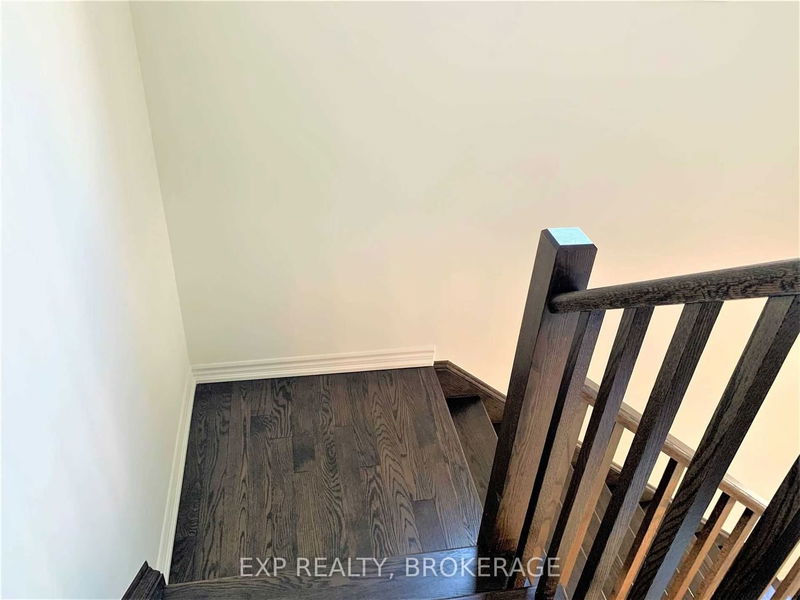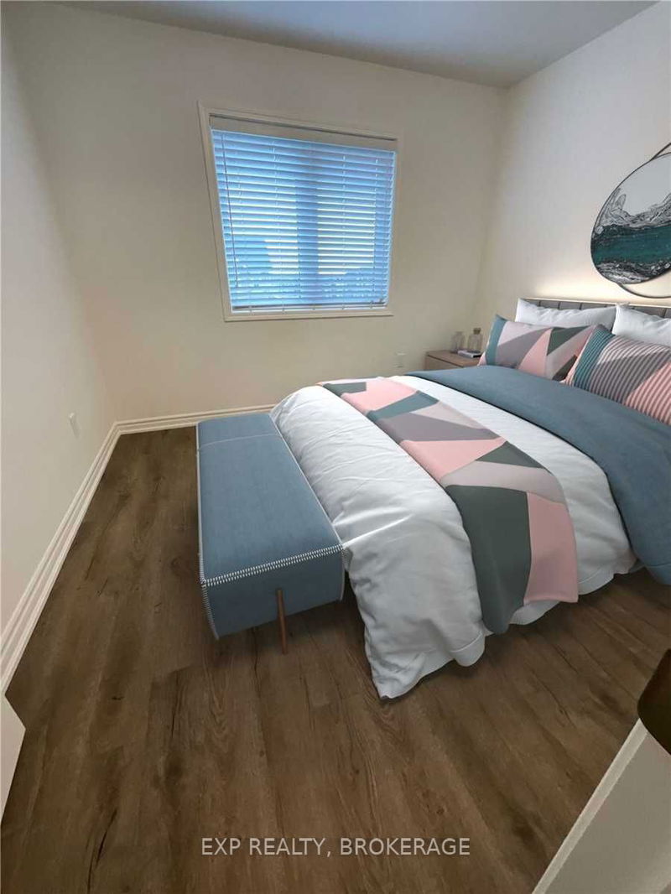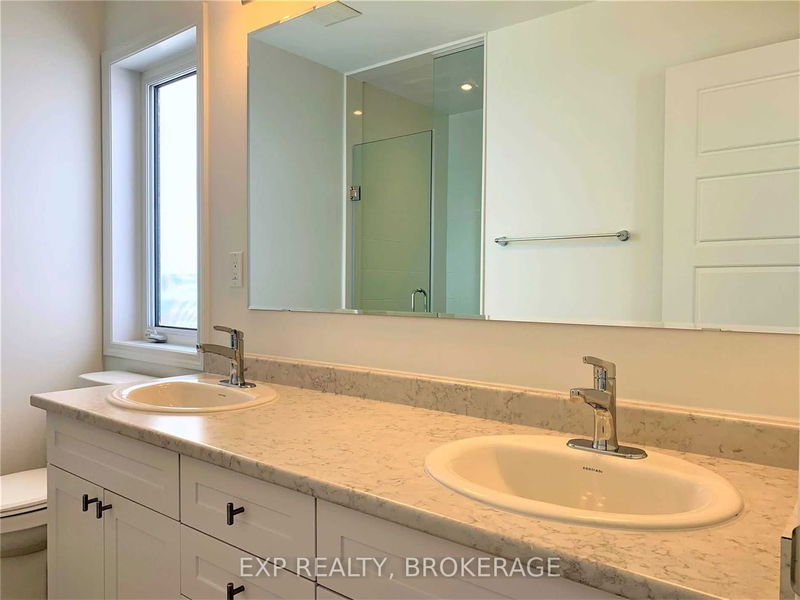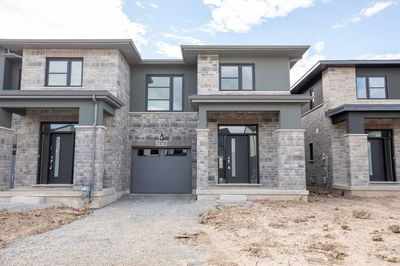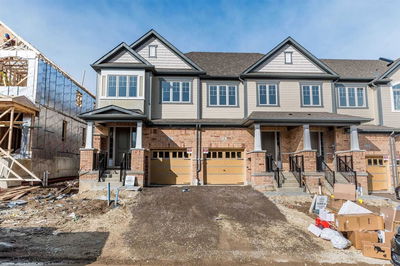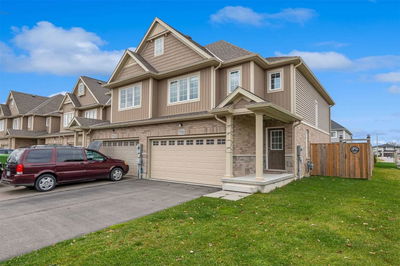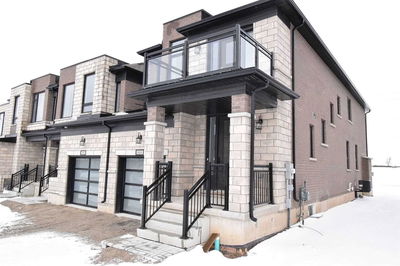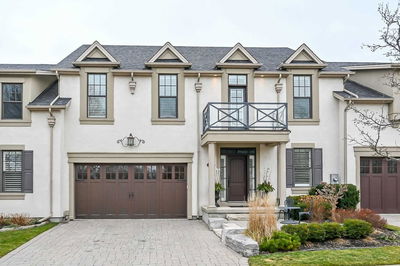Welcome To This Executive Townhome ( Mattamy Trussler End Model)Stunner! Approximately 1900 Sq Ft Of Living Space, Open Concept Living Room/Modern Kitchen With Extended Cabinetry/Tall Ceilings/Enlarged Island. Built In Garage, Mudroom, Powder Room And Front Foyer With Double Entrance Door. Tons Of Light. The Second Floor Offers 4 Bedrooms Two Bathrooms. Walk In Closet, Ensuite Bathroom In Primary Bedroom With Double Sinks, Spacious Laundry With Linen Closet. Large Unfinished Basement. Oak Hardwood Stairs/ Main Floor, Laminate Floors On Upper. Window Coverings. Lots Of $ Spent On Upgrades! 200Amp. Close To All Amenities.
Property Features
- Date Listed: Monday, May 01, 2023
- City: Kitchener
- Major Intersection: William Nador St/Forestwalk St
- Full Address: 54 Forestwalk Street, Kitchener, N2R 0S2, Ontario, Canada
- Family Room: Hardwood Floor, Open Concept
- Listing Brokerage: Exp Realty, Brokerage - Disclaimer: The information contained in this listing has not been verified by Exp Realty, Brokerage and should be verified by the buyer.

